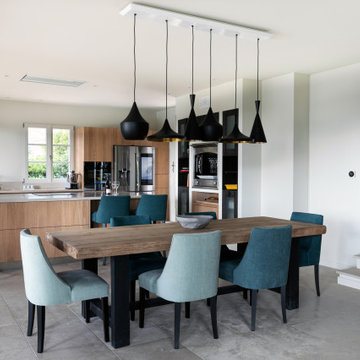Dining Room Design Ideas with Blue Walls and White Walls
Refine by:
Budget
Sort by:Popular Today
161 - 180 of 105,788 photos
Item 1 of 3
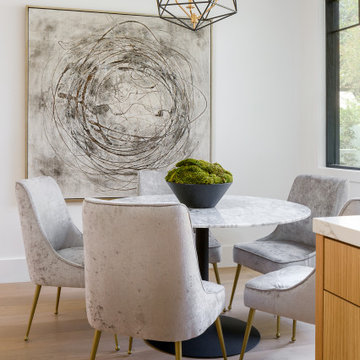
Sunny breakfast corner.
This is an example of a mid-sized transitional kitchen/dining combo in Los Angeles with white walls and beige floor.
This is an example of a mid-sized transitional kitchen/dining combo in Los Angeles with white walls and beige floor.
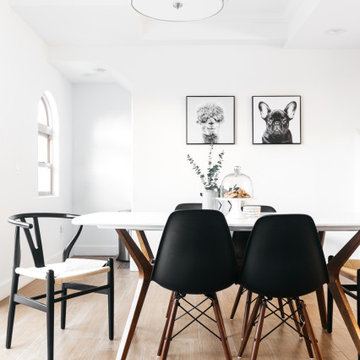
CHRISTOPHER LEE FOTO
Contemporary dining room in Los Angeles with white walls, light hardwood floors and beige floor.
Contemporary dining room in Los Angeles with white walls, light hardwood floors and beige floor.
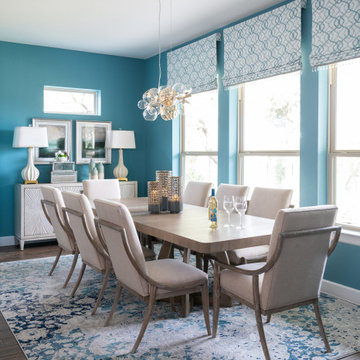
Contemporary dining room in Austin with blue walls, dark hardwood floors and brown floor.
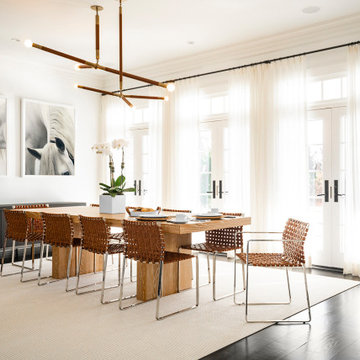
Galitzin Creative
New York, NY 10003
Inspiration for an expansive contemporary open plan dining in New York with white walls, dark hardwood floors and black floor.
Inspiration for an expansive contemporary open plan dining in New York with white walls, dark hardwood floors and black floor.
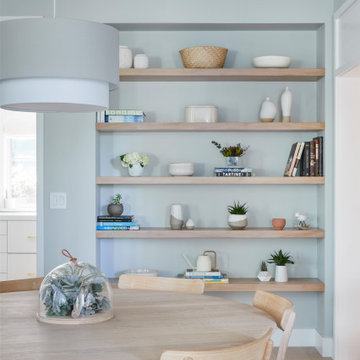
Design ideas for a scandinavian dining room in San Francisco with blue walls, light hardwood floors, beige floor and exposed beam.
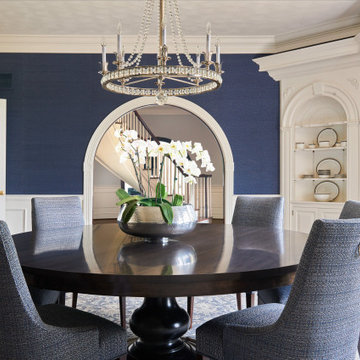
Youthful tradition for a bustling young family. Refined and elegant, deliberate and thoughtful — with outdoor living fun.
Photo of a traditional separate dining room in Other with blue walls, medium hardwood floors, brown floor, decorative wall panelling and wallpaper.
Photo of a traditional separate dining room in Other with blue walls, medium hardwood floors, brown floor, decorative wall panelling and wallpaper.
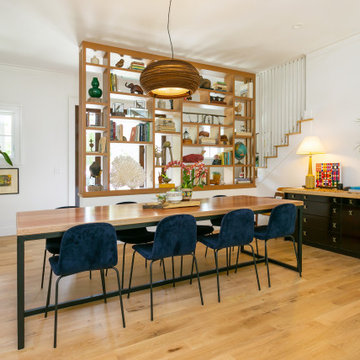
Interior view of dining room with custom designed screen wall that provides privacy from front entry while showcasing the Owner's collection of travel artifacts. Photo: Ebony Ellis
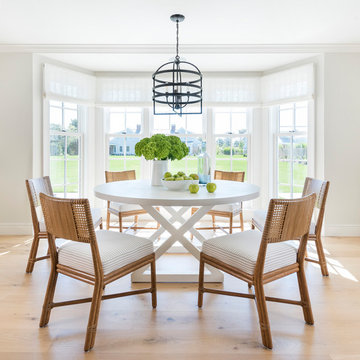
Photo of a beach style dining room in Providence with white walls, light hardwood floors and beige floor.
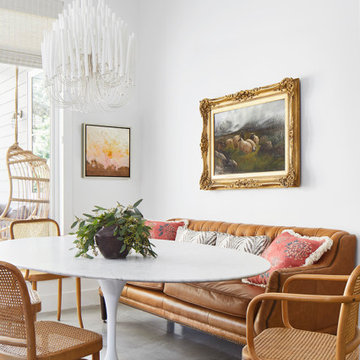
Design ideas for a small mediterranean dining room in Austin with white walls, concrete floors, no fireplace and grey floor.
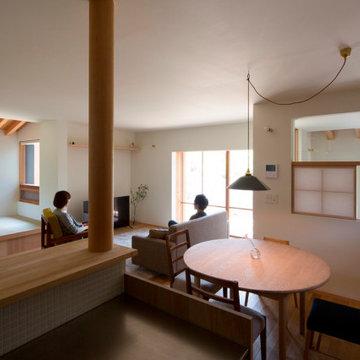
キッチンよりリビングダイニング方向を眺める
リビングに隣接して畳コーナー、書斎コーナーを配置した。
Design ideas for a mid-sized open plan dining in Nagoya with white walls, medium hardwood floors and beige floor.
Design ideas for a mid-sized open plan dining in Nagoya with white walls, medium hardwood floors and beige floor.
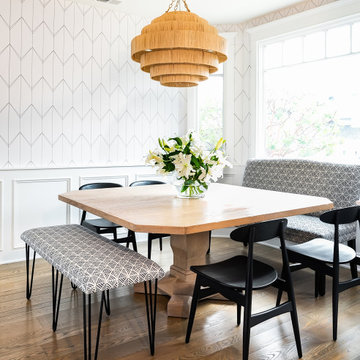
When one thing leads to another...and another...and another...
This fun family of 5 humans and one pup enlisted us to do a simple living room/dining room upgrade. Those led to updating the kitchen with some simple upgrades. (Thanks to Superior Tile and Stone) And that led to a total primary suite gut and renovation (Thanks to Verity Kitchens and Baths). When we were done, they sold their now perfect home and upgraded to the Beach Modern one a few galleries back. They might win the award for best Before/After pics in both projects! We love working with them and are happy to call them our friends.
Design by Eden LA Interiors
Photo by Kim Pritchard Photography
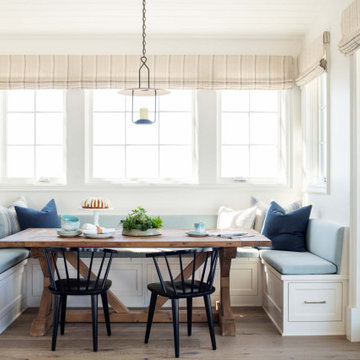
This 5,200-square foot modern farmhouse is located on Manhattan Beach’s Fourth Street, which leads directly to the ocean. A raw stone facade and custom-built Dutch front-door greets guests, and customized millwork can be found throughout the home. The exposed beams, wooden furnishings, rustic-chic lighting, and soothing palette are inspired by Scandinavian farmhouses and breezy coastal living. The home’s understated elegance privileges comfort and vertical space. To this end, the 5-bed, 7-bath (counting halves) home has a 4-stop elevator and a basement theater with tiered seating and 13-foot ceilings. A third story porch is separated from the upstairs living area by a glass wall that disappears as desired, and its stone fireplace ensures that this panoramic ocean view can be enjoyed year-round.
This house is full of gorgeous materials, including a kitchen backsplash of Calacatta marble, mined from the Apuan mountains of Italy, and countertops of polished porcelain. The curved antique French limestone fireplace in the living room is a true statement piece, and the basement includes a temperature-controlled glass room-within-a-room for an aesthetic but functional take on wine storage. The takeaway? Efficiency and beauty are two sides of the same coin.
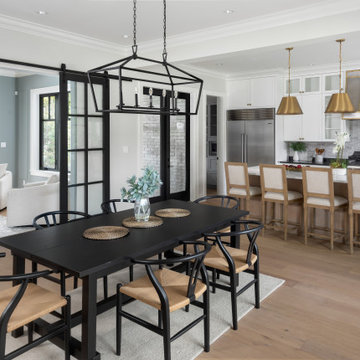
Open concept dining to kitchen area. Staged beautifully
Photo of a large transitional kitchen/dining combo in Vancouver with white walls, light hardwood floors, no fireplace and brown floor.
Photo of a large transitional kitchen/dining combo in Vancouver with white walls, light hardwood floors, no fireplace and brown floor.
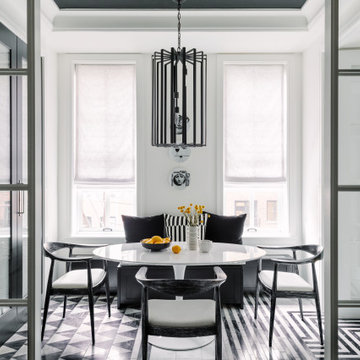
Contemporary dining room in Chicago with white walls, multi-coloured floor and recessed.
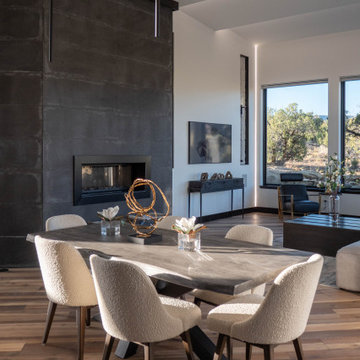
Inspiration for an expansive contemporary open plan dining in Denver with white walls, medium hardwood floors, a ribbon fireplace, a metal fireplace surround and brown floor.
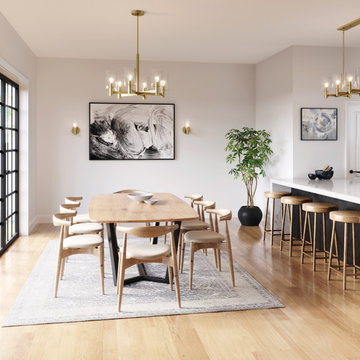
Photo of a contemporary kitchen/dining combo in Other with white walls, light hardwood floors, no fireplace and beige floor.
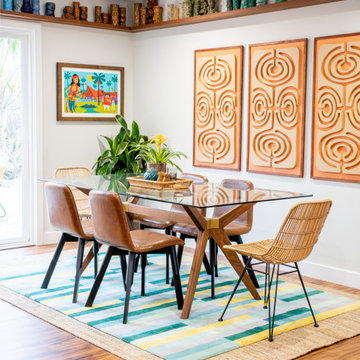
Inspiration for a midcentury open plan dining in Orange County with white walls, medium hardwood floors and brown floor.
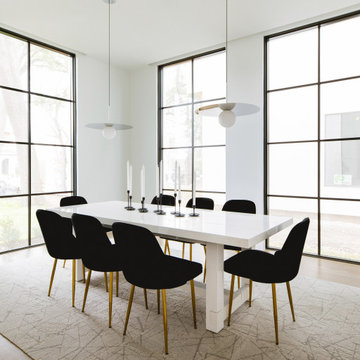
Design ideas for a contemporary dining room in Dallas with white walls, medium hardwood floors and brown floor.
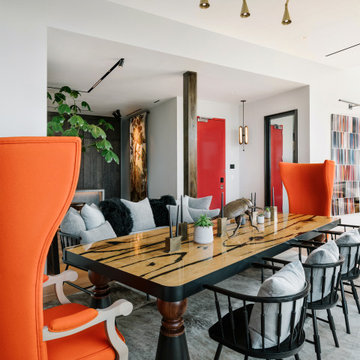
This is an example of an eclectic open plan dining in Austin with white walls, medium hardwood floors, no fireplace and brown floor.
Dining Room Design Ideas with Blue Walls and White Walls
9
