Dining Room Design Ideas with Coffered and Wood
Refine by:
Budget
Sort by:Popular Today
81 - 100 of 3,303 photos
Item 1 of 3

Bay window dining room seating.
Inspiration for a mid-sized transitional dining room in Miami with white walls, marble floors, beige floor and coffered.
Inspiration for a mid-sized transitional dining room in Miami with white walls, marble floors, beige floor and coffered.

Experience urban sophistication meets artistic flair in this unique Chicago residence. Combining urban loft vibes with Beaux Arts elegance, it offers 7000 sq ft of modern luxury. Serene interiors, vibrant patterns, and panoramic views of Lake Michigan define this dreamy lakeside haven.
The dining room features a portion of the original ornately paneled ceiling, now recessed in a mirrored and lit alcove, contrasted with bright white walls and modern rift oak millwork. The custom elliptical table was designed by Radutny.
---
Joe McGuire Design is an Aspen and Boulder interior design firm bringing a uniquely holistic approach to home interiors since 2005.
For more about Joe McGuire Design, see here: https://www.joemcguiredesign.com/
To learn more about this project, see here:
https://www.joemcguiredesign.com/lake-shore-drive

Foto: Michael Voit, Nußdorf
Design ideas for a contemporary open plan dining in Munich with white walls, medium hardwood floors, a wood stove, a plaster fireplace surround and wood.
Design ideas for a contemporary open plan dining in Munich with white walls, medium hardwood floors, a wood stove, a plaster fireplace surround and wood.

Photo of an expansive country open plan dining in Devon with medium hardwood floors, a hanging fireplace, a concrete fireplace surround and wood.

Inspiration for a transitional dining room in Richmond with grey walls, dark hardwood floors, brown floor, coffered and decorative wall panelling.
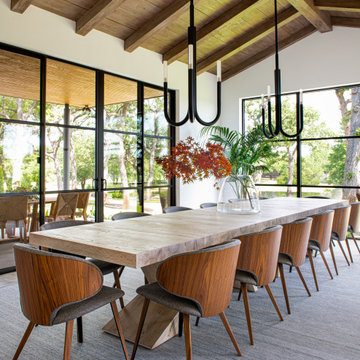
Photo of a contemporary dining room in Dallas with white walls, exposed beam, vaulted and wood.
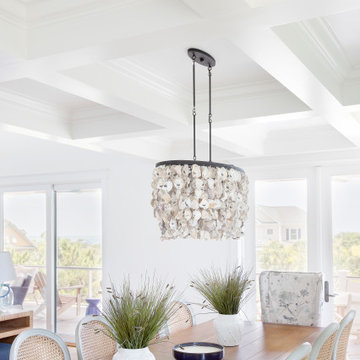
This bright and airy dining space is open to the kitchen and living room for optimal entertaining options. A coffered ceiling adds height and interest and French doors open up to a second story covered porch with ocean views. A rustic oyster shell chandelier is a visual showstopper.

A whimsical English garden was the foundation and driving force for the design inspiration. A lingering garden mural wraps all the walls floor to ceiling, while a union jack wood detail adorns the existing tray ceiling, as a nod to the client’s English roots. Custom heritage blue base cabinets and antiqued white glass front uppers create a beautifully balanced built-in buffet that stretches the east wall providing display and storage for the client's extensive inherited China collection.

Designed for intimate gatherings, this charming oval-shaped dining room offers European appeal with its white-painted brick veneer walls and exquisite ceiling treatment. Visible through the window at left is a well-stocked wine room.
Project Details // Sublime Sanctuary
Upper Canyon, Silverleaf Golf Club
Scottsdale, Arizona
Architecture: Drewett Works
Builder: American First Builders
Interior Designer: Michele Lundstedt
Landscape architecture: Greey | Pickett
Photography: Werner Segarra
https://www.drewettworks.com/sublime-sanctuary/

This young family began working with us after struggling with their previous contractor. They were over budget and not achieving what they really needed with the addition they were proposing. Rather than extend the existing footprint of their house as had been suggested, we proposed completely changing the orientation of their separate kitchen, living room, dining room, and sunroom and opening it all up to an open floor plan. By changing the configuration of doors and windows to better suit the new layout and sight lines, we were able to improve the views of their beautiful backyard and increase the natural light allowed into the spaces. We raised the floor in the sunroom to allow for a level cohesive floor throughout the areas. Their extended kitchen now has a nice sitting area within the kitchen to allow for conversation with friends and family during meal prep and entertaining. The sitting area opens to a full dining room with built in buffet and hutch that functions as a serving station. Conscious thought was given that all “permanent” selections such as cabinetry and countertops were designed to suit the masses, with a splash of this homeowner’s individual style in the double herringbone soft gray tile of the backsplash, the mitred edge of the island countertop, and the mixture of metals in the plumbing and lighting fixtures. Careful consideration was given to the function of each cabinet and organization and storage was maximized. This family is now able to entertain their extended family with seating for 18 and not only enjoy entertaining in a space that feels open and inviting, but also enjoy sitting down as a family for the simple pleasure of supper together.
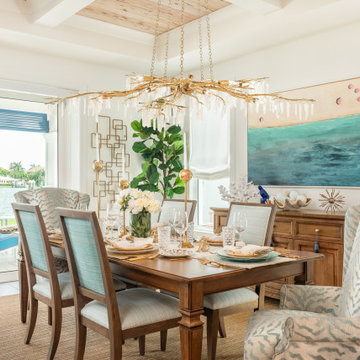
This is an example of a beach style dining room in Tampa with white walls, coffered and wood.

In the dining room, kYd designed all new walnut millwork and custom cabinetry to match the original buffet.
Sky-Frame sliding doors/windows via Dover Windows and Doors; Element by Tech Lighting recessed lighting; Lea Ceramiche Waterfall porcelain stoneware tiles; leathered ash black granite slab buffet counter

Inspiration for an expansive contemporary open plan dining in Moscow with a two-sided fireplace, a stone fireplace surround and wood.

Large glass windows and doors in the dining room offer unobstructed water views.
Photo of a large traditional kitchen/dining combo in Baltimore with white walls, medium hardwood floors, brown floor and coffered.
Photo of a large traditional kitchen/dining combo in Baltimore with white walls, medium hardwood floors, brown floor and coffered.

Mid-sized arts and crafts kitchen/dining combo in DC Metro with grey walls, dark hardwood floors, brown floor, coffered and decorative wall panelling.
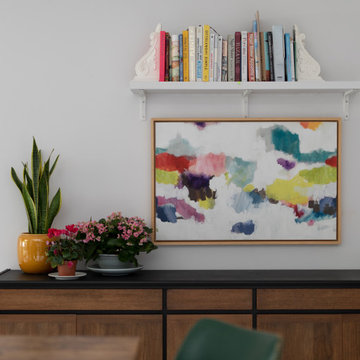
Soft colour palette to complement the industrial look and feel
This is an example of a large contemporary kitchen/dining combo in London with purple walls, laminate floors, white floor and coffered.
This is an example of a large contemporary kitchen/dining combo in London with purple walls, laminate floors, white floor and coffered.

This is an example of a large transitional separate dining room in Calgary with brown walls, medium hardwood floors, brown floor, coffered and wallpaper.

This is an example of a mid-sized beach style dining room in Other with brown walls, medium hardwood floors, brown floor, wood and wood walls.
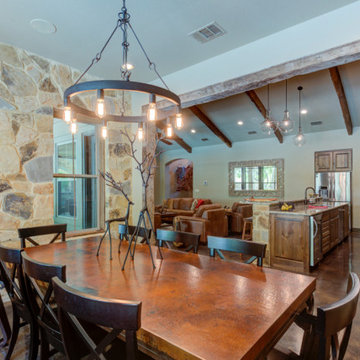
This is an example of a mid-sized country kitchen/dining combo in Austin with brown walls, concrete floors, a standard fireplace, a stone fireplace surround, black floor, wood and wood walls.
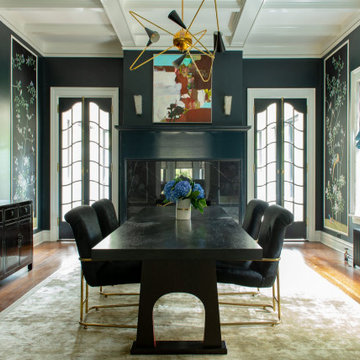
This is an example of a transitional separate dining room in Chicago with black walls, medium hardwood floors, brown floor and coffered.
Dining Room Design Ideas with Coffered and Wood
5