Dining Room Design Ideas with Coffered and Wood
Refine by:
Budget
Sort by:Popular Today
141 - 160 of 3,303 photos
Item 1 of 3
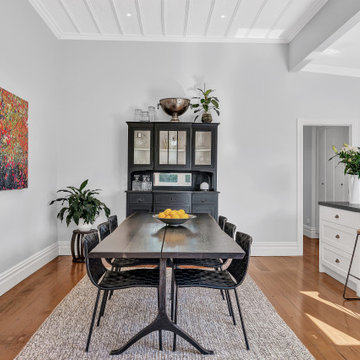
This dining area is so chic. the dark timber table and buffet unit are so elegant and really define the space. Paired with the crisp white and cool grey another timeless style here. The rug gives texture and warmth and defines the space. what a great place to sit and connect with friends and family.
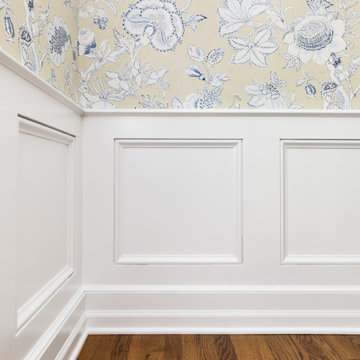
Our clients came to us wanting to update their kitchen while keeping their traditional and timeless style. They desired to open up the kitchen to the dining room and to widen doorways to make the kitchen feel less closed off from the rest of the home.
They wanted to create more functional storage and working space at the island. Other goals were to replace the sliding doors to the back deck, add mudroom storage and update lighting for a brighter, cleaner look.
We created a kitchen and dining space that brings our homeowners joy to cook, dine and spend time together in.
We installed a longer, more functional island with barstool seating in the kitchen. We added pantry cabinets with roll out shelves. We widened the doorways and opened up the wall between the kitchen and dining room.
We added cabinetry with glass display doors in the kitchen and also the dining room. We updated the lighting and replaced sliding doors to the back deck. In the mudroom, we added closed storage and a built-in bench.

Modern Formal Dining room with a rich blue feature wall. Reclaimed wood dining table and wishbone chairs. Sideboard for storage and statement piece.
Inspiration for a large transitional open plan dining in DC Metro with blue walls, light hardwood floors, no fireplace, brown floor, coffered and decorative wall panelling.
Inspiration for a large transitional open plan dining in DC Metro with blue walls, light hardwood floors, no fireplace, brown floor, coffered and decorative wall panelling.
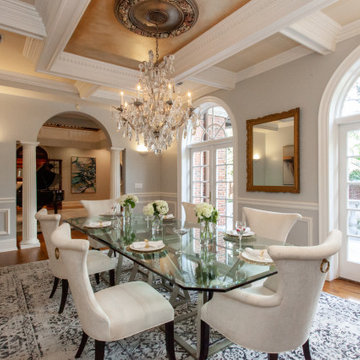
Tradition meets transitional. This 12,000 square foot Colonial-styled estate in Ballast Point walking distance from Bayshore Boulevard recently got an update from the Home frosting team. Working with existing global treasures like the opulent crystal dining room chandelier from Paris, windows from London and a bathroom door that came from Hugh Hefner's original Playboy Mansion in Chicago, we curated just the right furnishings, art and accessories to turn this house into a dream home.
---
Project designed by interior design studio Home Frosting. They serve the entire Tampa Bay area including South Tampa, Clearwater, Belleair, and St. Petersburg.
For more about Home Frosting, see here: https://homefrosting.com/

This is an example of an expansive contemporary open plan dining in Other with white walls, light hardwood floors, a two-sided fireplace, a metal fireplace surround, beige floor and wood.
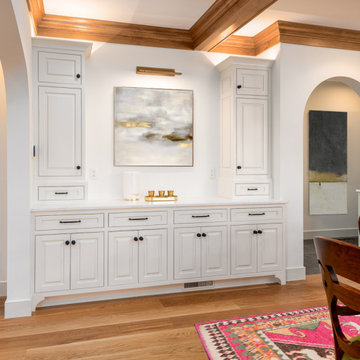
built-in buffet at dining room
Photo of a large traditional open plan dining in Philadelphia with white walls, medium hardwood floors, brown floor and coffered.
Photo of a large traditional open plan dining in Philadelphia with white walls, medium hardwood floors, brown floor and coffered.
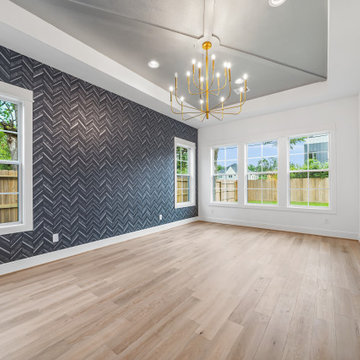
Inspiration for a traditional dining room in Houston with white walls, light hardwood floors, coffered and wallpaper.
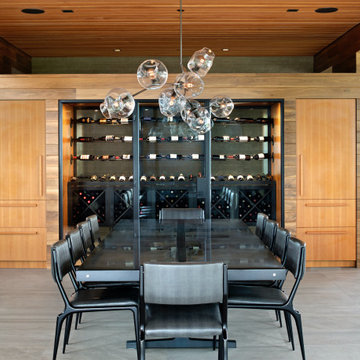
Inspiration for a large contemporary dining room in San Francisco with grey walls, porcelain floors, grey floor and wood.
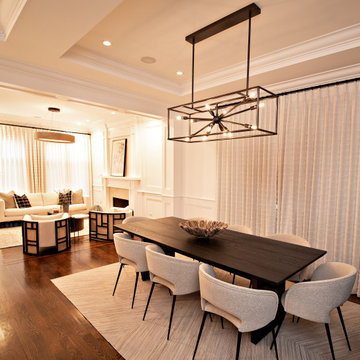
Mid-sized contemporary dining room in Chicago with white walls, dark hardwood floors, brown floor and coffered.
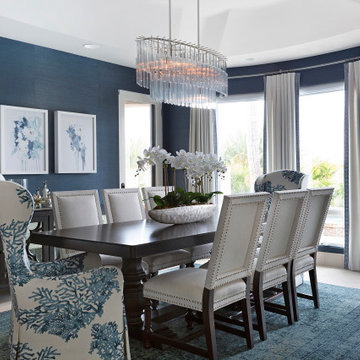
Dining room with blue grass cloth
This is an example of a mid-sized transitional separate dining room in Orange County with blue walls, limestone floors, coffered and wallpaper.
This is an example of a mid-sized transitional separate dining room in Orange County with blue walls, limestone floors, coffered and wallpaper.
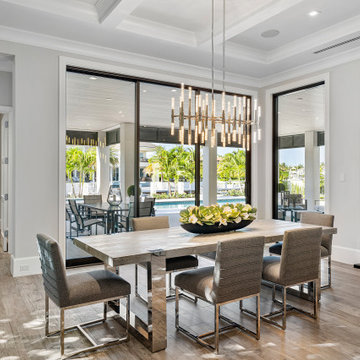
Dining room adjacent to kitchen.
This is an example of a large transitional open plan dining in Miami with white walls, light hardwood floors, no fireplace, beige floor and coffered.
This is an example of a large transitional open plan dining in Miami with white walls, light hardwood floors, no fireplace, beige floor and coffered.
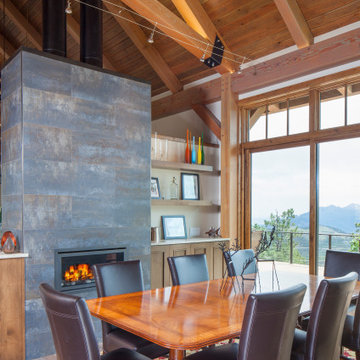
Inspiration for a country dining room in Denver with a ribbon fireplace, a metal fireplace surround, exposed beam, vaulted and wood.

Wrap-around windows and sliding doors extend the visual boundaries of the dining and lounge spaces to the treetops beyond.
Custom windows, doors, and hardware designed and furnished by Thermally Broken Steel USA.
Other sources:
Chandelier: Emily Group of Thirteen by Daniel Becker Studio.
Dining table: Newell Design Studios.
Parsons dining chairs: John Stuart (vintage, 1968).
Custom shearling rug: Miksi Rugs.
Custom built-in sectional: sourced from Place Textiles and Craftsmen Upholstery.
Coffee table: Pierre Augustin Rose.
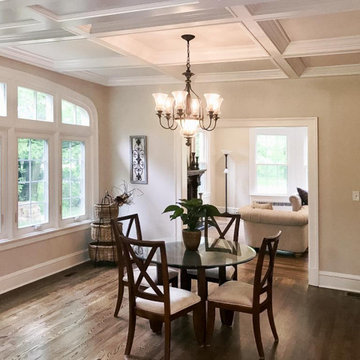
This near century old Neoclassical colonial was fully restored including a family room addition, extensive alterations to the existing floorplan, new gourmet kitchen with informal dining with box beam ceiling, new master suite and much custom trim and detailed built ins.
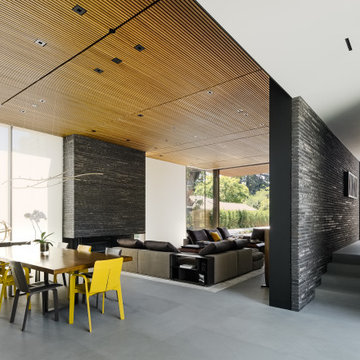
This is an example of a modern open plan dining in San Francisco with white walls, grey floor and wood.
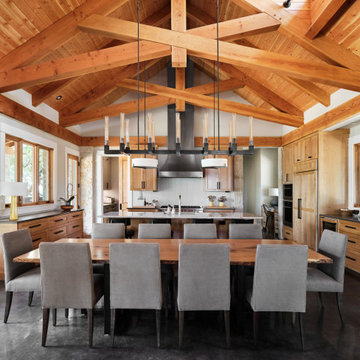
Country open plan dining in Austin with white walls, concrete floors, black floor, exposed beam, vaulted and wood.
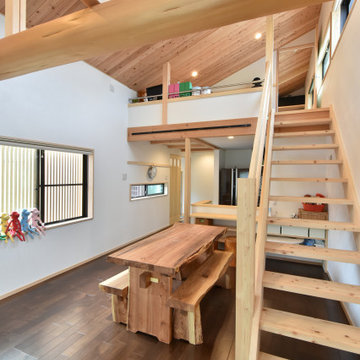
Inspiration for a mid-sized asian dining room in Other with white walls, medium hardwood floors, brown floor and wood.
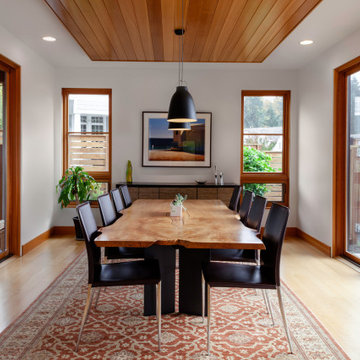
Large midcentury separate dining room in Portland with white walls, beige floor and wood.
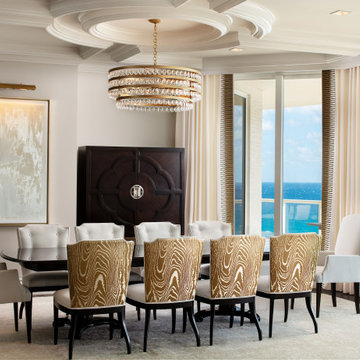
The dining area in this luxury high-rise seats ten. The color on the patterned backs of the dining chairs echo the brass and gold accents used throughout the space.
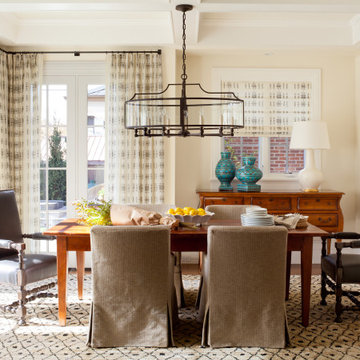
Mid-sized traditional kitchen/dining combo in Denver with white walls, no fireplace and coffered.
Dining Room Design Ideas with Coffered and Wood
8