Dining Room Design Ideas with Coffered and Wood
Refine by:
Budget
Sort by:Popular Today
101 - 120 of 3,303 photos
Item 1 of 3
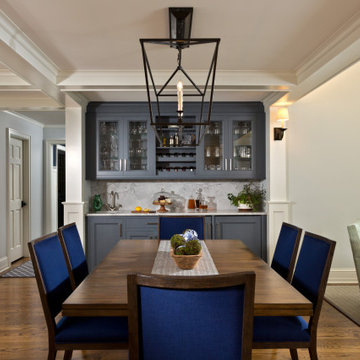
This is an example of a traditional kitchen/dining combo in Boston with white walls, medium hardwood floors, brown floor and coffered.
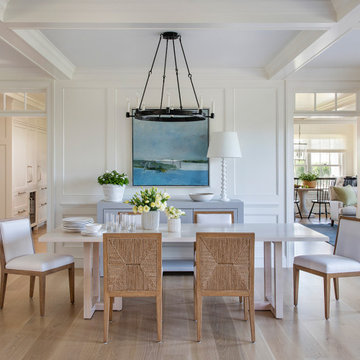
This is an example of a beach style dining room in Providence with white walls, medium hardwood floors, brown floor, coffered and panelled walls.
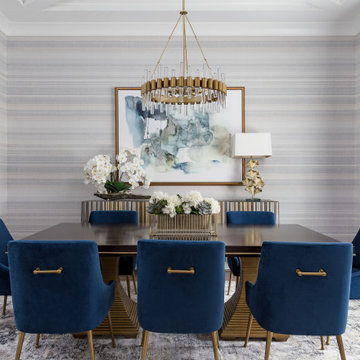
Photo of a transitional separate dining room in Houston with multi-coloured walls, medium hardwood floors, brown floor, coffered and wallpaper.
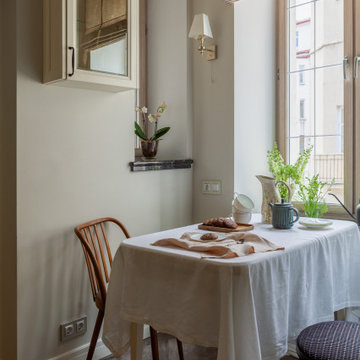
Design ideas for a small traditional separate dining room in Moscow with beige walls, porcelain floors, brown floor and coffered.

Фото - Сабухи Новрузов
Inspiration for an industrial open plan dining in Other with white walls, medium hardwood floors, brown floor, exposed beam, wood and brick walls.
Inspiration for an industrial open plan dining in Other with white walls, medium hardwood floors, brown floor, exposed beam, wood and brick walls.
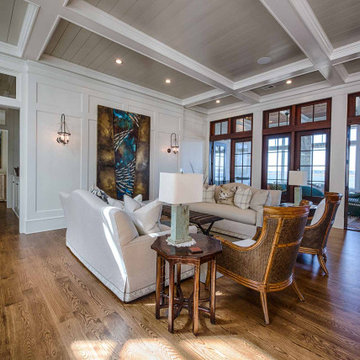
Coffered ceiling, white oak floors, wainscoting, custom light fixtures.
Inspiration for an open plan dining in Other with white walls, dark hardwood floors, brown floor, coffered and decorative wall panelling.
Inspiration for an open plan dining in Other with white walls, dark hardwood floors, brown floor, coffered and decorative wall panelling.
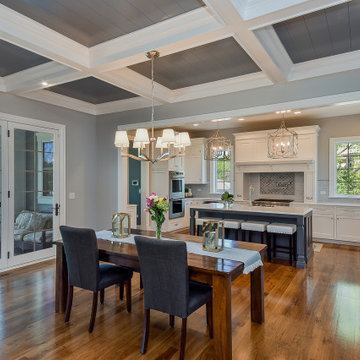
An open dining room spans the space between the kitchen and the great room. Coffered ceiling with wood planks visually ties this space to the great room. A wall of windows looks out over the covered porch and rear entertaining spaces.
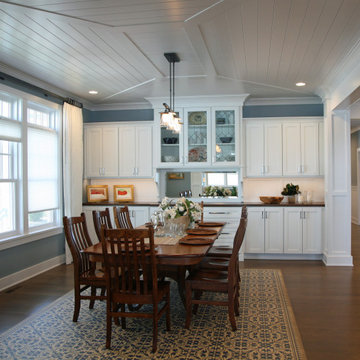
The distinctive dining space can grow from 8-12 without any effort. The leaded glass doors on the built in server were re-purposed from the original cottage. This space is open concept but ceiling and column details help give each area meaning and purpose.
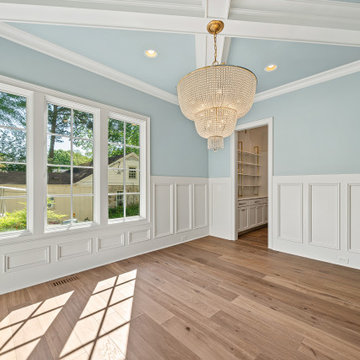
Design ideas for a large traditional separate dining room in Raleigh with blue walls, medium hardwood floors, brown floor, coffered and decorative wall panelling.
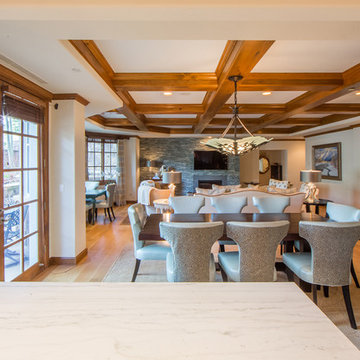
Where else do you visualize spending hours of catching up with your family members than spending it in one room with various seating areas and with food nearby. The dining area is strategically adjacent to the living room to allow more seating areas while talking nonstop.
This spacious dining area is built by ULFBUILT, a custom home builder in Beaver Creek.

Design ideas for a beach style dining room in Hamilton with white walls, medium hardwood floors, brown floor, vaulted and wood.
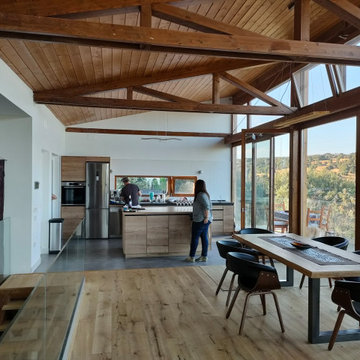
Zonas comunes abiertas y con vistas hacia el parque natural y muy luminosas.
This is an example of a mid-sized modern dining room in Other with ceramic floors, no fireplace and wood.
This is an example of a mid-sized modern dining room in Other with ceramic floors, no fireplace and wood.

Full Decoration
Photo of a modern dining room in Other with marble floors, beige floor, wood and wallpaper.
Photo of a modern dining room in Other with marble floors, beige floor, wood and wallpaper.
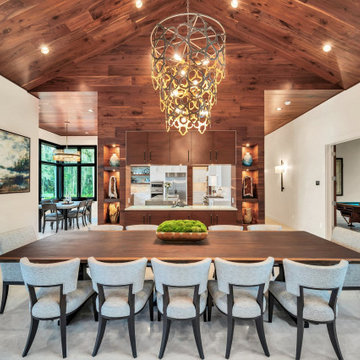
Gorgeous walnut ceiling and marble white floors. Live Edge Dining table with equisite Century chairs. Currey & Co dining room light. RH sconces in hallway. Arteriors Home light for kitchen table.
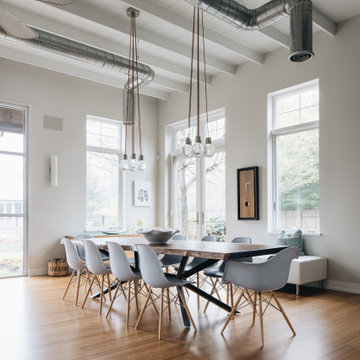
Inspiration for a large contemporary open plan dining in Grand Rapids with grey walls, light hardwood floors and wood.
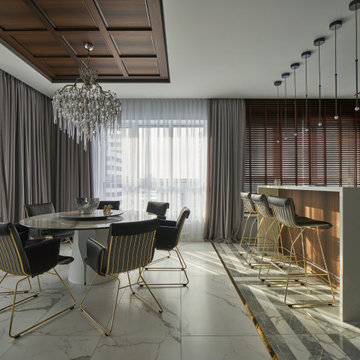
This is an example of a contemporary open plan dining in Yekaterinburg with grey floor and wood.
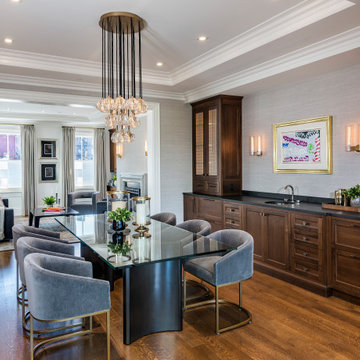
Open-concept dining room with built-in wet bar. Wet bar with concealed ice maker, wine storage, and beverage center. Glass cabinet faces with Armac Martin mesh. Phillip Jeffries vinyl wall covering. Lacquered brass pendant light and wall sconces.
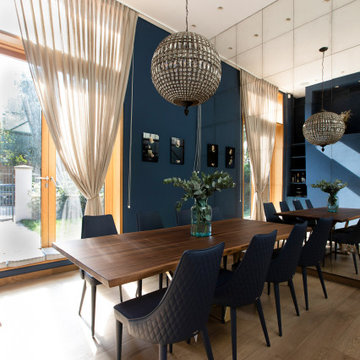
Photo of a mid-sized modern separate dining room in London with blue walls, light hardwood floors, no fireplace, beige floor and coffered.
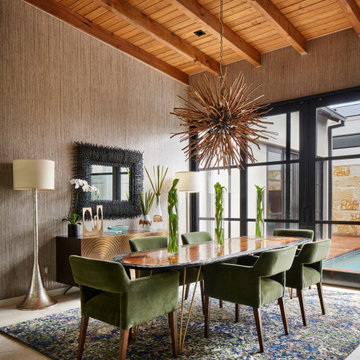
Photo by Matthew Niemann Photography
Inspiration for a contemporary dining room in Other with brown walls, no fireplace, beige floor, exposed beam, wood and wallpaper.
Inspiration for a contemporary dining room in Other with brown walls, no fireplace, beige floor, exposed beam, wood and wallpaper.
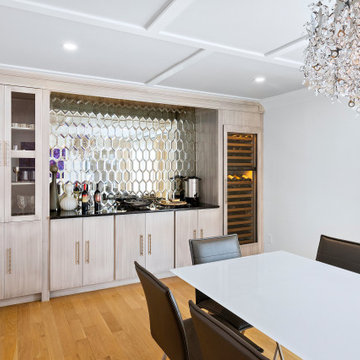
We gutted and renovated this entire modern Colonial home in Bala Cynwyd, PA. Introduced to the homeowners through the wife’s parents, we updated and expanded the home to create modern, clean spaces for the family. Highlights include converting the attic into completely new third floor bedrooms and a bathroom; a light and bright gray and white kitchen featuring a large island, white quartzite counters and Viking stove and range; a light and airy master bath with a walk-in shower and soaking tub; and a new exercise room in the basement.
Rudloff Custom Builders has won Best of Houzz for Customer Service in 2014, 2015 2016, 2017 and 2019. We also were voted Best of Design in 2016, 2017, 2018, and 2019, which only 2% of professionals receive. Rudloff Custom Builders has been featured on Houzz in their Kitchen of the Week, What to Know About Using Reclaimed Wood in the Kitchen as well as included in their Bathroom WorkBook article. We are a full service, certified remodeling company that covers all of the Philadelphia suburban area. This business, like most others, developed from a friendship of young entrepreneurs who wanted to make a difference in their clients’ lives, one household at a time. This relationship between partners is much more than a friendship. Edward and Stephen Rudloff are brothers who have renovated and built custom homes together paying close attention to detail. They are carpenters by trade and understand concept and execution. Rudloff Custom Builders will provide services for you with the highest level of professionalism, quality, detail, punctuality and craftsmanship, every step of the way along our journey together.
Specializing in residential construction allows us to connect with our clients early in the design phase to ensure that every detail is captured as you imagined. One stop shopping is essentially what you will receive with Rudloff Custom Builders from design of your project to the construction of your dreams, executed by on-site project managers and skilled craftsmen. Our concept: envision our client’s ideas and make them a reality. Our mission: CREATING LIFETIME RELATIONSHIPS BUILT ON TRUST AND INTEGRITY.
Photo Credit: Linda McManus Images
Dining Room Design Ideas with Coffered and Wood
6