Dining Room Design Ideas with Coffered and Wood
Refine by:
Budget
Sort by:Popular Today
121 - 140 of 3,303 photos
Item 1 of 3
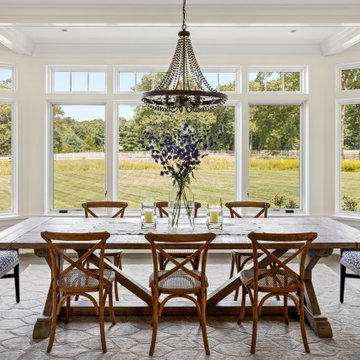
TEAM
Architect: LDa Architecture & Interiors
Interior Designer: LDa Architecture & Interiors
Builder: Kistler & Knapp Builders, Inc.
Landscape Architect: Lorayne Black Landscape Architect
Photographer: Greg Premru Photography
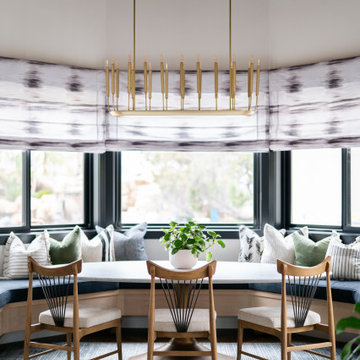
Photo of a contemporary dining room in San Diego with medium hardwood floors, wood and white walls.

Modern eclectic dining room.
This is an example of a mid-sized transitional kitchen/dining combo in Denver with white walls, dark hardwood floors, no fireplace, brown floor, coffered and decorative wall panelling.
This is an example of a mid-sized transitional kitchen/dining combo in Denver with white walls, dark hardwood floors, no fireplace, brown floor, coffered and decorative wall panelling.
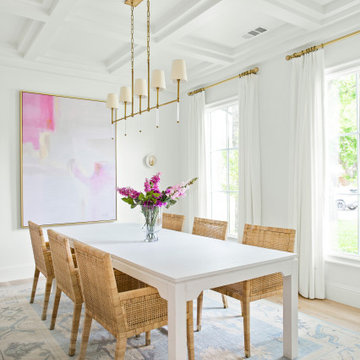
Classic, timeless and ideally positioned on a sprawling corner lot set high above the street, discover this designer dream home by Jessica Koltun. The blend of traditional architecture and contemporary finishes evokes feelings of warmth while understated elegance remains constant throughout this Midway Hollow masterpiece unlike no other. This extraordinary home is at the pinnacle of prestige and lifestyle with a convenient address to all that Dallas has to offer.

The gorgeous coffered ceiling and crisp wainscoting are highlights of this lovely new home in Historic Houston, TX. The stately chandelier and relaxed woven shades set the stage for this lovely dining table and chairs. The natural light in this home make every room warm and inviting.
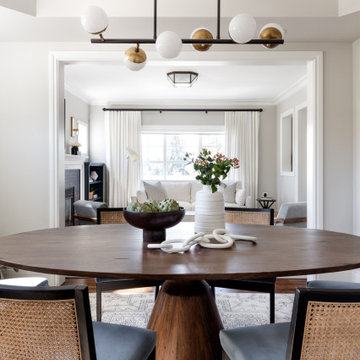
Photo of a mid-sized transitional separate dining room in Seattle with grey walls, medium hardwood floors, brown floor and coffered.
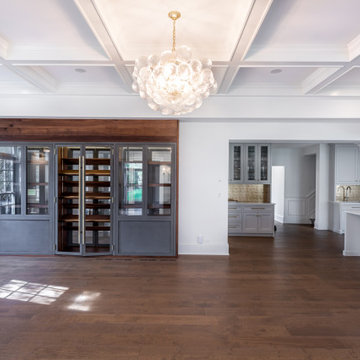
Dining area with custom wide plank flooring, beverage storage space, white walls and a chandelier.
Mid-sized transitional kitchen/dining combo in Chicago with white walls, dark hardwood floors, brown floor and coffered.
Mid-sized transitional kitchen/dining combo in Chicago with white walls, dark hardwood floors, brown floor and coffered.

Our Ridgewood Estate project is a new build custom home located on acreage with a lake. It is filled with luxurious materials and family friendly details. This formal dining room is transitional in style for this large family.

Ultra PNW modern remodel located in Bellevue, WA.
Inspiration for a modern dining room in Seattle with black walls, porcelain floors, grey floor, wood and wood walls.
Inspiration for a modern dining room in Seattle with black walls, porcelain floors, grey floor, wood and wood walls.

A feature unique to this house, the inset nook functions like an inverted bay window on the interior, with built-in bench seating included, while simultaneously providing built-in seating for the exterior eating area as well. Large sliding windows allow the boundary to dissolve completely here. Photography: Andrew Pogue Photography.
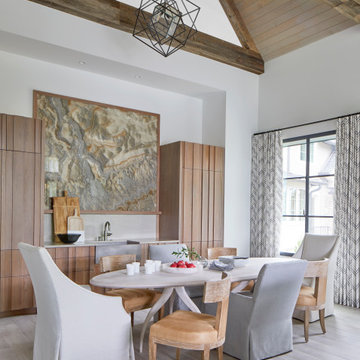
Transitional open plan dining in Atlanta with white walls, light hardwood floors, beige floor, exposed beam, vaulted and wood.
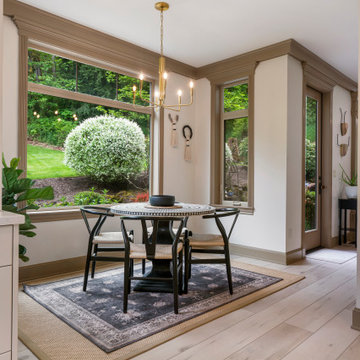
Clean and bright for a space where you can clear your mind and relax. Unique knots bring life and intrigue to this tranquil maple design. With the Modin Collection, we have raised the bar on luxury vinyl plank. The result is a new standard in resilient flooring. Modin offers true embossed in register texture, a low sheen level, a rigid SPC core, an industry-leading wear layer, and so much more.
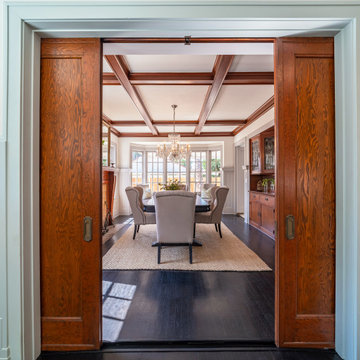
Large arts and crafts separate dining room in Orange County with grey walls, dark hardwood floors, a standard fireplace, a tile fireplace surround, black floor, coffered and decorative wall panelling.
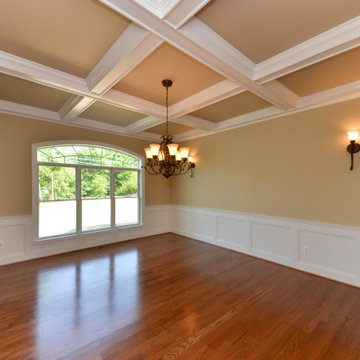
This is an example of a separate dining room in DC Metro with beige walls, medium hardwood floors, no fireplace, brown floor, coffered and decorative wall panelling.

This young family began working with us after struggling with their previous contractor. They were over budget and not achieving what they really needed with the addition they were proposing. Rather than extend the existing footprint of their house as had been suggested, we proposed completely changing the orientation of their separate kitchen, living room, dining room, and sunroom and opening it all up to an open floor plan. By changing the configuration of doors and windows to better suit the new layout and sight lines, we were able to improve the views of their beautiful backyard and increase the natural light allowed into the spaces. We raised the floor in the sunroom to allow for a level cohesive floor throughout the areas. Their extended kitchen now has a nice sitting area within the kitchen to allow for conversation with friends and family during meal prep and entertaining. The sitting area opens to a full dining room with built in buffet and hutch that functions as a serving station. Conscious thought was given that all “permanent” selections such as cabinetry and countertops were designed to suit the masses, with a splash of this homeowner’s individual style in the double herringbone soft gray tile of the backsplash, the mitred edge of the island countertop, and the mixture of metals in the plumbing and lighting fixtures. Careful consideration was given to the function of each cabinet and organization and storage was maximized. This family is now able to entertain their extended family with seating for 18 and not only enjoy entertaining in a space that feels open and inviting, but also enjoy sitting down as a family for the simple pleasure of supper together.
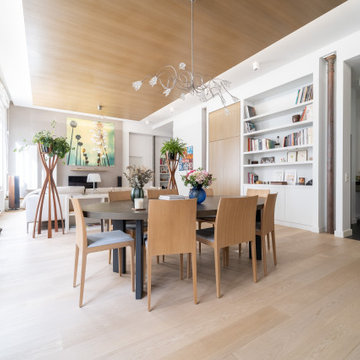
Inspiration for a large contemporary dining room in Rennes with wood, beige walls, light hardwood floors, no fireplace and beige floor.
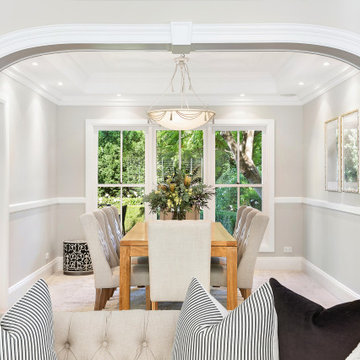
Design ideas for a mid-sized transitional dining room in Sydney with grey walls, carpet, grey floor and coffered.
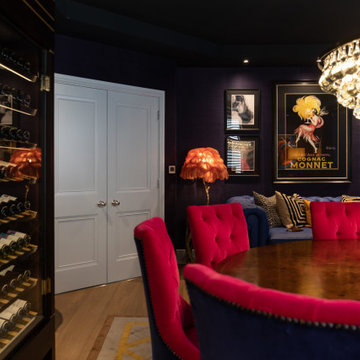
BURLESQUE DINING ROOM
We designed this extraordinary room as part of a large interior design project in Stamford, Lincolnshire. Our client asked us to create for him a Moulin Rouge themed dining room to enchant his guests in the evenings – and to house his prized collection of fine wines.
The palette of deep hues, rich dark wood tones and accents of opulent brass create a warm, luxurious and magical backdrop for poker nights and unforgettable dinner parties.
CLIMATE CONTROLLED WINE STORAGE
The biggest wow factor in this room is undoubtedly the luxury wine cabinet, which was custom designed and made for us by Spiral Cellars. Standing proud in the centre of the back wall, it maintains a constant temperature for our client’s collection of well over a hundred bottles.
As a nice finishing touch, our audio-visuals engineer found a way to connect it to the room’s Q–Motion mood lighting system, integrating it perfectly within the room at all times of day.
POKER NIGHTS AND UNFORGETTABLE DINNER PARTIES
We always love to work with a quirky and OTT brief! This room encapsulates the drama and mystery we are so passionate about creating for our clients.
The wallpaper – a cool, midnight blue grasscloth – envelopes you in the depths of night; the warmer oranges and pinks advancing powerfully out of this shadowy background.
The antique dining table in the centre of the room was brought from another of our client’s properties, and carefully integrated into this design. Another existing piece was the Chesterfield which we had stripped and reupholstered in sumptuous blue leather.
On this project we delivered our full interior design service, which includes concept design visuals, a rigorous technical design package and full project coordination and installation service.
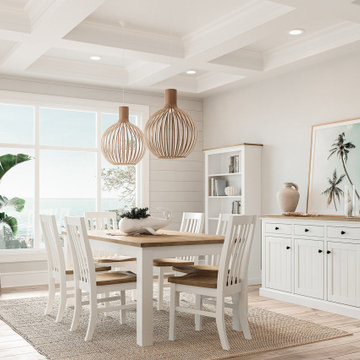
Photo of a mid-sized beach style open plan dining in Other with white walls, light hardwood floors, no fireplace, beige floor, coffered and planked wall panelling.

Inspiration for a large eclectic separate dining room in St Louis with blue walls, medium hardwood floors, a standard fireplace, a tile fireplace surround, brown floor, coffered and wallpaper.
Dining Room Design Ideas with Coffered and Wood
7