Dining Room Design Ideas with Concrete Floors and a Standard Fireplace
Refine by:
Budget
Sort by:Popular Today
141 - 160 of 367 photos
Item 1 of 3
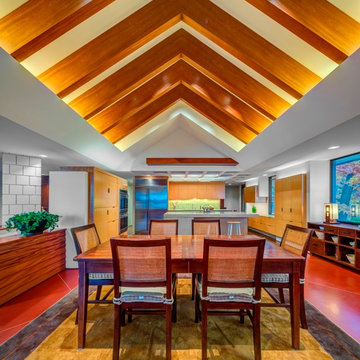
Cathedral ceilings and seamless cabinetry complement this kitchen’s river view
The low ceilings in this ’70s contemporary were a nagging issue for the 6-foot-8 homeowner. Plus, drab interiors failed to do justice to the home’s Connecticut River view.
By raising ceilings and removing non-load-bearing partitions, architect Christopher Arelt was able to create a cathedral-within-a-cathedral structure in the kitchen, dining and living area. Decorative mahogany rafters open the space’s height, introduce a warmer palette and create a welcoming framework for light.
The homeowner, a Frank Lloyd Wright fan, wanted to emulate the famed architect’s use of reddish-brown concrete floors, and the result further warmed the interior. “Concrete has a connotation of cold and industrial but can be just the opposite,” explains Arelt.
Clunky European hardware was replaced by hidden pivot hinges, and outside cabinet corners were mitered so there is no evidence of a drawer or door from any angle.
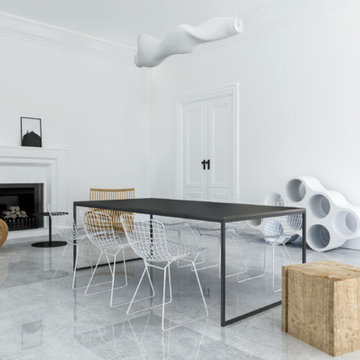
Eleni Psyllaki
Mid-sized contemporary separate dining room in Other with white walls, concrete floors, a standard fireplace and a plaster fireplace surround.
Mid-sized contemporary separate dining room in Other with white walls, concrete floors, a standard fireplace and a plaster fireplace surround.
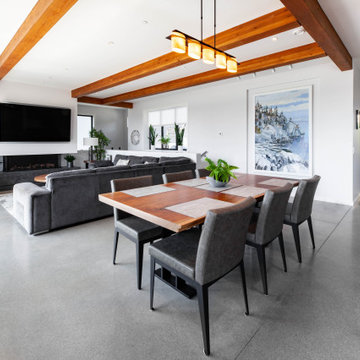
Large contemporary kitchen/dining combo in Vancouver with white walls, concrete floors, a standard fireplace, a concrete fireplace surround, grey floor and exposed beam.
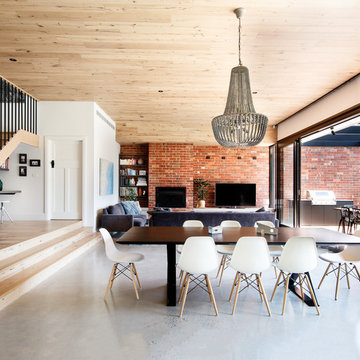
Thomas Dalhoff
Large contemporary open plan dining in Melbourne with concrete floors, a standard fireplace and a brick fireplace surround.
Large contemporary open plan dining in Melbourne with concrete floors, a standard fireplace and a brick fireplace surround.
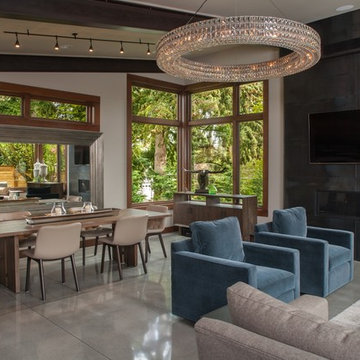
Michael Seidl Photography
This is an example of a large contemporary open plan dining in Seattle with beige walls, a standard fireplace, a metal fireplace surround, beige floor and concrete floors.
This is an example of a large contemporary open plan dining in Seattle with beige walls, a standard fireplace, a metal fireplace surround, beige floor and concrete floors.
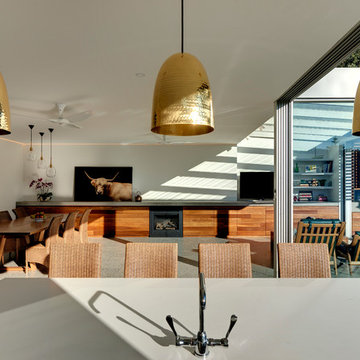
Open plan design connection between kitchen and living spaces with fireplace with recycled timber cladding finish.
Michael Nicholson
Inspiration for a large contemporary open plan dining in Sydney with white walls, concrete floors, a standard fireplace and a wood fireplace surround.
Inspiration for a large contemporary open plan dining in Sydney with white walls, concrete floors, a standard fireplace and a wood fireplace surround.
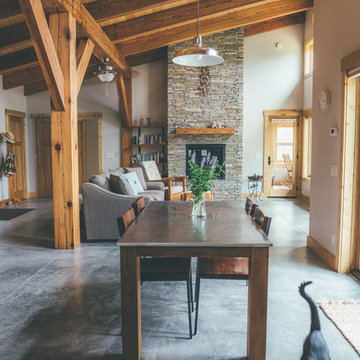
Inspiration for a large country separate dining room in Other with beige walls, concrete floors, a standard fireplace, a stone fireplace surround and grey floor.
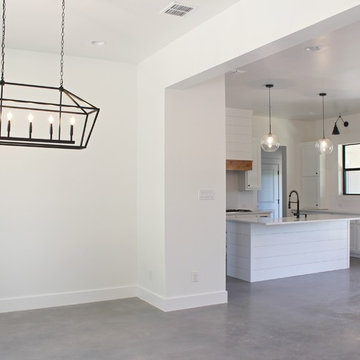
Inspiration for a country kitchen/dining combo in Austin with white walls, concrete floors, a standard fireplace and grey floor.
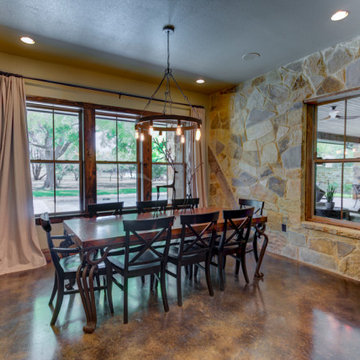
Inspiration for a mid-sized country kitchen/dining combo in Austin with brown walls, concrete floors, a standard fireplace, a stone fireplace surround, black floor, wood and wood walls.
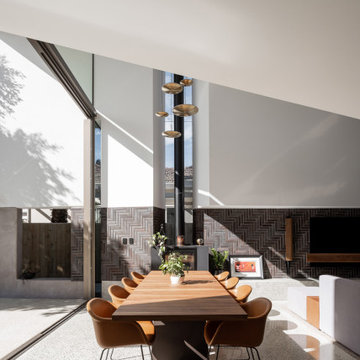
Design ideas for a modern open plan dining in Perth with white walls, concrete floors, a standard fireplace and grey floor.
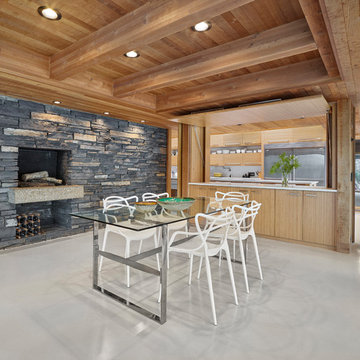
This is an example of a large country open plan dining in Edmonton with a standard fireplace, a stone fireplace surround, white floor, brown walls and concrete floors.
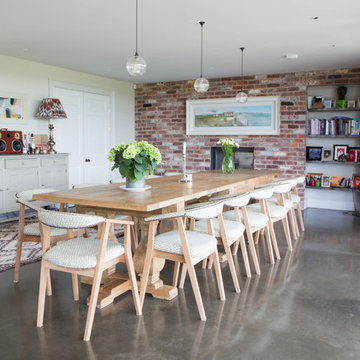
@Lumitrix
Photo of a traditional dining room in London with red walls, concrete floors, a standard fireplace and grey floor.
Photo of a traditional dining room in London with red walls, concrete floors, a standard fireplace and grey floor.
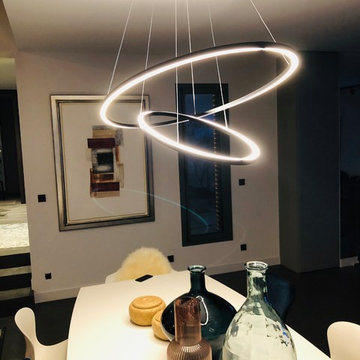
Le lustre Ellisse placé au dessus de table Synapsis éclairera subtilement mais efficacement le repas
Création www.homeattitudes.net
Large eclectic open plan dining in Paris with white walls, concrete floors, a standard fireplace and green floor.
Large eclectic open plan dining in Paris with white walls, concrete floors, a standard fireplace and green floor.
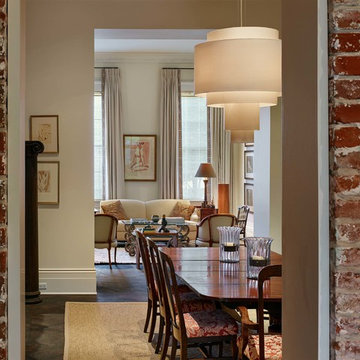
Design ideas for a large transitional separate dining room in New Orleans with white walls, concrete floors, a standard fireplace, a brick fireplace surround and white floor.
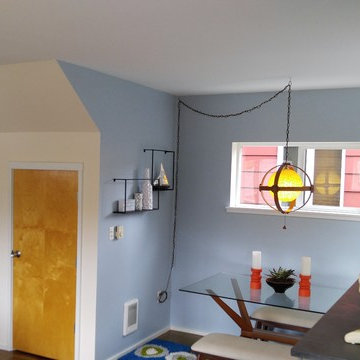
Carrie Case Designs
Inspiration for a small midcentury open plan dining in Seattle with blue walls, concrete floors, a standard fireplace and a stone fireplace surround.
Inspiration for a small midcentury open plan dining in Seattle with blue walls, concrete floors, a standard fireplace and a stone fireplace surround.
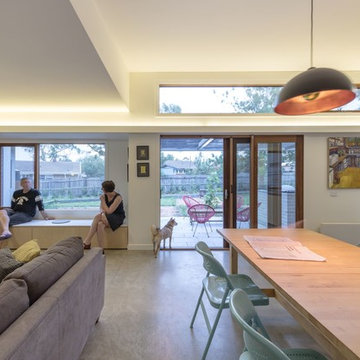
Ben Wrigley
Inspiration for a small contemporary open plan dining in Canberra - Queanbeyan with white walls, concrete floors, a standard fireplace, a brick fireplace surround and grey floor.
Inspiration for a small contemporary open plan dining in Canberra - Queanbeyan with white walls, concrete floors, a standard fireplace, a brick fireplace surround and grey floor.
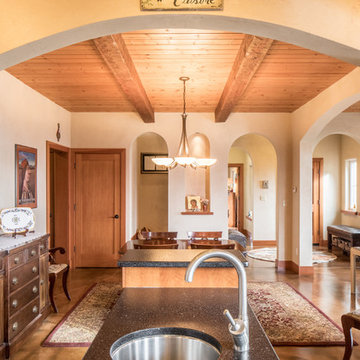
This beautiful LEED Certified Mediterranean style home rests upon a sloped hillside in a classic Pacific Northwest setting. The graceful Aging In Place design features an open floor plan and a residential elevator all packaged within traditional Mission interiors.
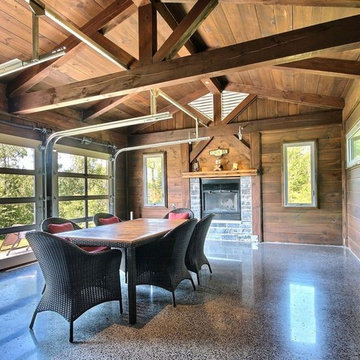
Cet pièce est un espace flexible séparé de l'enveloppe "Passivhaus"
Large country separate dining room in Montreal with concrete floors, a standard fireplace, a tile fireplace surround and grey floor.
Large country separate dining room in Montreal with concrete floors, a standard fireplace, a tile fireplace surround and grey floor.
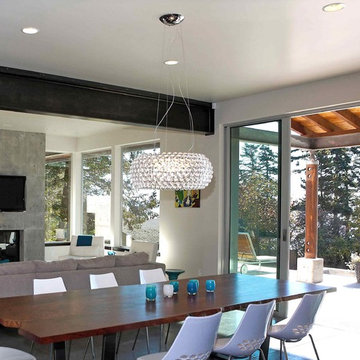
View of dining area, opening onto outdoor terrace. Photography by Ian Gleadle.
Inspiration for a mid-sized contemporary open plan dining in Seattle with white walls, concrete floors, a standard fireplace, a concrete fireplace surround and grey floor.
Inspiration for a mid-sized contemporary open plan dining in Seattle with white walls, concrete floors, a standard fireplace, a concrete fireplace surround and grey floor.
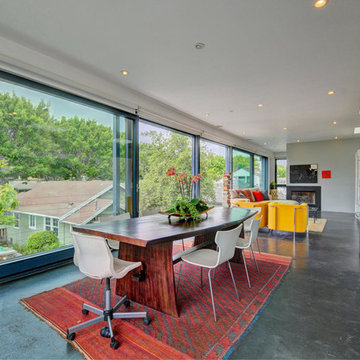
Photo of a mid-sized contemporary kitchen/dining combo in Los Angeles with white walls, concrete floors, a standard fireplace, a stone fireplace surround and grey floor.
Dining Room Design Ideas with Concrete Floors and a Standard Fireplace
8