Dining Room Design Ideas with Concrete Floors and a Standard Fireplace
Refine by:
Budget
Sort by:Popular Today
101 - 120 of 367 photos
Item 1 of 3
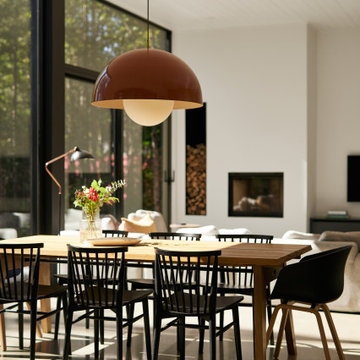
Open arear dining room with extra large windows to enjoy maximum sun light and nature.
Floors are concrete with integrated heating. Fireplace is minimalistic with wood storage in the wall.
Over size light fixture gives personality and anchors the dining area.
Ceilings in white pine give texture and depth to the space.
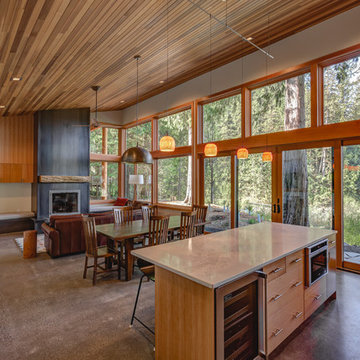
Photo of a large modern open plan dining in Seattle with white walls, concrete floors, a standard fireplace, a metal fireplace surround and grey floor.
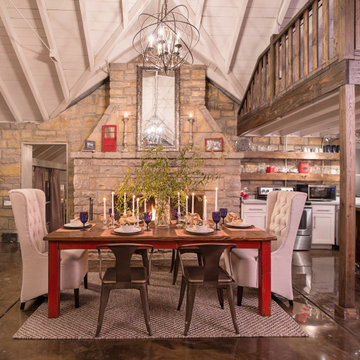
This is an example of a country open plan dining in Kansas City with brown walls, concrete floors, a standard fireplace, a stone fireplace surround, brown floor and vaulted.
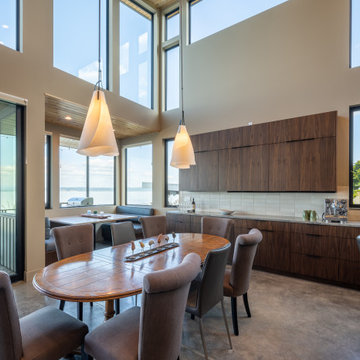
View towards dining space.
Design ideas for a mid-sized contemporary open plan dining in Seattle with white walls, concrete floors, a standard fireplace, a stone fireplace surround, grey floor and wood.
Design ideas for a mid-sized contemporary open plan dining in Seattle with white walls, concrete floors, a standard fireplace, a stone fireplace surround, grey floor and wood.
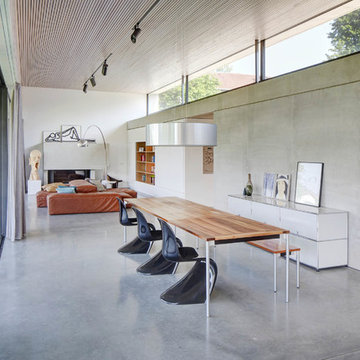
This is an example of an expansive modern open plan dining in Stuttgart with grey walls, concrete floors, grey floor, a standard fireplace and a plaster fireplace surround.
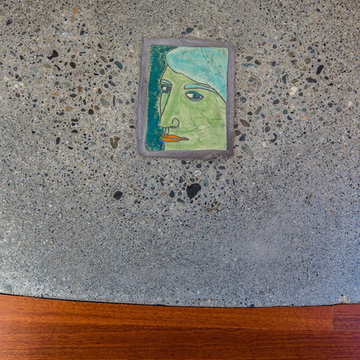
This is an example of a mid-sized contemporary dining room in Seattle with beige walls, concrete floors, a standard fireplace, a metal fireplace surround and grey floor.
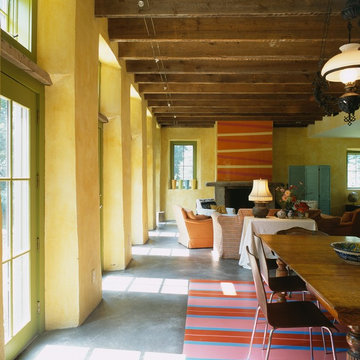
The bank of windows and doors along the south side allow solar gain while the smaller windows to the north limit infiltration of winter winds. The dyed and scored concrete floors on both levels have hot water radiant heat and their mass helps stabilize the temperature. The ceiling joists are exposed reclaimed lumber from an old barn. Photo by Celia Pearson.
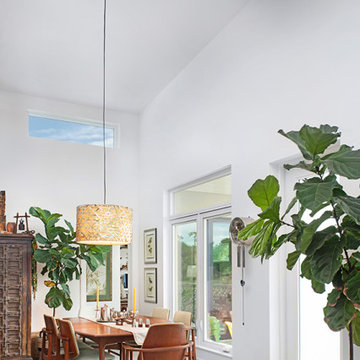
Formal Dining with easy access to the kitchen and pantry.
This is an example of a mid-sized midcentury kitchen/dining combo in Other with white walls, concrete floors, a standard fireplace, a tile fireplace surround, grey floor and exposed beam.
This is an example of a mid-sized midcentury kitchen/dining combo in Other with white walls, concrete floors, a standard fireplace, a tile fireplace surround, grey floor and exposed beam.
![DOWNTOWN CONTEMPORARY [custom]](https://st.hzcdn.com/fimgs/95a13dcc09b85fdf_1462-w360-h360-b0-p0--.jpg)
Inspiration for a mid-sized contemporary open plan dining in Other with grey walls, concrete floors, a standard fireplace, a tile fireplace surround and multi-coloured floor.
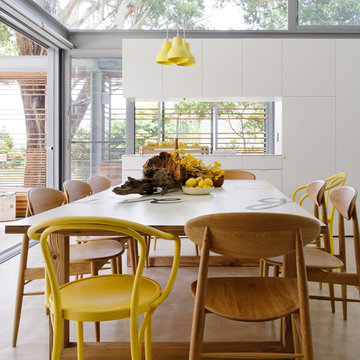
A casual holiday home along the Australian coast. A place where extended family and friends from afar can gather to create new memories. Robust enough for hordes of children, yet with an element of luxury for the adults.
Referencing the unique position between sea and the Australian bush, by means of textures, textiles, materials, colours and smells, to evoke a timeless connection to place, intrinsic to the memories of family holidays.
Avoca Weekender - Avoca Beach House at Avoca Beach
Architecture Saville Isaacs
http://www.architecturesavilleisaacs.com.au/
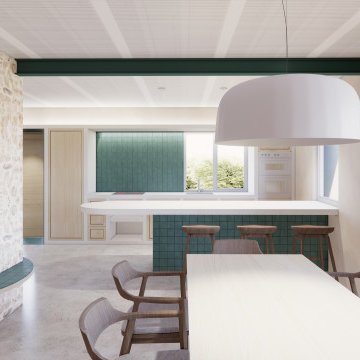
Country kitchen/dining combo in Other with beige walls, concrete floors, a standard fireplace, a metal fireplace surround and grey floor.
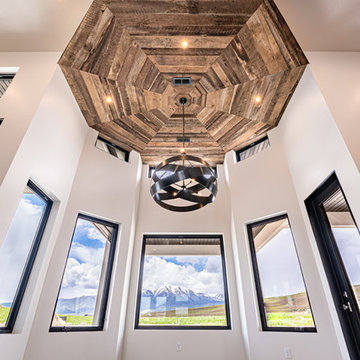
This is an example of a mid-sized country open plan dining in Salt Lake City with grey walls, concrete floors, a standard fireplace, a metal fireplace surround and grey floor.
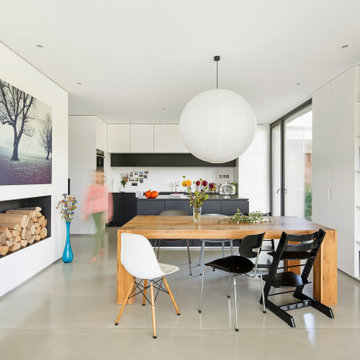
Modern open plan dining in Other with white walls, concrete floors, a standard fireplace and grey floor.
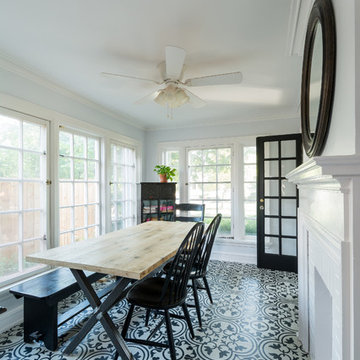
Todd Yarrington
Inspiration for a mid-sized dining room in Columbus with concrete floors, a standard fireplace, a brick fireplace surround and black floor.
Inspiration for a mid-sized dining room in Columbus with concrete floors, a standard fireplace, a brick fireplace surround and black floor.
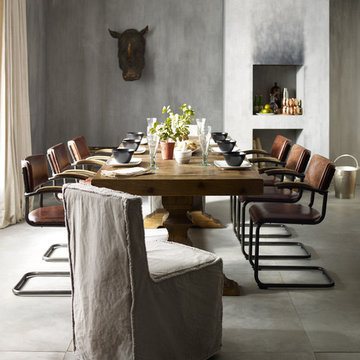
Photo of a large eclectic kitchen/dining combo in Charlotte with multi-coloured walls, concrete floors, a standard fireplace and a plaster fireplace surround.
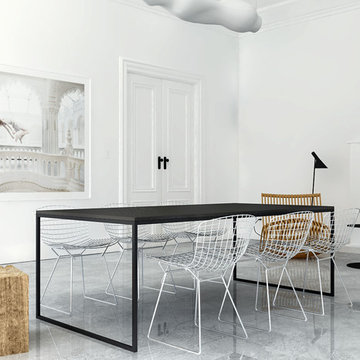
Eleni Psyllaki
Design ideas for a mid-sized contemporary separate dining room in Other with white walls, concrete floors, a standard fireplace and a plaster fireplace surround.
Design ideas for a mid-sized contemporary separate dining room in Other with white walls, concrete floors, a standard fireplace and a plaster fireplace surround.
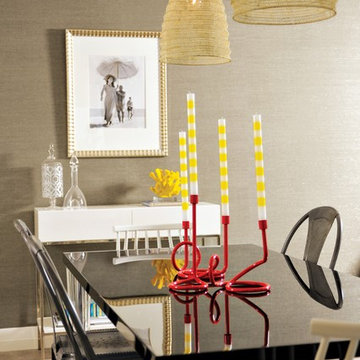
Design ideas for a mid-sized contemporary open plan dining in Miami with grey walls, concrete floors, a standard fireplace and a tile fireplace surround.
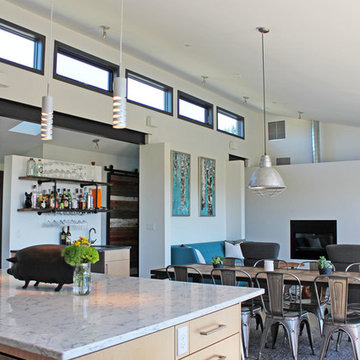
After their Niwot, Colorado, home was inundated with floodwater and mud in the historic 2013 flood, the owners brought their “glass is half full” zest for life to the process of restarting their lives in a modest budget-conscious home. It wouldn’t have been possible without the goodwill of neighbors, friends, strangers, donated services, and their own grit and full engagement in the building process.
Water-shed Revival is a 2000 square foot home designed for social engagement, inside-outside living, the joy of cooking, and soaking in the sun and mountain views. The lofty space under the shed roof speaks of farm structures, but with a twist of the modern vis-à-vis clerestory windows and glass walls. Concrete floors act as a passive solar heat sink for a constant sense of thermal comfort, not to mention a relief for muddy pet paw cleanups. Cost-effective structure and material choices, such as corrugated metal and HardiePanel siding, point this home and this couple toward a renewed future.
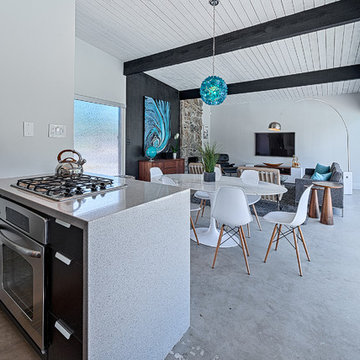
Original Mid-Century Vacation Rental Home in Palm Springs Sunmor Neighborhood furnished by House & Homes Palm Springs
Design ideas for a mid-sized midcentury kitchen/dining combo in Other with white walls, concrete floors, a standard fireplace and a stone fireplace surround.
Design ideas for a mid-sized midcentury kitchen/dining combo in Other with white walls, concrete floors, a standard fireplace and a stone fireplace surround.
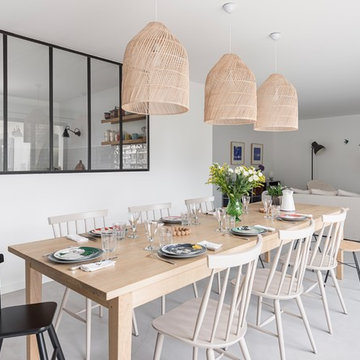
Photo Caroline Morin
Mid-sized scandinavian dining room with white walls, concrete floors, a standard fireplace, a stone fireplace surround and grey floor.
Mid-sized scandinavian dining room with white walls, concrete floors, a standard fireplace, a stone fireplace surround and grey floor.
Dining Room Design Ideas with Concrete Floors and a Standard Fireplace
6