Dining Room Design Ideas with Concrete Floors and a Stone Fireplace Surround
Refine by:
Budget
Sort by:Popular Today
21 - 40 of 197 photos
Item 1 of 3
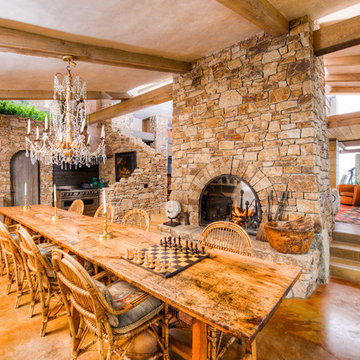
Breathtaking views of the incomparable Big Sur Coast, this classic Tuscan design of an Italian farmhouse, combined with a modern approach creates an ambiance of relaxed sophistication for this magnificent 95.73-acre, private coastal estate on California’s Coastal Ridge. Five-bedroom, 5.5-bath, 7,030 sq. ft. main house, and 864 sq. ft. caretaker house over 864 sq. ft. of garage and laundry facility. Commanding a ridge above the Pacific Ocean and Post Ranch Inn, this spectacular property has sweeping views of the California coastline and surrounding hills. “It’s as if a contemporary house were overlaid on a Tuscan farm-house ruin,” says decorator Craig Wright who created the interiors. The main residence was designed by renowned architect Mickey Muenning—the architect of Big Sur’s Post Ranch Inn, —who artfully combined the contemporary sensibility and the Tuscan vernacular, featuring vaulted ceilings, stained concrete floors, reclaimed Tuscan wood beams, antique Italian roof tiles and a stone tower. Beautifully designed for indoor/outdoor living; the grounds offer a plethora of comfortable and inviting places to lounge and enjoy the stunning views. No expense was spared in the construction of this exquisite estate.
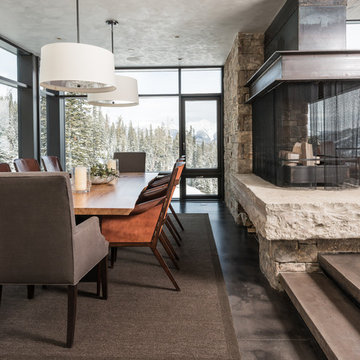
Design ideas for an expansive contemporary dining room in Other with beige walls, concrete floors, a two-sided fireplace and a stone fireplace surround.
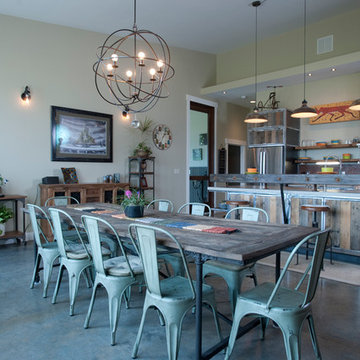
Metal pipe furniture and metal dining chairs
Photography by Lynn Donaldson
Photo of a large industrial open plan dining in Other with grey walls, concrete floors and a stone fireplace surround.
Photo of a large industrial open plan dining in Other with grey walls, concrete floors and a stone fireplace surround.
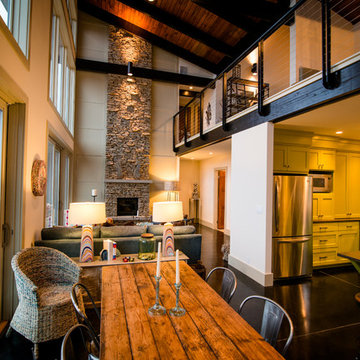
Stephen Ironside
This is an example of a large country open plan dining in Birmingham with beige walls, black floor, concrete floors, a standard fireplace and a stone fireplace surround.
This is an example of a large country open plan dining in Birmingham with beige walls, black floor, concrete floors, a standard fireplace and a stone fireplace surround.
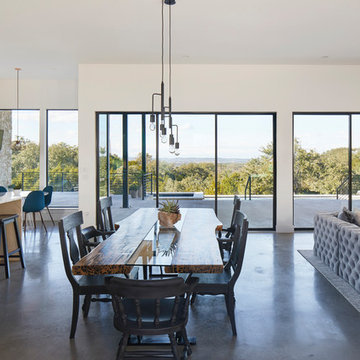
Dining Room view of the Reimers Rd. Residence. Construction by Ameristar Remodeling & Roofing. Photography by Andrea Calo.
Photo of a large modern kitchen/dining combo in Austin with beige walls, concrete floors, a standard fireplace, a stone fireplace surround and grey floor.
Photo of a large modern kitchen/dining combo in Austin with beige walls, concrete floors, a standard fireplace, a stone fireplace surround and grey floor.
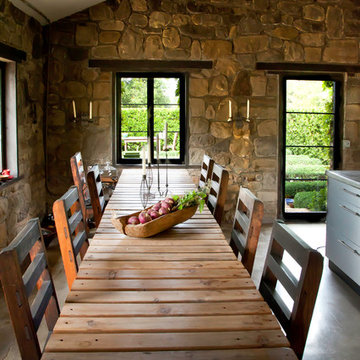
Rustic Modern stone house. House is one room.
This 120 year old one room stone cabin features real rock walls and fireplace in a simple rectangle with real handscraped exposed beams. Old concrete floor, from who knows when? The stainless steel kitchen is new, everything is under counter, there are no upper cabinets at all. Antique butcher block sits on stainless steel cabinet, and an old tire chain found on the old farm is the hanger for the cooking utensils. Concrete counters and sink. Designed by Maraya Interior Design for their best friend, Paul Hendershot, landscape designer. You can see more about this wonderful cottage on Design Santa Barbara show, featuring the designers Maraya and Auriel Entrekin.
All designed by Maraya Interior Design. From their beautiful resort town of Ojai, they serve clients in Montecito, Hope Ranch, Malibu, Westlake and Calabasas, across the tri-county areas of Santa Barbara, Ventura and Los Angeles, south to Hidden Hills- north through Solvang and more.
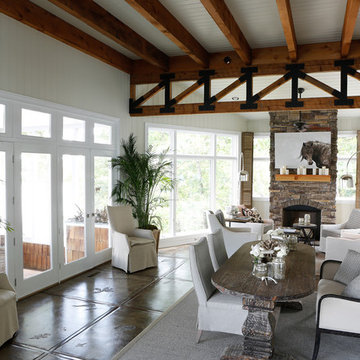
Photo of a contemporary dining room in Denver with a stone fireplace surround and concrete floors.
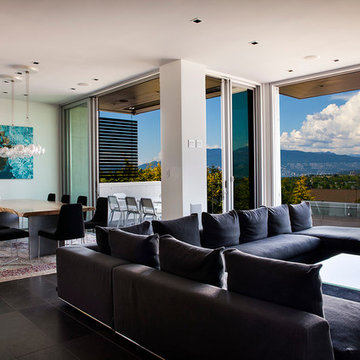
Inspiration for a mid-sized contemporary open plan dining in Vancouver with white walls, concrete floors, a standard fireplace, a stone fireplace surround and brown floor.
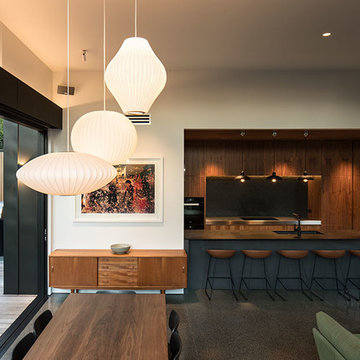
Simon Devitt
Inspiration for a mid-sized midcentury kitchen/dining combo in Auckland with white walls, concrete floors, a corner fireplace and a stone fireplace surround.
Inspiration for a mid-sized midcentury kitchen/dining combo in Auckland with white walls, concrete floors, a corner fireplace and a stone fireplace surround.
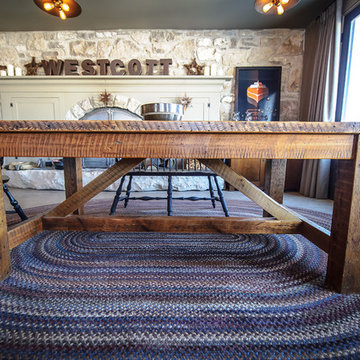
Inspiration for a large country separate dining room in Toronto with grey walls, concrete floors and a stone fireplace surround.
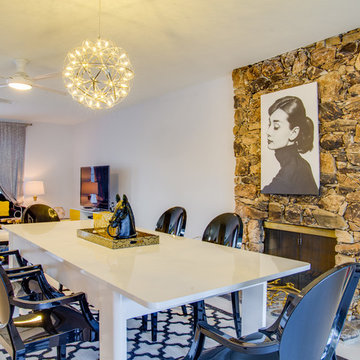
Design ideas for a mid-sized midcentury open plan dining in Los Angeles with grey walls, concrete floors, a standard fireplace, a stone fireplace surround and white floor.
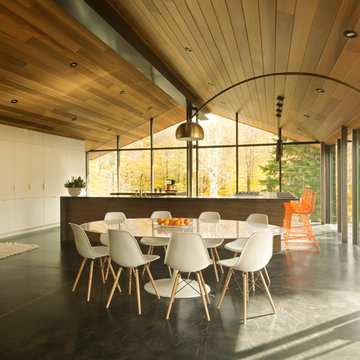
A full renovation of a 5,000 sq ft. Ski Home in Stowe, Vermont.
Photo of a contemporary dining room in Burlington with beige walls, concrete floors, a standard fireplace, a stone fireplace surround and black floor.
Photo of a contemporary dining room in Burlington with beige walls, concrete floors, a standard fireplace, a stone fireplace surround and black floor.
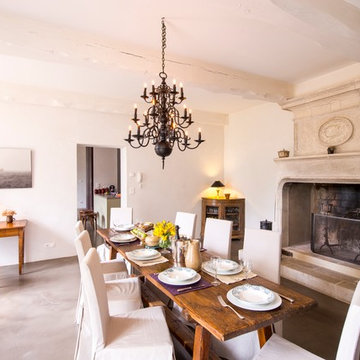
Photographer: Henry William Woide Godfrey
- Assistant: Alison Starling
- Client: CV Villas
Large country separate dining room in London with white walls, concrete floors, a standard fireplace and a stone fireplace surround.
Large country separate dining room in London with white walls, concrete floors, a standard fireplace and a stone fireplace surround.
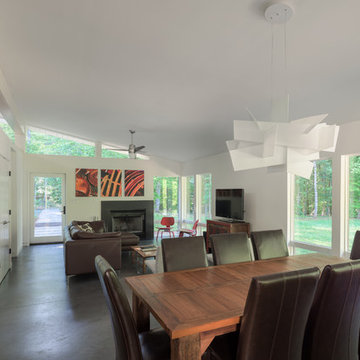
The stone fireplace anchors one end of the great room. Photo: Prakash Patel
Small modern open plan dining in Richmond with white walls, concrete floors, a standard fireplace and a stone fireplace surround.
Small modern open plan dining in Richmond with white walls, concrete floors, a standard fireplace and a stone fireplace surround.
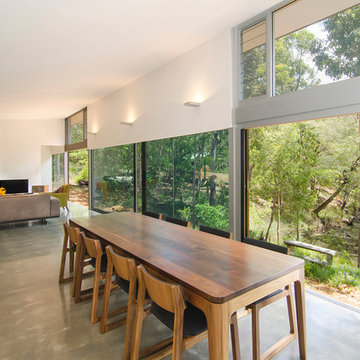
Peter Hughes Photography
Contemporary dining room in Perth with white walls, concrete floors, a standard fireplace and a stone fireplace surround.
Contemporary dining room in Perth with white walls, concrete floors, a standard fireplace and a stone fireplace surround.
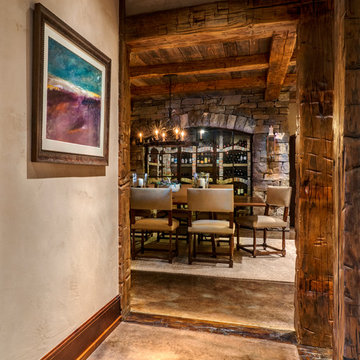
Inspiration for a large country separate dining room in Other with beige walls, concrete floors, a corner fireplace, a stone fireplace surround and brown floor.
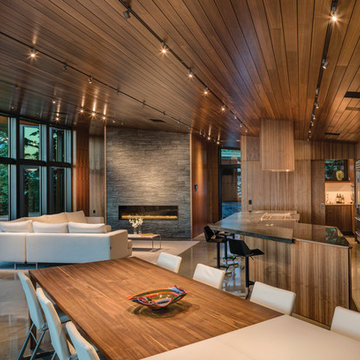
Architect: Steven Bull, Workshop AD
Photography By: Kevin G. Smith
“Like the integration of interior with exterior spaces with materials. Like the exterior wood panel details. The interior spaces appear to negotiate the angles of the house well. Takes advantage of treetop location without ostentation.”
This project involved the redesign and completion of a partially constructed house on the Upper Hillside in Anchorage, Alaska. Construction of the underlying steel structure had ceased for more than five years, resulting in significant technical and organizational issues that needed to be resolved in order for the home to be completed. Perched above the landscape, the home stretches across the hillside like an extended tree house.
An interior atmosphere of natural lightness was introduced to the home. Inspiration was pulled from the surrounding landscape to make the home become part of that landscape and to feel at home in its surroundings. Surfaces throughout the structure share a common language of articulated cladding with walnut panels, stone and concrete. The result is a dissolved separation of the interior and exterior.
There was a great need for extensive window and door products that had the required sophistication to make this project complete. And Marvin products were the perfect fit.
MARVIN PRODUCTS USED:
Integrity Inswing French Door
Integrity Outswing French Door
Integrity Sliding French Door
Marvin Ultimate Awning Window
Marvin Ultimate Casement Window
Marvin Ultimate Sliding French Door
Marvin Ultimate Swinging French Door
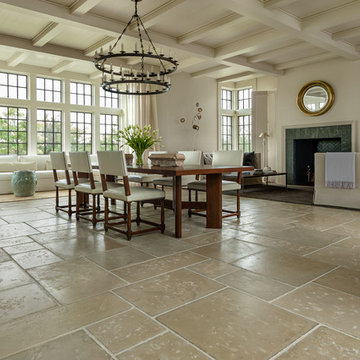
Buff colored concrete by Peacock Pavers. Photographer: Fran Brennan
Photo of a large contemporary open plan dining in Houston with white walls, concrete floors, a standard fireplace and a stone fireplace surround.
Photo of a large contemporary open plan dining in Houston with white walls, concrete floors, a standard fireplace and a stone fireplace surround.
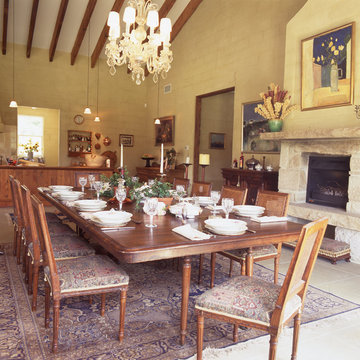
A large room which encourages you to linger eat and talk. The fire was wonderful to add even more atmosphere in winter
Queensland Homes
This is an example of a large country kitchen/dining combo in Brisbane with beige walls, concrete floors, a standard fireplace and a stone fireplace surround.
This is an example of a large country kitchen/dining combo in Brisbane with beige walls, concrete floors, a standard fireplace and a stone fireplace surround.
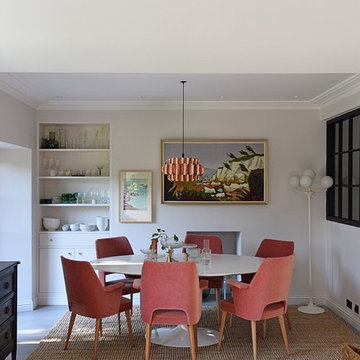
The aim for this West facing kitchen was to have a warm welcoming feel, combined with a fresh, easy to maintain and clean aesthetic.
This level is relatively dark in the mornings and the multitude of small rooms didn't work for it. Collaborating with the conservation officers, we created an open plan layout, which still hinted at the former separation of spaces through the use of ceiling level change and cornicing.
We used a mix of vintage and antique items and designed a kitchen with a mid-century feel but cutting-edge components to create a comfortable and practical space.
Extremely comfortable vintage dining chairs were sourced for a song and recovered in a sturdy peachy pink mohair velvet
The bar stools were sourced all the way from the USA via a European dealer, and also provide very comfortable seating for those perching at the imposing kitchen island.
Mirror splashbacks line the joinery back wall to reflect the light coming from the window and doors and bring more green inside the room.
Photo by Matthias Peters
Dining Room Design Ideas with Concrete Floors and a Stone Fireplace Surround
2