Dining Room Design Ideas with Concrete Floors and Beige Floor
Refine by:
Budget
Sort by:Popular Today
81 - 100 of 300 photos
Item 1 of 3
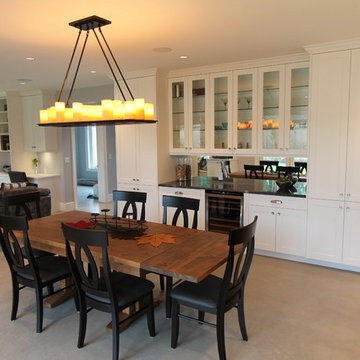
Inspiration for a large contemporary open plan dining in Vancouver with grey walls, concrete floors, no fireplace and beige floor.
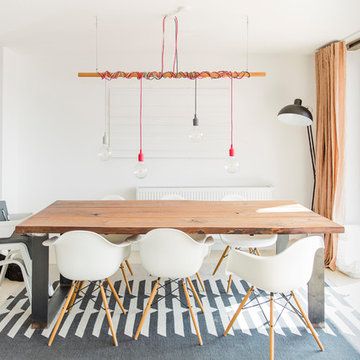
Inspiration for a mid-sized industrial open plan dining in Frankfurt with white walls, concrete floors, no fireplace and beige floor.
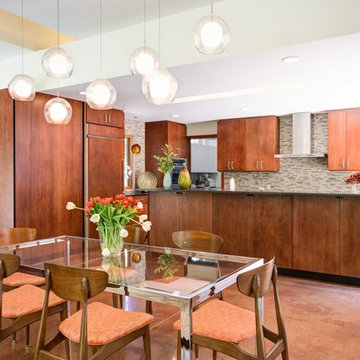
Design ideas for a mid-sized contemporary open plan dining in Other with white walls, concrete floors, no fireplace and beige floor.
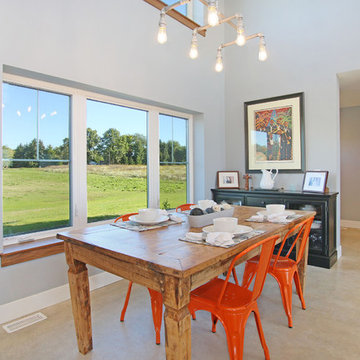
This is an example of a mid-sized country open plan dining in Grand Rapids with blue walls, concrete floors, no fireplace and beige floor.
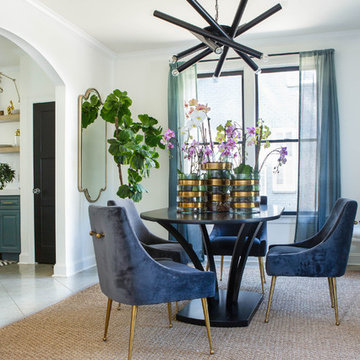
Sarah Rossi
Mid-sized transitional kitchen/dining combo in Other with white walls, concrete floors and beige floor.
Mid-sized transitional kitchen/dining combo in Other with white walls, concrete floors and beige floor.
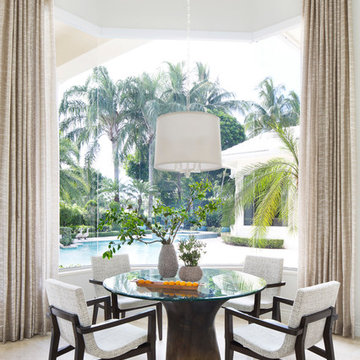
Design ideas for a mid-sized transitional dining room in Miami with white walls, concrete floors, no fireplace and beige floor.
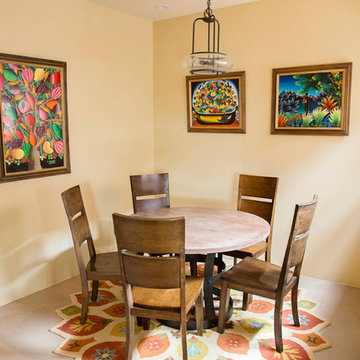
Photo of a mid-sized contemporary kitchen/dining combo in Albuquerque with beige walls, concrete floors, no fireplace and beige floor.
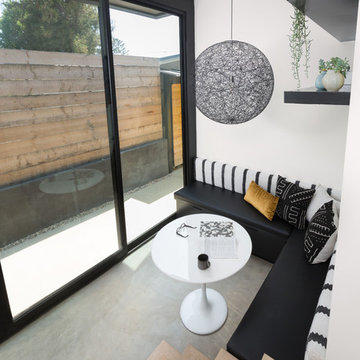
Step down into the Breakfast Nook from the Kitchen with access to the side yard garden and back yard. Photo by Clark Dugger
Mid-sized contemporary open plan dining in Los Angeles with white walls, concrete floors and beige floor.
Mid-sized contemporary open plan dining in Los Angeles with white walls, concrete floors and beige floor.
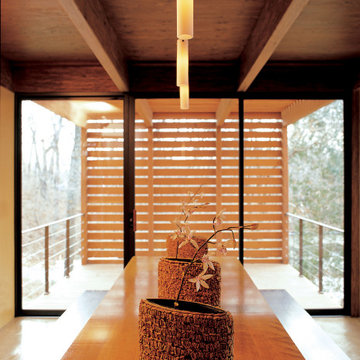
In early 2002 Vetter Denk Architects undertook the challenge to create a highly designed affordable home. Working within the constraints of a narrow lake site, the Aperture House utilizes a regimented four-foot grid and factory prefabricated panels. Construction was completed on the home in the Fall of 2002.
The Aperture House derives its name from the expansive walls of glass at each end framing specific outdoor views – much like the aperture of a camera. It was featured in the March 2003 issue of Milwaukee Magazine and received a 2003 Honor Award from the Wisconsin Chapter of the AIA. Vetter Denk Architects is pleased to present the Aperture House – an award-winning home of refined elegance at an affordable price.
Overview
Moose Lake
Size
2 bedrooms, 3 bathrooms, recreation room
Completion Date
2004
Services
Architecture, Interior Design, Landscape Architecture
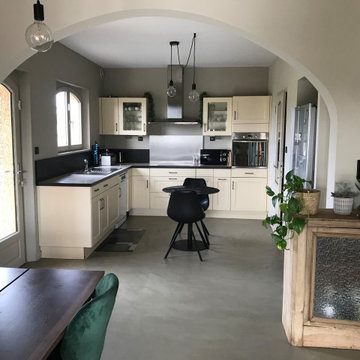
Design ideas for a mid-sized transitional open plan dining in Grenoble with beige walls, concrete floors, a wood stove, beige floor and exposed beam.
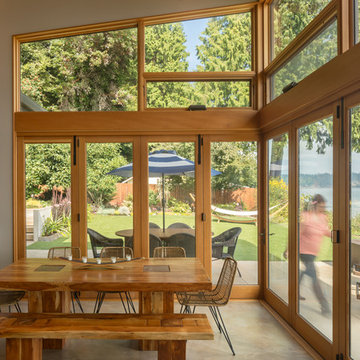
Coates Design Architects Seattle
Lara Swimmer Photography
Fairbank Construction
Mid-sized contemporary open plan dining in Seattle with white walls, concrete floors, no fireplace and beige floor.
Mid-sized contemporary open plan dining in Seattle with white walls, concrete floors, no fireplace and beige floor.
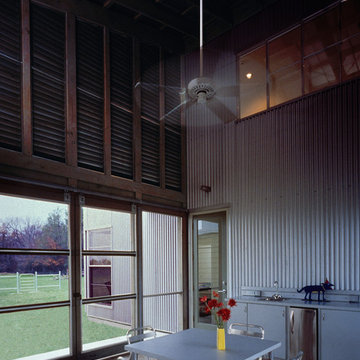
The clients for this house, descendants of a timber farming family, wanted a weekend house on their property in the Piney Woods. They imagined spending weekends and holidays year-round in a house suitable for three generations at once, including aging parents and children side-by-side.
The house, taking clues from the historic 'dogtrot' prototype, sets two bars (a two-story bedroom wing and a one-story living wing) straddling an open porch that buffers rowdiness at night and accommodates everyone for meals and games around the clock.
The porch is high, screened and louvered for breezes and against the sun in the summer, with operable translucent panels on the north side that close to deflect winter winds. The house, sited along the verge of the woods and the pasture, recalls the structure of the trees in its design while letting in filtered light (as in the woods) to interior spaces.
The house was the cover article for the "TexasArchitect" issue on East Texas. I have sense designed a renovation for the owners mid-century modern house in the city.
Paul Hester, Photographer
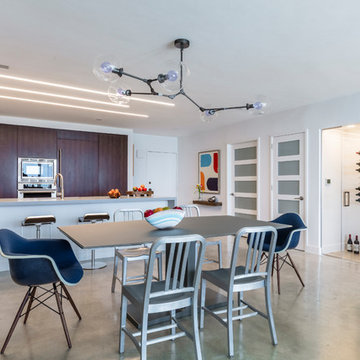
Design ideas for a large modern open plan dining in Miami with grey walls, concrete floors and beige floor.
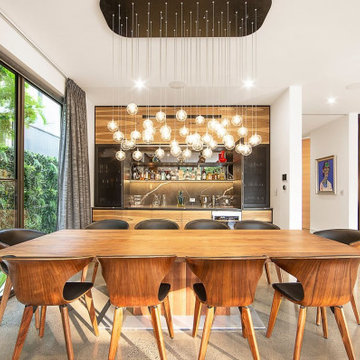
Meals Area
This is an example of a contemporary open plan dining in Melbourne with white walls, concrete floors, no fireplace and beige floor.
This is an example of a contemporary open plan dining in Melbourne with white walls, concrete floors, no fireplace and beige floor.
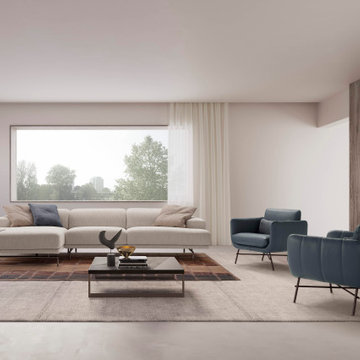
studi di interior styling, attraverso l'uso di colore, texture, materiali
Inspiration for an expansive contemporary open plan dining in Milan with beige walls, concrete floors, beige floor, recessed and wood walls.
Inspiration for an expansive contemporary open plan dining in Milan with beige walls, concrete floors, beige floor, recessed and wood walls.
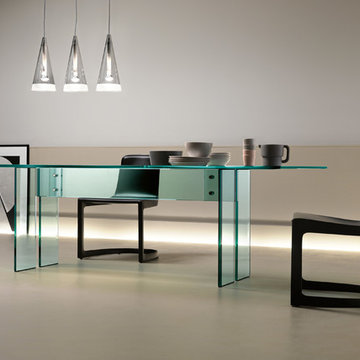
Founded in 1973, Fiam Italia is a global icon of glass culture with four decades of glass innovation and design that produced revolutionary structures and created a new level of utility for glass as a material in residential and commercial interior decor. Fiam Italia designs, develops and produces items of furniture in curved glass, creating them through a combination of craftsmanship and industrial processes, while merging tradition and innovation, through a hand-crafted approach.
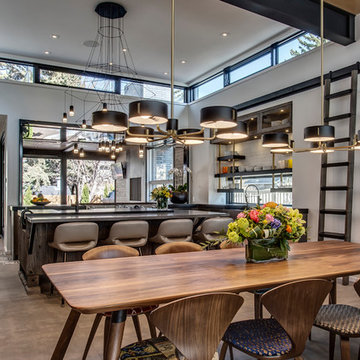
Zoon Media
This is an example of a large contemporary open plan dining in Calgary with beige walls, concrete floors and beige floor.
This is an example of a large contemporary open plan dining in Calgary with beige walls, concrete floors and beige floor.
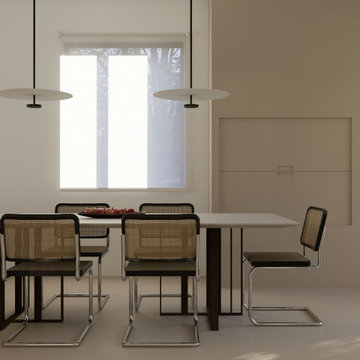
Progetto di ristrutturazione e relooking della zona giorno di una villa.
Large contemporary dining room in Milan with beige walls, concrete floors and beige floor.
Large contemporary dining room in Milan with beige walls, concrete floors and beige floor.
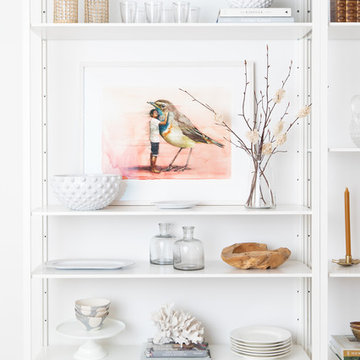
Karla Garcia
This is an example of a large contemporary kitchen/dining combo in Miami with white walls, concrete floors and beige floor.
This is an example of a large contemporary kitchen/dining combo in Miami with white walls, concrete floors and beige floor.
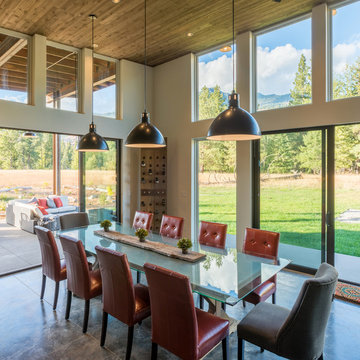
Photography by Lucas Henning.
Photo of a mid-sized country kitchen/dining combo in Seattle with beige walls, concrete floors and beige floor.
Photo of a mid-sized country kitchen/dining combo in Seattle with beige walls, concrete floors and beige floor.
Dining Room Design Ideas with Concrete Floors and Beige Floor
5