Dining Room Design Ideas with Concrete Floors and Beige Floor
Refine by:
Budget
Sort by:Popular Today
121 - 140 of 300 photos
Item 1 of 3
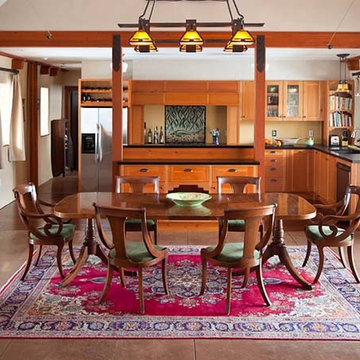
Large country kitchen/dining combo in Portland with beige walls, concrete floors, no fireplace and beige floor.
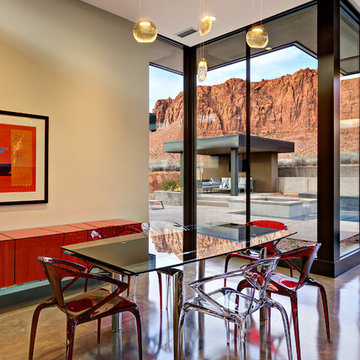
This is an example of a mid-sized contemporary kitchen/dining combo in Salt Lake City with concrete floors, beige walls, no fireplace and beige floor.
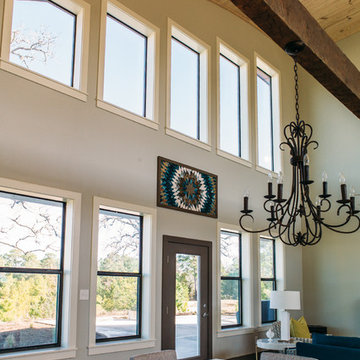
Photo of a large modern open plan dining in Austin with white walls, concrete floors, no fireplace and beige floor.
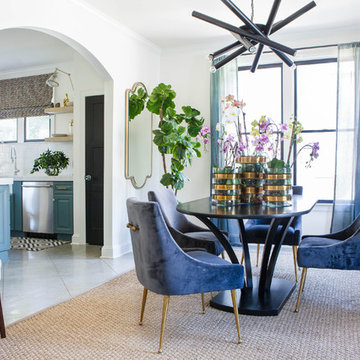
Sarah Rossi
Design ideas for a mid-sized transitional kitchen/dining combo in Other with white walls, concrete floors and beige floor.
Design ideas for a mid-sized transitional kitchen/dining combo in Other with white walls, concrete floors and beige floor.
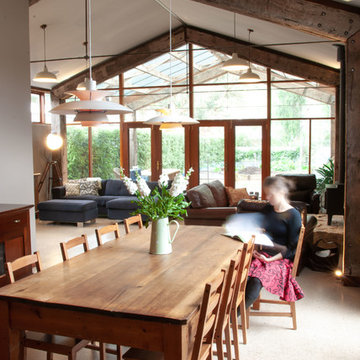
Anatoly Patrick Architecture.
Living and dining extension to a heritage house, featuring reclaimed wharf timbers as part of the structure. Also includes lofty ceilings, concrete floor, and glass rear wall giving seamless connection to the the patio, garden and views of the district. Designed in harmony with the heritage house.
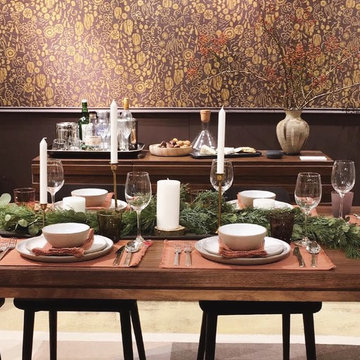
A modern, and moody dining room set for the holidays
This is an example of a small modern separate dining room in Toronto with brown walls, concrete floors, no fireplace and beige floor.
This is an example of a small modern separate dining room in Toronto with brown walls, concrete floors, no fireplace and beige floor.
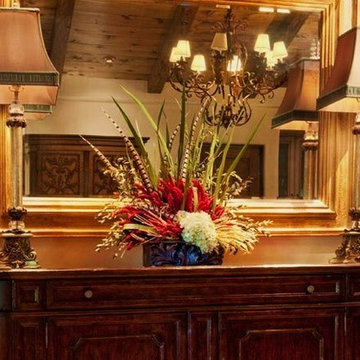
Artitalia table; Custom carved chest on stand; Collection Reproduction buffet; Fremarc Design Barcelona chairs with leather seats and Italian chenille backs; Custom window treatments in Italian embroidered silk; Pindler & Pindler tassel tiebacks; Brimarc Inc. hardware.
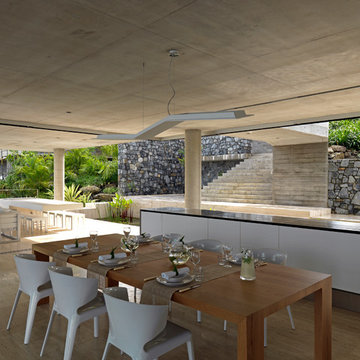
Photographer: Mads Morgensen
This is an example of an expansive industrial open plan dining in Townsville with grey walls, concrete floors, no fireplace and beige floor.
This is an example of an expansive industrial open plan dining in Townsville with grey walls, concrete floors, no fireplace and beige floor.
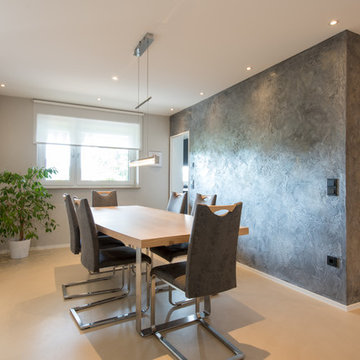
Du findest spannende Hinweise zu diesem Projekt in der Projektbeschreibung oben.
Fotografie Joachim Rieger
Inspiration for an expansive contemporary open plan dining in Cologne with concrete floors, beige floor and grey walls.
Inspiration for an expansive contemporary open plan dining in Cologne with concrete floors, beige floor and grey walls.
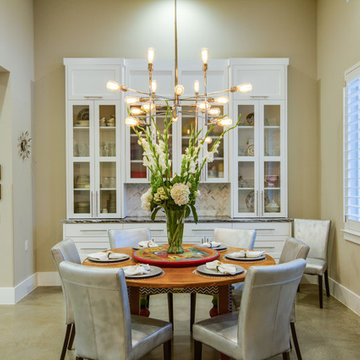
Four Walls Photography
Photo of a mid-sized transitional kitchen/dining combo in Austin with beige walls, concrete floors, no fireplace and beige floor.
Photo of a mid-sized transitional kitchen/dining combo in Austin with beige walls, concrete floors, no fireplace and beige floor.
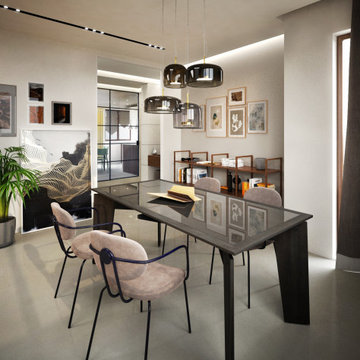
L'area dedicata al tavolo da pranzo è di grande impatto, grazie ad un sistema di illuminazione in cristallo e ottone. Il resto dell'ambiente è illuminato da un sistema di faretti su binari da incasso. Le pareti circostanti sono bianche, ad eccezione della parete dietro la libreria, colorata di un grigio/tortora e messa in risalto da un sistema radente di illuminazione led. Il pavimento in resina rende l'ambiente sofisticato ma minimale, esaltando le sedie in metallo e vullutino rosa, dalle forme morbide e vintage in contrapposizione alle linee nette e austere del tavolo in legno e cristallo.
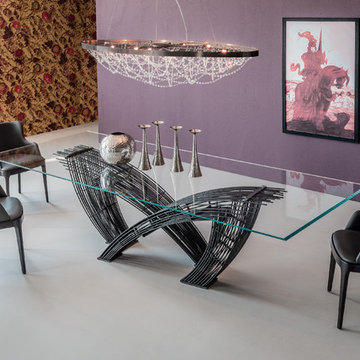
Hystrix Dining Table offers the comforting symmetry of geometric lines while its smart design and style savvy demeanor are arguably the most prominent elements in the realm of modern dining. Manufactured in Italy by Cattelan Italia, Hystrix Dining Table is dramatic, introducing architecturally significant design intricacies that define its unforgettable impression.
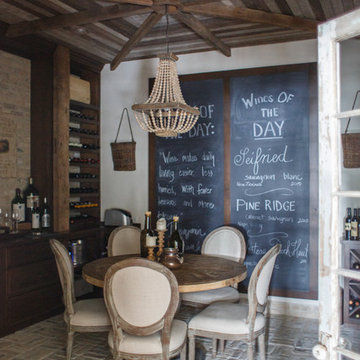
Jessie Preza
Mid-sized country dining room in Jacksonville with concrete floors and beige floor.
Mid-sized country dining room in Jacksonville with concrete floors and beige floor.
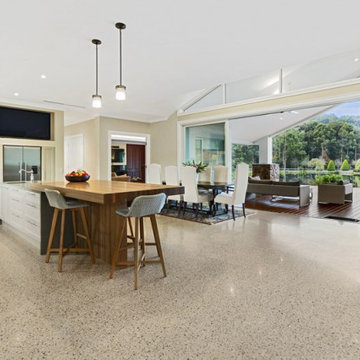
Expansive contemporary open plan dining in Melbourne with concrete floors and beige floor.
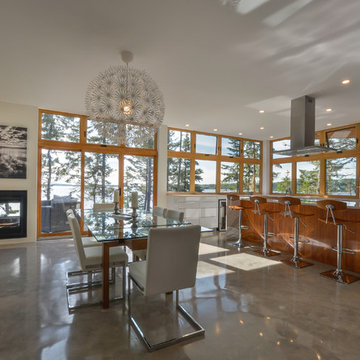
Design ideas for a contemporary kitchen/dining combo in Other with white walls, a standard fireplace, concrete floors, a metal fireplace surround and beige floor.
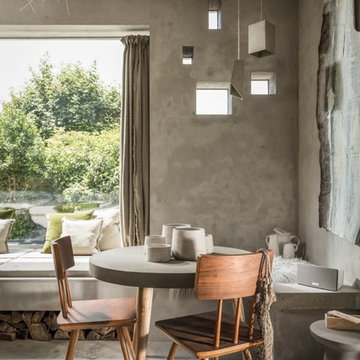
Unique Home Stays
Design ideas for a small country open plan dining in Cornwall with beige walls, concrete floors and beige floor.
Design ideas for a small country open plan dining in Cornwall with beige walls, concrete floors and beige floor.
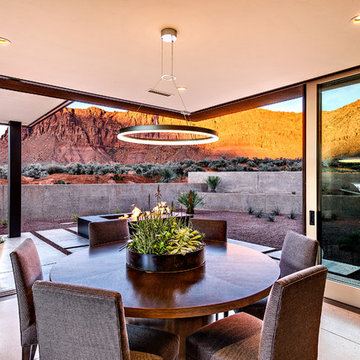
Design ideas for a mid-sized transitional open plan dining in Salt Lake City with beige walls, concrete floors, no fireplace and beige floor.
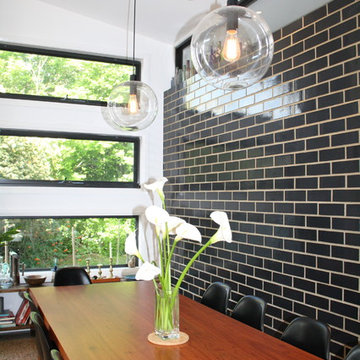
This is an addition to a basic 4 roomed Victorian cottage which attempts to create a new aesthetic which provides a passive solar living/dining/kitchen space and spare bedroom. The addition is clad in corrugated zincalume and features an internal black glazed brick wall from Euroa Bricks.
The addition is steel framed and has a simple scallion which gives the modest addition a sense of scale in keeping with the high ceilings in the existing house.
Geoff Higgins
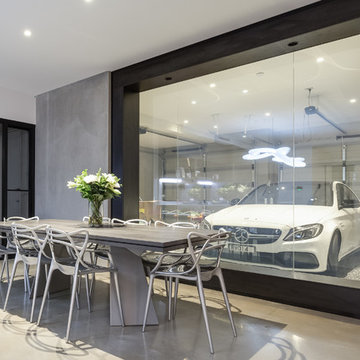
Concrete tilt panels, exposed steel frames with polished concrete floors. A raw and interesting space.
Inspiration for a mid-sized industrial kitchen/dining combo in Brisbane with beige walls, concrete floors and beige floor.
Inspiration for a mid-sized industrial kitchen/dining combo in Brisbane with beige walls, concrete floors and beige floor.
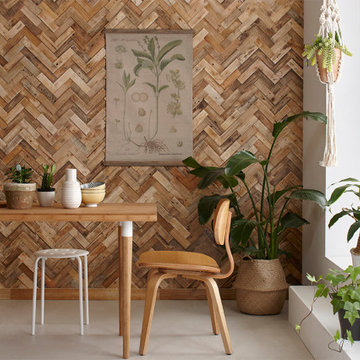
Photo of a large traditional open plan dining with white walls, concrete floors, no fireplace and beige floor.
Dining Room Design Ideas with Concrete Floors and Beige Floor
7