Dining Room Design Ideas with Concrete Floors and Beige Floor
Refine by:
Budget
Sort by:Popular Today
101 - 120 of 300 photos
Item 1 of 3
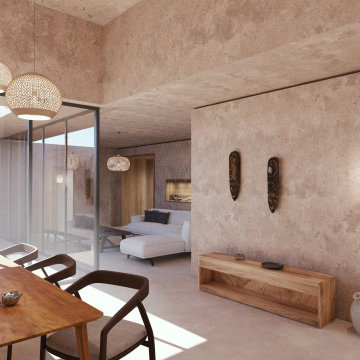
Large contemporary open plan dining in Paris with beige walls, concrete floors and beige floor.
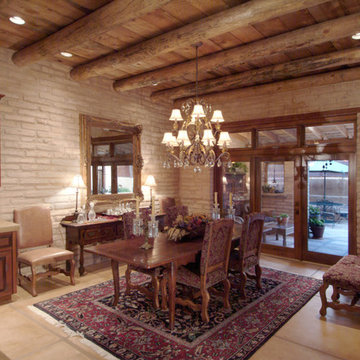
Dining Room Kitchen Transition
This is an example of a mid-sized country kitchen/dining combo in Phoenix with concrete floors, beige walls, no fireplace and beige floor.
This is an example of a mid-sized country kitchen/dining combo in Phoenix with concrete floors, beige walls, no fireplace and beige floor.
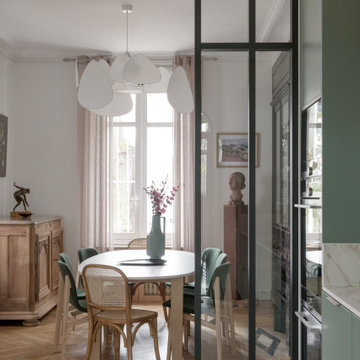
C'est dans une sublime maison de maître de Montchat, dans le 3ème arrondissement de Lyon que s'installe ce projet. Deux espaces distincts ont laissé place à un volume traversant, exploitant la grande hauteur sous plafond et permettant de profiter de la lumière naturelle tout au long de la journée. Afin d'accentuer cet effet traversant, la cuisine sur-mesure a été imaginée tout en longueur avec deux vastes linéaires qui la rende très fonctionnelle pour une famille de 5 personnes. Le regard circule désormais de la cour au jardin et la teinte des éléments de cuisine ainsi que le papier-peint font entrer la nature à l'intérieur.
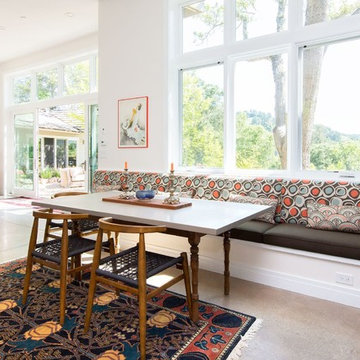
We designed and build this Orinda guest house on an under-used section of the property. This light filled space has become a favorite retreat for guest and the homeowner's alike!
Daniel Blue Photograhy
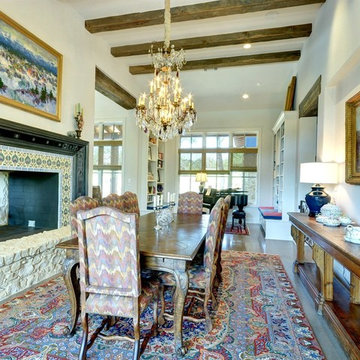
John Siemering Homes. Custom Home Builder in Austin, TX
Design ideas for a large eclectic open plan dining in Austin with white walls, concrete floors, a two-sided fireplace, beige floor and a tile fireplace surround.
Design ideas for a large eclectic open plan dining in Austin with white walls, concrete floors, a two-sided fireplace, beige floor and a tile fireplace surround.
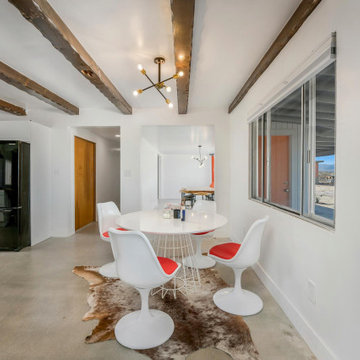
Open concept living room opens to dining area with midcentury modern dining chairs.
This is an example of a small modern kitchen/dining combo in Los Angeles with white walls, concrete floors, beige floor and exposed beam.
This is an example of a small modern kitchen/dining combo in Los Angeles with white walls, concrete floors, beige floor and exposed beam.
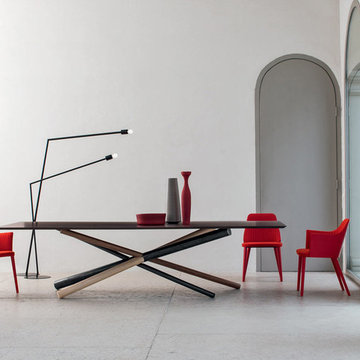
Near Italy’s northeast border lies the small town of Moimacco. Once an important stop along ancient trade routes, today, all of the modern furnishings offered by the Italian design house Bross are crafted in the quaint Italian town. Hallmarks of the Bross line of contemporary furniture are an attention to detail and a careful selection of quality materials, in particular, fine European woods. The Bross focus on fine craftsmanship lends an appealing, organic element to homes decorated in the modern interior design style.
The company’s commitment to producing high quality modern furniture has attracted some of the finest designers, including Paolo Piva, Gerd Lange, Enzo Berti, Laprell and Althaus and Ennio Arosio. The room service 360° collection of Bross furnishings includes buffets, consoles and dining and coffee tables that demonstrate the extraordinary technical prowess and artistic vision of these world-renowned designers. Bross is the perfect choice for contemporary homes.
Welcome to room service 360°, the premier destination for the world’s finest modern furniture. As an authorized dealer of the most respected furniture manufacturers in Europe, room service 360° is uniquely positioned to offer the most complete, most comprehensive and most exclusive collections of custom contemporary and modern furniture available on the market today. From world renowned designers at Bonaldo, Cattelan Italia, Fiam Italia, Foscarini, Gamma Arredamenti, Pianca, Presotto Italia, Tonelli and Tonin Casa, only the finest Italian furniture collections are represented at room service 360°.
On our website you will find the latest collections from top European contemporary/modern furniture designers, leading Italian furniture manufacturers and many exclusive products. We are also proud and excited to offer our interior design blog as an ongoing resource for design fanatics, curious souls and anyone who is looking to be inspired.
In our Philadelphia showroom we carefully select our products and change them frequently to provide our customers with the best possible mix through which they can envision their room’s décor and their life. This is the reason why many of our customers (thank you all!!!) travel for hours, and some fly to our store. This is the reason why we have earned the privilege to be the starting point for modern living for many of you.
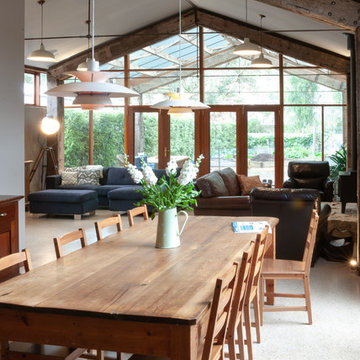
Anatoly Patrick Architecture.
Living and dining extension to a heritage house, featuring reclaimed wharf timbers as part of the structure. Also includes lofty ceilings, concrete floor, and glass rear wall giving seamless connection to the the patio, garden and views of the district. Designed in harmony with the heritage house.
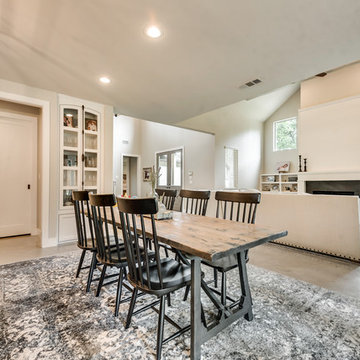
Inspiration for a country kitchen/dining combo in Dallas with beige walls, concrete floors, a wood stove, a stone fireplace surround and beige floor.
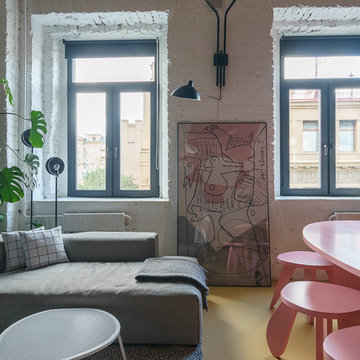
Inspiration for a scandinavian kitchen/dining combo in New York with black walls, concrete floors, no fireplace and beige floor.
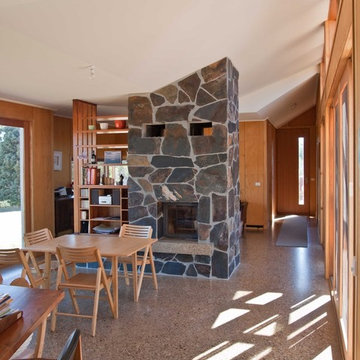
Design ideas for a large modern open plan dining in Melbourne with beige walls, concrete floors, a two-sided fireplace, a stone fireplace surround and beige floor.
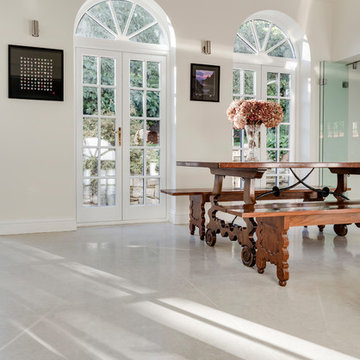
Lazenby’s Cream Buff polished concrete floor, was installed 100mm deep over underfloor heating, throughout 89m2 of the ground floor. The cylindrical underfloor cellar is a primary feature and required accuracy and master craftsmanship at installation to achieve the beautiful colour and superior finish required, both at the edges and surrounding area. The floor was poured before the cellar was fitted out so needed to be carefully protected with Lazenby’s three layer covering system, throughout the curing period.
The joint plan ensures that the open plan, streamline feel is maintained. The floor took the normal 3 days to install, excluding the 28 day curing period. This extensive refurbishment shows off Lazenby’s superior quality and appears to get 100% family approval.
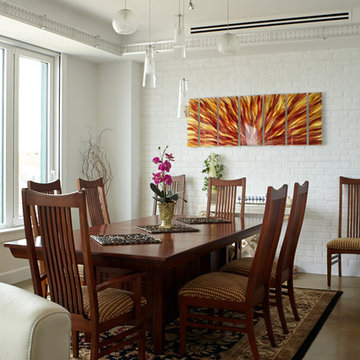
Controllable lighting and in ceiling speakes add ambiance to the dining area
This is an example of a small contemporary open plan dining in Boston with white walls, concrete floors, no fireplace and beige floor.
This is an example of a small contemporary open plan dining in Boston with white walls, concrete floors, no fireplace and beige floor.
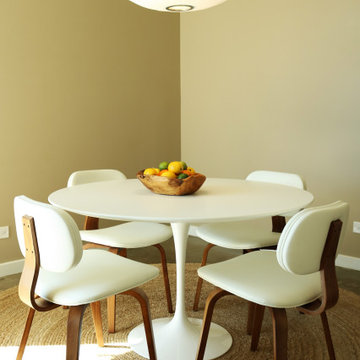
Midcentury design shines here with a tulip table and clean curved lines in the dining chairs. A round jute rug completes the setting with some warm texture.
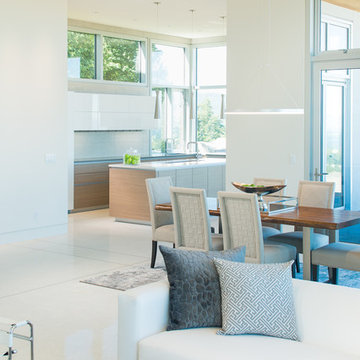
Photo of a large contemporary open plan dining in Seattle with white walls, concrete floors, no fireplace and beige floor.
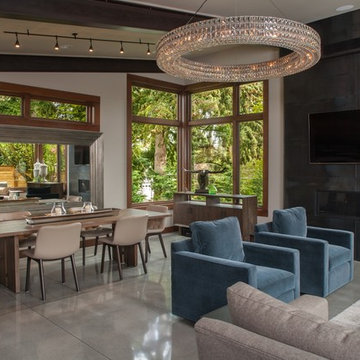
Michael Seidl Photography
This is an example of a large contemporary open plan dining in Seattle with beige walls, a standard fireplace, a metal fireplace surround, beige floor and concrete floors.
This is an example of a large contemporary open plan dining in Seattle with beige walls, a standard fireplace, a metal fireplace surround, beige floor and concrete floors.
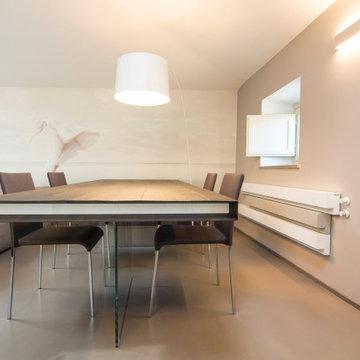
tavolo da pranzo in legno marrone con gambe in cristallo in primo piano con grande lampada bianca ad arco. A destra una parete rosa accoglie il termoarredo orizzontale bianco e beige. Sulla parete di sfondo la quinta rivestita in carta da parati che buca il muro
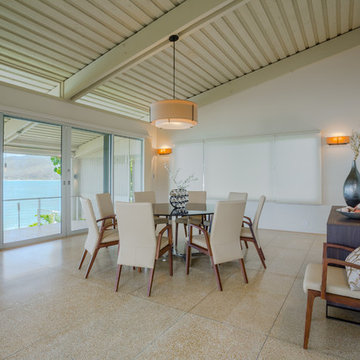
This is an example of a mid-sized transitional open plan dining in Hawaii with white walls, concrete floors and beige floor.
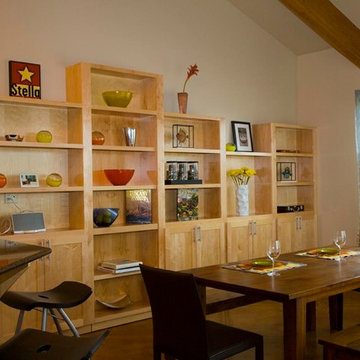
Tall cabinet is a hidden door to office space behind wall.
Scot Zimmerman Photography
Design ideas for a mid-sized eclectic kitchen/dining combo in Salt Lake City with white walls, concrete floors, no fireplace and beige floor.
Design ideas for a mid-sized eclectic kitchen/dining combo in Salt Lake City with white walls, concrete floors, no fireplace and beige floor.
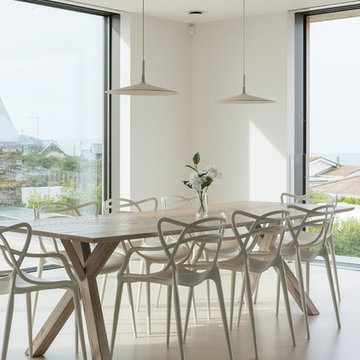
This is an example of a large open plan dining in Cornwall with concrete floors and beige floor.
Dining Room Design Ideas with Concrete Floors and Beige Floor
6