Dining Room Design Ideas with Concrete Floors and Brown Floor
Refine by:
Budget
Sort by:Popular Today
21 - 40 of 250 photos
Item 1 of 3
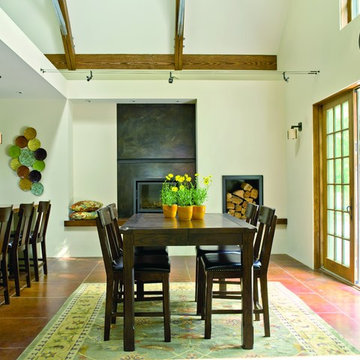
Alex Hayden
This is an example of a mid-sized traditional kitchen/dining combo in Seattle with concrete floors, white walls, a standard fireplace, a concrete fireplace surround and brown floor.
This is an example of a mid-sized traditional kitchen/dining combo in Seattle with concrete floors, white walls, a standard fireplace, a concrete fireplace surround and brown floor.
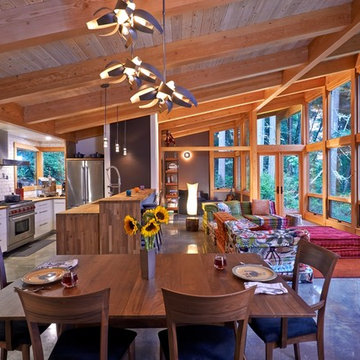
Location: Vashon Island, WA.
Photography by Dale Lang
Large country open plan dining in Seattle with brown walls, concrete floors, no fireplace and brown floor.
Large country open plan dining in Seattle with brown walls, concrete floors, no fireplace and brown floor.
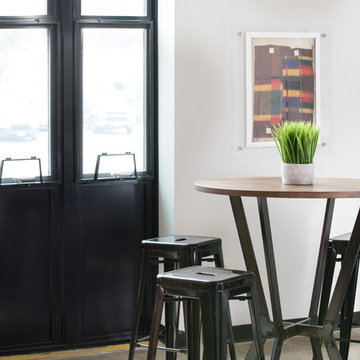
Designer: Laura Hoffman | Photographer: Sarah Utech
This is an example of a small industrial open plan dining in Milwaukee with white walls, concrete floors and brown floor.
This is an example of a small industrial open plan dining in Milwaukee with white walls, concrete floors and brown floor.
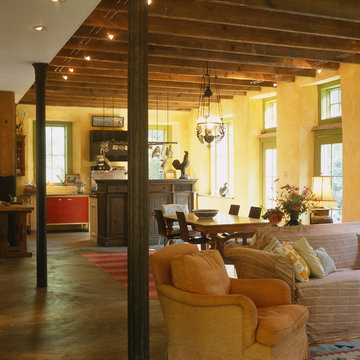
The ceiling joists are exposed reclaimed lumber from an old barn. The posts are cast iron Corinthian columns from a demolished Baltimore store front. The kitchen counters were salvaged from a high school science lab. The floor is stained concrete with a smooth texture.
Photo by Celia Pearson.
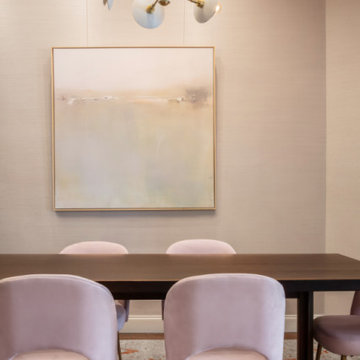
Inspiration for a contemporary dining room in Austin with white walls, concrete floors, brown floor and wallpaper.
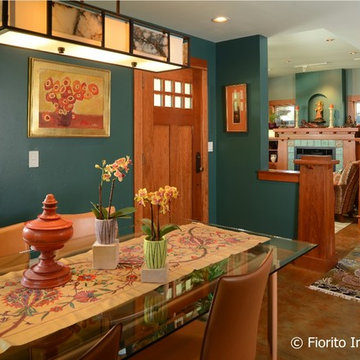
After a decade of being bi-coastal, my clients decided to retire from the east coast to the west. But the task of packing up a whole lifetime in a home was quite daunting so they hired me to comb through their furniture and accessories to see what could fit, what should be left behind, and what should make the move. The job proved difficult since my clients have a wealth of absolutely gorgeous objects and furnishings collected from trips to exotic, far-flung locales like Nepal, or inherited from relatives in England. It was tough to pare down, but after hours of diligent measuring, I mapped out what would migrate west and where it would be placed once here, and I filled in some blank spaces with new pieces.
They bought their recent Craftsman-style home from the contractor who had designed and built it for his family. The only architectural work we did was to transform the den at the rear of the house into a television/garden room. My clients did not want the television to be on display, and sticking a TV in an armoire just doesn’t cut it anymore. I recommended installing a hidden, mirror TV with accompanying invisible in-wall speakers. To do this, we removed an unnecessary small door in the corner of the room to free up the entire wall. Now, at the touch of a remote, what looks like a beautiful wall mirror mounted over a Japanese tansu console comes to life, and sound magically floats out from the wall around it! We also replaced a bank of windows with French doors to allow easy access to the garden.
While the house is extremely well made, the interiors were bland. The warm woodwork was lost in a sea of beige, so I chose a deep aqua color palette for the front rooms of the house which makes the woodwork sing. And we discovered a wonderful art niche over the fireplace that the previous owners had covered with a framed print. Conversely, a warm color palette in the TV room contrasts nicely with the greenery from the garden seen through the new French doors.
Photo by Bernardo Grijalva
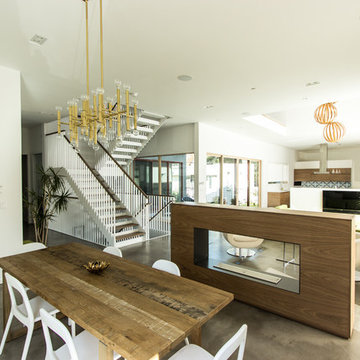
Inspiration for a mid-sized contemporary open plan dining in Chicago with white walls, concrete floors, a two-sided fireplace, brown floor and a wood fireplace surround.
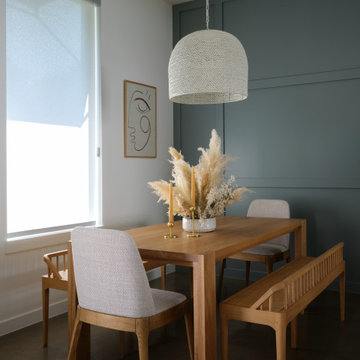
Added wood feature wall and new chandelier to builder spec home
Kitchen update in builder spec home
---
Project designed by the Atomic Ranch featured modern designers at Breathe Design Studio. From their Austin design studio, they serve an eclectic and accomplished nationwide clientele including in Palm Springs, LA, and the San Francisco Bay Area.
For more about Breathe Design Studio, see here: https://www.breathedesignstudio.com/
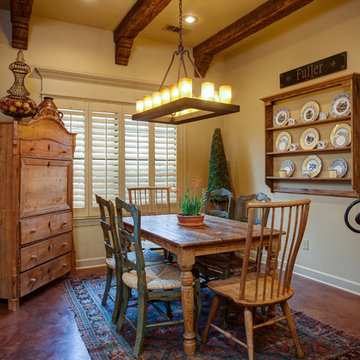
Custom home by Parkinson Building Group in Little Rock, AR.
Inspiration for a mid-sized country separate dining room in Little Rock with beige walls, concrete floors, no fireplace and brown floor.
Inspiration for a mid-sized country separate dining room in Little Rock with beige walls, concrete floors, no fireplace and brown floor.
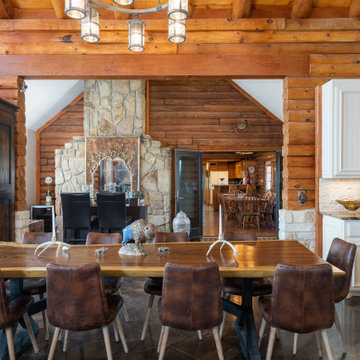
Design ideas for an expansive open plan dining in Other with concrete floors, brown floor, exposed beam and wood walls.
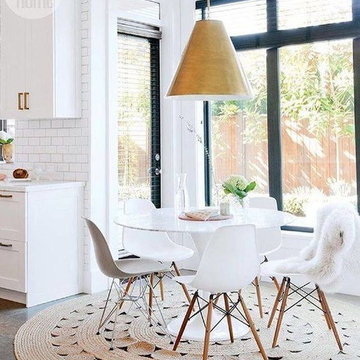
Mid-sized modern kitchen/dining combo in Montreal with white walls, concrete floors, no fireplace and brown floor.
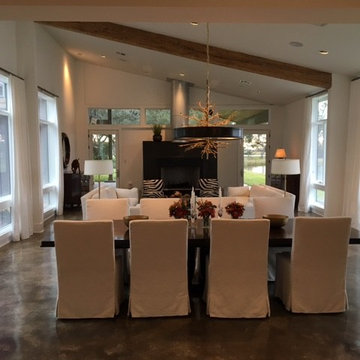
george lemaire
Mid-sized country dining room in Houston with white walls, concrete floors, no fireplace and brown floor.
Mid-sized country dining room in Houston with white walls, concrete floors, no fireplace and brown floor.
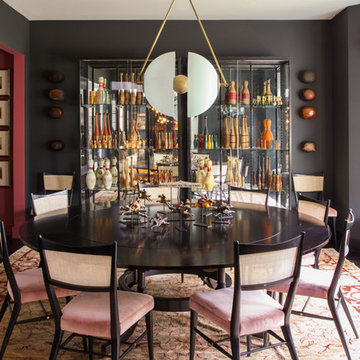
Shade Degges
Inspiration for a mid-sized contemporary separate dining room in Los Angeles with black walls, concrete floors, no fireplace and brown floor.
Inspiration for a mid-sized contemporary separate dining room in Los Angeles with black walls, concrete floors, no fireplace and brown floor.
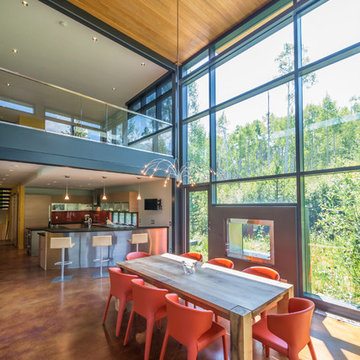
Valdez Architects pc
Braden Gunem
Mid-sized modern kitchen/dining combo in Phoenix with white walls, concrete floors, a ribbon fireplace, a metal fireplace surround and brown floor.
Mid-sized modern kitchen/dining combo in Phoenix with white walls, concrete floors, a ribbon fireplace, a metal fireplace surround and brown floor.
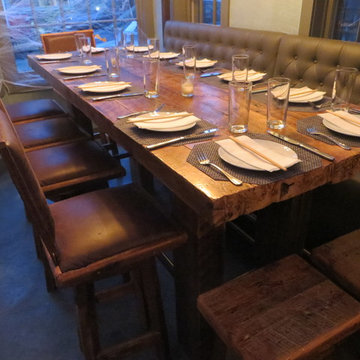
Photo of a large country separate dining room in Boston with beige walls, concrete floors, no fireplace and brown floor.
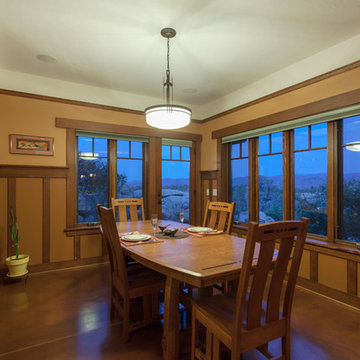
Photo of a mid-sized arts and crafts separate dining room in Phoenix with brown walls, concrete floors, no fireplace and brown floor.
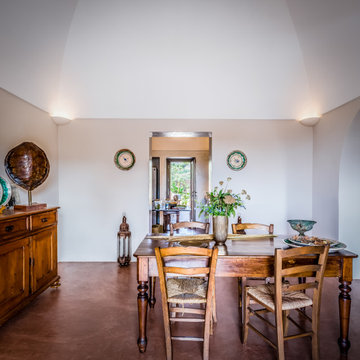
Design ideas for a mediterranean dining room in Other with grey walls, concrete floors, brown floor and vaulted.
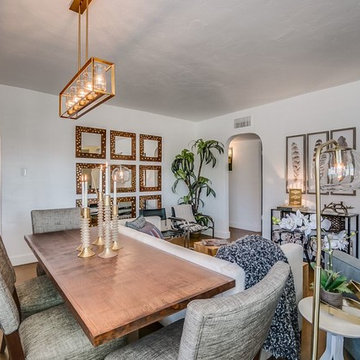
Small transitional open plan dining in Phoenix with grey walls, concrete floors, no fireplace and brown floor.
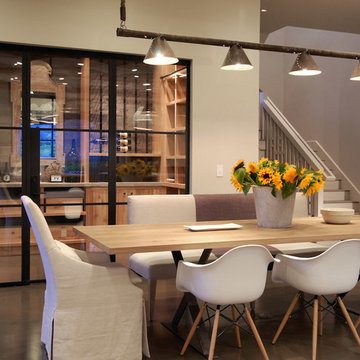
Dining Room & Wine Room
Expansive country dining room in San Francisco with white walls, concrete floors and brown floor.
Expansive country dining room in San Francisco with white walls, concrete floors and brown floor.
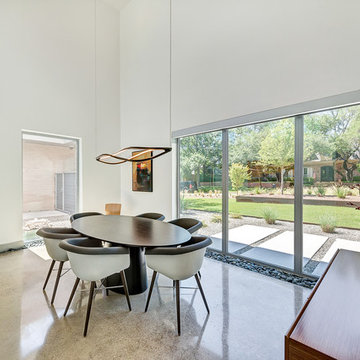
Design ideas for a large modern separate dining room in Dallas with white walls, concrete floors, no fireplace and brown floor.
Dining Room Design Ideas with Concrete Floors and Brown Floor
2