Dining Room Design Ideas with Concrete Floors and Brown Floor
Refine by:
Budget
Sort by:Popular Today
81 - 100 of 250 photos
Item 1 of 3
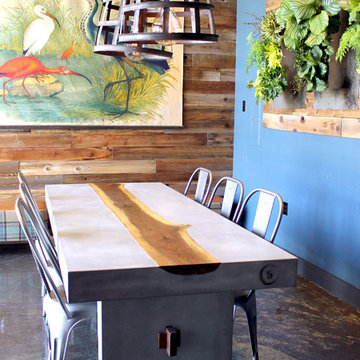
Concrete Table with sliced walnut wood section, concrete base with walnut joinery.
Design ideas for a mid-sized industrial separate dining room in San Francisco with blue walls, concrete floors, no fireplace and brown floor.
Design ideas for a mid-sized industrial separate dining room in San Francisco with blue walls, concrete floors, no fireplace and brown floor.
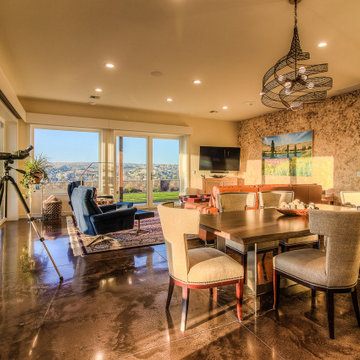
This is an example of a traditional kitchen/dining combo in Other with beige walls, concrete floors and brown floor.
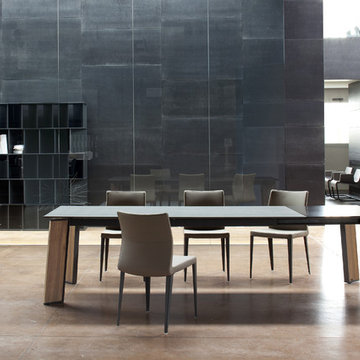
Flag Modern Dining Table personifies a virtual focal point attributed to its unconventional contours that are starkly contrasted against its quintessential utility. Designed by Mauro Lipparini for Bonaldo and manufactured in Italy, Flag Dining Table features a sophisticated design that scores additional points through its refined details, edgy silhouette and futuristic optical effect achieved though contrasting materials and vibrant colors.
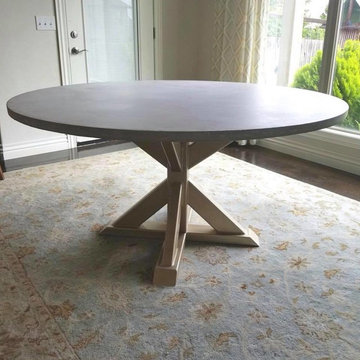
This is an example of a mid-sized transitional separate dining room in Oklahoma City with grey walls, concrete floors, no fireplace and brown floor.
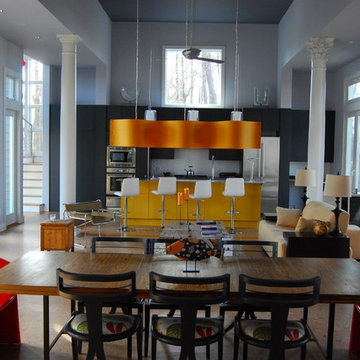
Inspiration for a mid-sized contemporary open plan dining in Other with white walls, concrete floors, no fireplace and brown floor.
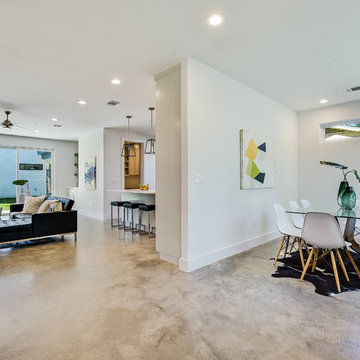
Photo of a large midcentury open plan dining in Austin with white walls, concrete floors, no fireplace and brown floor.
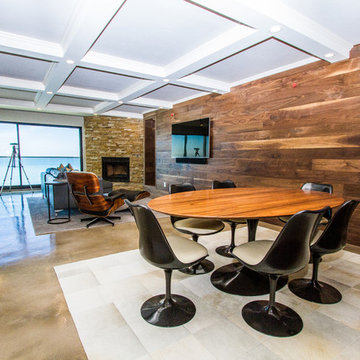
Inspiration for a large contemporary open plan dining in Orange County with beige walls, concrete floors, a hanging fireplace, a stone fireplace surround and brown floor.
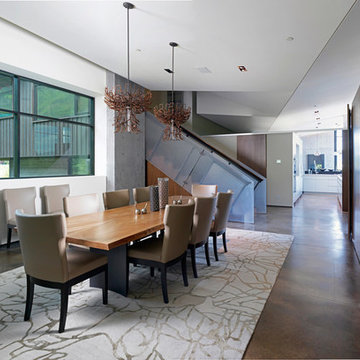
The central, public wing of this residence is elevated 4 feet above grade with a ceiling that rises to opposite corners – to the northwest for visual access to the mountain faces and to the south east for morning light. This is achieved by means of a diagonal valley extending from the southwest entry to the northeast family room. Offset in plan and section, two story, private wings extend north and south forming a ‘pinwheel’ plan which forms distinctly programmed garden spaces in each quadrant.
The exterior vocabulary creatively abides the traditional design guidelines of the subdivision, which required gable roofs and wood siding. Inside, the house is open and sleek, using concrete for shear walls and spatial divisions that allow the ceiling to freely sculpt the main space of the residence.
A.I.A Wyoming Chapter Design Award of Excellence 2017
Project Year: 2010
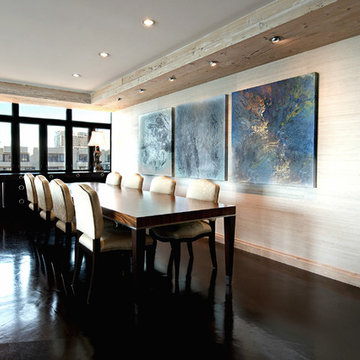
In Focus Studios
Mid-sized transitional open plan dining in Miami with beige walls, concrete floors, brown floor and no fireplace.
Mid-sized transitional open plan dining in Miami with beige walls, concrete floors, brown floor and no fireplace.
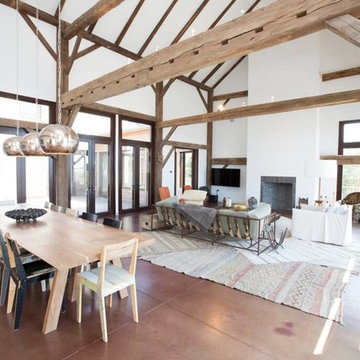
This is an example of a large country open plan dining in New York with white walls, concrete floors, a standard fireplace, brown floor and a brick fireplace surround.
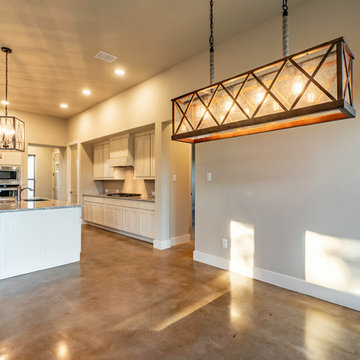
Large transitional open plan dining in Austin with beige walls, concrete floors, no fireplace and brown floor.
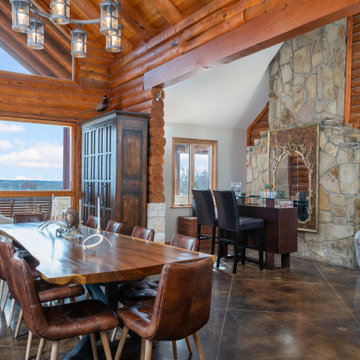
Design ideas for an expansive open plan dining in Other with concrete floors, a wood stove, a stone fireplace surround, brown floor, exposed beam and wood walls.
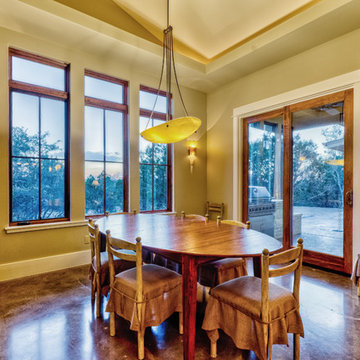
Dining area
This is an example of a mid-sized eclectic kitchen/dining combo in Austin with concrete floors, no fireplace, beige walls and brown floor.
This is an example of a mid-sized eclectic kitchen/dining combo in Austin with concrete floors, no fireplace, beige walls and brown floor.
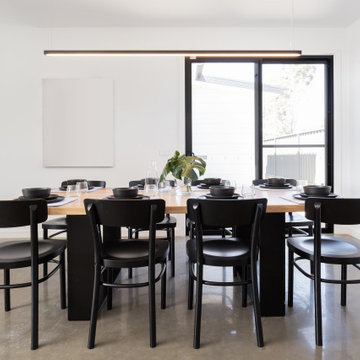
Cocina preciosa de color blanco lacado y madera de tonos claros
Design ideas for a large scandinavian open plan dining in Malaga with concrete floors and brown floor.
Design ideas for a large scandinavian open plan dining in Malaga with concrete floors and brown floor.
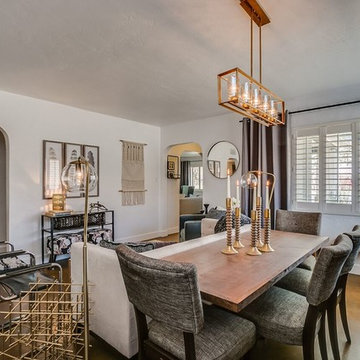
Photo of a small transitional open plan dining in Phoenix with grey walls, concrete floors, no fireplace and brown floor.
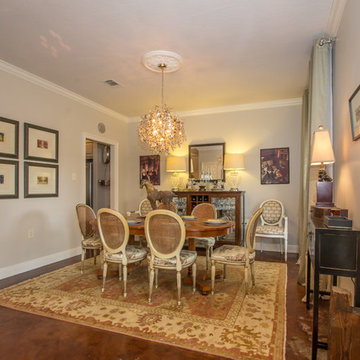
This formal dining room with eclectic furnishings really adds character and warmth to this house! A modern chandelier adds a bling factor, while a traditional hand knotted wool rug adds that homey feel. A mix of Asian inspired decor as well as traditional and modern elements make this room unique and special.
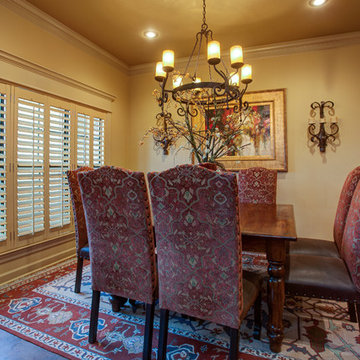
Custom home by Parkinson Building Group in Little Rock, AR.
This is an example of a large traditional separate dining room in Little Rock with beige walls, concrete floors, no fireplace and brown floor.
This is an example of a large traditional separate dining room in Little Rock with beige walls, concrete floors, no fireplace and brown floor.
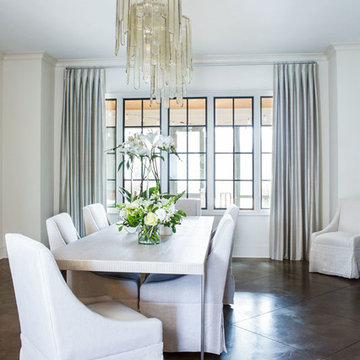
Sarah Rossi
This is an example of a large transitional dining room in Other with white walls, concrete floors and brown floor.
This is an example of a large transitional dining room in Other with white walls, concrete floors and brown floor.
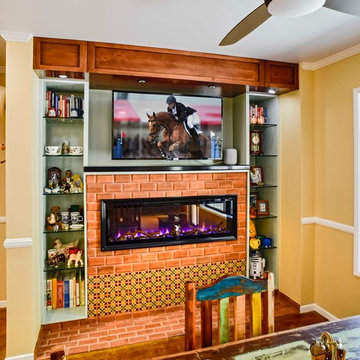
This photo of the kitchen features the built-in entertainment center TV and electric ribbon fireplace directly beneath. Brick surrounds the fireplace and custom multi-colored tile provide accents below. Open shelving on each side provide space for curios. A close-up can also be seen of the multicolored distressed wood kitchen table and chairs.
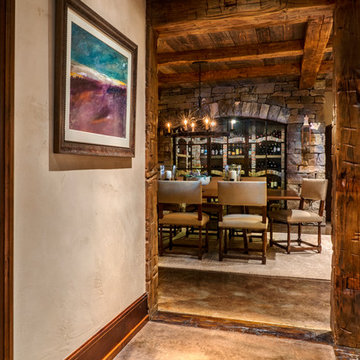
Large country separate dining room in Other with beige walls, concrete floors, a corner fireplace, a stone fireplace surround and brown floor.
Dining Room Design Ideas with Concrete Floors and Brown Floor
5