Dining Room Design Ideas with Concrete Floors and Brown Floor
Refine by:
Budget
Sort by:Popular Today
41 - 60 of 250 photos
Item 1 of 3
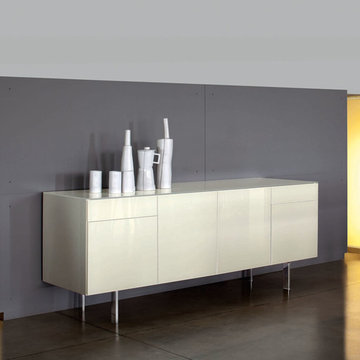
In 1963, Alessandro and Giancarlo Bontempi began to lay the foundation for what would become Bontempi Casa, one of the finest Italian design firms in the world today. The two were already recognized as talented Italian designers, known specifically for their innovative, award-winning interpretations of tables and chairs. Since the 1980s, Bontempi Casa has offered a wide range of modern furniture, but chairs remain the stars of the company’s collection. The room service 360° collection of Bontempi Casa chairs includes the best of the best.
Welcome to room service 360°, the premier destination for the world’s finest modern furniture. As an authorized dealer of the most respected furniture manufacturers in Europe, room service 360° is uniquely positioned to offer the most complete, most comprehensive and most exclusive collections of custom contemporary and modern furniture available on the market today. From world renowned designers at Bonaldo, Cattelan Italia, Fiam Italia, Foscarini, Gamma Arredamenti, Pianca, Presotto Italia, Tonelli and Tonin Casa, only the finest Italian furniture collections are represented at room service 360°.
On our website you will find the latest collections from top European contemporary/modern furniture designers, leading Italian furniture manufacturers and many exclusive products. We are also proud and excited to offer our interior design blog as an ongoing resource for design fanatics, curious souls and anyone who is looking to be inspired.
In our Philadelphia showroom we carefully select our products and change them frequently to provide our customers with the best possible mix through which they can envision their room’s décor and their life. This is the reason why many of our customers (thank you all!!!) travel for hours, and some fly to our store. This is the reason why we have earned the privilege to be the starting point for modern living for many of you.
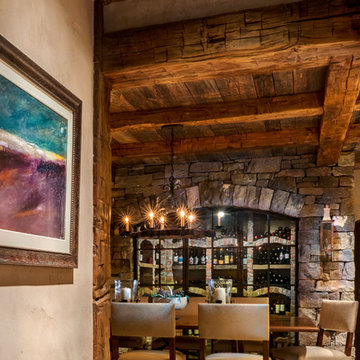
Photo of a large country separate dining room in Other with beige walls, concrete floors, a corner fireplace, a stone fireplace surround and brown floor.
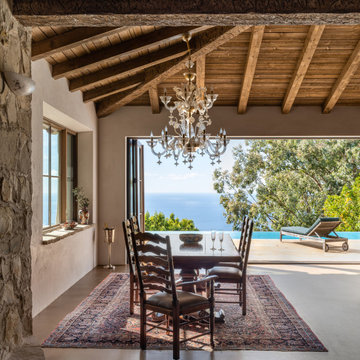
The Artist's Abode, a passion project for our client. This home was started a decade ago, and has been carefully crafted with materials from around the world.
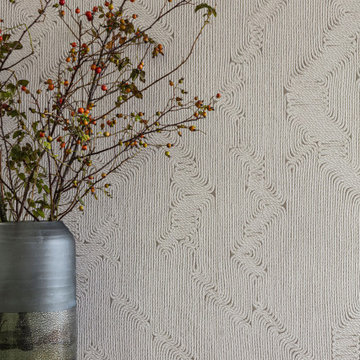
A textured wallpaper by Arte decks the hall & dining room walls.
Photo of a large contemporary dining room in Denver with beige walls, concrete floors, brown floor and wallpaper.
Photo of a large contemporary dining room in Denver with beige walls, concrete floors, brown floor and wallpaper.
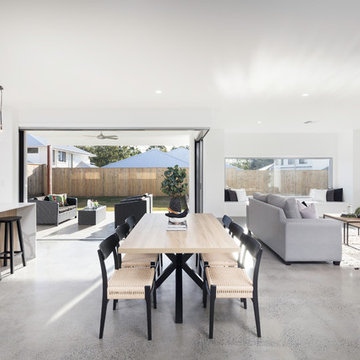
Photography by Josh Douglas of Hausable Photography
This is an example of a scandinavian open plan dining in Brisbane with white walls, concrete floors and brown floor.
This is an example of a scandinavian open plan dining in Brisbane with white walls, concrete floors and brown floor.
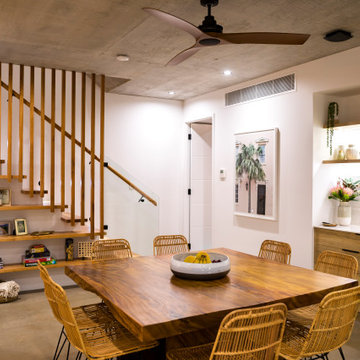
Photo of a contemporary kitchen/dining combo in Cairns with white walls, concrete floors, no fireplace and brown floor.
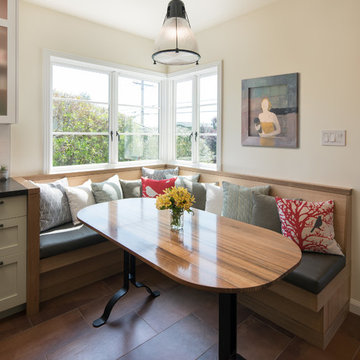
Mark Compton
Design ideas for a mid-sized contemporary kitchen/dining combo in San Francisco with beige walls, concrete floors, no fireplace and brown floor.
Design ideas for a mid-sized contemporary kitchen/dining combo in San Francisco with beige walls, concrete floors, no fireplace and brown floor.
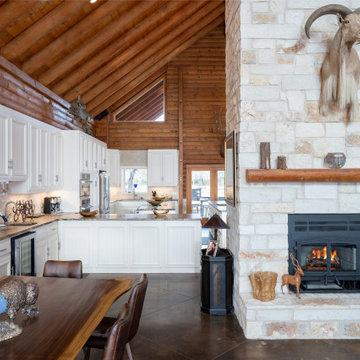
Design ideas for a large open plan dining in Other with concrete floors, a wood stove, a stone fireplace surround, brown floor, exposed beam and wood walls.

Photo of a mid-sized country kitchen/dining combo in Austin with beige walls, concrete floors and brown floor.
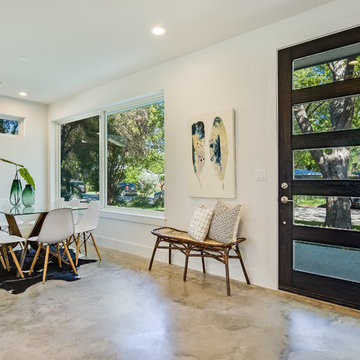
Design ideas for a large midcentury open plan dining in Austin with white walls, concrete floors, no fireplace and brown floor.
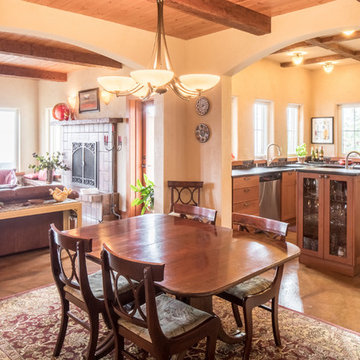
This beautiful LEED Certified Mediterranean style home rests upon a sloped hillside in a classic Pacific Northwest setting. The graceful Aging In Place design features an open floor plan and a residential elevator all packaged within traditional Mission interiors.
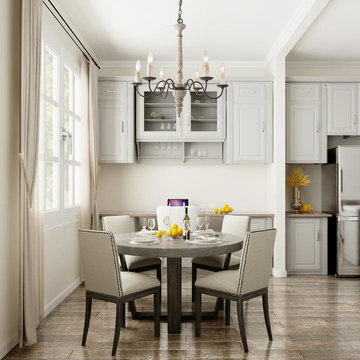
farmhouse dining room
Photo of a mid-sized country kitchen/dining combo in Atlanta with white walls, concrete floors and brown floor.
Photo of a mid-sized country kitchen/dining combo in Atlanta with white walls, concrete floors and brown floor.

Residential house small Eating area interior design of guest room which is designed by an architectural design studio.Fully furnished dining tables with comfortable sofa chairs., stripped window curtains, painting ,shade pendant light, garden view looks relaxing.
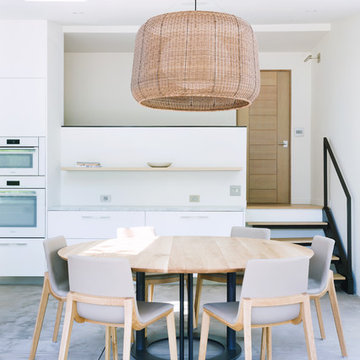
custom kitchen cabinetry by sozo studio. Concrete floors. Bover pendant lighting.
Design ideas for a contemporary dining room in San Francisco with white walls, concrete floors and brown floor.
Design ideas for a contemporary dining room in San Francisco with white walls, concrete floors and brown floor.
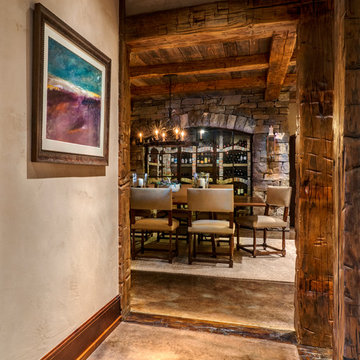
Inspiration for a large country separate dining room in Other with beige walls, concrete floors, a corner fireplace, a stone fireplace surround and brown floor.
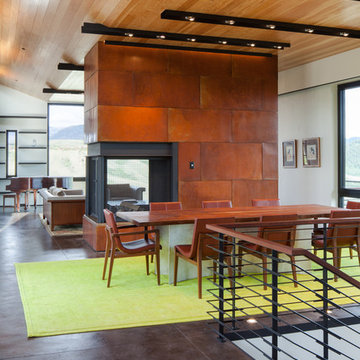
Extensive valley and mountain views inspired the siting of this simple L-shaped house that is anchored into the landscape. This shape forms an intimate courtyard with the sweeping views to the south. Looking back through the entry, glass walls frame the view of a significant mountain peak justifying the plan skew.
The circulation is arranged along the courtyard in order that all the major spaces have access to the extensive valley views. A generous eight-foot overhang along the southern portion of the house allows for sun shading in the summer and passive solar gain during the harshest winter months. The open plan and generous window placement showcase views throughout the house. The living room is located in the southeast corner of the house and cantilevers into the landscape affording stunning panoramic views.
Project Year: 2012
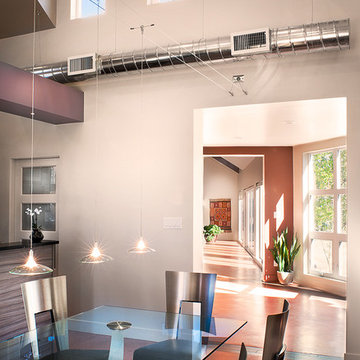
View from Dining down entry foyer and Sunhall with view to private courtyard. Michael Matsil Photography
This is an example of a mid-sized contemporary open plan dining in Albuquerque with multi-coloured walls, concrete floors, no fireplace and brown floor.
This is an example of a mid-sized contemporary open plan dining in Albuquerque with multi-coloured walls, concrete floors, no fireplace and brown floor.
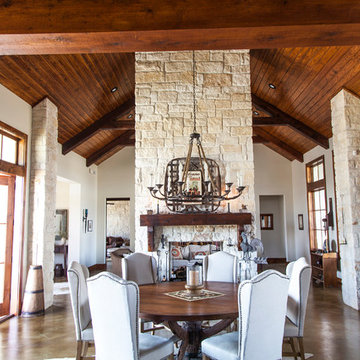
This open concept craftsman style home features a two-sided fireplace with limestone hearth and cedar beam mantel. The vaulted ceilings with exposed cedar beams and trusses compliment the focal point and tie together the kitchen, dining, and living areas.
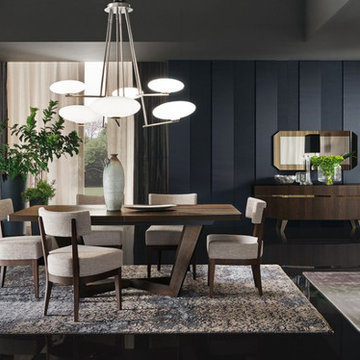
Design ideas for a large midcentury kitchen/dining combo in Atlanta with blue walls, concrete floors, no fireplace and brown floor.
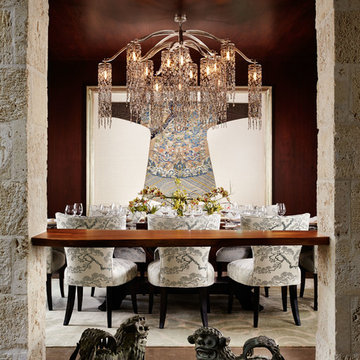
Kim Sargent
Mid-sized asian open plan dining in Wichita with brown walls, no fireplace, brown floor and concrete floors.
Mid-sized asian open plan dining in Wichita with brown walls, no fireplace, brown floor and concrete floors.
Dining Room Design Ideas with Concrete Floors and Brown Floor
3