Dining Room Design Ideas with Concrete Floors and Vaulted
Refine by:
Budget
Sort by:Popular Today
41 - 60 of 127 photos
Item 1 of 3
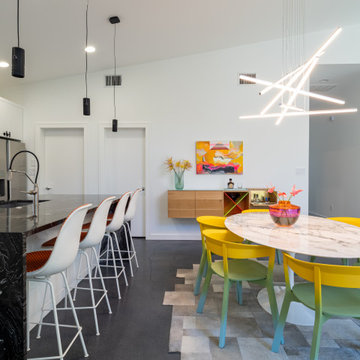
Inspiration for a large contemporary open plan dining in Austin with white walls, concrete floors, grey floor and vaulted.

This was a complete interior and exterior renovation of a 6,500sf 1980's single story ranch. The original home had an interior pool that was removed and replace with a widely spacious and highly functioning kitchen. Stunning results with ample amounts of natural light and wide views the surrounding landscape. A lovely place to live.

Inspiration for a country kitchen/dining combo in Nashville with white walls, concrete floors, grey floor, vaulted, wood and brick walls.

Kitchen back wall commands attention on view from Dining space - Architect: HAUS | Architecture For Modern Lifestyles - Builder: WERK | Building Modern - Photo: HAUS
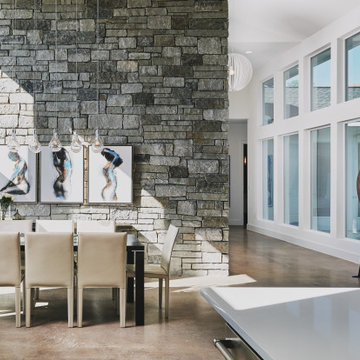
Stone Wall in Dining Room
Mid-sized contemporary kitchen/dining combo in Austin with white walls, concrete floors, multi-coloured floor and vaulted.
Mid-sized contemporary kitchen/dining combo in Austin with white walls, concrete floors, multi-coloured floor and vaulted.
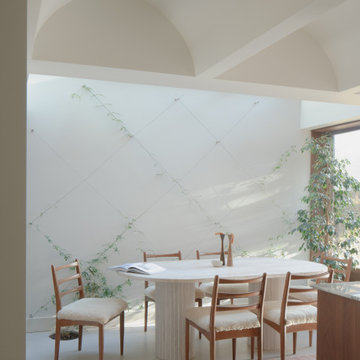
View of the dining area next to the kitchen.
This is an example of a mid-sized modern dining room in London with concrete floors, grey floor and vaulted.
This is an example of a mid-sized modern dining room in London with concrete floors, grey floor and vaulted.

This was a complete interior and exterior renovation of a 6,500sf 1980's single story ranch. The original home had an interior pool that was removed and replace with a widely spacious and highly functioning kitchen. Stunning results with ample amounts of natural light and wide views the surrounding landscape. A lovely place to live.
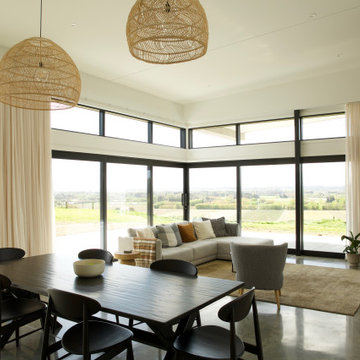
This is an example of a large modern kitchen/dining combo in Other with white walls, concrete floors, a concrete fireplace surround, grey floor and vaulted.
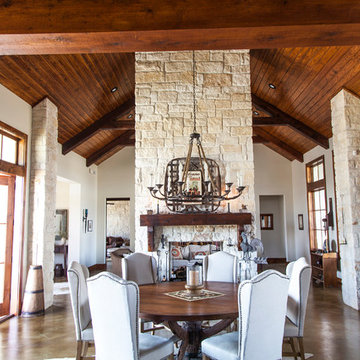
This open concept craftsman style home features a two-sided fireplace with limestone hearth and cedar beam mantel. The vaulted ceilings with exposed cedar beams and trusses compliment the focal point and tie together the kitchen, dining, and living areas.
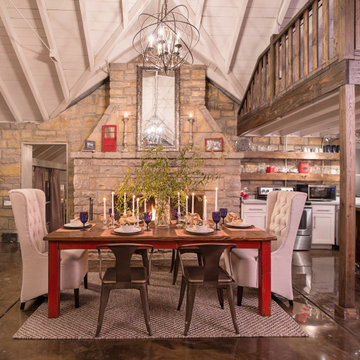
This is an example of a country open plan dining in Kansas City with brown walls, concrete floors, a standard fireplace, a stone fireplace surround, brown floor and vaulted.
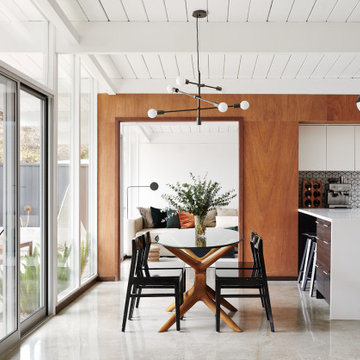
Inspiration for a midcentury kitchen/dining combo in San Francisco with white walls, concrete floors, grey floor, timber and vaulted.
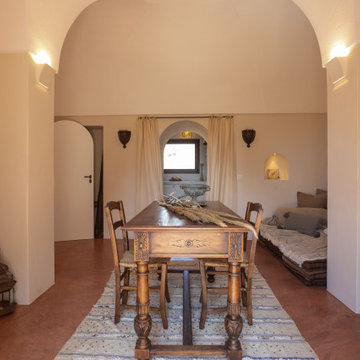
Expansive asian open plan dining in Other with beige walls, concrete floors, brown floor and vaulted.
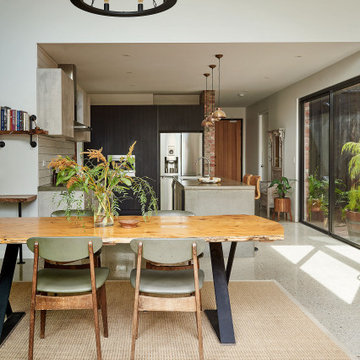
Photo of a mid-sized contemporary open plan dining in Geelong with concrete floors, grey floor and vaulted.
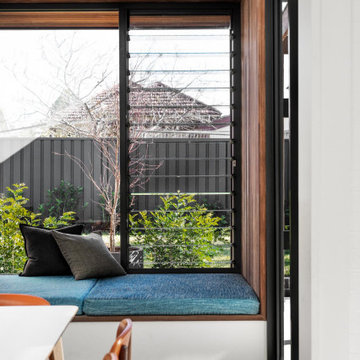
Drawn by a large square timber-lined window box seat that extends the view out to the garden, a threshold and garden light well creates a distinct separation between old and new. The period detailing gives way to timeless, yet contemporary, natural materials; concrete floors, painted brickwork and natural timbers.

The Clear Lake Cottage proposes a simple tent-like envelope to house both program of the summer home and the sheltered outdoor spaces under a single vernacular form.
A singular roof presents a child-like impression of house; rectilinear and ordered in symmetry while playfully skewed in volume. Nestled within a forest, the building is sculpted and stepped to take advantage of the land; modelling the natural grade. Open and closed faces respond to shoreline views or quiet wooded depths.
Like a tent the porosity of the building’s envelope strengthens the experience of ‘cottage’. All the while achieving privileged views to the lake while separating family members for sometimes much need privacy.
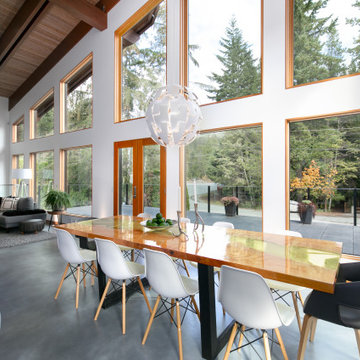
Photo of a large contemporary open plan dining in Other with white walls, concrete floors, a two-sided fireplace, a tile fireplace surround, grey floor and vaulted.
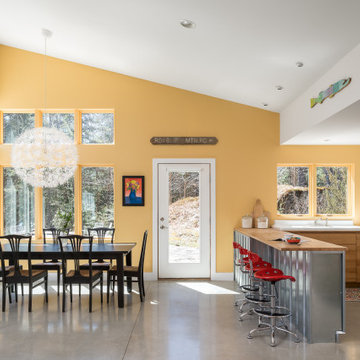
This home in the Mad River Valley measures just a tad over 1,000 SF and was inspired by the book The Not So Big House by Sarah Suskana. Some notable features are the dyed and polished concrete floors, bunk room that sleeps six, and an open floor plan with vaulted ceilings in the living space.

Rustic Post and Beam Wedding Venue
Design ideas for an expansive country open plan dining with brown walls, concrete floors, vaulted and wood walls.
Design ideas for an expansive country open plan dining with brown walls, concrete floors, vaulted and wood walls.
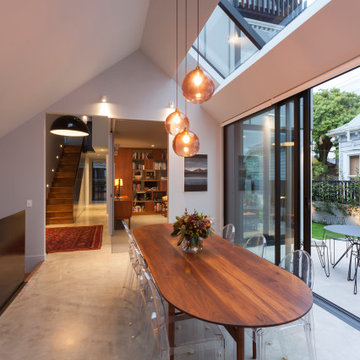
Design ideas for a mid-sized modern open plan dining in Auckland with concrete floors, grey floor and vaulted.
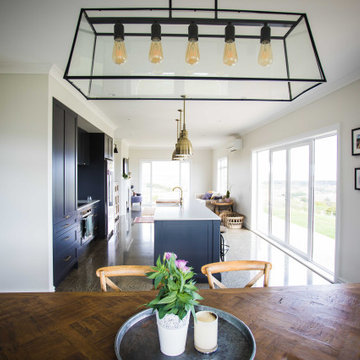
Design ideas for a mid-sized country kitchen/dining combo in Auckland with white walls, concrete floors, grey floor and vaulted.
Dining Room Design Ideas with Concrete Floors and Vaulted
3