Dining Room Design Ideas with Concrete Floors and Vaulted
Refine by:
Budget
Sort by:Popular Today
101 - 120 of 127 photos
Item 1 of 3
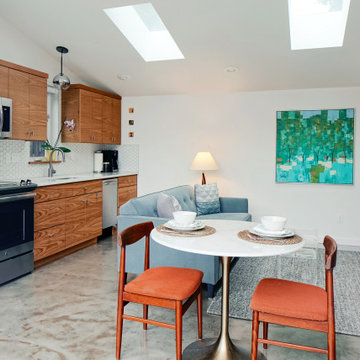
This is an example of a small contemporary open plan dining in Other with white walls, concrete floors, grey floor and vaulted.
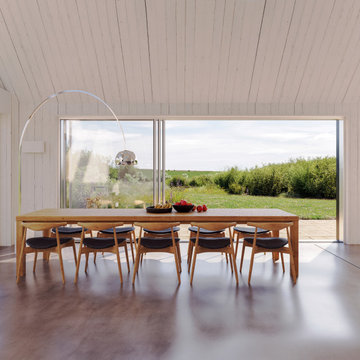
The Black Barn is located between Milford-on-Sea and Barton-on-Sea in Hampshire. It is surrounded by open countryside and benefits from a spring-fed pond and views across the Solent to the Isle of Wight. The combination of super-insulation and extensive on-site renewables and a large vegetable garden makes this a quasi off-grid house. Consent for this replacement dwelling on this sensitive site was obtained in 2021 by working closely with Jerry Davies Planning Consultancy.
The rural setting was the driver for the ‘agricultural vernacular’ architectural forms. The barn volumes are clad in highly durable black corrugated Eternit fibre-cement panels, the colour referencing the history of the previous house on this site. Prior to World War II the previous house had been painted white, which made it a distinctive navigational landmark for the Luftwaffe. The house was painted black during the war and became known as “Black Cottage”.
The south-east facing roof to the house is fitted with 44No. 335-watt Vridian Clearline Fusion in-roof solar panels with integrated VELUX roof lights. This 14.7kWp array provides the electricity for the ground source heat pump, day-to-day usage and electric vehicle charging with the surplus being stored in a 13.5kW Tesla Powerwall 2 home battery. The garage building has a further 16No. panels providing an additional 5.3kWp output.
As a replacement dwelling in the green belt the gross internal area of the new house was limited to a maximum of 130% of the area of the original two-storey house. Ancillary guest accommodation is provided by virtue of Section 13 of the 1968 Caravan Act which allows for a mobile home of a maximum length of 20 metres, maximum width of 6.8 metres and maximum internal height of 3.05 metres (the annexe does not benefit from a vaulted ceiling in the way that the main house does). The garage building was granted consent as an outbuilding as part of the planning application and provides storage for equipment to tend to the 5.5 acre (2.26ha) site, part of which has been seeded to become a wildflower meadow. The front of the house is arranged as a vegetable garden / potager.
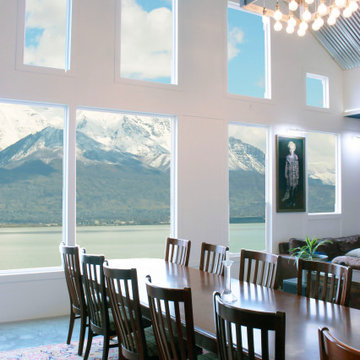
Large custom table, Persian rug, metal ceiling, and Industrial lighting in this Great Room by the lake.
Large country open plan dining with white walls, concrete floors, a wood stove, grey floor and vaulted.
Large country open plan dining with white walls, concrete floors, a wood stove, grey floor and vaulted.
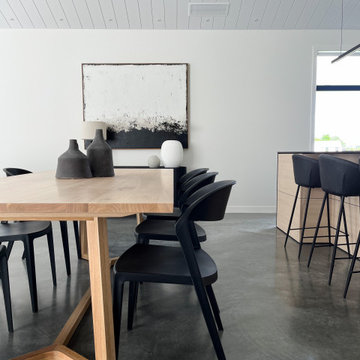
Large kitchen/dining combo in Hamilton with white walls, concrete floors, black floor and vaulted.
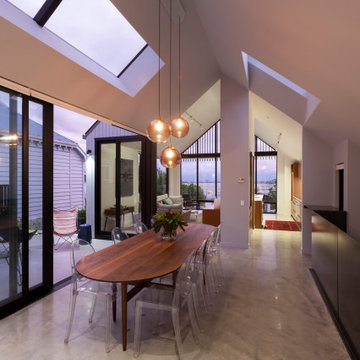
Mid-sized contemporary kitchen/dining combo in Auckland with concrete floors, grey floor and vaulted.
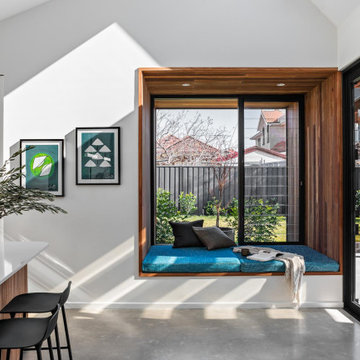
Drawn by a large square timber-lined window box seat that extends the view out to the garden, a threshold and garden light well creates a distinct separation between old and new. The period detailing gives way to timeless, yet contemporary, natural materials; concrete floors, painted brickwork and natural timbers.
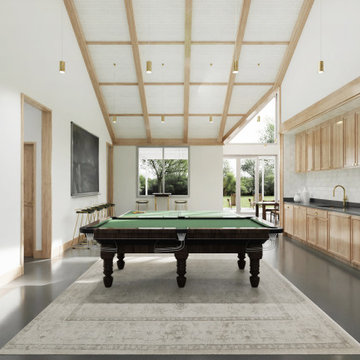
The public area is split into 4 overlapping spaces, centrally separated by the kitchen. Here is a view of the game room and bar.
Photo of a large contemporary open plan dining in New York with white walls, concrete floors, grey floor, vaulted and wood walls.
Photo of a large contemporary open plan dining in New York with white walls, concrete floors, grey floor, vaulted and wood walls.

The open concept living room and dining room offer panoramic views of the property with lounging comfort from every seat inside.
Photo of a mid-sized country open plan dining in Milwaukee with grey walls, concrete floors, a wood stove, a stone fireplace surround, grey floor, vaulted and wood walls.
Photo of a mid-sized country open plan dining in Milwaukee with grey walls, concrete floors, a wood stove, a stone fireplace surround, grey floor, vaulted and wood walls.
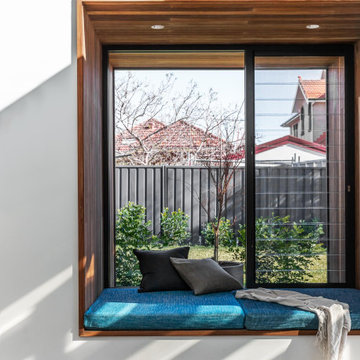
Drawn by a large square timber-lined window box seat that extends the view out to the garden, a threshold and garden light well creates a distinct separation between old and new. The period detailing gives way to timeless, yet contemporary, natural materials; concrete floors, painted brickwork and natural timbers.
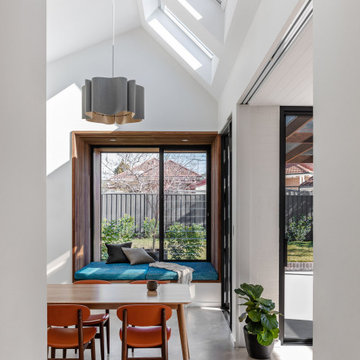
Drawn by a large square timber-lined window box seat that extends the view out to the garden, a threshold and garden light well creates a distinct separation between old and new. The period detailing gives way to timeless, yet contemporary, natural materials; concrete floors, painted brickwork and natural timbers.
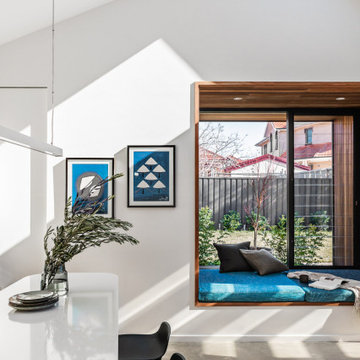
Drawn by a large square timber-lined window box seat that extends the view out to the garden, a threshold and garden light well creates a distinct separation between old and new. The period detailing gives way to timeless, yet contemporary, natural materials; concrete floors, painted brickwork and natural timbers.
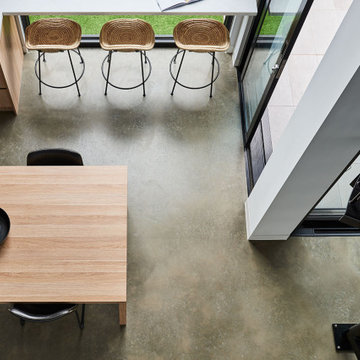
Small contemporary dining room in Geelong with white walls, concrete floors, grey floor and vaulted.
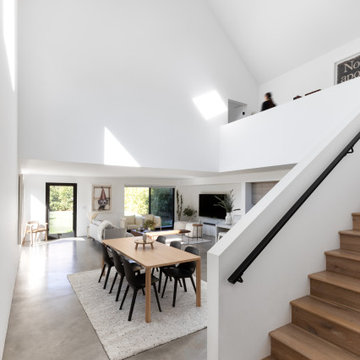
The intentional subtraction of material elements and
sparse furnishings within the home allows natural
light to flood the spaces and confront the senses
with an impression of openness and freedom.
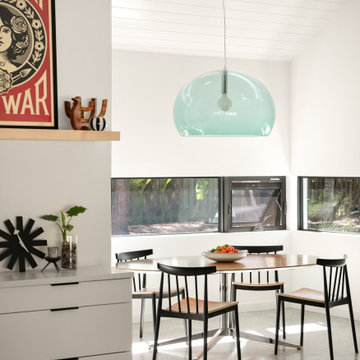
Photo of a mid-sized contemporary open plan dining in Tampa with white walls, concrete floors, no fireplace, grey floor and vaulted.
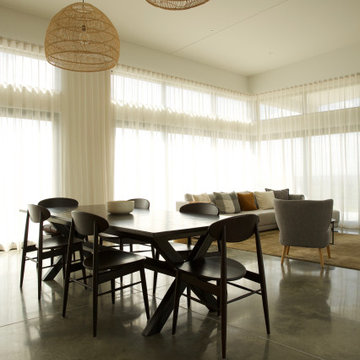
This is an example of a large modern dining room in Other with white walls, concrete floors, a standard fireplace, a concrete fireplace surround, grey floor and vaulted.
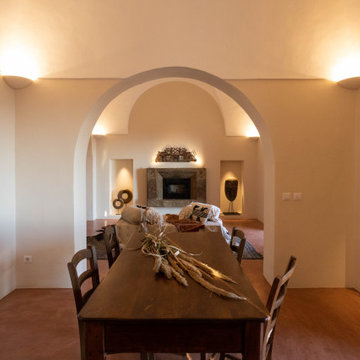
Inspiration for an expansive asian separate dining room in Milan with beige walls, concrete floors, a standard fireplace, a stone fireplace surround, brown floor and vaulted.
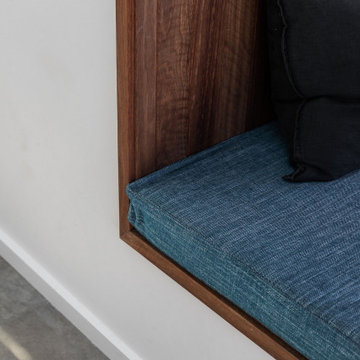
Height and light fills the new kitchen and dining space through a series of large north orientated skylights, flooding the addition with daylight that illuminates the natural materials and textures.
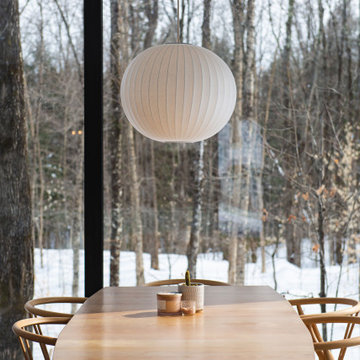
La salle à manger de la Maison de l'Écorce séduit avec son plafond voûté et de grandes fenêtres qui invitent la nature à l'intérieur. Un espace aérien où la lumière abonde, créant une expérience gastronomique immersive et évoquant l'essence même de la vie scandinave, fusionnant l'intérieur avec la splendeur extérieure.
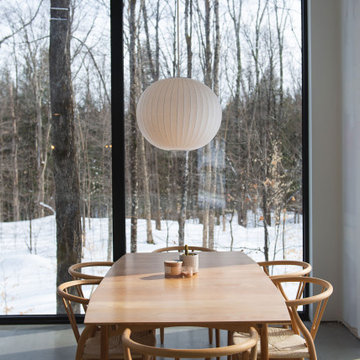
La salle à manger de la Maison de l'Écorce séduit avec son plafond voûté et de grandes fenêtres qui invitent la nature à l'intérieur. Un espace aérien où la lumière abonde, créant une expérience gastronomique immersive et évoquant l'essence même de la vie scandinave, fusionnant l'intérieur avec la splendeur extérieure.
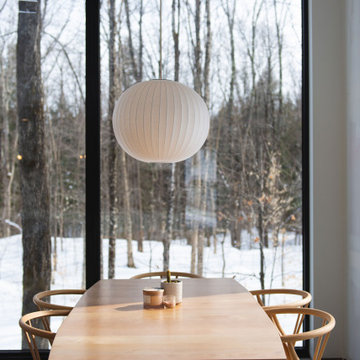
La salle à manger de la Maison de l'Écorce séduit avec son plafond voûté et de grandes fenêtres qui invitent la nature à l'intérieur. Un espace aérien où la lumière abonde, créant une expérience gastronomique immersive et évoquant l'essence même de la vie scandinave, fusionnant l'intérieur avec la splendeur extérieure.
Dining Room Design Ideas with Concrete Floors and Vaulted
6