Dining Room Design Ideas with Cork Floors and Slate Floors
Refine by:
Budget
Sort by:Popular Today
161 - 180 of 1,392 photos
Item 1 of 3
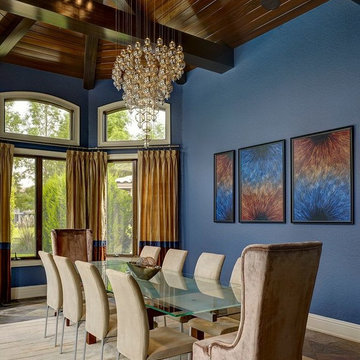
Taylor Architectural Photography
Design ideas for a large transitional separate dining room in Orlando with blue walls and slate floors.
Design ideas for a large transitional separate dining room in Orlando with blue walls and slate floors.
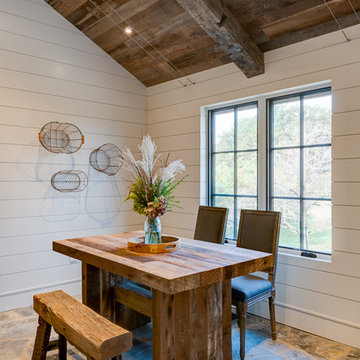
This contemporary barn is the perfect mix of clean lines and colors with a touch of reclaimed materials in each room. The Mixed Species Barn Wood siding adds a rustic appeal to the exterior of this fresh living space. With interior white walls the Barn Wood ceiling makes a statement. Accent pieces are around each corner. Taking our Timbers Veneers to a whole new level, the builder used them as shelving in the kitchen and stair treads leading to the top floor. Tying the mix of brown and gray color tones to each room, this showstopper dinning table is a place for the whole family to gather.
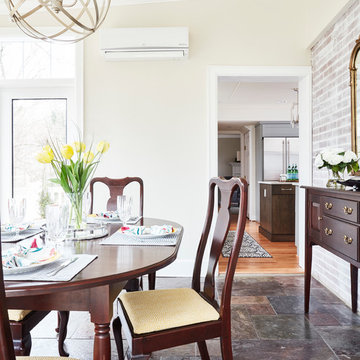
Kip Dawkins
Mid-sized transitional dining room in Other with slate floors, no fireplace and grey floor.
Mid-sized transitional dining room in Other with slate floors, no fireplace and grey floor.
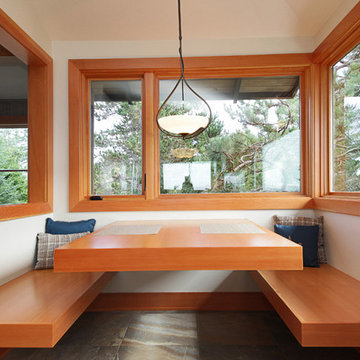
Design ideas for a large traditional separate dining room in Seattle with slate floors and multi-coloured floor.
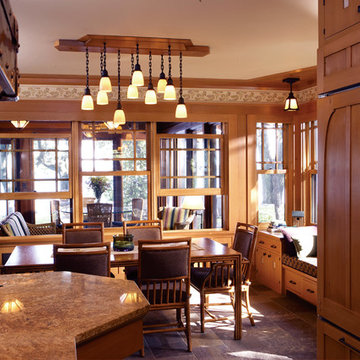
Architecture & Interior Design: David Heide Design Studio -- Photos: Susan Gilmore
Photo of an arts and crafts kitchen/dining combo in Minneapolis with slate floors.
Photo of an arts and crafts kitchen/dining combo in Minneapolis with slate floors.
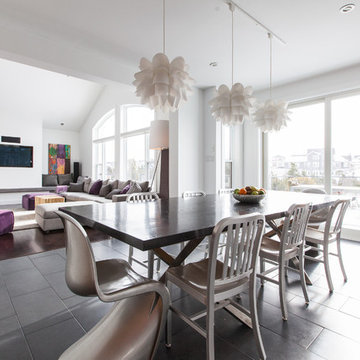
Photo: Becki Peckham © 2013 Houzz
This is an example of a contemporary dining room in Other with white walls and slate floors.
This is an example of a contemporary dining room in Other with white walls and slate floors.
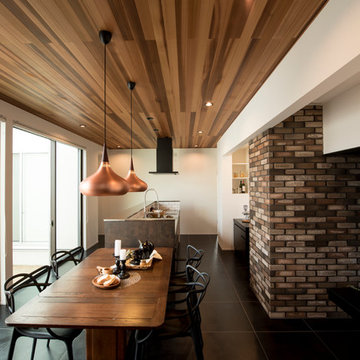
Photo by Takeuchi
Mid-sized contemporary open plan dining in Nagoya with white walls, slate floors, no fireplace and black floor.
Mid-sized contemporary open plan dining in Nagoya with white walls, slate floors, no fireplace and black floor.
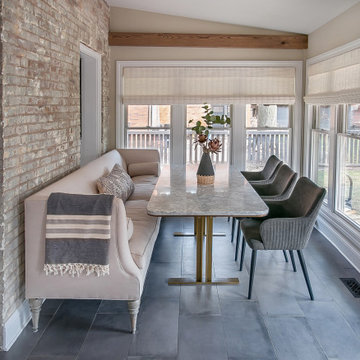
This is an example of a mid-sized traditional dining room in Chicago with grey walls, slate floors, no fireplace and grey floor.
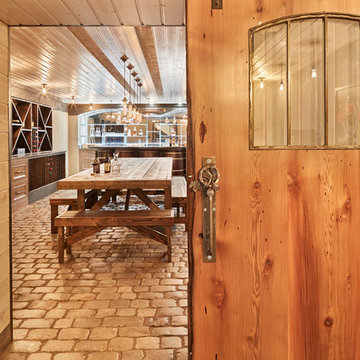
Design ideas for a large country separate dining room in Seattle with beige walls, slate floors, no fireplace and grey floor.
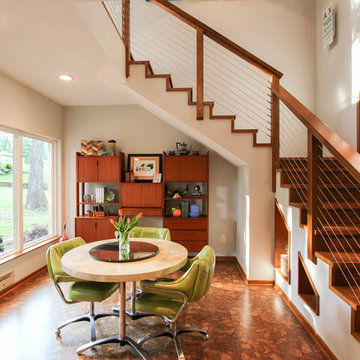
Studio B Designs
Photo of a mid-sized midcentury open plan dining in Dallas with grey walls and cork floors.
Photo of a mid-sized midcentury open plan dining in Dallas with grey walls and cork floors.
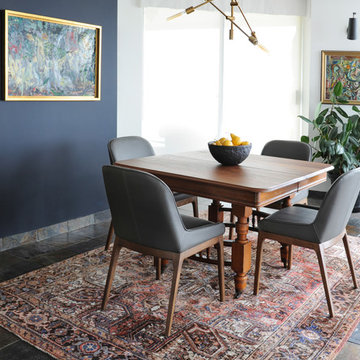
The homeowners of this condo sought our assistance when downsizing from a large family home on Howe Sound to a small urban condo in Lower Lonsdale, North Vancouver. They asked us to incorporate many of their precious antiques and art pieces into the new design. Our challenges here were twofold; first, how to deal with the unconventional curved floor plan with vast South facing windows that provide a 180 degree view of downtown Vancouver, and second, how to successfully merge an eclectic collection of antique pieces into a modern setting. We began by updating most of their artwork with new matting and framing. We created a gallery effect by grouping like artwork together and displaying larger pieces on the sections of wall between the windows, lighting them with black wall sconces for a graphic effect. We re-upholstered their antique seating with more contemporary fabrics choices - a gray flannel on their Victorian fainting couch and a fun orange chenille animal print on their Louis style chairs. We selected black as an accent colour for many of the accessories as well as the dining room wall to give the space a sophisticated modern edge. The new pieces that we added, including the sofa, coffee table and dining light fixture are mid century inspired, bridging the gap between old and new. White walls and understated wallpaper provide the perfect backdrop for the colourful mix of antique pieces. Interior Design by Lori Steeves, Simply Home Decorating. Photos by Tracey Ayton Photography
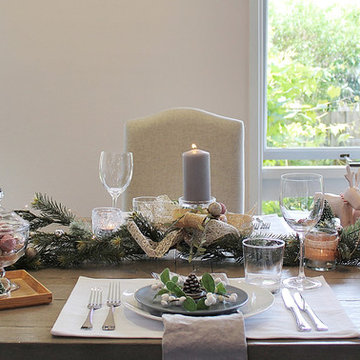
Design ideas for a mid-sized country separate dining room in Melbourne with pink walls, slate floors and green floor.
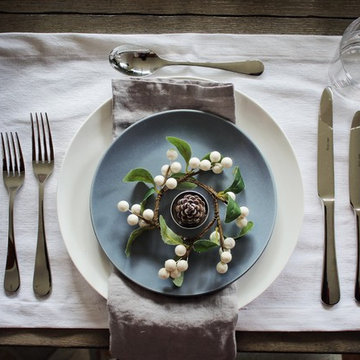
Photo of a mid-sized country separate dining room in Melbourne with pink walls, slate floors and green floor.
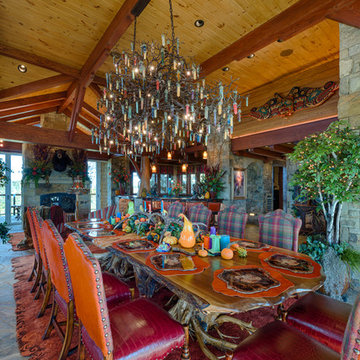
David Ramsey
Photo of an expansive country open plan dining in Charlotte with brown walls, slate floors, no fireplace and grey floor.
Photo of an expansive country open plan dining in Charlotte with brown walls, slate floors, no fireplace and grey floor.
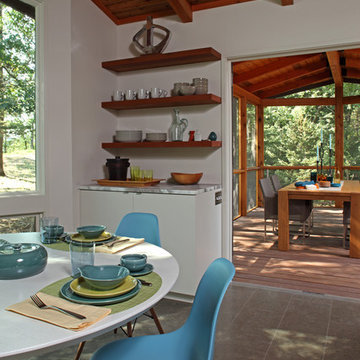
Architecture & Interior Design: David Heide Design Studio -- Photo: Greg Page Photography
Photo of a small contemporary open plan dining in Minneapolis with white walls and slate floors.
Photo of a small contemporary open plan dining in Minneapolis with white walls and slate floors.
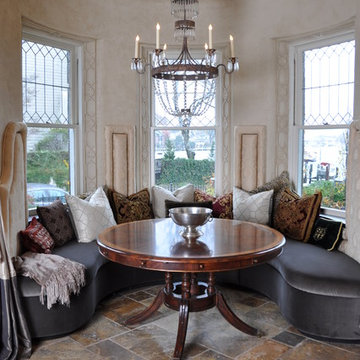
Stone Blend in various sizes
Design ideas for a traditional dining room in DC Metro with slate floors.
Design ideas for a traditional dining room in DC Metro with slate floors.
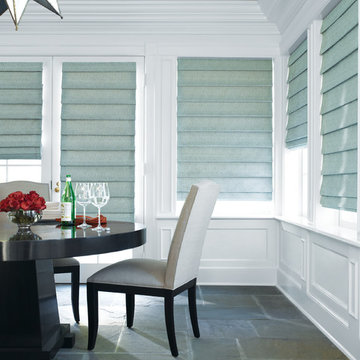
Inspiration for a mid-sized transitional separate dining room in San Francisco with white walls, slate floors, no fireplace and multi-coloured floor.
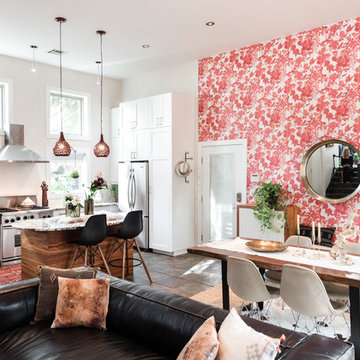
Urban Oak Photography
Photo of an expansive eclectic open plan dining in Other with slate floors, red walls and black floor.
Photo of an expansive eclectic open plan dining in Other with slate floors, red walls and black floor.
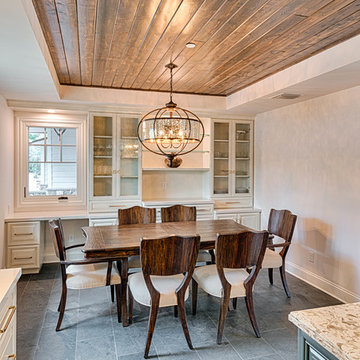
Mel Carll
Mid-sized transitional kitchen/dining combo in Los Angeles with white walls, slate floors, no fireplace and grey floor.
Mid-sized transitional kitchen/dining combo in Los Angeles with white walls, slate floors, no fireplace and grey floor.
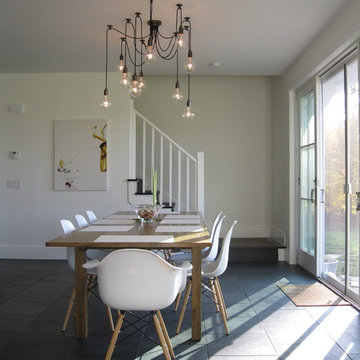
Simple, modern dining area opens into the kitchen and living room. The minimal the color palette lends visual consistency to the large, flowing spaces.
The sliding door leads to an adjacent stone patio and fire pit area. Material and furnishings include black 18x18 slate tile floor, walnut table, shell chairs and Edison light fixture from Pottery Barn.
Dining Room Design Ideas with Cork Floors and Slate Floors
9