Dining Room Design Ideas with Cork Floors and Slate Floors
Refine by:
Budget
Sort by:Popular Today
101 - 120 of 1,392 photos
Item 1 of 3
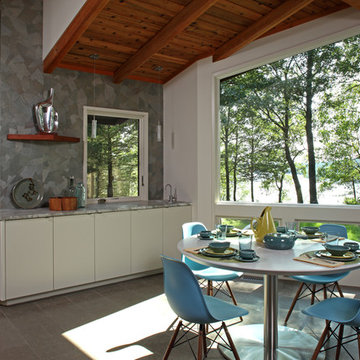
Architecture & Interior Design: David Heide Design Studio -- Photo: Greg Page Photography
This is an example of a small contemporary open plan dining in Minneapolis with grey walls, slate floors, no fireplace and brown floor.
This is an example of a small contemporary open plan dining in Minneapolis with grey walls, slate floors, no fireplace and brown floor.
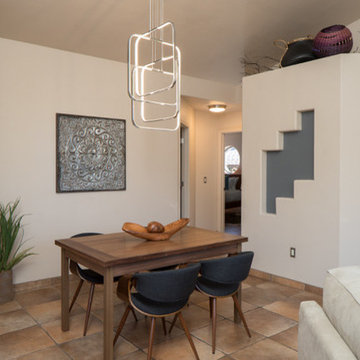
Small contemporary separate dining room in Phoenix with white walls, slate floors and brown floor.
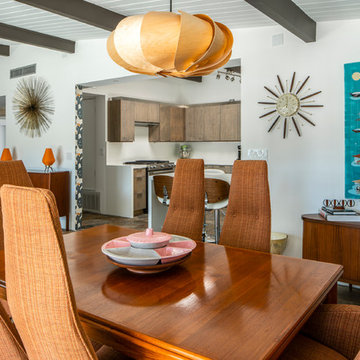
Dining Room/Great Room with Vintage furniture, Lance Gerber Studios
Mid-sized midcentury open plan dining in Other with white walls, slate floors, no fireplace and multi-coloured floor.
Mid-sized midcentury open plan dining in Other with white walls, slate floors, no fireplace and multi-coloured floor.
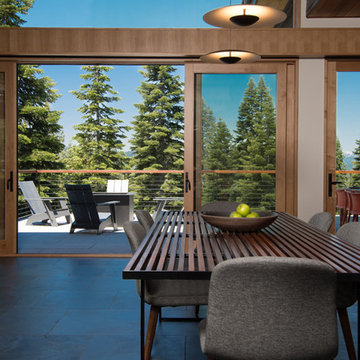
View from Dining table to View Deck. Photo by Jeff Freeman.
Inspiration for a mid-sized midcentury open plan dining in Sacramento with white walls, slate floors and grey floor.
Inspiration for a mid-sized midcentury open plan dining in Sacramento with white walls, slate floors and grey floor.
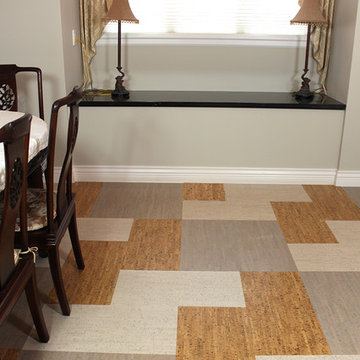
Three toned "Birch" or "Bamboo" pattern. Forna's 6mm Silver Birch, Bleached Birch and Gray Bamboo team up to create this patterned cork tile floor.
https://www.icorkfloor.com/store/product-category/cork-tiles-6mm/
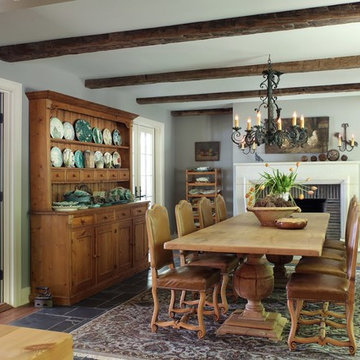
M Buck Photography
This is an example of a country separate dining room in Grand Rapids with grey walls, slate floors, a standard fireplace and a stone fireplace surround.
This is an example of a country separate dining room in Grand Rapids with grey walls, slate floors, a standard fireplace and a stone fireplace surround.
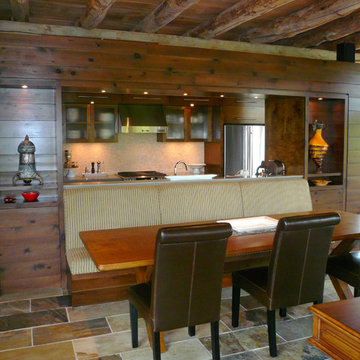
Lillian Toohey
Large country kitchen/dining combo in Toronto with brown walls and slate floors.
Large country kitchen/dining combo in Toronto with brown walls and slate floors.
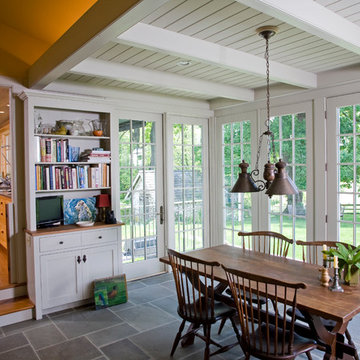
Dining Room
This is an example of a traditional dining room in Philadelphia with white walls and slate floors.
This is an example of a traditional dining room in Philadelphia with white walls and slate floors.
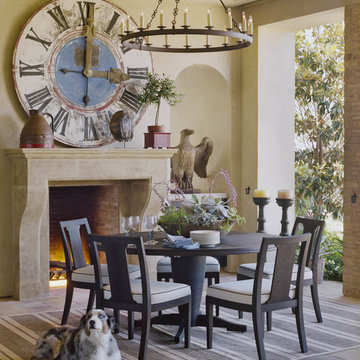
Design ideas for a mid-sized mediterranean separate dining room in Orange County with beige walls, slate floors and multi-coloured floor.
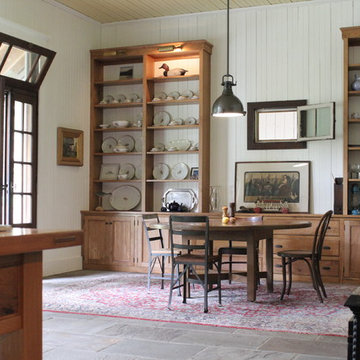
Farm House Kitchen built from a white oak tree harvested from the Owner's property. The Radiant heat in the Kitchen flooring is native Bluestone from Johnston & Rhodes. The double Cast Iron Kohler Sink is a reclaimed fixture with a Rohl faucet. Counters are by Vermont Soapstone. Appliances include a restored Wedgewood stove with double ovens and a refrigerator by Liebherr. Cabinetry designed by JWRA and built by Gergen Woodworks in Newburgh, NY. Lighting including the Pendants and picture lights are fixtures by Hudson Valley Lighting of Newburgh. Featured paintings include Carriage Driver by Chuck Wilkinson, Charlotte Valley Apples by Robert Ginder and Clothesline by Theodore Tihansky.
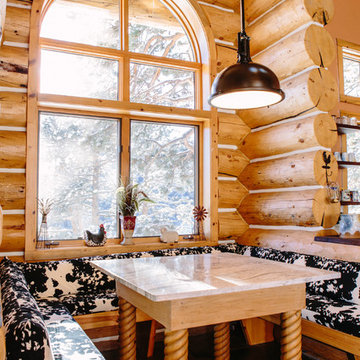
This project's final result exceeded even our vision for the space! This kitchen is part of a stunning traditional log home in Evergreen, CO. The original kitchen had some unique touches, but was dated and not a true reflection of our client. The existing kitchen felt dark despite an amazing amount of natural light, and the colors and textures of the cabinetry felt heavy and expired. The client wanted to keep with the traditional rustic aesthetic that is present throughout the rest of the home, but wanted a much brighter space and slightly more elegant appeal. Our scope included upgrades to just about everything: new semi-custom cabinetry, new quartz countertops, new paint, new light fixtures, new backsplash tile, and even a custom flue over the range. We kept the original flooring in tact, retained the original copper range hood, and maintained the same layout while optimizing light and function. The space is made brighter by a light cream primary cabinetry color, and additional feature lighting everywhere including in cabinets, under cabinets, and in toe kicks. The new kitchen island is made of knotty alder cabinetry and topped by Cambria quartz in Oakmoor. The dining table shares this same style of quartz and is surrounded by custom upholstered benches in Kravet's Cowhide suede. We introduced a new dramatic antler chandelier at the end of the island as well as Restoration Hardware accent lighting over the dining area and sconce lighting over the sink area open shelves. We utilized composite sinks in both the primary and bar locations, and accented these with farmhouse style bronze faucets. Stacked stone covers the backsplash, and a handmade elk mosaic adorns the space above the range for a custom look that is hard to ignore. We finished the space with a light copper paint color to add extra warmth and finished cabinetry with rustic bronze hardware. This project is breathtaking and we are so thrilled our client can enjoy this kitchen for many years to come!
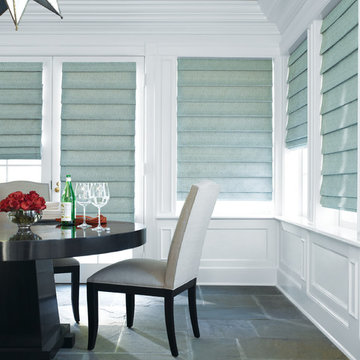
Inspiration for a mid-sized transitional dining room in Denver with white walls, slate floors, no fireplace and multi-coloured floor.
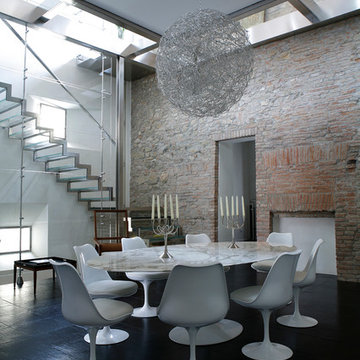
Fotografo Beppe Brancato
Contemporary dining room in Florence with white walls and slate floors.
Contemporary dining room in Florence with white walls and slate floors.
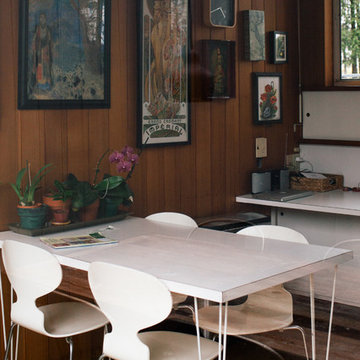
Photo: A Darling Felicity Photography © 2015 Houzz
Inspiration for a small midcentury separate dining room in Seattle with cork floors.
Inspiration for a small midcentury separate dining room in Seattle with cork floors.
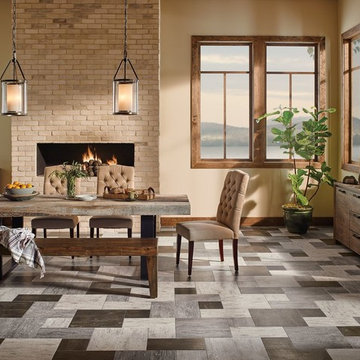
Mid-sized country open plan dining in Other with beige walls, slate floors, a ribbon fireplace and a brick fireplace surround.
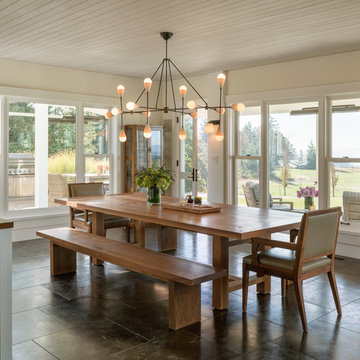
Eric Staudenmaier
Large country kitchen/dining combo in Other with beige walls, slate floors, no fireplace and brown floor.
Large country kitchen/dining combo in Other with beige walls, slate floors, no fireplace and brown floor.
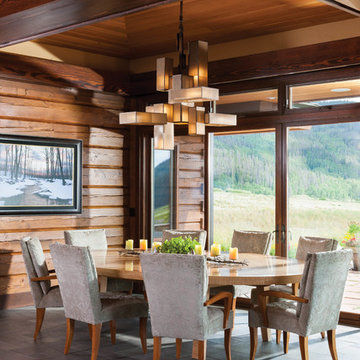
A craftsman style light fixture hangs over the simple yet modern dining room table.
Produced By: PrecisionCraft Log & Timber Homes
Photos: Heidi Long
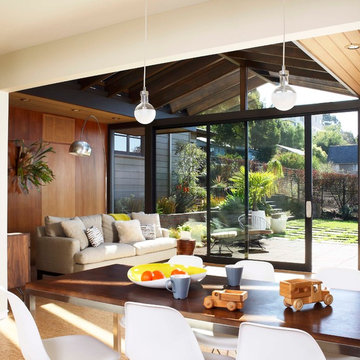
Photo by Michele Lee Willson
Photo of a mid-sized midcentury kitchen/dining combo in San Francisco with white walls, cork floors and no fireplace.
Photo of a mid-sized midcentury kitchen/dining combo in San Francisco with white walls, cork floors and no fireplace.

Design ideas for a large modern open plan dining in Orange County with grey walls, slate floors, no fireplace, grey floor and vaulted.
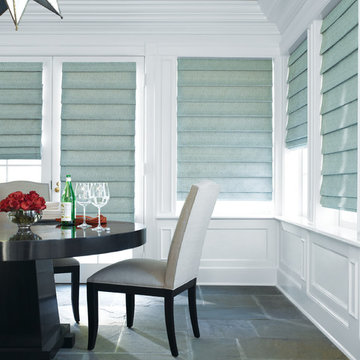
Design ideas for a mid-sized transitional separate dining room in Cleveland with white walls, slate floors, no fireplace and multi-coloured floor.
Dining Room Design Ideas with Cork Floors and Slate Floors
6