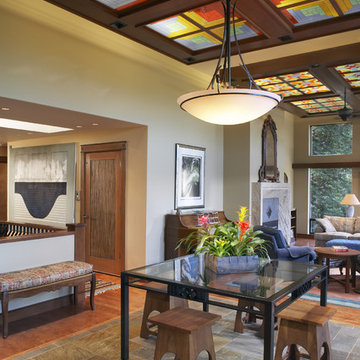Dining Room Design Ideas with Cork Floors and Slate Floors
Refine by:
Budget
Sort by:Popular Today
81 - 100 of 1,392 photos
Item 1 of 3

Where to start...so many things to look at in this composition of a space. The flow from a more formal living/ music room into this kitchen/ dining/ family room is just one of many statement spaces. Walls were opened up, ceilings raised, technology concealed, details restored, vintage finds reimagined (pendant light and dining chairs)...the balance of old to new is seamless.
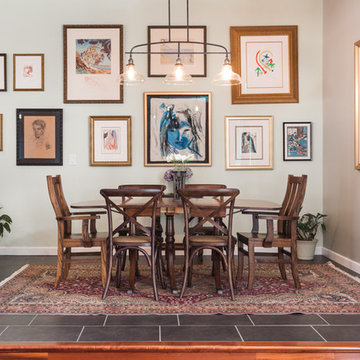
Inspiration for a mid-sized transitional open plan dining in Other with grey walls, slate floors, no fireplace and grey floor.
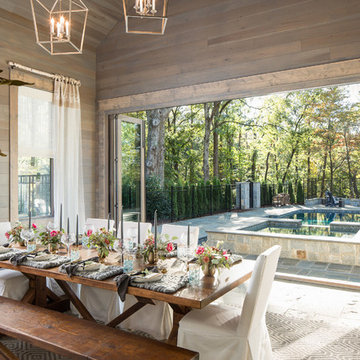
Amazing front porch of a modern farmhouse built by Steve Powell Homes (www.stevepowellhomes.com). Photo Credit: David Cannon Photography (www.davidcannonphotography.com)
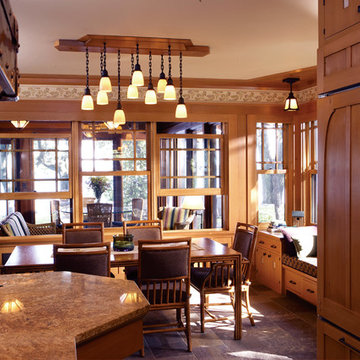
Architecture & Interior Design: David Heide Design Studio -- Photos: Susan Gilmore
Photo of an arts and crafts kitchen/dining combo in Minneapolis with slate floors.
Photo of an arts and crafts kitchen/dining combo in Minneapolis with slate floors.
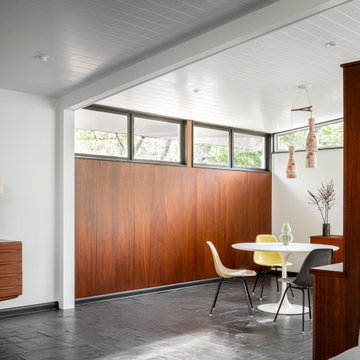
Mid century modern dining area is the perfect mix of elegance and comfort. The large custom windows allow for more natural light to flow through this open dining area.
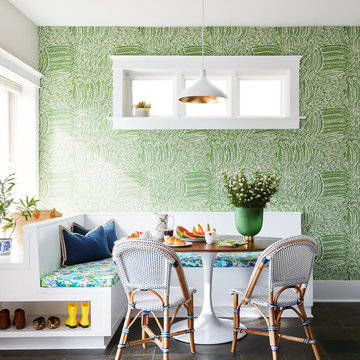
Photo: Dustin Halleck
Photo of a beach style open plan dining in Chicago with slate floors and green floor.
Photo of a beach style open plan dining in Chicago with slate floors and green floor.
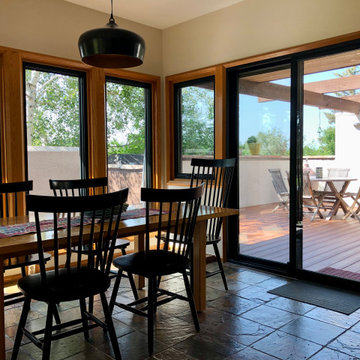
This is an example of a mid-sized contemporary dining room in Denver with slate floors and multi-coloured floor.
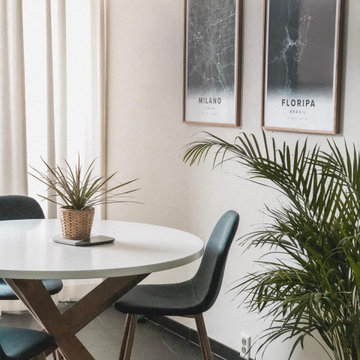
Una casa a Eindhoven - Olanda per una coppia italo-brasiliana che mancava la tropicalità Brasiliana ma anche Milano dove hanno vissuto per un paio di anni. Abbiamo portato il blu del cielo visto che in Olanda ci sono tanti giorni grigi. Poi tante piante tropicali all'interno per il mood.
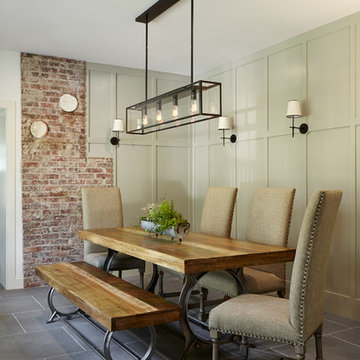
Dining room with board and batten millwork, bluestone flooring, and exposed original brick. Photo by Kyle Born.
This is an example of a mid-sized country separate dining room in Philadelphia with green walls, slate floors and grey floor.
This is an example of a mid-sized country separate dining room in Philadelphia with green walls, slate floors and grey floor.
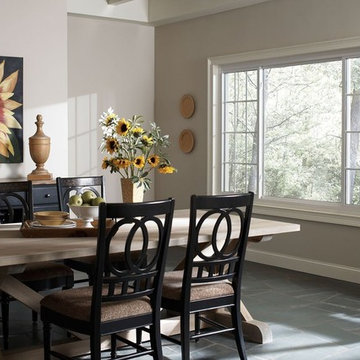
Inspiration for a mid-sized country separate dining room in Salt Lake City with beige walls, slate floors, no fireplace and grey floor.
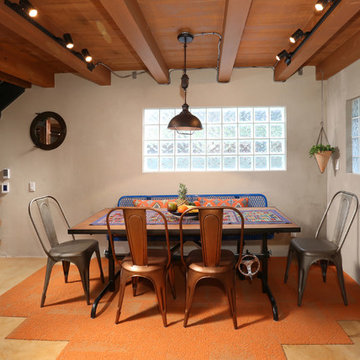
Kitchen Dining Area with adjustable light fixture and dining room table. Space features block windows, unique floor designs and exposed beam wooden ceiling.
Photo Credit: Tom Queally
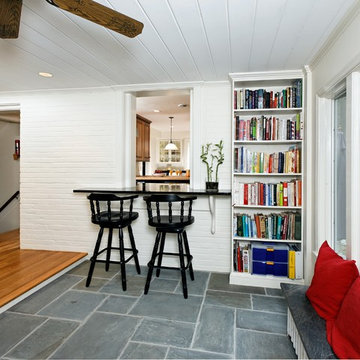
We were delighted to remodel the kitchen of our CEO’s home . The tiny kitchen was hanging on by a thread. We blew out a wall incorporating the dining room into the space and added a new sunny dining room off the back of the home. The warm wood cabinets and black accents fit with the style of the home and the personality of our home owners. We hope you find them inspiring.
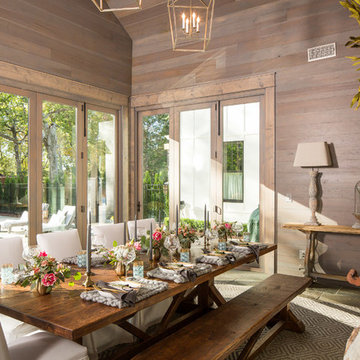
Amazing front porch of a modern farmhouse built by Steve Powell Homes (www.stevepowellhomes.com). Photo Credit: David Cannon Photography (www.davidcannonphotography.com)
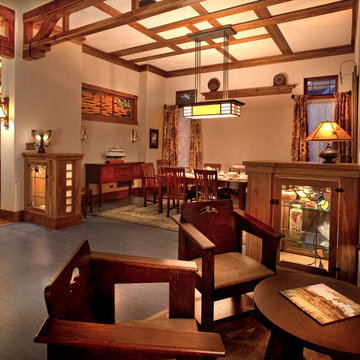
John McManus
Design ideas for a large arts and crafts separate dining room in Charleston with beige walls, cork floors and no fireplace.
Design ideas for a large arts and crafts separate dining room in Charleston with beige walls, cork floors and no fireplace.
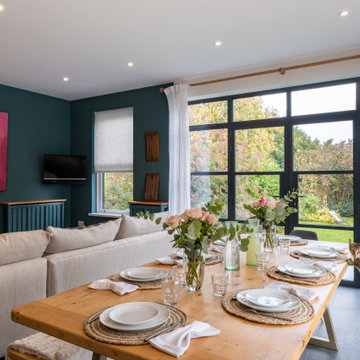
When they briefed us on this two-storey 85 m2 extension to their beautifully-proportioned Regency villa, our clients envisioned a clean, modern take on its traditional, heritage framework with an open, light-filled lounge/dining/kitchen plan topped by a new master bedroom.
Simply opening the front door of the Edwardian-style façade unveils a dramatic surprise: a traditional hallway freshened up by a little lick of paint leading to a sumptuous lounge and dining area enveloped in crisp white walls and floor-to-ceiling glazing that spans the rear and side façades and looks out to the sumptuous garden, its century-old weeping willow and oh-so-pretty Virginia Creepers. The result is an eclectic mix of old and new. All in all a vibrant home full of the owners personalities. Come on in!
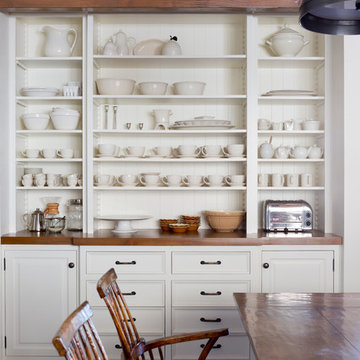
The custom built -in cabinetry serves as a hutch and ample drawer space
Inspiration for a mid-sized country dining room in Los Angeles with white walls and cork floors.
Inspiration for a mid-sized country dining room in Los Angeles with white walls and cork floors.
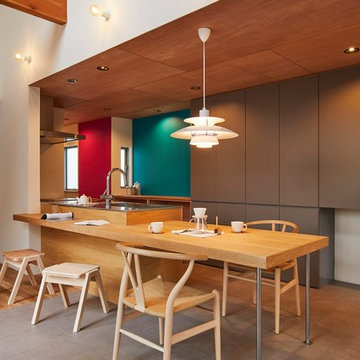
(夫婦+子供2人)4人家族のための新築住宅
photos by Katsumi Simada
Inspiration for a mid-sized modern kitchen/dining combo in Other with brown walls, cork floors, no fireplace and grey floor.
Inspiration for a mid-sized modern kitchen/dining combo in Other with brown walls, cork floors, no fireplace and grey floor.
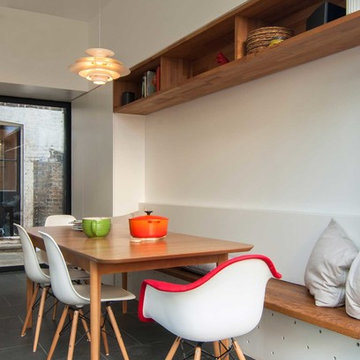
Photo of a mid-sized scandinavian kitchen/dining combo in London with white walls, slate floors and no fireplace.
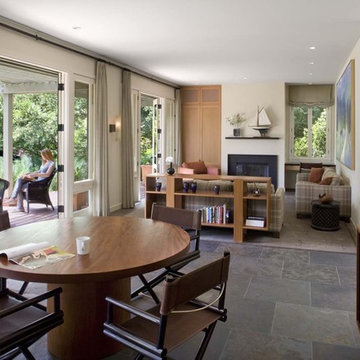
Great Room, Living + Dining Room and Porch of Guest House. Cathy Schwabe, AIA.Designed while at EHDD Architecture. Photograph by David Wakely
Photo of a contemporary open plan dining in San Francisco with slate floors and grey floor.
Photo of a contemporary open plan dining in San Francisco with slate floors and grey floor.
Dining Room Design Ideas with Cork Floors and Slate Floors
5
