Dining Room Design Ideas with Exposed Beam and Planked Wall Panelling
Refine by:
Budget
Sort by:Popular Today
21 - 40 of 137 photos
Item 1 of 3

Family room and dining room with exposed oak beams.
Design ideas for a large beach style open plan dining in Detroit with white walls, medium hardwood floors, a stone fireplace surround, exposed beam and planked wall panelling.
Design ideas for a large beach style open plan dining in Detroit with white walls, medium hardwood floors, a stone fireplace surround, exposed beam and planked wall panelling.
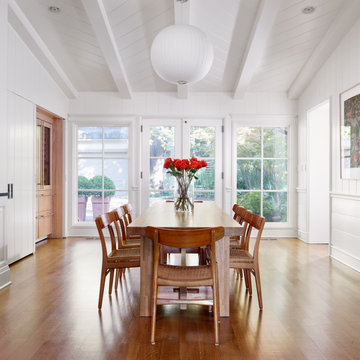
Design ideas for a mid-sized transitional separate dining room in Dallas with white walls, brown floor, medium hardwood floors, exposed beam, timber, vaulted, planked wall panelling and decorative wall panelling.

Large open-concept dining room featuring a black and gold chandelier, wood dining table, mid-century dining chairs, hardwood flooring, black windows, and shiplap walls.
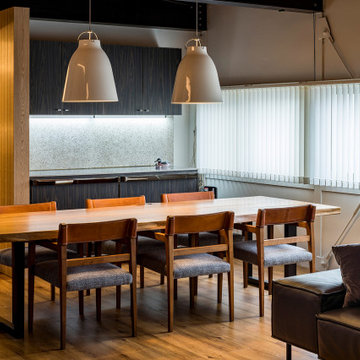
ゆったりとしたダイニングテーブルに吊り型の照明で明かりのメリハリをつける
This is an example of a mid-sized contemporary open plan dining in Other with white walls, painted wood floors, a wood stove, a concrete fireplace surround, brown floor, exposed beam and planked wall panelling.
This is an example of a mid-sized contemporary open plan dining in Other with white walls, painted wood floors, a wood stove, a concrete fireplace surround, brown floor, exposed beam and planked wall panelling.
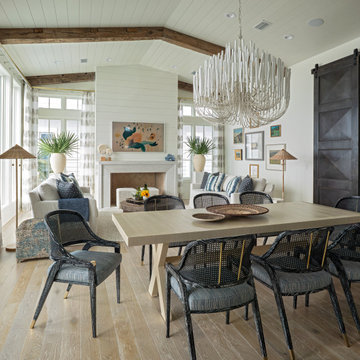
This is an example of a large beach style open plan dining in Other with white walls, painted wood floors, a standard fireplace, beige floor, exposed beam and planked wall panelling.
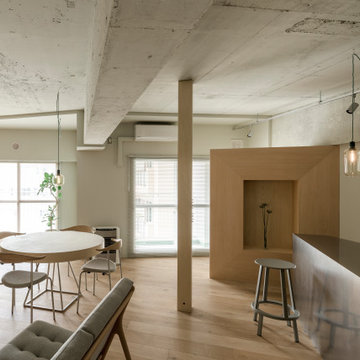
Photo: Ikuya Sasaki
This is an example of a small contemporary open plan dining in Sapporo with grey walls, light hardwood floors, no fireplace, beige floor, exposed beam and planked wall panelling.
This is an example of a small contemporary open plan dining in Sapporo with grey walls, light hardwood floors, no fireplace, beige floor, exposed beam and planked wall panelling.
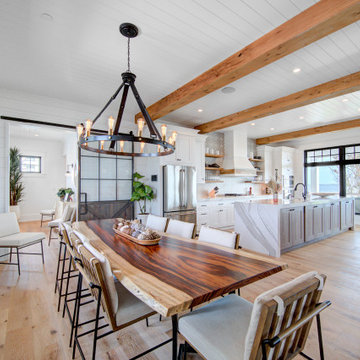
Inspiration for a country dining room in Other with medium hardwood floors, exposed beam and planked wall panelling.
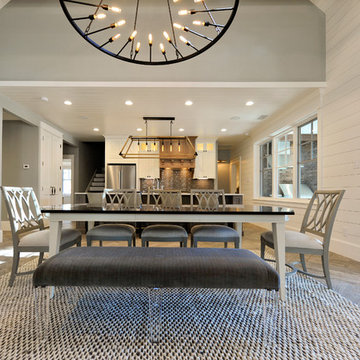
This is an example of a country open plan dining in Houston with blue walls, porcelain floors, exposed beam and planked wall panelling.
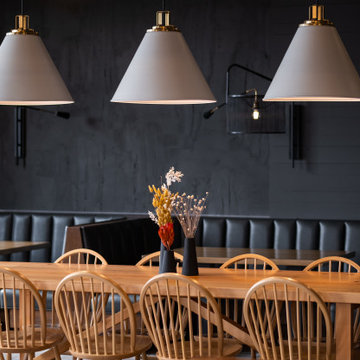
Absolutely stunning dining area featuring our custom tabletops made out of our urban lumber.
Design ideas for a scandinavian kitchen/dining combo in Other with black walls, brick floors, exposed beam and planked wall panelling.
Design ideas for a scandinavian kitchen/dining combo in Other with black walls, brick floors, exposed beam and planked wall panelling.
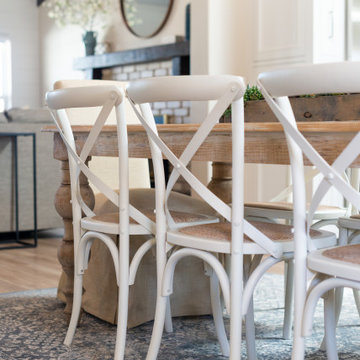
Inspiration for a mid-sized country kitchen/dining combo in San Diego with white walls, vinyl floors, beige floor, exposed beam and planked wall panelling.
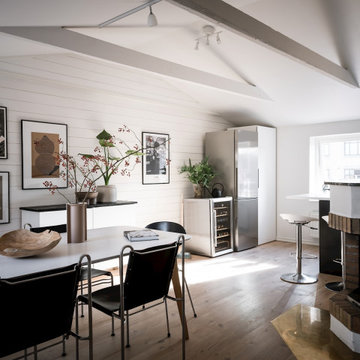
Inspiration for a scandinavian open plan dining in Gothenburg with white walls, medium hardwood floors, brown floor, exposed beam, vaulted and planked wall panelling.
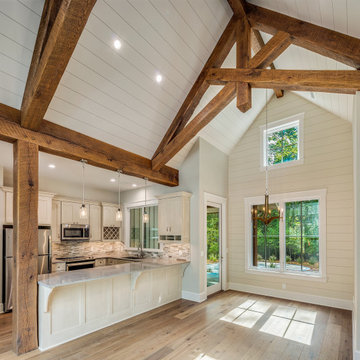
In - Law apartment / Dining / Kitchen
Photo of a large country kitchen/dining combo in Other with beige walls, dark hardwood floors, no fireplace, brown floor, exposed beam and planked wall panelling.
Photo of a large country kitchen/dining combo in Other with beige walls, dark hardwood floors, no fireplace, brown floor, exposed beam and planked wall panelling.
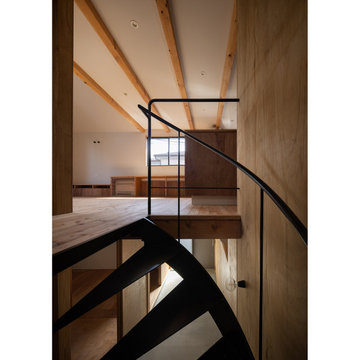
2・3階は閉じることが必要とされた部屋(納戸、トイレ、主寝室)以外は全てが繋がったおおらかな空間として、南東側は切妻の屋根形状があらわになった二層吹き抜けのリビングとしています。
Design ideas for a mid-sized asian open plan dining in Tokyo with brown walls, medium hardwood floors, no fireplace, brown floor, exposed beam and planked wall panelling.
Design ideas for a mid-sized asian open plan dining in Tokyo with brown walls, medium hardwood floors, no fireplace, brown floor, exposed beam and planked wall panelling.
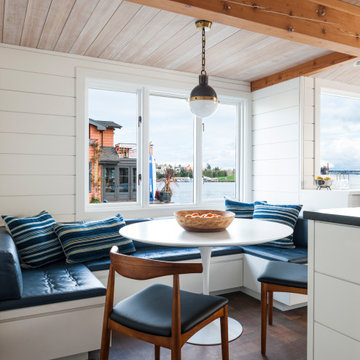
Project completed as Senior Designer with NB Design Group, Inc.
Photography | John Granen
This is an example of a beach style kitchen/dining combo in Seattle with white walls, dark hardwood floors, brown floor, exposed beam, wood and planked wall panelling.
This is an example of a beach style kitchen/dining combo in Seattle with white walls, dark hardwood floors, brown floor, exposed beam, wood and planked wall panelling.
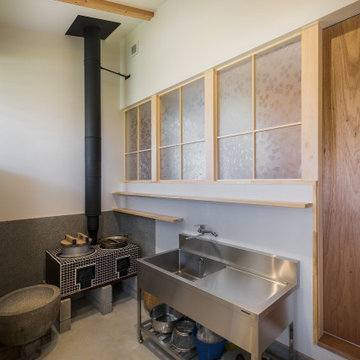
This is an example of a small contemporary separate dining room in Other with white walls, concrete floors, a wood stove, a concrete fireplace surround, grey floor, exposed beam and planked wall panelling.
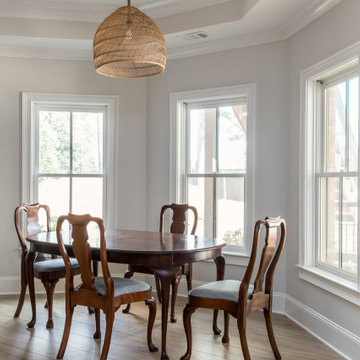
This full basement renovation included adding a mudroom area, media room, a bedroom, a full bathroom, a game room, a kitchen, a gym and a beautiful custom wine cellar. Our clients are a family that is growing, and with a new baby, they wanted a comfortable place for family to stay when they visited, as well as space to spend time themselves. They also wanted an area that was easy to access from the pool for entertaining, grabbing snacks and using a new full pool bath.We never treat a basement as a second-class area of the house. Wood beams, customized details, moldings, built-ins, beadboard and wainscoting give the lower level main-floor style. There’s just as much custom millwork as you’d see in the formal spaces upstairs. We’re especially proud of the wine cellar, the media built-ins, the customized details on the island, the custom cubbies in the mudroom and the relaxing flow throughout the entire space.
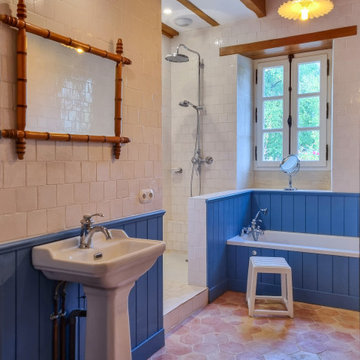
L'autre salle de bain du rez de chaussée. Les lambris ont été peints dans une couleur qui n'est pas sans rappeler l'ambiance des proches îles de Ré et d'Oléron. Le carreau de terre cuite émaillée fabriqué à la main permet cette belle luminosité.
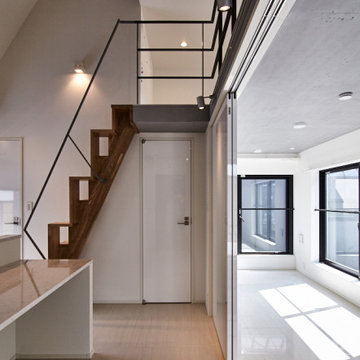
Inspiration for a mid-sized contemporary kitchen/dining combo in Tokyo with white walls, marble floors, no fireplace, beige floor, exposed beam and planked wall panelling.
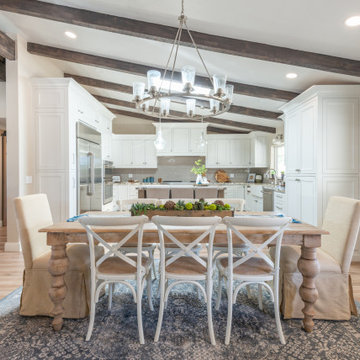
Design ideas for a mid-sized country kitchen/dining combo in San Diego with white walls, vinyl floors, beige floor, exposed beam and planked wall panelling.
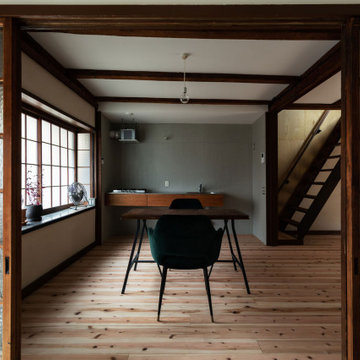
玄関土間から居間を見る。(撮影:笹倉洋平)
Design ideas for a small traditional open plan dining in Kyoto with white walls, light hardwood floors, beige floor, exposed beam and planked wall panelling.
Design ideas for a small traditional open plan dining in Kyoto with white walls, light hardwood floors, beige floor, exposed beam and planked wall panelling.
Dining Room Design Ideas with Exposed Beam and Planked Wall Panelling
2