Dining Room Design Ideas with Exposed Beam and Planked Wall Panelling
Refine by:
Budget
Sort by:Popular Today
81 - 100 of 137 photos
Item 1 of 3
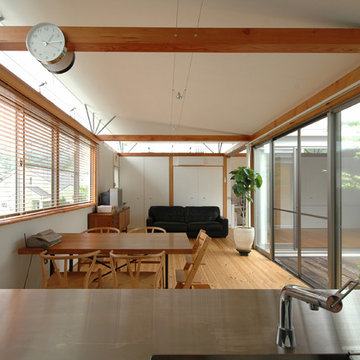
傾斜天井をパイプがささえ、その隙間のガラス面から柔らかな自然光が入る。
Inspiration for a modern open plan dining in Other with white walls, light hardwood floors, brown floor, exposed beam and planked wall panelling.
Inspiration for a modern open plan dining in Other with white walls, light hardwood floors, brown floor, exposed beam and planked wall panelling.
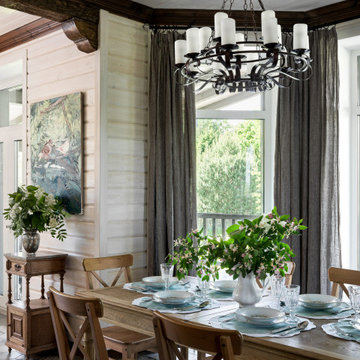
На 1 этаже объединили кухню со столовой и гостиной, сделали угловой камин, который ранее был посередине комнаты, тем самым расширив пространство гостиной. В столовый добавили панорамный эркер для любования садом и лучшего освещения этого большого пространства.
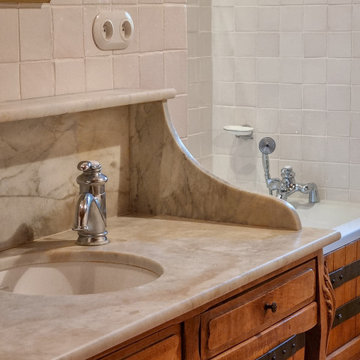
Détails des matériaux utilisés dans cette salle de bain.
Mid-sized country separate dining room in Paris with white walls, terra-cotta floors, red floor, exposed beam and planked wall panelling.
Mid-sized country separate dining room in Paris with white walls, terra-cotta floors, red floor, exposed beam and planked wall panelling.
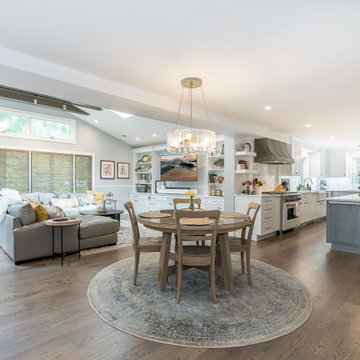
Total first floor renovation in Bridgewater, NJ. This young family added 50% more space and storage to their home without moving. By reorienting rooms and using their existing space more creatively, we were able to achieve all their wishes. This comprehensive 8 month renovation included:
1-removal of a wall between the kitchen and old dining room to double the kitchen space.
2-closure of a window in the family room to reorient the flow and create a 186" long bookcase/storage/tv area with seating now facing the new kitchen.
3-a dry bar
4-a dining area in the kitchen/family room
5-total re-think of the laundry room to get them organized and increase storage/functionality
6-moving the dining room location and office
7-new ledger stone fireplace
8-enlarged opening to new dining room and custom iron handrail and balusters
9-2,000 sf of new 5" plank red oak flooring in classic grey color with color ties on ceiling in family room to match
10-new window in kitchen
11-custom iron hood in kitchen
12-creative use of tile
13-new trim throughout
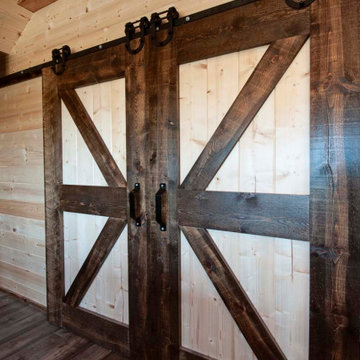
Post and Beam Dining Room with Sliding Barn Doors
Photo of a country kitchen/dining combo with medium hardwood floors, brown floor, exposed beam and planked wall panelling.
Photo of a country kitchen/dining combo with medium hardwood floors, brown floor, exposed beam and planked wall panelling.
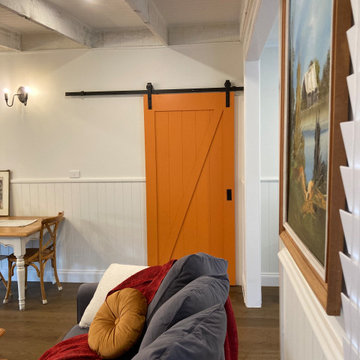
Barn door
Mid-sized traditional open plan dining with white walls, medium hardwood floors, a wood stove, a stone fireplace surround, brown floor, exposed beam and planked wall panelling.
Mid-sized traditional open plan dining with white walls, medium hardwood floors, a wood stove, a stone fireplace surround, brown floor, exposed beam and planked wall panelling.
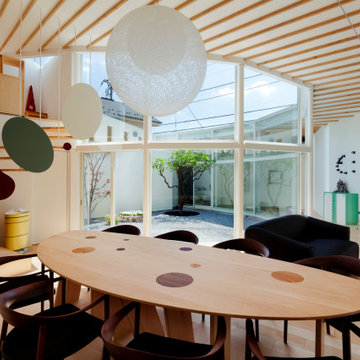
Photo of a modern kitchen/dining combo in Tokyo with white walls, painted wood floors, no fireplace, beige floor, exposed beam and planked wall panelling.
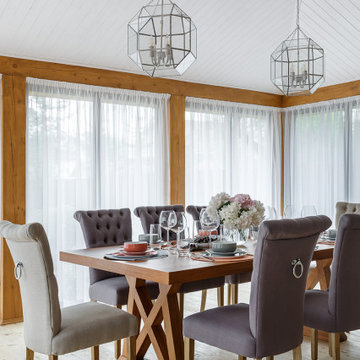
Mid-sized contemporary kitchen/dining combo in Saint Petersburg with white walls, painted wood floors, beige floor, exposed beam and planked wall panelling.
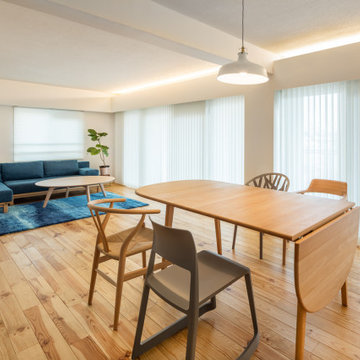
Photo of a large modern open plan dining in Yokohama with white walls, medium hardwood floors, no fireplace, beige floor, exposed beam and planked wall panelling.
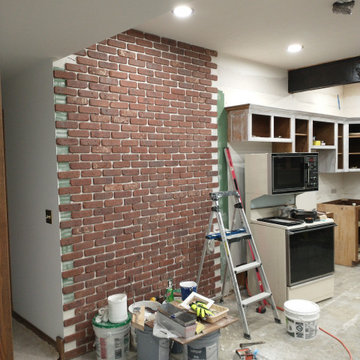
Inspiration for a mid-sized industrial kitchen/dining combo in Columbus with white walls, ceramic floors, brown floor, exposed beam and planked wall panelling.
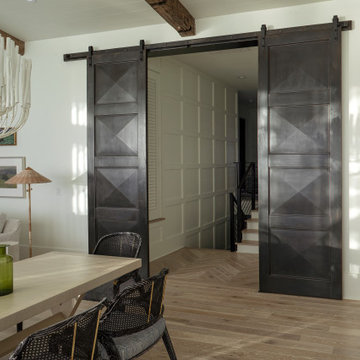
Inspiration for a large beach style open plan dining in Other with white walls, painted wood floors, a standard fireplace, beige floor, exposed beam and planked wall panelling.
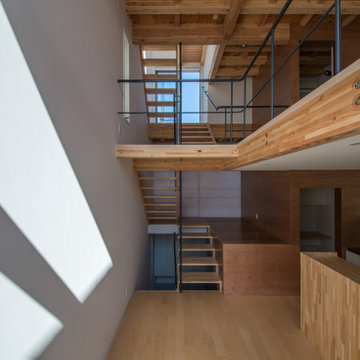
Photo of a modern dining room in Tokyo with plywood floors, beige floor, exposed beam and planked wall panelling.
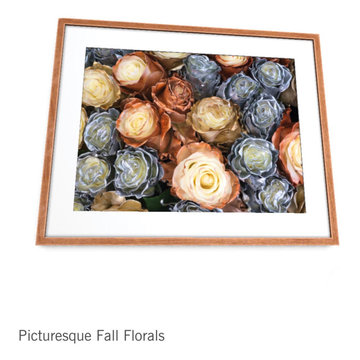
Design ideas for a large country kitchen/dining combo with grey walls, ceramic floors, no fireplace, orange floor, exposed beam and planked wall panelling.
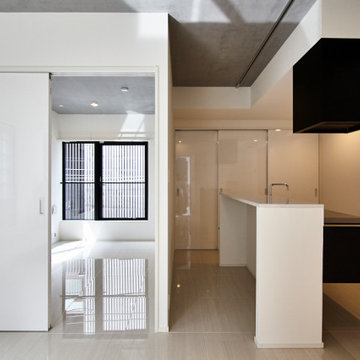
Mid-sized contemporary kitchen/dining combo in Tokyo with white walls, marble floors, no fireplace, beige floor, exposed beam and planked wall panelling.
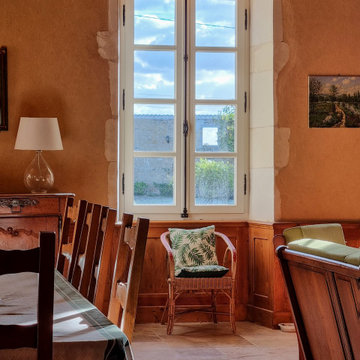
Détail de l'un des salons.
Mid-sized country separate dining room in Paris with beige walls, limestone floors, a standard fireplace, grey floor, exposed beam and planked wall panelling.
Mid-sized country separate dining room in Paris with beige walls, limestone floors, a standard fireplace, grey floor, exposed beam and planked wall panelling.
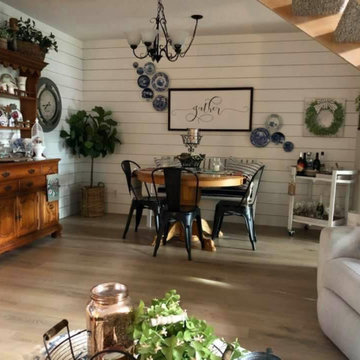
Rustic farmhouse with small dining/living room.
Photo of a small modern kitchen/dining combo in Other with white walls, light hardwood floors, no fireplace, a plaster fireplace surround, multi-coloured floor, exposed beam and planked wall panelling.
Photo of a small modern kitchen/dining combo in Other with white walls, light hardwood floors, no fireplace, a plaster fireplace surround, multi-coloured floor, exposed beam and planked wall panelling.
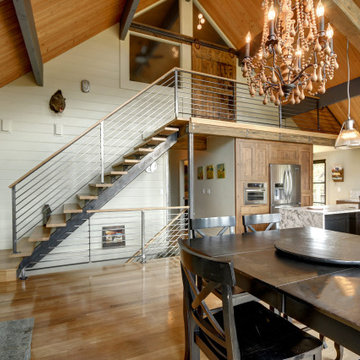
Mountain kitchen remodel in Pine, Colorado with exposed beams.
Inspiration for an arts and crafts dining room in Denver with beige walls, light hardwood floors, brown floor, exposed beam and planked wall panelling.
Inspiration for an arts and crafts dining room in Denver with beige walls, light hardwood floors, brown floor, exposed beam and planked wall panelling.
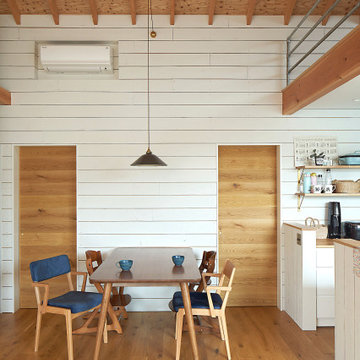
Mid-sized scandinavian dining room in Yokohama with medium hardwood floors, exposed beam and planked wall panelling.
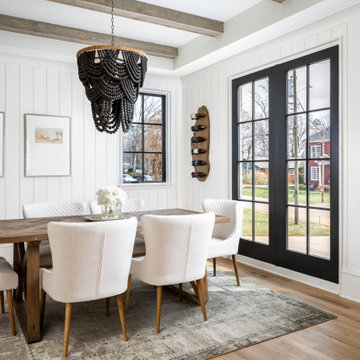
Dining room with custom wood table and wall mounted wine racks.
Design ideas for a country dining room in Charlotte with white walls, medium hardwood floors, brown floor, exposed beam and planked wall panelling.
Design ideas for a country dining room in Charlotte with white walls, medium hardwood floors, brown floor, exposed beam and planked wall panelling.
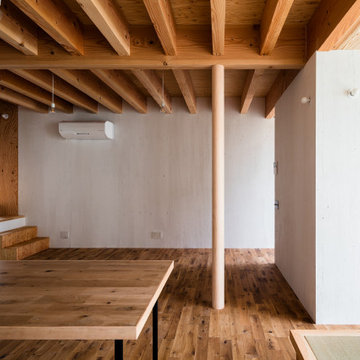
This is an example of a dining room in Other with beige walls, medium hardwood floors, brown floor, exposed beam and planked wall panelling.
Dining Room Design Ideas with Exposed Beam and Planked Wall Panelling
5