Dining Room Design Ideas with Exposed Beam and Planked Wall Panelling
Refine by:
Budget
Sort by:Popular Today
41 - 60 of 137 photos
Item 1 of 3
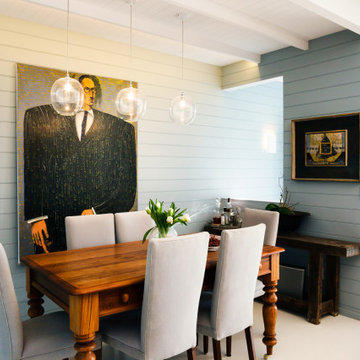
Design ideas for a small beach style kitchen/dining combo in Wellington with blue walls, painted wood floors, white floor, exposed beam and planked wall panelling.
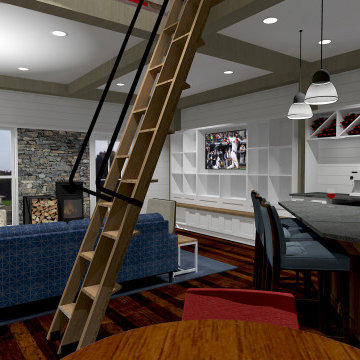
View from dining area toward living room
Inspiration for a small country dining room in Boston with white walls, dark hardwood floors, a wood stove, a stone fireplace surround, brown floor, exposed beam and planked wall panelling.
Inspiration for a small country dining room in Boston with white walls, dark hardwood floors, a wood stove, a stone fireplace surround, brown floor, exposed beam and planked wall panelling.
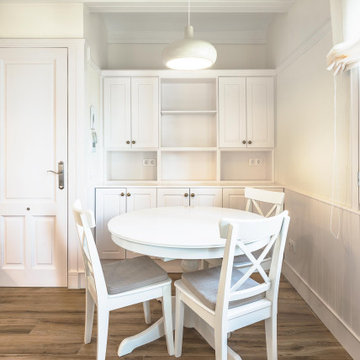
Small traditional open plan dining in Barcelona with white walls, ceramic floors, brown floor, exposed beam and planked wall panelling.
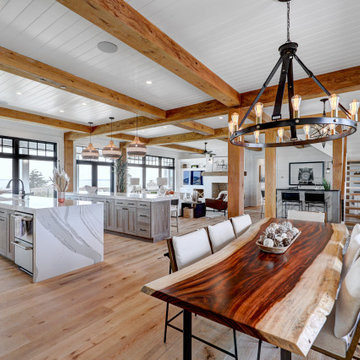
This is an example of a country dining room in Other with medium hardwood floors, exposed beam and planked wall panelling.
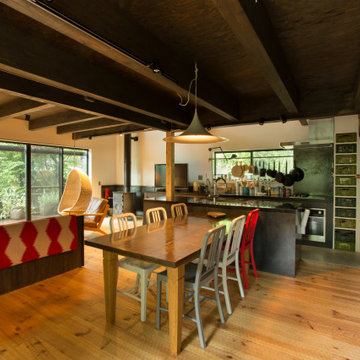
薪ストーブを設置したリビングダイニング。フローリングは手斧掛け、壁面一部に黒革鉄板貼り、天井は柿渋とどことなく和を連想させる黒いモダンな空間。
This is an example of a large modern dining room in Other with white walls, medium hardwood floors, a wood stove, a metal fireplace surround, exposed beam and planked wall panelling.
This is an example of a large modern dining room in Other with white walls, medium hardwood floors, a wood stove, a metal fireplace surround, exposed beam and planked wall panelling.
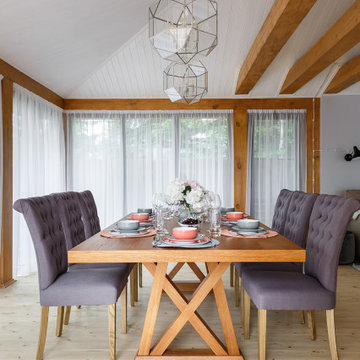
Photo of a mid-sized contemporary kitchen/dining combo in Saint Petersburg with white walls, painted wood floors, beige floor, exposed beam and planked wall panelling.
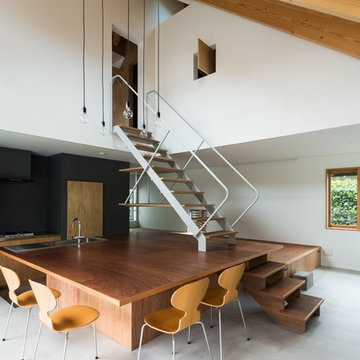
3m×3mの大きなテーブルのある土間。
テーブルはキッチンカウンター、ダイニングテーブル、書斎・勉強デスクを兼ねていて、いつも誰かがテーブルのまわりにいるような場所になっています。
テーブル下の大容量の収納やキッチン奥のパントリー、壁面収納、こあがりの床下収納など充実した収納によって、テーブル周りでの様々なアクティビティが可能になります。
photo by Masao Nishikawa
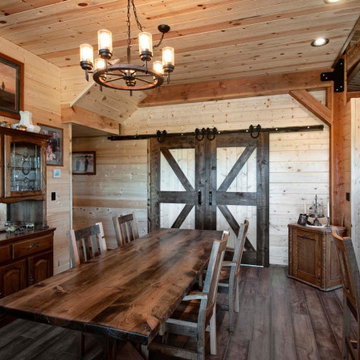
Post and Beam Dining Room with Hardwood Floors and Shiplap Walls
This is an example of a country kitchen/dining combo with medium hardwood floors, brown floor, exposed beam and planked wall panelling.
This is an example of a country kitchen/dining combo with medium hardwood floors, brown floor, exposed beam and planked wall panelling.
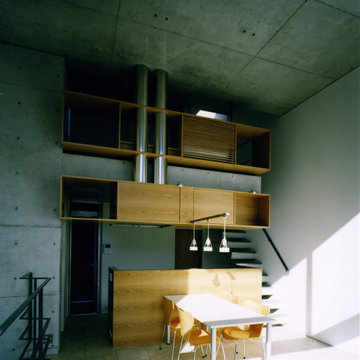
Design ideas for a modern open plan dining in Tokyo with white walls, porcelain floors, exposed beam and planked wall panelling.
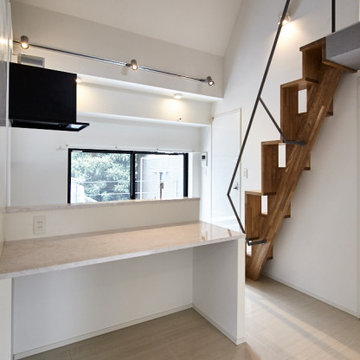
Mid-sized contemporary kitchen/dining combo in Tokyo with white walls, marble floors, no fireplace, beige floor, exposed beam and planked wall panelling.
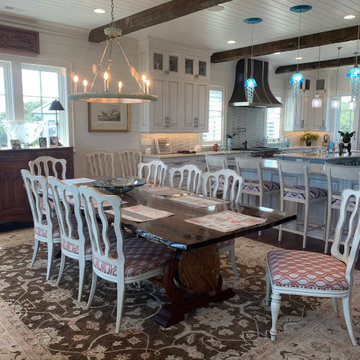
This is an example of a large beach style kitchen/dining combo in Charleston with white walls, dark hardwood floors, exposed beam and planked wall panelling.
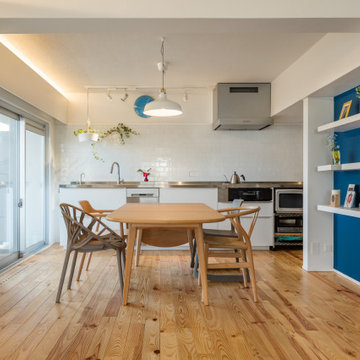
Large modern open plan dining in Yokohama with white walls, medium hardwood floors, no fireplace, beige floor, exposed beam and planked wall panelling.
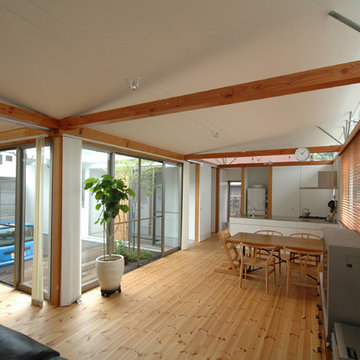
屋根の勾配なりに天井が仕上がっている。
Photo of a modern open plan dining in Other with white walls, light hardwood floors, brown floor, exposed beam and planked wall panelling.
Photo of a modern open plan dining in Other with white walls, light hardwood floors, brown floor, exposed beam and planked wall panelling.
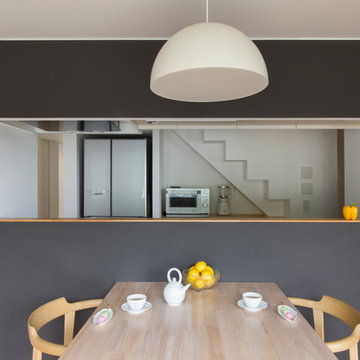
Photo of a modern open plan dining in Tokyo Suburbs with black walls, medium hardwood floors, beige floor, exposed beam and planked wall panelling.
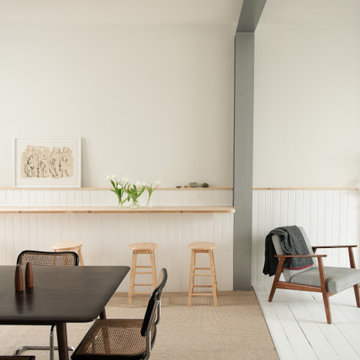
Photo of a mid-sized beach style open plan dining in Cornwall with white walls, painted wood floors, white floor, exposed beam and planked wall panelling.
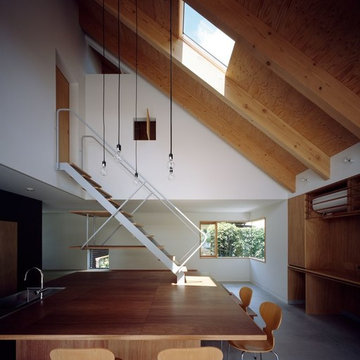
外土間から内土間に入ると、3m×3mの大きなテーブルが迎えます。
大きなテーブルは、ダイニング、キッチン、勉強・書斎デスクになります。
photo by Masao Nishikawa
Mid-sized modern open plan dining in Tokyo with white walls, concrete floors, no fireplace, grey floor, exposed beam and planked wall panelling.
Mid-sized modern open plan dining in Tokyo with white walls, concrete floors, no fireplace, grey floor, exposed beam and planked wall panelling.
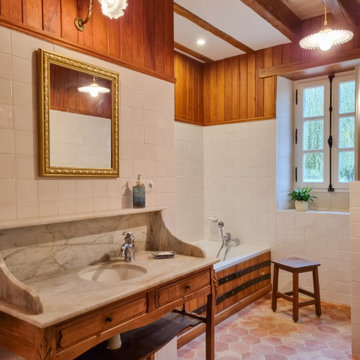
L'une de salle de bain du rez de chaussée. Le plan en marbre du meuble de toilette a été percé afin d'y installer la vasque et la robinetterie. Le tablier de baignoire s'inspire des fûts de chêne de vieillissement du Cognac si cher à la région.
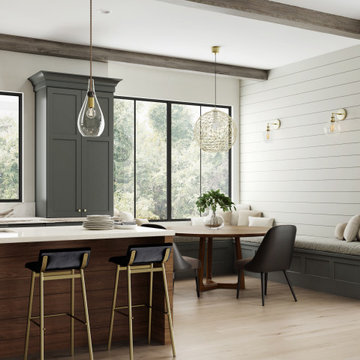
Dramatic and moody never looked so good, or so inviting. Beautiful shiplap detailing on the wood hood and the kitchen island create a sleek modern farmhouse vibe in the decidedly modern kitchen. An entire wall of tall cabinets conceals a large refrigerator in plain sight and a walk-in pantry for amazing storage.
Two beautiful counter-sitting larder cabinets flank each side of the cooking area creating an abundant amount of specialized storage. An extra sink and open shelving in the beverage area makes for easy clean-ups after cocktails for two or an entire dinner party.
The warm contrast of paint and stain finishes makes this cozy kitchen a space that will be the focal point of many happy gatherings. The two-tone cabinets feature Dura Supreme Cabinetry’s Carson Panel door style is a dark green “Rock Bottom” paint contrasted with the “Hazelnut” stained finish on Cherry.
Design by Danee Bohn of Studio M Kitchen & Bath, Plymouth, Minnesota.
Request a FREE Dura Supreme Brochure Packet:
https://www.durasupreme.com/request-brochures/
Find a Dura Supreme Showroom near you today:
https://www.durasupreme.com/request-brochures
Want to become a Dura Supreme Dealer? Go to:
https://www.durasupreme.com/become-a-cabinet-dealer-request-form/
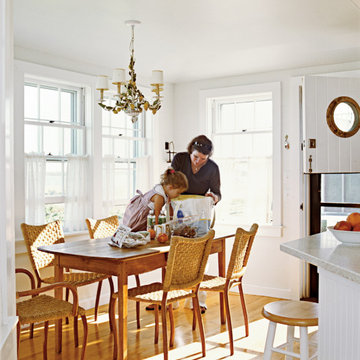
Beach style dining room in Boston with white walls, medium hardwood floors, exposed beam and planked wall panelling.
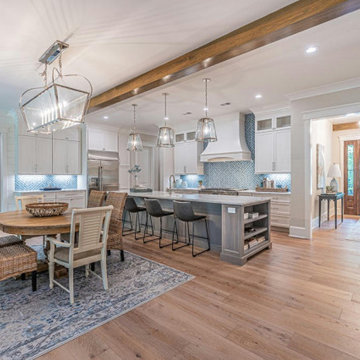
Welcome your guests through this welcoming entryway into open kitchen/dining/great room.
Photo of a mid-sized beach style dining room in Other with grey walls, medium hardwood floors, brown floor, exposed beam and planked wall panelling.
Photo of a mid-sized beach style dining room in Other with grey walls, medium hardwood floors, brown floor, exposed beam and planked wall panelling.
Dining Room Design Ideas with Exposed Beam and Planked Wall Panelling
3