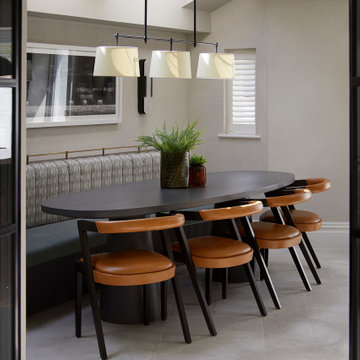Dining Room Design Ideas with Grey Floor and White Floor
Refine by:
Budget
Sort by:Popular Today
21 - 40 of 20,010 photos
Item 1 of 3
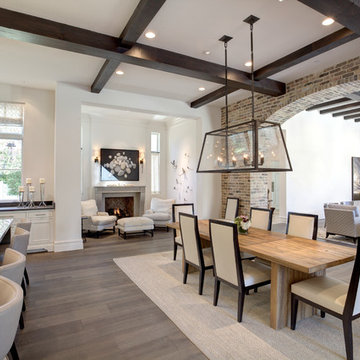
Large transitional open plan dining in Dallas with white walls, dark hardwood floors, a standard fireplace, a concrete fireplace surround and white floor.

PNW modern dining room, freshly remodel in 2023. With tongue & groove ceiling detail and shou sugi wood accent this dining room is the quintessential PNW modern design.
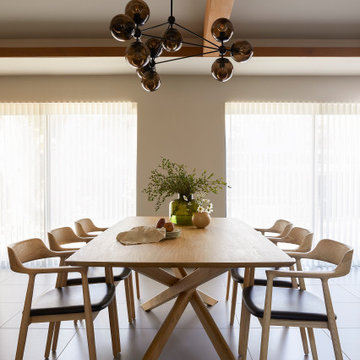
This is an example of a mid-sized modern open plan dining in San Francisco with white walls, porcelain floors, grey floor and vaulted.

Photo of a contemporary dining room in London with white walls, concrete floors and grey floor.
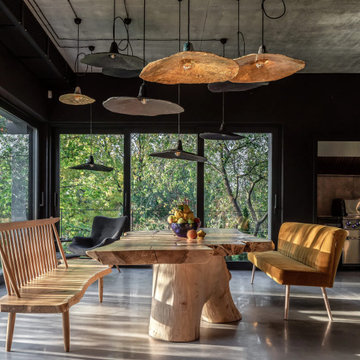
At home, even the walls heal. Especially when they are Pantone-styled. Recently, the Pantone Institute of colour selected the “classic blue” to be the colour of 2020, and a year ago we decided that the walls inside the Ridnyi House should be the same.
The first floor consists of a large living room, dining room, kitchen, and professional barbecue area. The living room with a fireplace is spacious and soft in its colour scheme. The designer ceramic vases with ikebanas fill the space with senses and flowers. Two floors have merged in the dining room, creating plenty of room for white loose clouds by Serhii Makhno.
large wooden bench and an Elephant armchair wait for dinner to be served. And dinner is being cooked in the kitchen — there are light oak slabs instead of the countertop. The barbecue area can easily become a terrace — the windows can be adjusted.large wooden bench and an Elephant armchair wait for dinner to be served. And dinner is being cooked in the kitchen — there are light oak slabs instead of the countertop. The barbecue area can easily become a terrace — the windows can be adjusted.
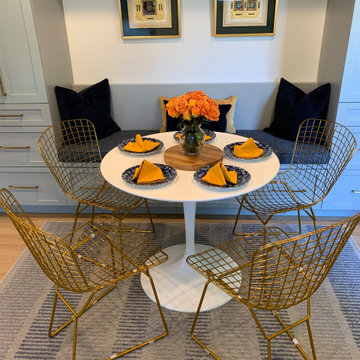
Inspiration for a small contemporary dining room in San Francisco with grey walls, laminate floors and grey floor.
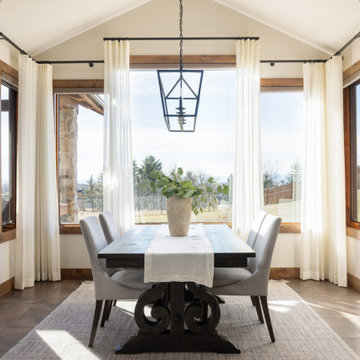
This was a whole home renovation where nothing was left untouched. We took out a few walls to create a gorgeous great room, custom designed millwork throughout, selected all new materials, finishes in all areas of the home.
We also custom designed a few furniture pieces and procured all new furnishings, artwork, drapery and decor.

Ensuring an ingrained sense of flexibility in the planning of dining and kitchen area, and how each space connected and opened to the next – was key. A dividing door by IQ Glass is hidden into the Molteni & Dada kitchen units, planned by AC Spatial Design. Together, the transition between inside and out, and the potential for extend into the surrounding garden spaces, became an integral component of the new works.

Photo of a mid-sized beach style open plan dining in Sydney with white walls, concrete floors and grey floor.
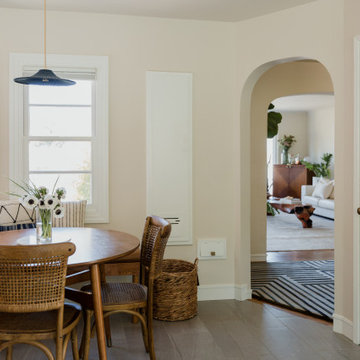
Kitchen entry with breakfast/dining nook in a white countertop kitchen.
Design ideas for a mid-sized contemporary dining room in San Francisco with beige walls, porcelain floors and grey floor.
Design ideas for a mid-sized contemporary dining room in San Francisco with beige walls, porcelain floors and grey floor.
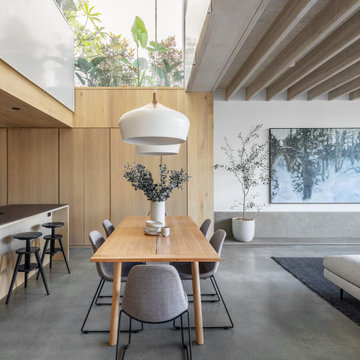
Photo of a modern dining room in Sydney with white walls, concrete floors, grey floor and exposed beam.
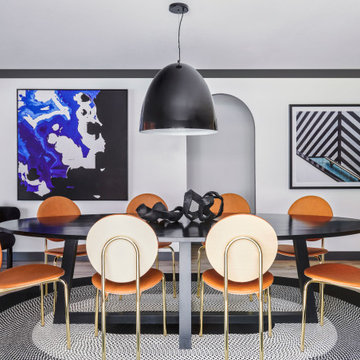
Kaiko Design were engaged by a professional couple and their growing family, to breathe life into this timeworn 90’s
brick bungalow in Sydney, Australia.
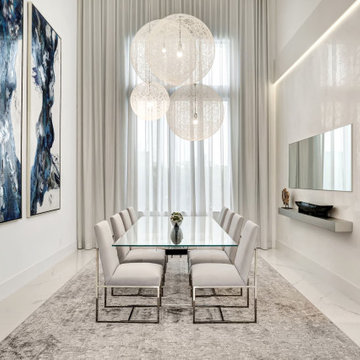
Simplicity had to be perfect. This dining space is perfectly simple. Each finish is to perfection, each piece important.
Large contemporary separate dining room in Miami with white walls, porcelain floors, white floor, coffered and panelled walls.
Large contemporary separate dining room in Miami with white walls, porcelain floors, white floor, coffered and panelled walls.
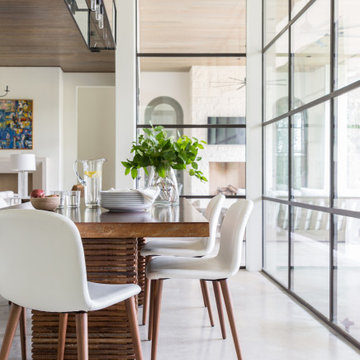
Breakfast Room
Design ideas for a mid-sized modern dining room in Houston with white walls, concrete floors, grey floor and wood.
Design ideas for a mid-sized modern dining room in Houston with white walls, concrete floors, grey floor and wood.
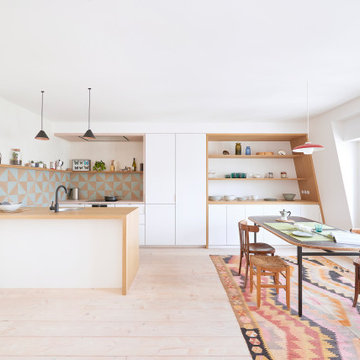
Photo of a mid-sized contemporary open plan dining in Paris with white walls, light hardwood floors, no fireplace and white floor.
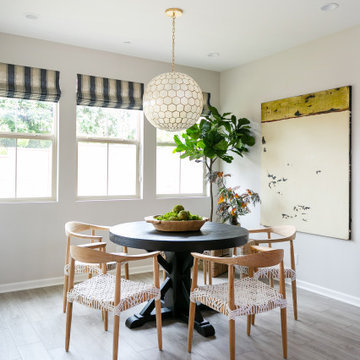
This is an example of a mid-sized transitional kitchen/dining combo in Orange County with beige walls, porcelain floors and grey floor.
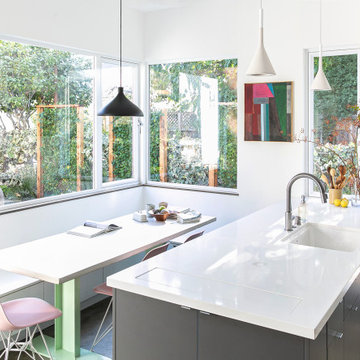
Inspiration for a contemporary dining room in San Francisco with white walls, concrete floors and grey floor.

In lieu of a formal dining room, our clients kept the dining area casual. A painted built-in bench, with custom upholstery runs along the white washed cypress wall. Custom lights by interior designer Joel Mozersky.
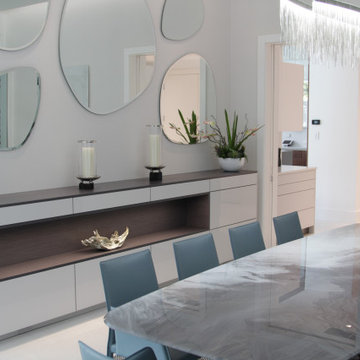
Custom Dining Room Side Board
Photo of a mid-sized contemporary dining room in Miami with white walls, ceramic floors and white floor.
Photo of a mid-sized contemporary dining room in Miami with white walls, ceramic floors and white floor.
Dining Room Design Ideas with Grey Floor and White Floor
2
