Dining Room Design Ideas with Grey Walls and a Two-sided Fireplace
Refine by:
Budget
Sort by:Popular Today
41 - 60 of 579 photos
Item 1 of 3
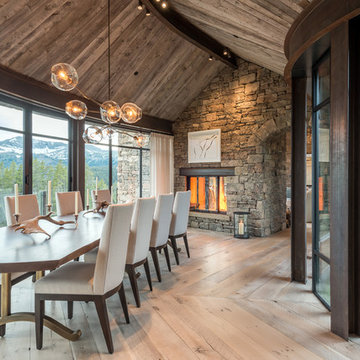
This is an example of a country dining room in Other with grey walls, light hardwood floors, a two-sided fireplace, a stone fireplace surround and beige floor.
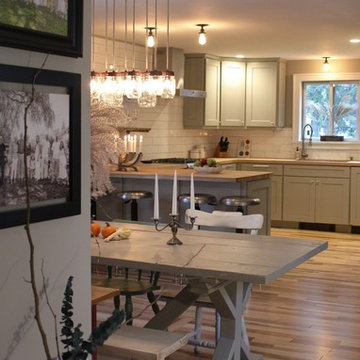
Madeleine Dymling
Small country kitchen/dining combo in Boston with grey walls, medium hardwood floors, a two-sided fireplace, a plaster fireplace surround and brown floor.
Small country kitchen/dining combo in Boston with grey walls, medium hardwood floors, a two-sided fireplace, a plaster fireplace surround and brown floor.
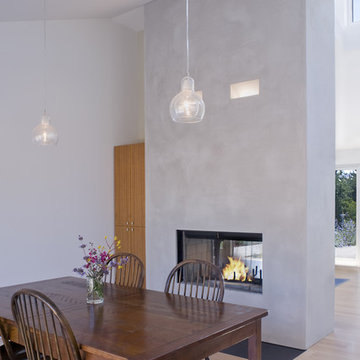
Photos Courtesy of Sharon Risedorph
Inspiration for a transitional dining room in San Francisco with grey walls, light hardwood floors and a two-sided fireplace.
Inspiration for a transitional dining room in San Francisco with grey walls, light hardwood floors and a two-sided fireplace.
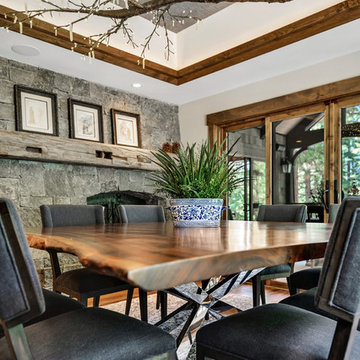
Brad Scott Photography
Inspiration for a mid-sized country separate dining room in Other with grey walls, medium hardwood floors, a two-sided fireplace, a stone fireplace surround and brown floor.
Inspiration for a mid-sized country separate dining room in Other with grey walls, medium hardwood floors, a two-sided fireplace, a stone fireplace surround and brown floor.
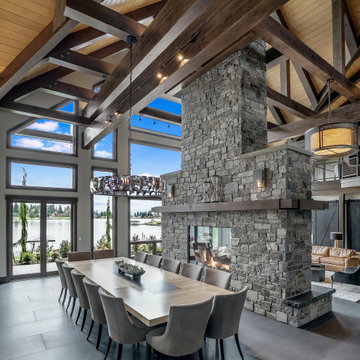
This is an example of a country open plan dining in Seattle with grey walls, a two-sided fireplace, a stone fireplace surround and grey floor.
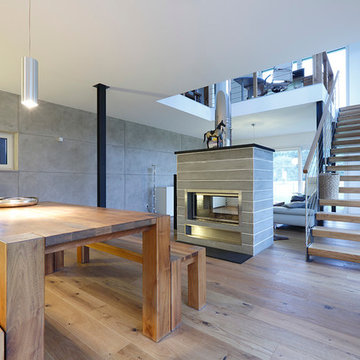
Fotograf Norbert Liesz
Large contemporary open plan dining in Munich with grey walls, light hardwood floors, a stone fireplace surround and a two-sided fireplace.
Large contemporary open plan dining in Munich with grey walls, light hardwood floors, a stone fireplace surround and a two-sided fireplace.
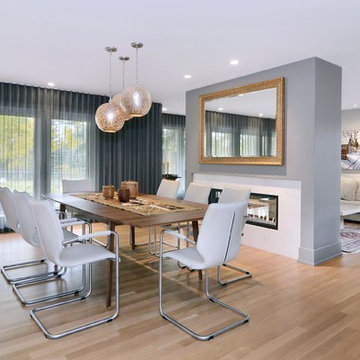
Dustin Mifflin Photography
Inspiration for a contemporary open plan dining in Calgary with grey walls, light hardwood floors, a tile fireplace surround and a two-sided fireplace.
Inspiration for a contemporary open plan dining in Calgary with grey walls, light hardwood floors, a tile fireplace surround and a two-sided fireplace.
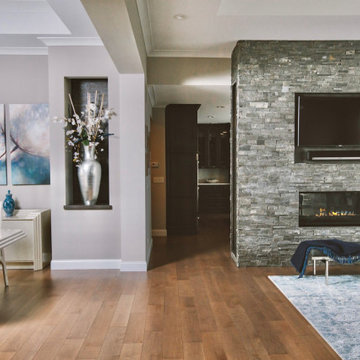
Photo of a large dining room in Chicago with grey walls, light hardwood floors, a two-sided fireplace and brown floor.
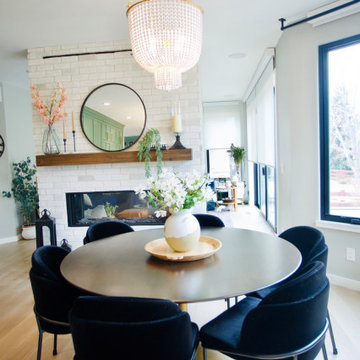
An oversized bay window makes the perfect space for a brand new large round table and chairs both from Rove Concepts, sitting in front of a gorgeous, 2 sided fireplace. Walls are our favorite color, Sherwin Williams Mindful Gray, and floors throughout the house are a lovely wide plank White Oak. There's no shortage of sunshine in this glam farmhouse space!
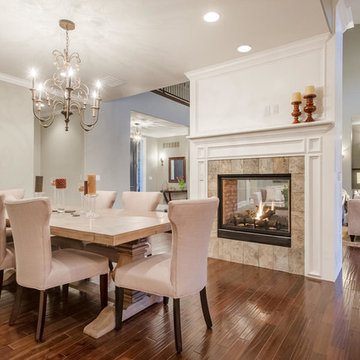
Remodel and pop-top in Denver, CO. French country. Dining Room. Hardwood floors. White trim floors and windows. 2-Sided fireplace. French country style chandelier.
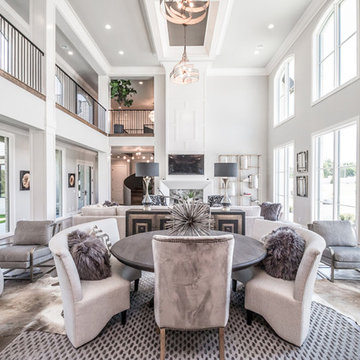
• SEE THROUGH FIREPLACE WITH CUSTOM TRIMMED MANTLE AND MARBLE SURROUND
• TWO STORY CEILING WITH CUSTOM DESIGNED WINDOW WALLS
• CUSTOM TRIMMED ACCENT COLUMNS
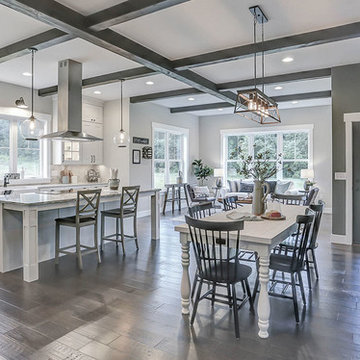
This grand 2-story home with first-floor owner’s suite includes a 3-car garage with spacious mudroom entry complete with built-in lockers. A stamped concrete walkway leads to the inviting front porch. Double doors open to the foyer with beautiful hardwood flooring that flows throughout the main living areas on the 1st floor. Sophisticated details throughout the home include lofty 10’ ceilings on the first floor and farmhouse door and window trim and baseboard. To the front of the home is the formal dining room featuring craftsman style wainscoting with chair rail and elegant tray ceiling. Decorative wooden beams adorn the ceiling in the kitchen, sitting area, and the breakfast area. The well-appointed kitchen features stainless steel appliances, attractive cabinetry with decorative crown molding, Hanstone countertops with tile backsplash, and an island with Cambria countertop. The breakfast area provides access to the spacious covered patio. A see-thru, stone surround fireplace connects the breakfast area and the airy living room. The owner’s suite, tucked to the back of the home, features a tray ceiling, stylish shiplap accent wall, and an expansive closet with custom shelving. The owner’s bathroom with cathedral ceiling includes a freestanding tub and custom tile shower. Additional rooms include a study with cathedral ceiling and rustic barn wood accent wall and a convenient bonus room for additional flexible living space. The 2nd floor boasts 3 additional bedrooms, 2 full bathrooms, and a loft that overlooks the living room.
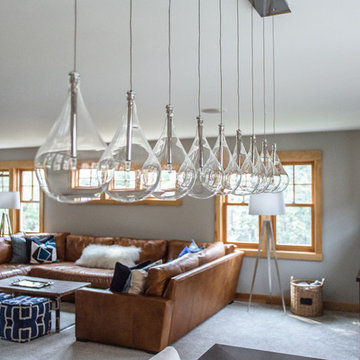
This is an example of a large modern kitchen/dining combo in Other with grey walls, light hardwood floors, a two-sided fireplace, a stone fireplace surround and beige floor.
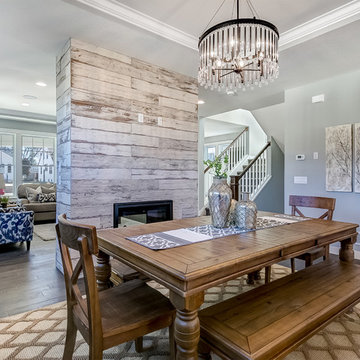
Design ideas for a mid-sized transitional open plan dining in Minneapolis with grey walls, dark hardwood floors, a two-sided fireplace, a wood fireplace surround and brown floor.
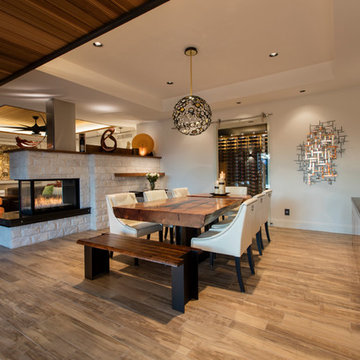
Shawn Talbot
Design ideas for a mid-sized contemporary open plan dining in Vancouver with grey walls, light hardwood floors, a two-sided fireplace, a stone fireplace surround and brown floor.
Design ideas for a mid-sized contemporary open plan dining in Vancouver with grey walls, light hardwood floors, a two-sided fireplace, a stone fireplace surround and brown floor.
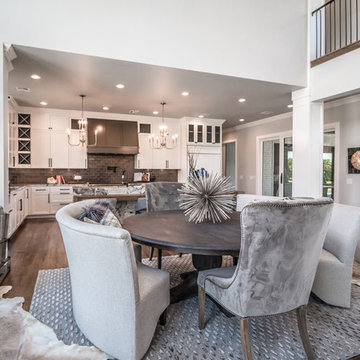
• SEE THROUGH FIREPLACE WITH CUSTOM TRIMMED MANTLE AND MARBLE SURROUND
• TWO STORY CEILING WITH CUSTOM DESIGNED WINDOW WALLS
• CUSTOM TRIMMED ACCENT COLUMNS
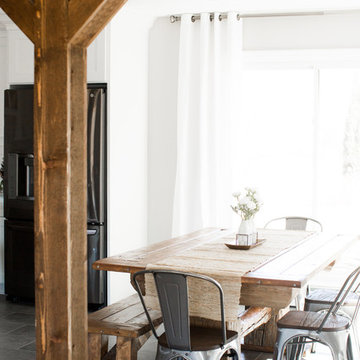
Laura Rae Photography
Photo of a mid-sized country kitchen/dining combo in Minneapolis with ceramic floors, grey floor, grey walls, a two-sided fireplace and a brick fireplace surround.
Photo of a mid-sized country kitchen/dining combo in Minneapolis with ceramic floors, grey floor, grey walls, a two-sided fireplace and a brick fireplace surround.
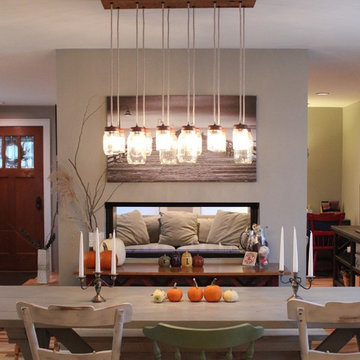
Photo of a mid-sized country kitchen/dining combo in Boston with grey walls, a two-sided fireplace, a plaster fireplace surround, light hardwood floors and brown floor.
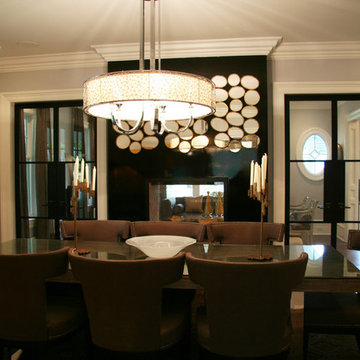
Adjoining the Living Room, the DINING ROOM continues the hushed grey walls and the Piano Black lacquered fireplace wall that adds a beautiful reflective twinkle for evening dining. The steel doors, which divide the Living and Dining Rooms, were custom made to add a touch of the modern and to create a little tension juxtaposed next to the classic and strong molding details. The French doors fly open to the wrap around Verandah. And again, as the dining table is actually reclaimed railroad ties with a glass top and polished chrome base there is once more the contrast of New, Old, Glamour and yes a little humble that define this HOM's personality.
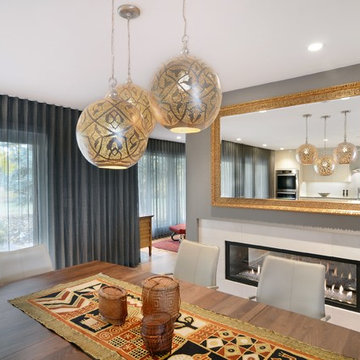
Dustin Mifflin Photography
Design ideas for a contemporary kitchen/dining combo in Calgary with grey walls, a tile fireplace surround and a two-sided fireplace.
Design ideas for a contemporary kitchen/dining combo in Calgary with grey walls, a tile fireplace surround and a two-sided fireplace.
Dining Room Design Ideas with Grey Walls and a Two-sided Fireplace
3