Dining Room Design Ideas with Grey Walls and Concrete Floors
Refine by:
Budget
Sort by:Popular Today
1 - 20 of 856 photos
Item 1 of 3

Weather House is a bespoke home for a young, nature-loving family on a quintessentially compact Northcote block.
Our clients Claire and Brent cherished the character of their century-old worker's cottage but required more considered space and flexibility in their home. Claire and Brent are camping enthusiasts, and in response their house is a love letter to the outdoors: a rich, durable environment infused with the grounded ambience of being in nature.
From the street, the dark cladding of the sensitive rear extension echoes the existing cottage!s roofline, becoming a subtle shadow of the original house in both form and tone. As you move through the home, the double-height extension invites the climate and native landscaping inside at every turn. The light-bathed lounge, dining room and kitchen are anchored around, and seamlessly connected to, a versatile outdoor living area. A double-sided fireplace embedded into the house’s rear wall brings warmth and ambience to the lounge, and inspires a campfire atmosphere in the back yard.
Championing tactility and durability, the material palette features polished concrete floors, blackbutt timber joinery and concrete brick walls. Peach and sage tones are employed as accents throughout the lower level, and amplified upstairs where sage forms the tonal base for the moody main bedroom. An adjacent private deck creates an additional tether to the outdoors, and houses planters and trellises that will decorate the home’s exterior with greenery.
From the tactile and textured finishes of the interior to the surrounding Australian native garden that you just want to touch, the house encapsulates the feeling of being part of the outdoors; like Claire and Brent are camping at home. It is a tribute to Mother Nature, Weather House’s muse.
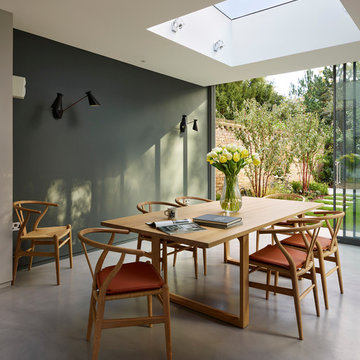
Inspiration for a contemporary dining room in London with concrete floors and grey walls.
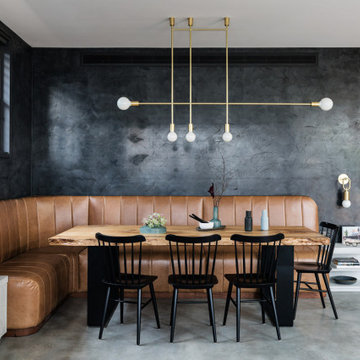
Woods & Warner worked closely with Clare Carter Contemporary Architecture to bring this beloved family home to life.
Extensive renovations with customised finishes, second storey, updated floorpan & progressive design intent truly reflects the clients initial brief. Industrial & contemporary influences are injected widely into the home without being over executed. There is strong emphasis on natural materials of marble & timber however they are contrasted perfectly with the grunt of brass, steel and concrete – the stunning combination to direct a comfortable & extraordinary entertaining family home.
Furniture, soft furnishings & artwork were weaved into the scheme to create zones & spaces that ensured they felt inviting & tactile. This home is a true example of how the postive synergy between client, architect, builder & designer ensures a house is turned into a bespoke & timeless home.
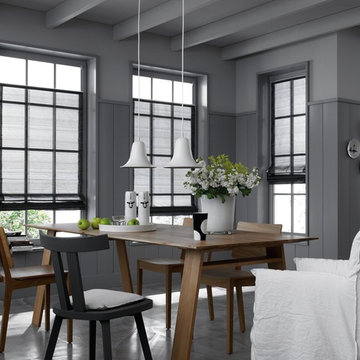
Raffrollo Horizon JAB
Design ideas for a mid-sized contemporary dining room in Essen with grey walls and concrete floors.
Design ideas for a mid-sized contemporary dining room in Essen with grey walls and concrete floors.
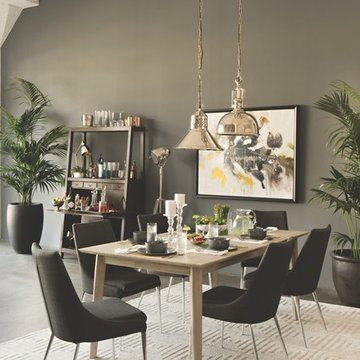
We’ve specially curated our dining tables and chairs, so you can team up winning pairs. Whether you take a page out of Jeff’s book and assemble a mid-century set like this, or fashion a look that’s fun and eclectic, there are countless opportunities for experimenting.
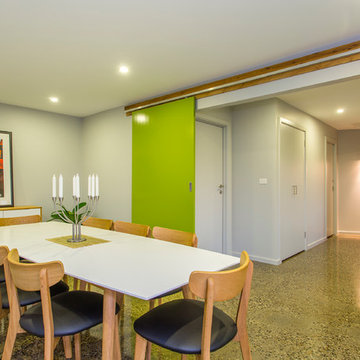
Design ideas for a mid-sized contemporary separate dining room in Melbourne with concrete floors and grey walls.

Photo of a large industrial kitchen/dining combo in Moscow with grey walls, concrete floors, grey floor, recessed and brick walls.
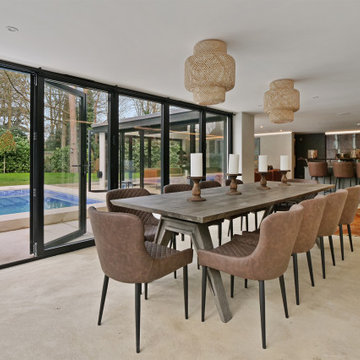
This is an example of a contemporary open plan dining in Other with grey walls, concrete floors and grey floor.
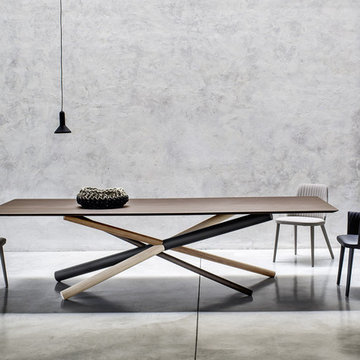
Near Italy’s northeast border lies the small town of Moimacco. Once an important stop along ancient trade routes, today, all of the modern furnishings offered by the Italian design house Bross are crafted in the quaint Italian town. Hallmarks of the Bross line of contemporary furniture are an attention to detail and a careful selection of quality materials, in particular, fine European woods. The Bross focus on fine craftsmanship lends an appealing, organic element to homes decorated in the modern interior design style.
The company’s commitment to producing high quality modern furniture has attracted some of the finest designers, including Paolo Piva, Gerd Lange, Enzo Berti, Laprell and Althaus and Ennio Arosio. The room service 360° collection of Bross furnishings includes buffets, consoles and dining and coffee tables that demonstrate the extraordinary technical prowess and artistic vision of these world-renowned designers. Bross is the perfect choice for contemporary homes.
Welcome to room service 360°, the premier destination for the world’s finest modern furniture. As an authorized dealer of the most respected furniture manufacturers in Europe, room service 360° is uniquely positioned to offer the most complete, most comprehensive and most exclusive collections of custom contemporary and modern furniture available on the market today. From world renowned designers at Bonaldo, Cattelan Italia, Fiam Italia, Foscarini, Gamma Arredamenti, Pianca, Presotto Italia, Tonelli and Tonin Casa, only the finest Italian furniture collections are represented at room service 360°.
On our website you will find the latest collections from top European contemporary/modern furniture designers, leading Italian furniture manufacturers and many exclusive products. We are also proud and excited to offer our interior design blog as an ongoing resource for design fanatics, curious souls and anyone who is looking to be inspired.
In our Philadelphia showroom we carefully select our products and change them frequently to provide our customers with the best possible mix through which they can envision their room’s décor and their life. This is the reason why many of our customers (thank you all!!!) travel for hours, and some fly to our store. This is the reason why we have earned the privilege to be the starting point for modern living for many of you.
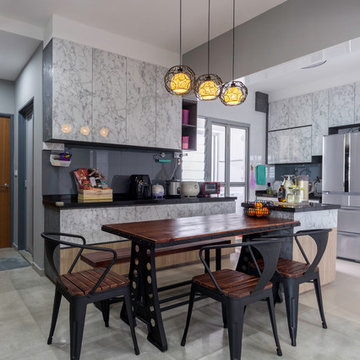
This is an example of an eclectic kitchen/dining combo in Singapore with grey walls, concrete floors and grey floor.
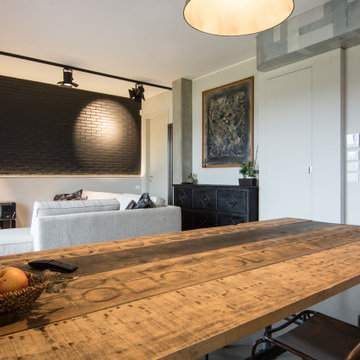
Il tavolo da pranzo ha la struttura delle gambe in ferro girgio realizzata con tubi da idraulico e il piano in assi di legno vecchio sciupato industriali. Per uno stile a metà tra il rustico e l'industriale con qualche tocco vintage. La parete sullo sfondo in mattoni neri si rende quinta visiva illuminata da occhi di bue
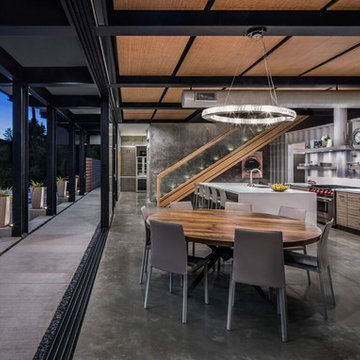
Industrial open plan dining in Santa Barbara with grey walls, concrete floors and grey floor.
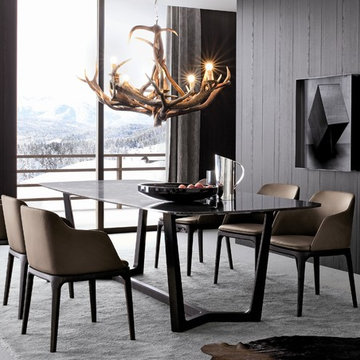
Inspiration for a mid-sized contemporary dining room in Sydney with grey walls, concrete floors and beige floor.
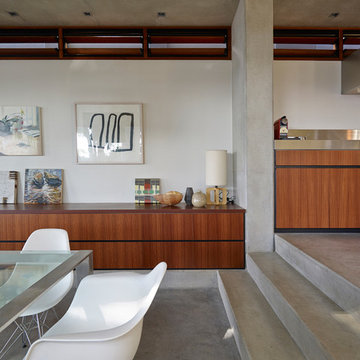
Timber storage units set into a concrete framework.
Photography by Brett Boardman.
Inspiration for a small contemporary open plan dining in Sydney with grey walls, concrete floors and grey floor.
Inspiration for a small contemporary open plan dining in Sydney with grey walls, concrete floors and grey floor.
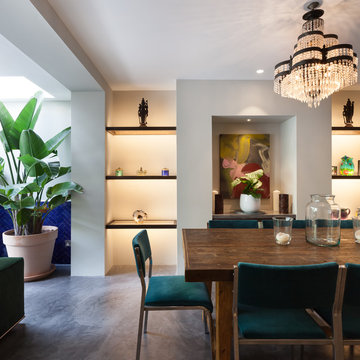
Peter Landers Photography
Mid-sized contemporary dining room in London with concrete floors, grey floor and grey walls.
Mid-sized contemporary dining room in London with concrete floors, grey floor and grey walls.
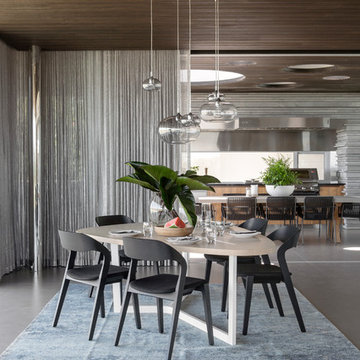
Designer - Arc Seven. 1
Stone - Custom Eco Outdoor Linear Walling
Design ideas for a large modern separate dining room in Los Angeles with grey walls, concrete floors and grey floor.
Design ideas for a large modern separate dining room in Los Angeles with grey walls, concrete floors and grey floor.
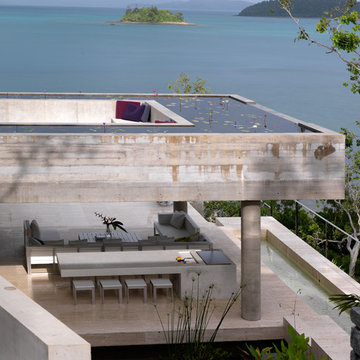
Photographer: Mads Morgensen
Photo of an expansive industrial open plan dining in Townsville with grey walls, concrete floors, no fireplace and beige floor.
Photo of an expansive industrial open plan dining in Townsville with grey walls, concrete floors, no fireplace and beige floor.
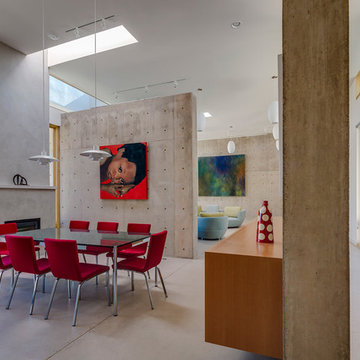
Dining, looking to living room beyond. Robert Reck
Design ideas for a modern open plan dining in Albuquerque with grey walls, concrete floors and a standard fireplace.
Design ideas for a modern open plan dining in Albuquerque with grey walls, concrete floors and a standard fireplace.
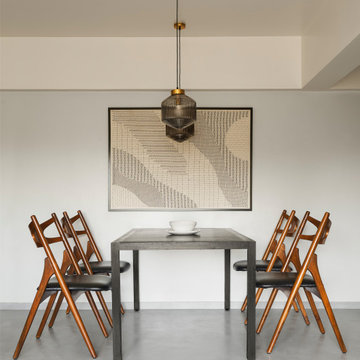
Intimate dining space for 4.
The 'fabric art' on the wall is hand-embroidered by the women of the Jat artisans community from Kutch, Gujarat
Design ideas for a contemporary dining room in Mumbai with grey walls, concrete floors and grey floor.
Design ideas for a contemporary dining room in Mumbai with grey walls, concrete floors and grey floor.
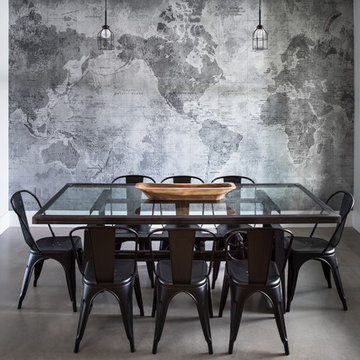
Inspiration for an industrial dining room in Orlando with grey walls, concrete floors and grey floor.
Dining Room Design Ideas with Grey Walls and Concrete Floors
1