Dining Room Design Ideas with Grey Walls and Grey Floor
Refine by:
Budget
Sort by:Popular Today
81 - 100 of 3,575 photos
Item 1 of 3

ダイニング背面には飾棚になるニッチと壁面収納。EUROCAVEのワインセラーも組み込んでいます。
Design ideas for a large modern open plan dining in Tokyo with grey walls, ceramic floors, grey floor, wood and wallpaper.
Design ideas for a large modern open plan dining in Tokyo with grey walls, ceramic floors, grey floor, wood and wallpaper.
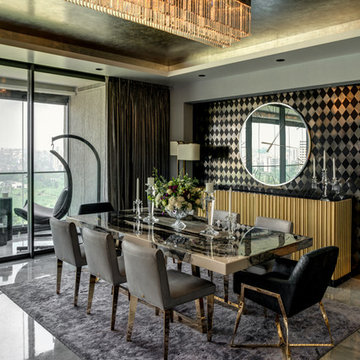
This 2,500 sq. ft luxury apartment in Mumbai has been created using timeless & global style. The design of the apartment's interiors utilizes elements from across the world & is a reflection of the client’s lifestyle.
The public & private zones of the residence use distinct colour &materials that define each space.The living area exhibits amodernstyle with its blush & light grey charcoal velvet sofas, statement wallpaper& an exclusive mauve ostrich feather floor lamp.The bar section is the focal feature of the living area with its 10 ft long counter & an aquarium right beneath. This section is the heart of the home in which the family spends a lot of time. The living area opens into the kitchen section which is a vision in gold with its surfaces being covered in gold mosaic work.The concealed media room utilizes a monochrome flooring with a custom blue wallpaper & a golden centre table.
The private sections of the residence stay true to the preferences of its owners. The master bedroom displays a warmambiance with its wooden flooring & a designer bed back installation. The daughter's bedroom has feminine design elements like the rose wallpaper bed back, a motorized round bed & an overall pink and white colour scheme.
This home blends comfort & aesthetics to result in a space that is unique & inviting.
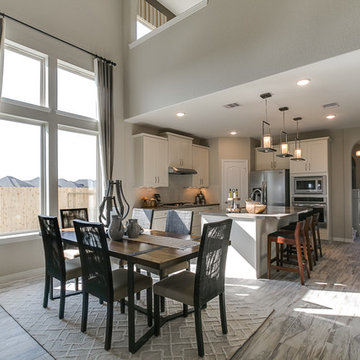
Newmark Homes is attuned to market trends and changing consumer demands. Newmark offers customers award-winning design and construction in homes that incorporate a nationally recognized energy efficiency program and state-of-the-art technology. View all our homes and floorplans www.newmarkhomes.com and experience the NEW mark of Excellence. Photos Credit: Premier Photography
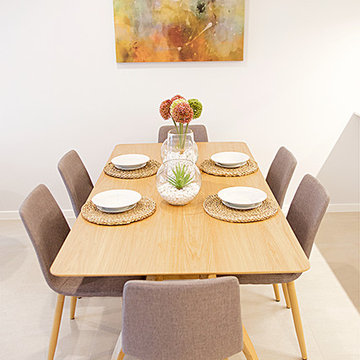
Ricky Woodside
Design ideas for a mid-sized modern open plan dining in Brisbane with grey walls, ceramic floors and grey floor.
Design ideas for a mid-sized modern open plan dining in Brisbane with grey walls, ceramic floors and grey floor.
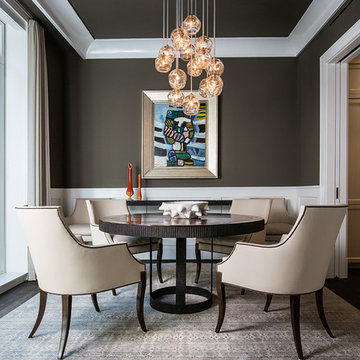
Morris Gindi
Mid-sized modern separate dining room in New York with grey walls, carpet and grey floor.
Mid-sized modern separate dining room in New York with grey walls, carpet and grey floor.
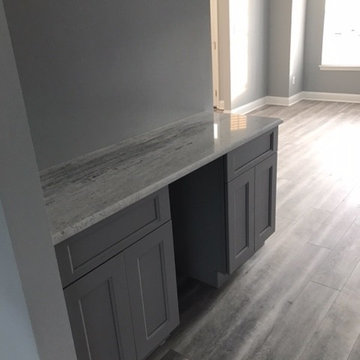
Large country open plan dining in Philadelphia with vinyl floors, grey floor, grey walls and no fireplace.
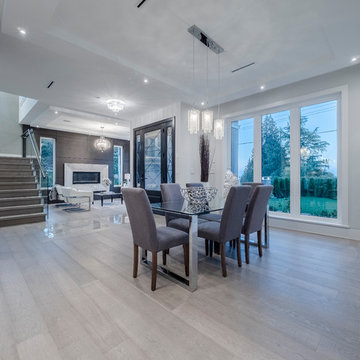
Large contemporary dining room in Vancouver with grey walls, light hardwood floors, no fireplace and grey floor.
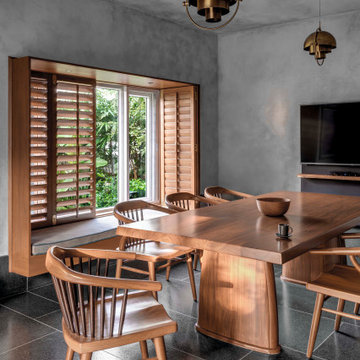
This is an example of a contemporary dining room in Pune with grey walls and grey floor.
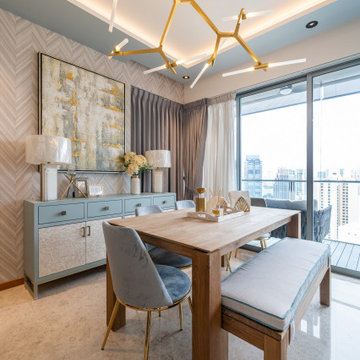
Design ideas for a contemporary dining room in Singapore with grey walls and grey floor.
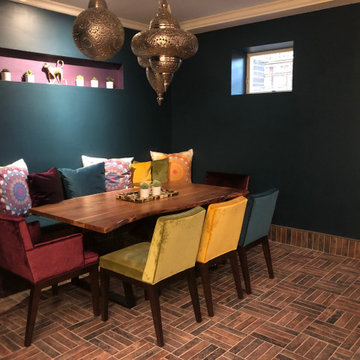
Photo of a large mediterranean dining room in New York with grey walls, a ribbon fireplace, a tile fireplace surround and grey floor.
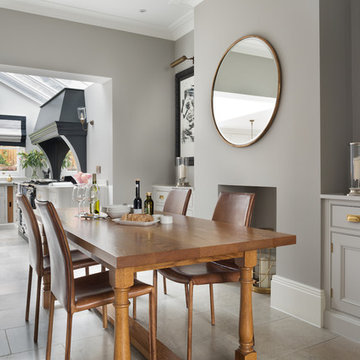
The focal point of the kitchen is without a doubt the large 6 oven black Aga. Traditionally associated with country homes, it’s really lovely to see an Aga in a London family home. The canopy was designed especially for this room: it catches the eye and conceals the extractor. Painted in the same bold black as the island, it helps to anchor the entire design. The clients chose the antiqued distressed effect mirror splashback, which has a softer feel than plain mirror, but still accentuates the light feel of the room.
The symmetry of this kitchen is designed to create a balanced look, while the detailing is simple to add to the contemporary feel. The bold colour palette of the kitchen and dining area perfectly suits the space and is softened with accents of natural smoked oak and antique brass.
Photo Credit: Paul Craig
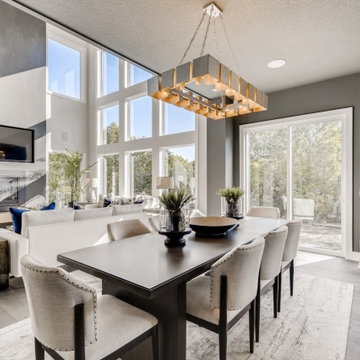
Open to living room and kitchen. Dark gray painted ceiling detail
This is an example of a large modern open plan dining in Minneapolis with grey walls, medium hardwood floors, a standard fireplace and grey floor.
This is an example of a large modern open plan dining in Minneapolis with grey walls, medium hardwood floors, a standard fireplace and grey floor.
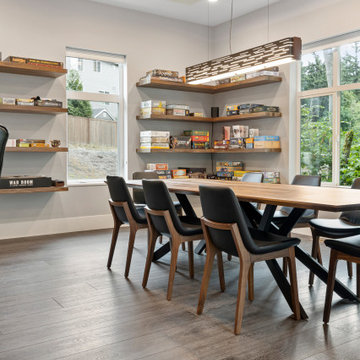
Dark, striking, modern. This dark floor with white wire-brush is sure to make an impact. The Modin Rigid luxury vinyl plank flooring collection is the new standard in resilient flooring. Modin Rigid offers true embossed-in-register texture, creating a surface that is convincing to the eye and to the touch; a low sheen level to ensure a natural look that wears well over time; four-sided enhanced bevels to more accurately emulate the look of real wood floors; wider and longer waterproof planks; an industry-leading wear layer; and a pre-attached underlayment.
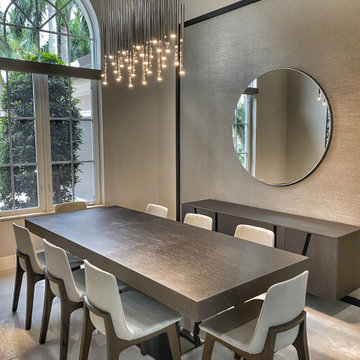
Photo of a mid-sized modern separate dining room in Miami with grey walls, porcelain floors, no fireplace and grey floor.
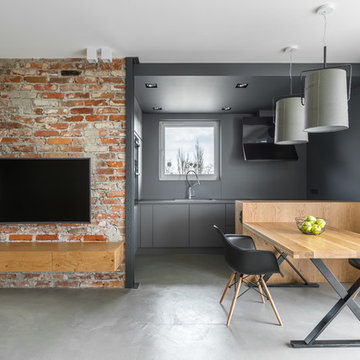
This is an example of an industrial open plan dining in New York with grey walls, concrete floors and grey floor.
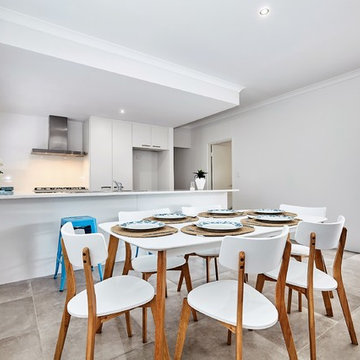
Photo of a modern open plan dining in Perth with grey walls, porcelain floors and grey floor.
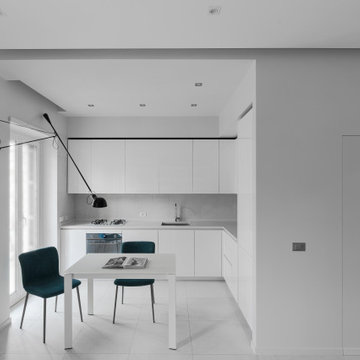
Inspiration for a small contemporary open plan dining in Rome with grey walls, porcelain floors and grey floor.
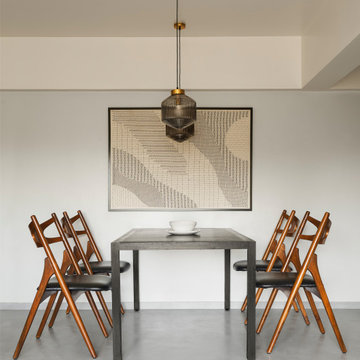
Intimate dining space for 4.
The 'fabric art' on the wall is hand-embroidered by the women of the Jat artisans community from Kutch, Gujarat
Design ideas for a contemporary dining room in Mumbai with grey walls, concrete floors and grey floor.
Design ideas for a contemporary dining room in Mumbai with grey walls, concrete floors and grey floor.
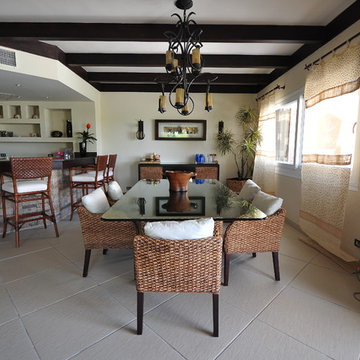
This summer house had its original layout and design when it was first brought. None of the initial elements were of value to the client, except of the exterior part of the house. When going through the redesign and execution process, the entire interior was destroyed, thus resulting in having 5 rooms (each with a bathroom), open and closed kitchen, living room, and reception area. Since it’s a summer house, there has a be a pool, so a long pool was build parallel to the house, with big open terraces that give a clear view of the Sea, which is directly in front of it. The main challenge was that due to its prime location, the material that was used had to be made up of smooth stones, to withstand the weather.
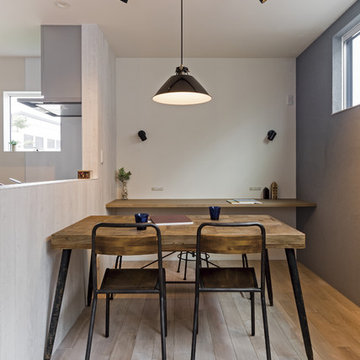
Photo of an industrial open plan dining in Other with grey walls, painted wood floors and grey floor.
Dining Room Design Ideas with Grey Walls and Grey Floor
5