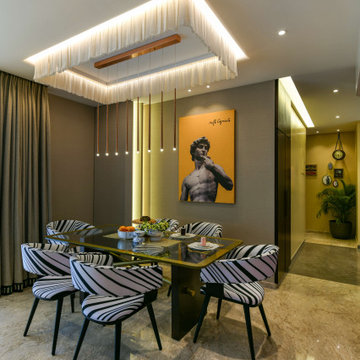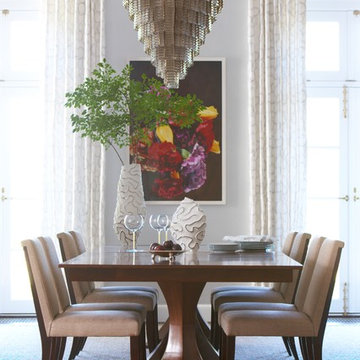Dining Room Design Ideas with Grey Walls and Grey Floor
Refine by:
Budget
Sort by:Popular Today
141 - 160 of 3,575 photos
Item 1 of 3
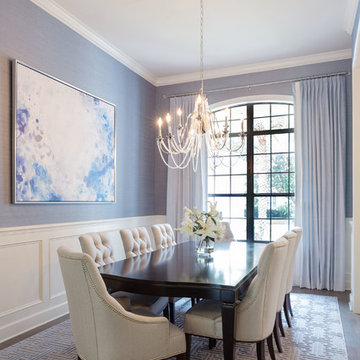
Design ideas for a mid-sized transitional separate dining room in Orlando with grey floor, grey walls, dark hardwood floors and no fireplace.
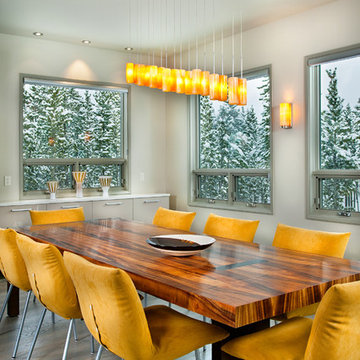
Level Three: The dining room's focal point is a sculptural table in Koa wood with bronzed aluminum legs. The comfortable dining chairs, with removable covers in an easy-care fabric, are solidly designed yet pillow soft.
Photograph © Darren Edwards, San Diego
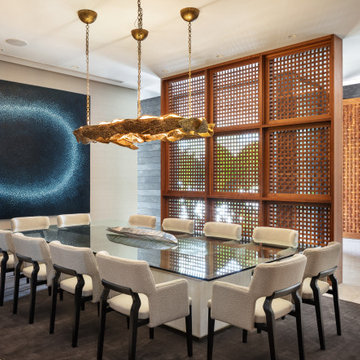
Photo of a large contemporary open plan dining in Austin with grey walls and grey floor.
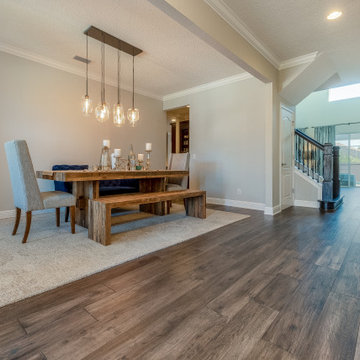
Photo of a large contemporary open plan dining in Orlando with grey walls, medium hardwood floors, no fireplace and grey floor.
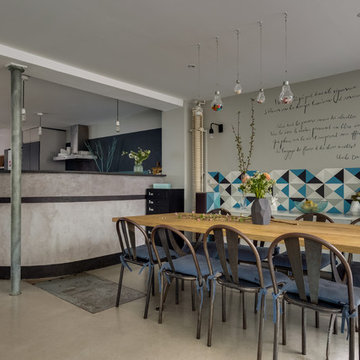
Industrial kitchen/dining combo in Paris with grey walls, concrete floors and grey floor.
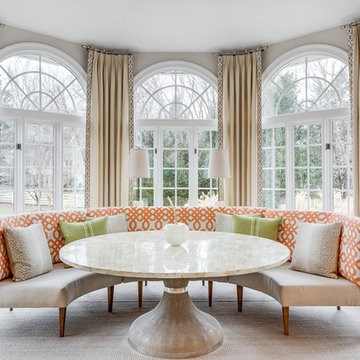
Christy Kosnic
Design ideas for a large transitional dining room in DC Metro with medium hardwood floors, grey floor and grey walls.
Design ideas for a large transitional dining room in DC Metro with medium hardwood floors, grey floor and grey walls.
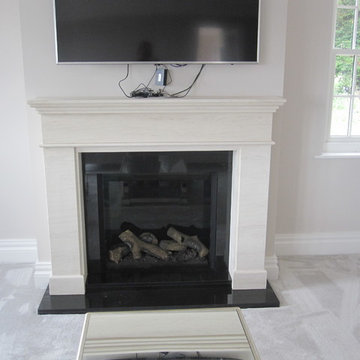
Removing the TV above the fireplace - to be replace by a stylish mirror . The fire is from the Stovax gas range and the Fireplace is from Worcester Marble. All supplied and fitted by The Heating Centre
Photo Steve Weatherall
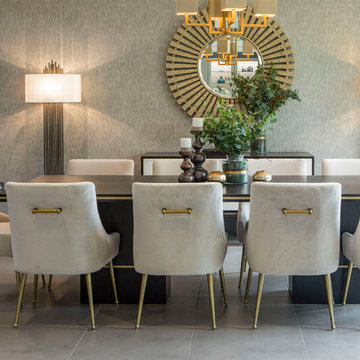
Emulating the naturalistic appearance of bark with a finely ribbed texture, this sensuous Shashiko wallpaper by Designers Guild adds luxury to our chic dining room design, the gold accents lifting it to elegant heights of glamour.
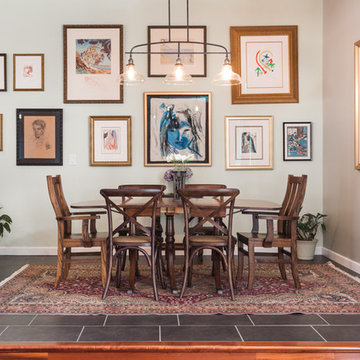
Inspiration for a mid-sized transitional open plan dining in Other with grey walls, slate floors, no fireplace and grey floor.
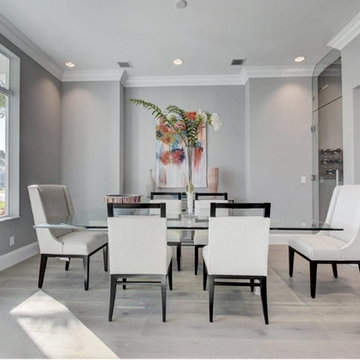
Inspiration for a large transitional separate dining room in Miami with grey walls, light hardwood floors, no fireplace and grey floor.
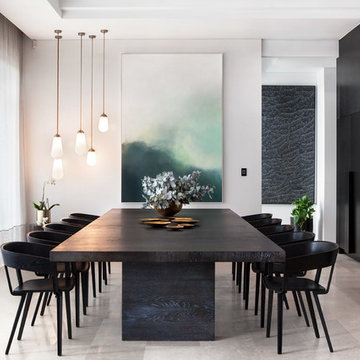
Peter Ellery
Design ideas for a modern open plan dining in Perth with grey walls and grey floor.
Design ideas for a modern open plan dining in Perth with grey walls and grey floor.
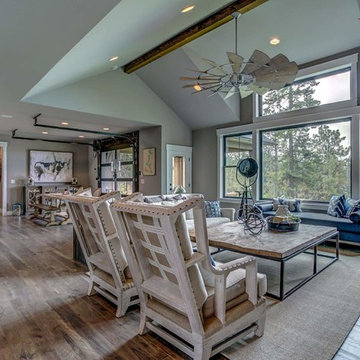
For the living room, we chose to keep it open and airy. The large fan adds visual interest while all of the furnishings remained neutral. The wall color is Functional Gray from Sherwin Williams. The fireplace was covered in American Clay in order to give it the look of concrete. We had custom benches made out of reclaimed barn wood that flank either side of the fireplace.
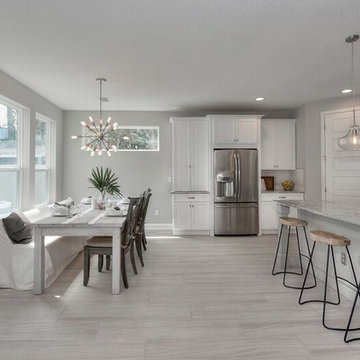
Kim Lindsey Photography
Photo of a large beach style open plan dining in Jacksonville with grey walls, light hardwood floors, no fireplace and grey floor.
Photo of a large beach style open plan dining in Jacksonville with grey walls, light hardwood floors, no fireplace and grey floor.

Design ideas for a mid-sized midcentury open plan dining in Nashville with grey walls and grey floor.
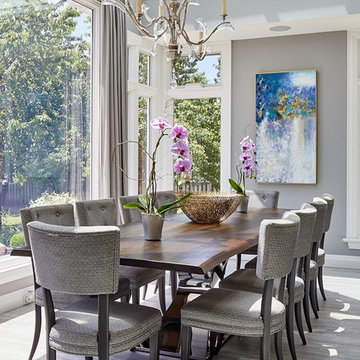
Our goal for this project was to transform this home from family-friendly to an empty nesters sanctuary. We opted for a sophisticated palette throughout the house, featuring blues, greys, taupes, and creams. The punches of colour and classic patterns created a warm environment without sacrificing sophistication.
Home located in Thornhill, Vaughan. Designed by Lumar Interiors who also serve Richmond Hill, Aurora, Nobleton, Newmarket, King City, Markham, Thornhill, York Region, and the Greater Toronto Area.
For more about Lumar Interiors, click here: https://www.lumarinteriors.com/
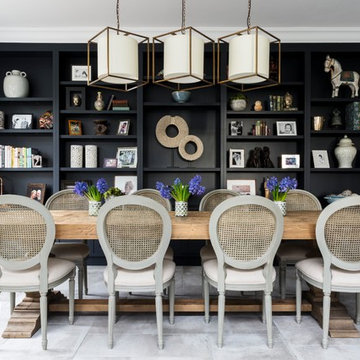
Emma Lewis
Photo of a mid-sized transitional separate dining room in Surrey with grey walls and grey floor.
Photo of a mid-sized transitional separate dining room in Surrey with grey walls and grey floor.
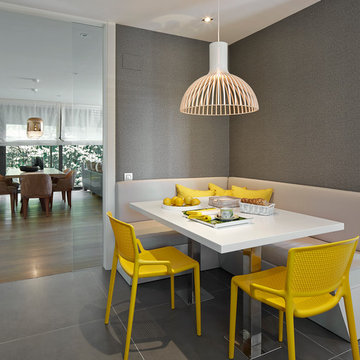
Photo of a mid-sized contemporary kitchen/dining combo in Barcelona with grey walls, grey floor and ceramic floors.
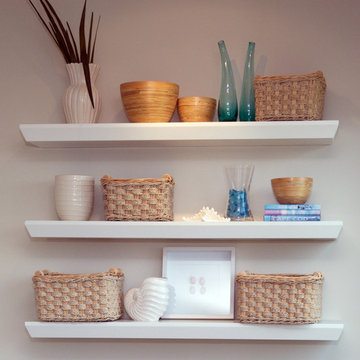
Design ideas for a small beach style open plan dining in Toronto with grey walls, carpet, no fireplace and grey floor.
Dining Room Design Ideas with Grey Walls and Grey Floor
8
