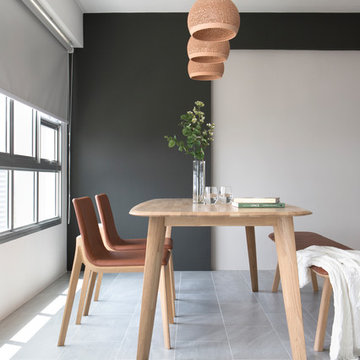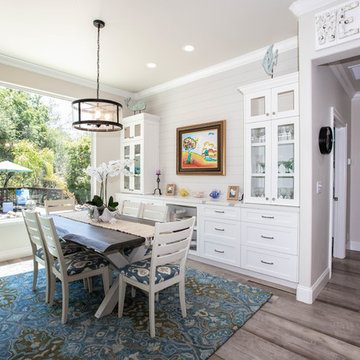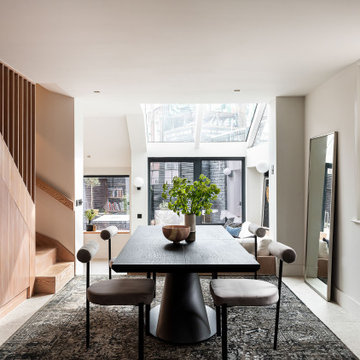Dining Room Design Ideas with Grey Walls and Grey Floor
Refine by:
Budget
Sort by:Popular Today
101 - 120 of 3,575 photos
Item 1 of 3
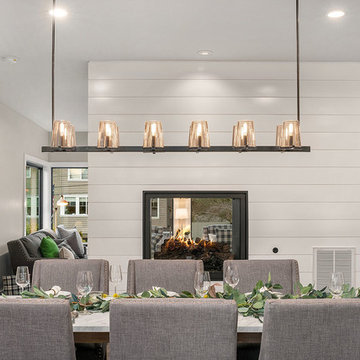
Open concept dining room. See through fireplace clad in shiplap. Marble dining table with Restoration Hardware linear chandelier. Black front door. Photo credit to Clarity NW
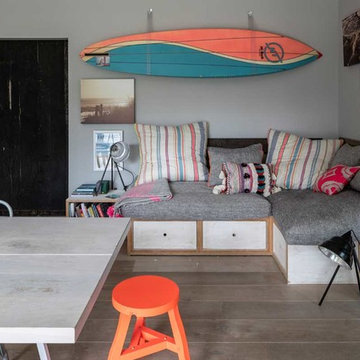
Inspiration for a large beach style kitchen/dining combo in Sussex with grey walls, light hardwood floors and grey floor.
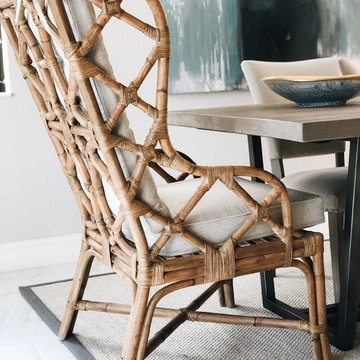
Throughout the house, there’s a natural element… in the dining space, we used a rattan chair and sisal rug to tie in to the other elements in the home and add some much needed warmth in this tiled area.
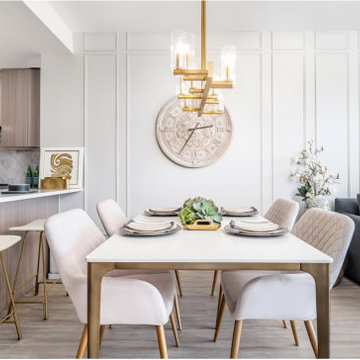
This 600 S.F. condo evokes a sense of eclectic glamour with touches of warm metals, faux fur, and velvets accents. Space planning and careful balancing of scale is crucial for such a small space, when a dedicated dining and living area is a must. Infused with urban glamour this open concept is big on style.
Photo: Caydence Photography
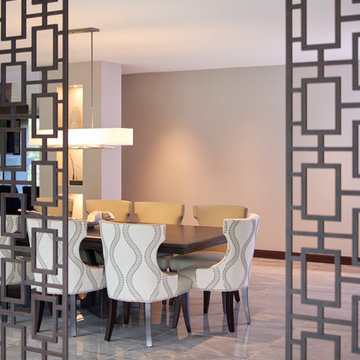
The entire side of the house in this dramatic renovation was a work in progress. We took out the knee walls and added an addition to the front of the house which created a large open space for the Dining Room. The Asian inspired room dividers add a special element to the Dining Room while defining the space between the TV room and Dining Room. This created plenty of space to comfortably seat 10. The Custom designed cabinet has a combination linen finish with sliding doors for added storage without being visible. The glass enclosed sunroom reflects the Dining Room niche in the evening and is the client’s favorite space!
Photography by Carlson Productions, LLC
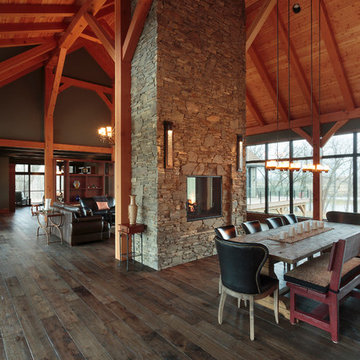
I think this is my favourite home that we've built to date. It's not just what you see in the pictures that's so unique here. What you don't see is that this home was built from the foundation right to the rafters out of Logix ICF blocks. So on top of all of the great design features in this home, it's also super energy efficient and built like a bomb shelter.
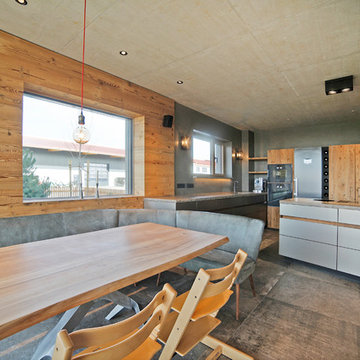
Essbereich mit Ecksitzbank zur offenen Küche.
Massivholztisch aus europ. Kirschbaum.
Wandverkleidung in Altholz mit rahmenlosen Ausschnitt für Fenster.
Decke in Sichtbeton mit integrierten LED Spots.
Gerhard Blank, München
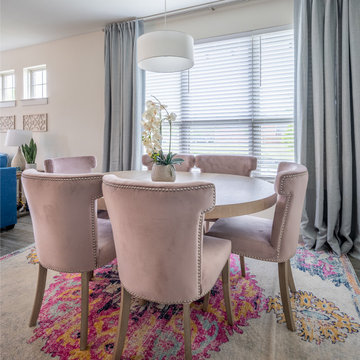
Oval dining table with pink dining chairs and multicolored rug. Gray curtains on the windows.
Design ideas for a mid-sized transitional kitchen/dining combo in Dallas with grey walls, ceramic floors, no fireplace and grey floor.
Design ideas for a mid-sized transitional kitchen/dining combo in Dallas with grey walls, ceramic floors, no fireplace and grey floor.
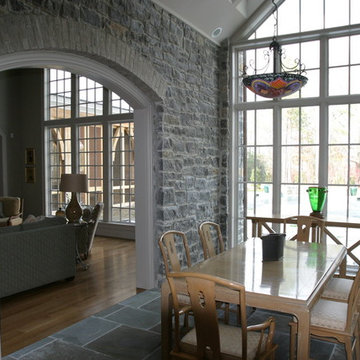
Design ideas for a mid-sized country separate dining room in Other with grey walls, slate floors, grey floor and no fireplace.
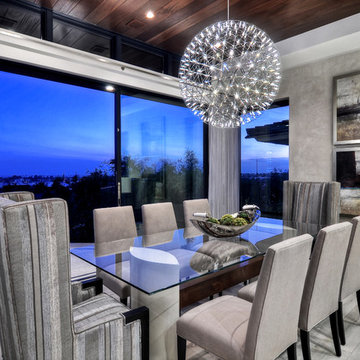
Neutral shades of gray and tan create a peaceful, relaxing place to dine while enjoying the spectacular coastal view beyond slide-away glass doors. The glass dining table is surrounded by solid, armless upholstered chairs with striped armed chairs on each end. A sphere shaped chandelier pops against the planked mahogany wood ceiling.
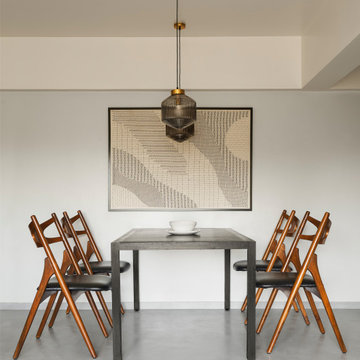
Intimate dining space for 4.
The 'fabric art' on the wall is hand-embroidered by the women of the Jat artisans community from Kutch, Gujarat
Design ideas for a contemporary dining room in Mumbai with grey walls, concrete floors and grey floor.
Design ideas for a contemporary dining room in Mumbai with grey walls, concrete floors and grey floor.
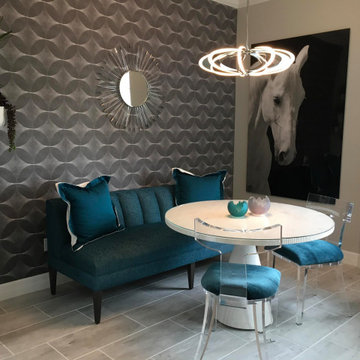
This is an example of a small modern kitchen/dining combo in Tampa with grey walls, porcelain floors, no fireplace and grey floor.
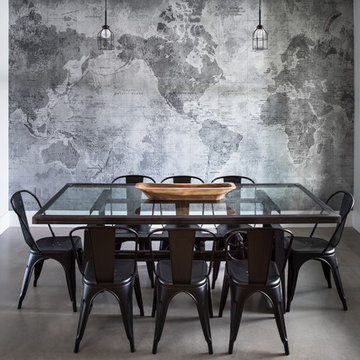
Inspiration for an industrial dining room in Orlando with grey walls, concrete floors and grey floor.
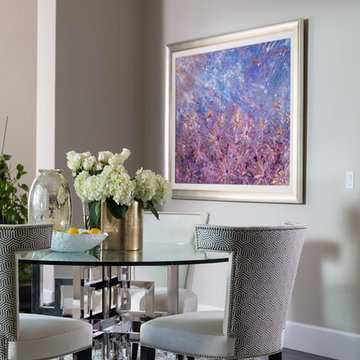
Anne C. Norton, Designer
AND Interior Design Studio
Berkeley, CA 94707
www.anddesigns.com
Design ideas for a large transitional dining room in San Francisco with grey walls, dark hardwood floors and grey floor.
Design ideas for a large transitional dining room in San Francisco with grey walls, dark hardwood floors and grey floor.
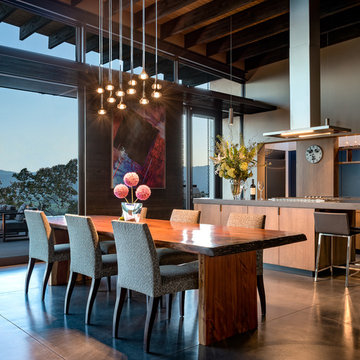
Photo by Bart Edson Photography
Http://www.bartedson.com
Contemporary kitchen/dining combo in San Francisco with grey walls, concrete floors and grey floor.
Contemporary kitchen/dining combo in San Francisco with grey walls, concrete floors and grey floor.
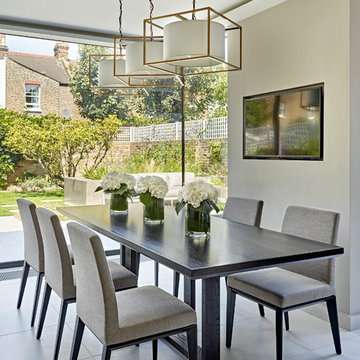
Nick Smith
Photo of a mid-sized contemporary dining room in London with porcelain floors, grey floor and grey walls.
Photo of a mid-sized contemporary dining room in London with porcelain floors, grey floor and grey walls.
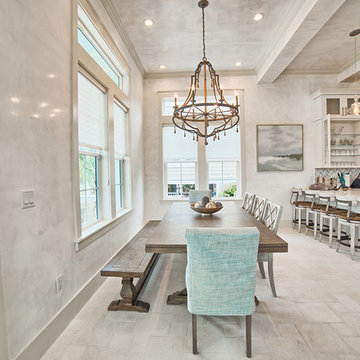
Design ideas for a mid-sized beach style open plan dining in Miami with grey walls, ceramic floors, no fireplace and grey floor.
Dining Room Design Ideas with Grey Walls and Grey Floor
6
