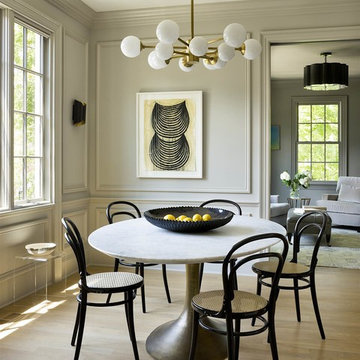Dining Room Design Ideas with Light Hardwood Floors and Slate Floors
Refine by:
Budget
Sort by:Popular Today
81 - 100 of 52,093 photos
Item 1 of 3
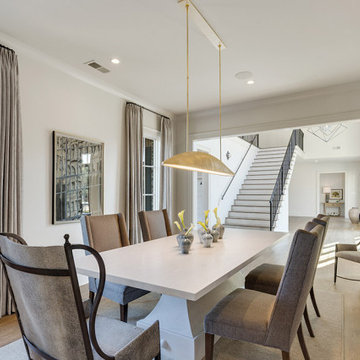
Shapiro & Company was pleased to be asked to design the 2019 Vesta Home for Johnny Williams. The Vesta Home is the most popular show home in the Memphis area and attracted more than 40,000 visitors. The home was designed in a similar fashion to a custom home where we design to accommodate the family that might live here. As with many properties that are 1/3 of an acre, homes are in fairly close proximity and therefore this house was designed to focus the majority of the views into a private courtyard with a pool as its accent. The home’s style was derived from English Cottage traditions that were transformed for modern taste.
Interior Designers:
Garrick Ealy - Conrad Designs
Kim Williams - KSW Interiors
Landscaper:
Bud Gurley - Gurley’s Azalea Garden
Photographer:
Carroll Hoselton - Memphis Media Company
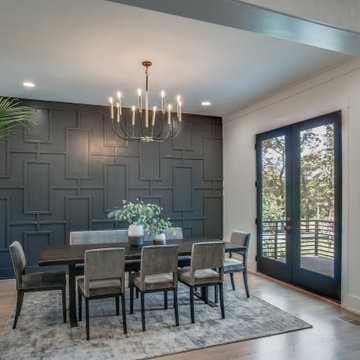
Inspiration for a large contemporary separate dining room in Nashville with white walls, light hardwood floors and beige floor.
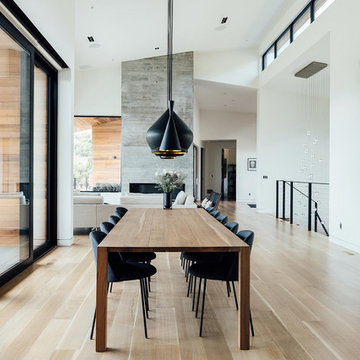
Expansive lift slide door on the left and tilt turn window on the right make dramatic inside/outside connection.
Large contemporary kitchen/dining combo in Salt Lake City with white walls, light hardwood floors and beige floor.
Large contemporary kitchen/dining combo in Salt Lake City with white walls, light hardwood floors and beige floor.
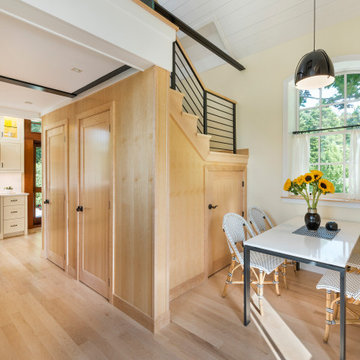
Black and white lighting and furnishings are a nod to the buildings industrial past when it was an electrical substation providing power to the trolleys.
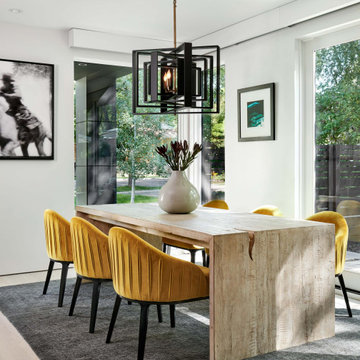
Inspiration for a mid-sized contemporary kitchen/dining combo in Denver with white walls, light hardwood floors, no fireplace and beige floor.
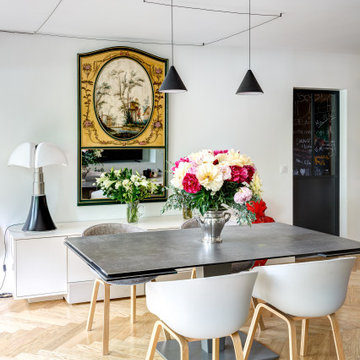
Contemporary dining room in Paris with white walls, light hardwood floors and beige floor.
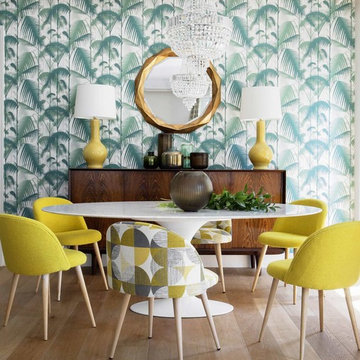
Inspiration for a tropical dining room in Other with multi-coloured walls, light hardwood floors, no fireplace and beige floor.
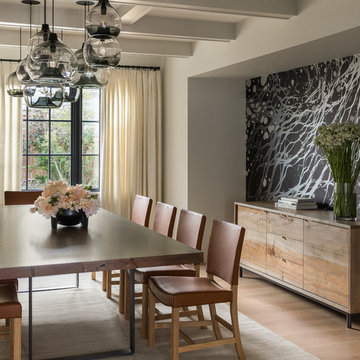
Photo of a mid-sized transitional separate dining room in Seattle with beige walls, light hardwood floors, no fireplace and beige floor.
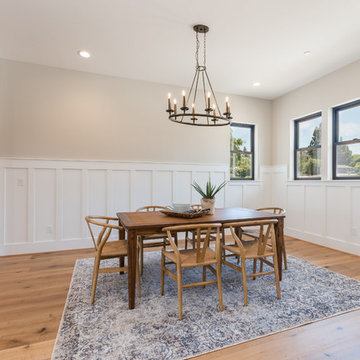
Designer: Honeycomb Home Design
Photographer: Marcel Alain
This new home features open beam ceilings and a ranch style feel with contemporary elements.
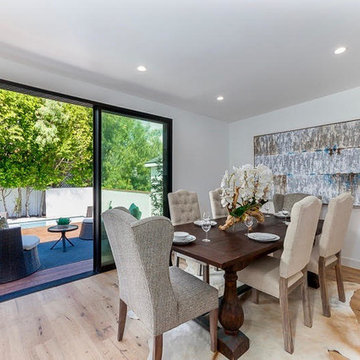
Inspiration for a mid-sized transitional open plan dining in Los Angeles with white walls, light hardwood floors, no fireplace and brown floor.
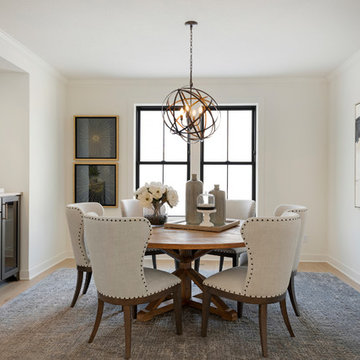
Spacecrafting
This is an example of a transitional separate dining room in Minneapolis with white walls and light hardwood floors.
This is an example of a transitional separate dining room in Minneapolis with white walls and light hardwood floors.
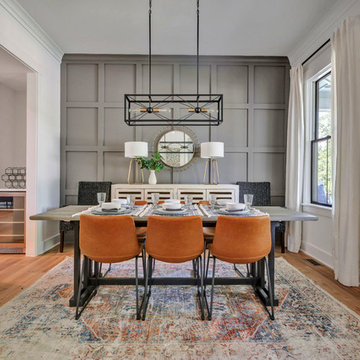
Inspiration for a country separate dining room in Richmond with grey walls, light hardwood floors and no fireplace.
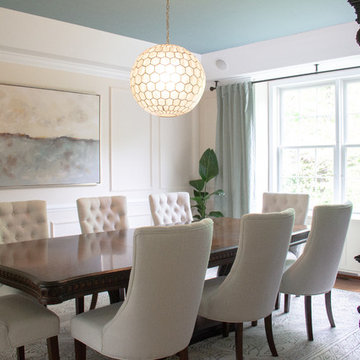
New art work and Wall Molding! The ceiling mounted curtian rod allowed for the curtains to clear the whole window and keep this room light and open feeling
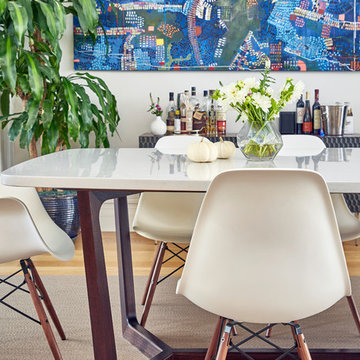
Art comes first in this midcentury modern take on a dining room! A classic mini-bar completes the space. Table by Ian Ingersoll; Photo by Jacob Snavely
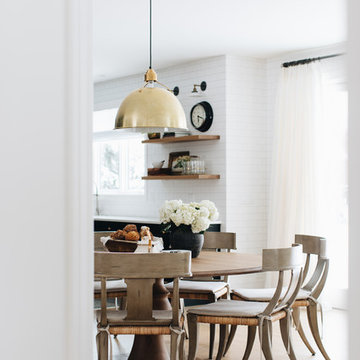
Large transitional kitchen/dining combo in Chicago with white walls, light hardwood floors and brown floor.
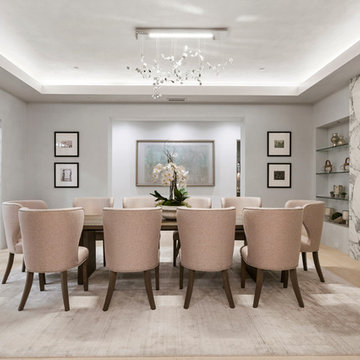
Dining room with a beautiful marble fireplace and wine cellar.
Photo of a contemporary dining room in Orange County with grey walls, light hardwood floors, beige floor, a ribbon fireplace and a stone fireplace surround.
Photo of a contemporary dining room in Orange County with grey walls, light hardwood floors, beige floor, a ribbon fireplace and a stone fireplace surround.
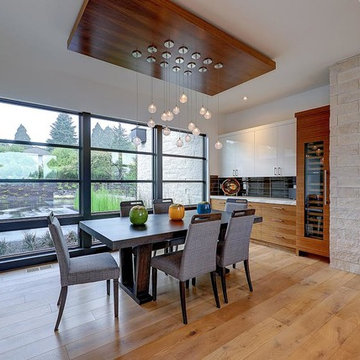
Large contemporary dining room in Portland with white walls, light hardwood floors and no fireplace.
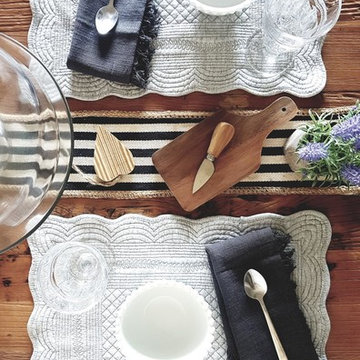
Stunning French Provincial styled dining table.
Photo of a mid-sized country kitchen/dining combo in Sydney with white walls, light hardwood floors, no fireplace and brown floor.
Photo of a mid-sized country kitchen/dining combo in Sydney with white walls, light hardwood floors, no fireplace and brown floor.
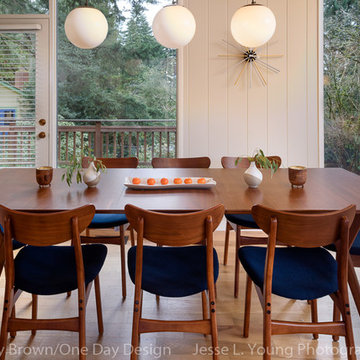
Spacious Mid-Century Modern dining room with a wooded view. Navy upholstered chairs accent wood table with angled legs.
Mid-sized midcentury dining room in Seattle with beige walls, light hardwood floors and no fireplace.
Mid-sized midcentury dining room in Seattle with beige walls, light hardwood floors and no fireplace.
Dining Room Design Ideas with Light Hardwood Floors and Slate Floors
5
