Dining Room Design Ideas with Light Hardwood Floors and Slate Floors
Refine by:
Budget
Sort by:Popular Today
161 - 180 of 52,093 photos
Item 1 of 3
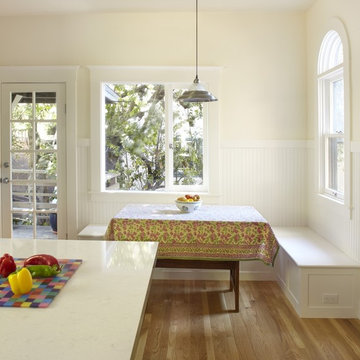
Photo of a large transitional kitchen/dining combo in San Francisco with white walls, light hardwood floors, no fireplace and brown floor.
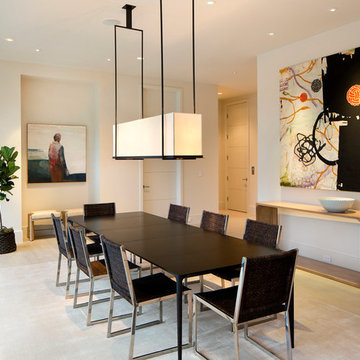
Bernard Andre
Design ideas for a large contemporary separate dining room in San Francisco with white walls, light hardwood floors and no fireplace.
Design ideas for a large contemporary separate dining room in San Francisco with white walls, light hardwood floors and no fireplace.
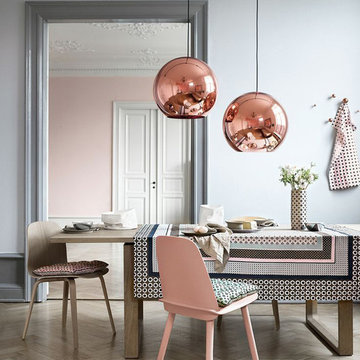
These beautiful, metallic globe lights add a contemporary element to this otherwise quaint and cozy traditional kitchen. The copper color of the pendant lights pairs well with the peach and gray color scheme of the room.
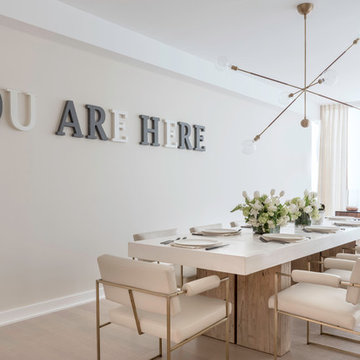
Photo of a large modern separate dining room in New York with beige walls, light hardwood floors, no fireplace and beige floor.
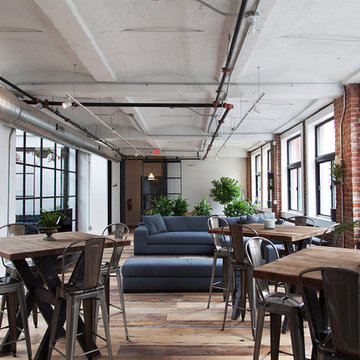
Photos by Tami Seymour
Design ideas for an expansive industrial open plan dining in Philadelphia with white walls, light hardwood floors and no fireplace.
Design ideas for an expansive industrial open plan dining in Philadelphia with white walls, light hardwood floors and no fireplace.
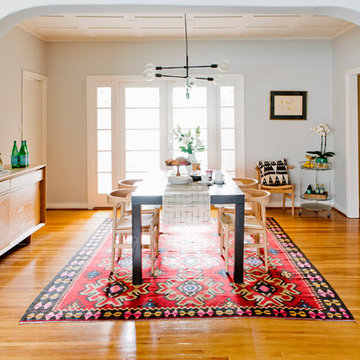
Jayme Burrows
Design ideas for a small transitional kitchen/dining combo in New York with grey walls, light hardwood floors and no fireplace.
Design ideas for a small transitional kitchen/dining combo in New York with grey walls, light hardwood floors and no fireplace.
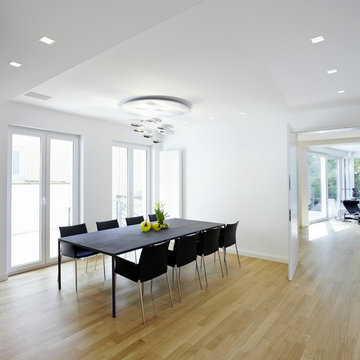
Zweischichtparkett aus franz. Eiche, gebürstet & matt lackiert.
Produktbez: Listone Giordano 90 Eiche Fibramix Naturplus², gebürstet
Verleger: Husnik Parkett | Architekt: Hinnerk Flügge | Foto: Christian Burmester
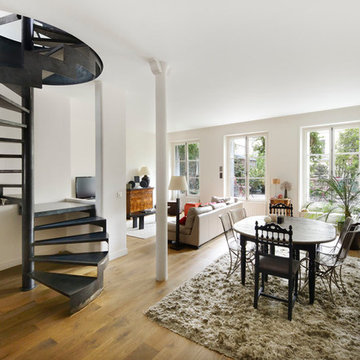
il s'agit d'un duplex rue Amelot à Paris conçu par Achcan et réalisé par Well concept :
- Réunification de deux appartements par la création d'une trémie avec escalier en acier.
- Rénovation complète des deux surfaces.
- Création d'une salle de douche parentale et d'une salle de bains.
- Création des menuiseries sur mesures
- Fabrication et pose d'une cuisine sur mesures
- Création de deux chambres communicantes (grande porte coulissante) pour les enfants.
- Réfection de l'installation de chauffage et d'électricité.
- Réfection des revêtements murs et sols.
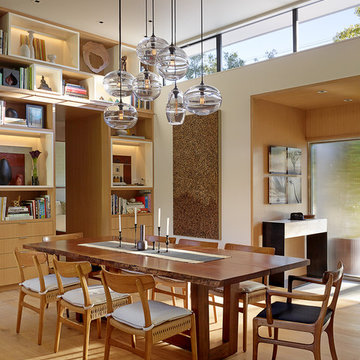
Matthew Millman
This is an example of a contemporary dining room in San Francisco with white walls and light hardwood floors.
This is an example of a contemporary dining room in San Francisco with white walls and light hardwood floors.
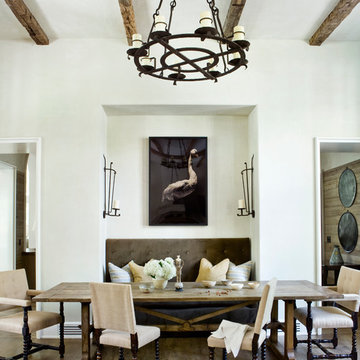
Mediterranean kitchen/dining combo in Atlanta with white walls and light hardwood floors.
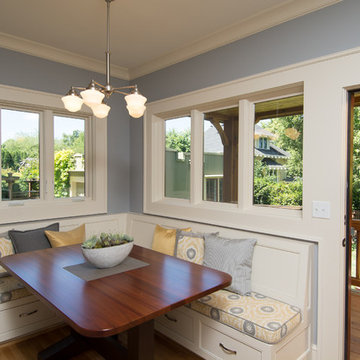
With two elementary school age kids and a dog, this clients' kitchen was understandably full of commotion at all times. In the old kitchen configuration, the standard table and chairs didn't allow enough seating to include guests during casual get-togethers with other families (where the dining room was too formal of a choice).
This built-in banquette was the perfect answer. The bench cabinetry itself is Shaker in style, but we used contemporary fabric with a big print to make it more hip. Under each seat there are deep, full-extension drawers which provide much needed storage for the kids toys and other bulky items.
The custom made dining table sits upon hidden casters for ease of moving.
Photo Credit:
Jeff Freeman Photography
(See his full gallery on Houzz.com)
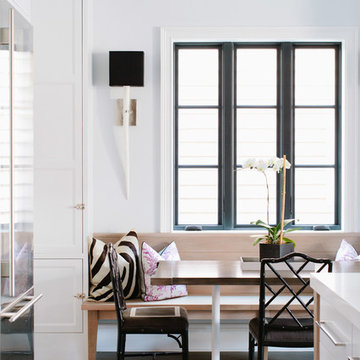
Stoffer Photography
Photo of a mid-sized transitional kitchen/dining combo in Chicago with white walls, light hardwood floors and no fireplace.
Photo of a mid-sized transitional kitchen/dining combo in Chicago with white walls, light hardwood floors and no fireplace.
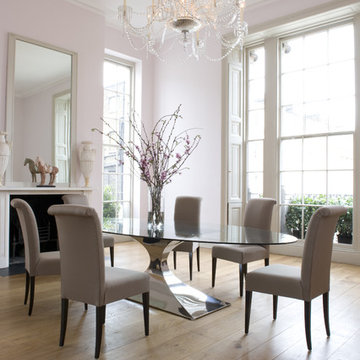
Large contemporary dining room in London with pink walls, light hardwood floors, a standard fireplace and a plaster fireplace surround.
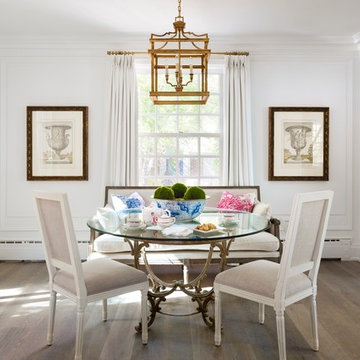
wall paneling, light floors completely transformed this room.
Photo of a mid-sized transitional separate dining room in Toronto with white walls, light hardwood floors, no fireplace and brown floor.
Photo of a mid-sized transitional separate dining room in Toronto with white walls, light hardwood floors, no fireplace and brown floor.
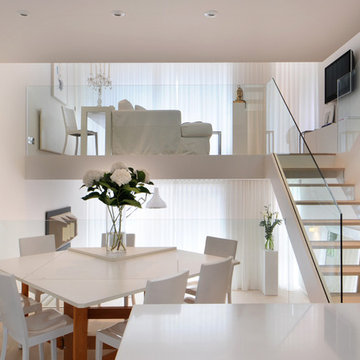
View from the kitchen to the dining area and the living room on the first half floor.
Photography: Philip Vile
Photo of a mid-sized scandinavian dining room in London with white walls and light hardwood floors.
Photo of a mid-sized scandinavian dining room in London with white walls and light hardwood floors.
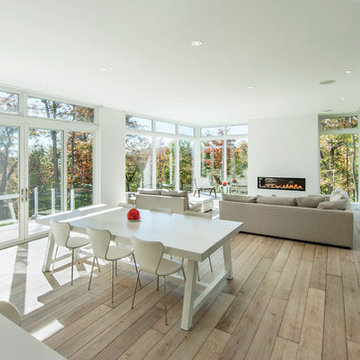
Architect: Rick Shean & Christopher Simmonds, Christopher Simmonds Architect Inc.
Photography By: Peter Fritz
“Feels very confident and fluent. Love the contrast between first and second floor, both in material and volume. Excellent modern composition.”
This Gatineau Hills home creates a beautiful balance between modern and natural. The natural house design embraces its earthy surroundings, while opening the door to a contemporary aesthetic. The open ground floor, with its interconnected spaces and floor-to-ceiling windows, allows sunlight to flow through uninterrupted, showcasing the beauty of the natural light as it varies throughout the day and by season.
The façade of reclaimed wood on the upper level, white cement board lining the lower, and large expanses of floor-to-ceiling windows throughout are the perfect package for this chic forest home. A warm wood ceiling overhead and rustic hand-scraped wood floor underfoot wrap you in nature’s best.
Marvin’s floor-to-ceiling windows invite in the ever-changing landscape of trees and mountains indoors. From the exterior, the vertical windows lead the eye upward, loosely echoing the vertical lines of the surrounding trees. The large windows and minimal frames effectively framed unique views of the beautiful Gatineau Hills without distracting from them. Further, the windows on the second floor, where the bedrooms are located, are tinted for added privacy. Marvin’s selection of window frame colors further defined this home’s contrasting exterior palette. White window frames were used for the ground floor and black for the second floor.
MARVIN PRODUCTS USED:
Marvin Bi-Fold Door
Marvin Sliding Patio Door
Marvin Tilt Turn and Hopper Window
Marvin Ultimate Awning Window
Marvin Ultimate Swinging French Door
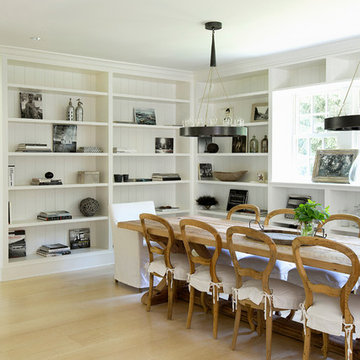
This is an example of a mid-sized country dining room in New York with white walls, light hardwood floors, no fireplace and brown floor.
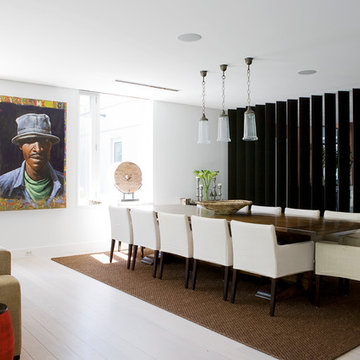
Simon Whitebread
Contemporary open plan dining in Sydney with white walls and light hardwood floors.
Contemporary open plan dining in Sydney with white walls and light hardwood floors.
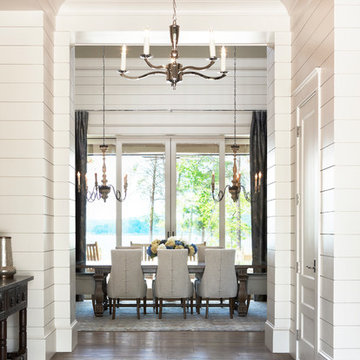
Lake Front Country Estate Foyer, designed by Tom Markalunas, built by Resort Custom Homes. Photography by Racheal Boling
Photo of an expansive traditional dining room in Other with white walls and light hardwood floors.
Photo of an expansive traditional dining room in Other with white walls and light hardwood floors.
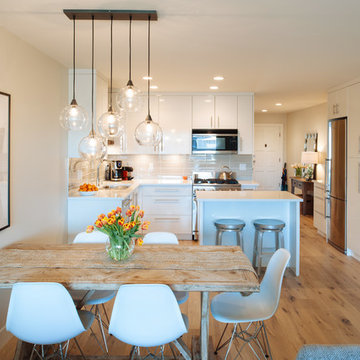
Beach inspired kitchen
Inspiration for a small beach style open plan dining in Vancouver with white walls and light hardwood floors.
Inspiration for a small beach style open plan dining in Vancouver with white walls and light hardwood floors.
Dining Room Design Ideas with Light Hardwood Floors and Slate Floors
9