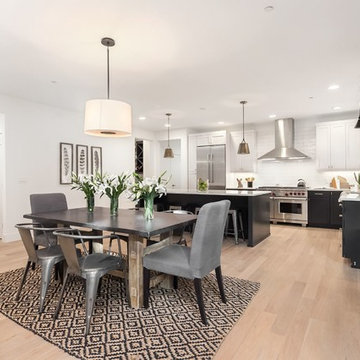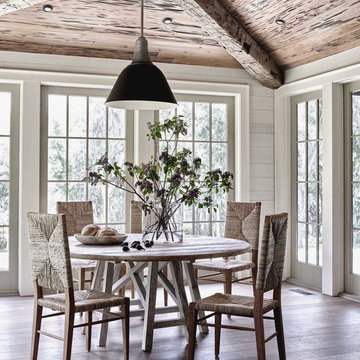Dining Room Design Ideas with Light Hardwood Floors and Slate Floors
Refine by:
Budget
Sort by:Popular Today
121 - 140 of 52,093 photos
Item 1 of 3
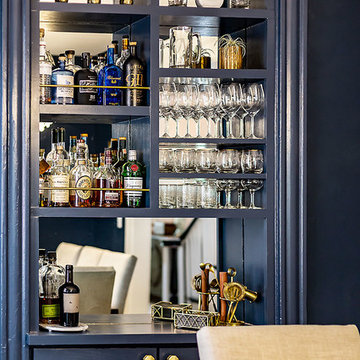
Photography Anna Zagorodna
Photo of a small midcentury separate dining room in Richmond with blue walls, light hardwood floors, a standard fireplace, a tile fireplace surround and brown floor.
Photo of a small midcentury separate dining room in Richmond with blue walls, light hardwood floors, a standard fireplace, a tile fireplace surround and brown floor.
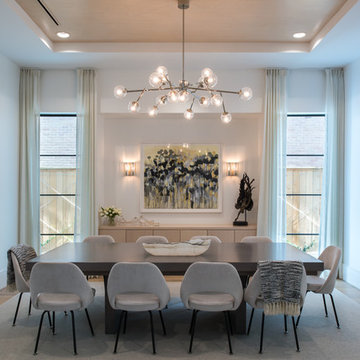
Photo of a mid-sized transitional separate dining room in Houston with white walls, light hardwood floors, no fireplace and beige floor.
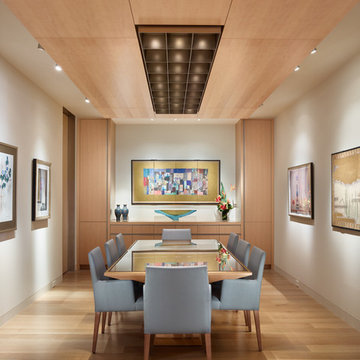
Photo: Benjamin Benschneider
Design ideas for a contemporary separate dining room in Seattle with white walls, light hardwood floors and no fireplace.
Design ideas for a contemporary separate dining room in Seattle with white walls, light hardwood floors and no fireplace.
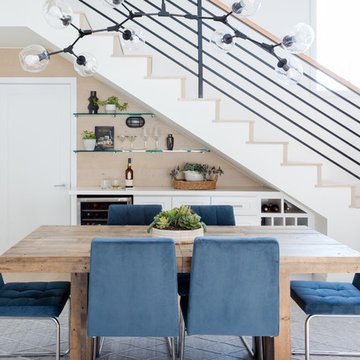
Amy Bartlam
Photo of a transitional dining room in Los Angeles with white walls, light hardwood floors and beige floor.
Photo of a transitional dining room in Los Angeles with white walls, light hardwood floors and beige floor.
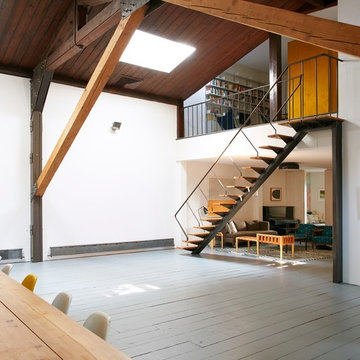
Jason Schmidt
This is an example of an industrial open plan dining in New York with white walls, light hardwood floors, grey floor and no fireplace.
This is an example of an industrial open plan dining in New York with white walls, light hardwood floors, grey floor and no fireplace.
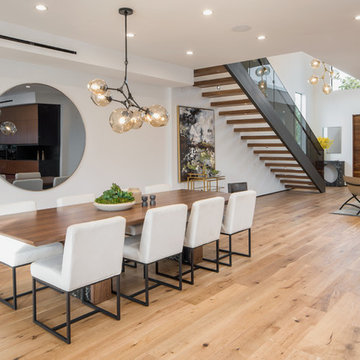
Tyler J Hogan / www.tylerjhogan.com
Photo of a large contemporary open plan dining in Los Angeles with white walls, light hardwood floors and beige floor.
Photo of a large contemporary open plan dining in Los Angeles with white walls, light hardwood floors and beige floor.
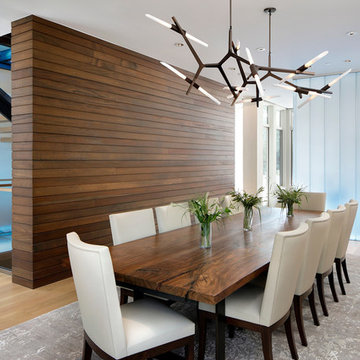
Photographer: Bernard Andre
Interior Designer: Kimberly Larzelere
This is an example of a contemporary open plan dining in San Francisco with beige walls and light hardwood floors.
This is an example of a contemporary open plan dining in San Francisco with beige walls and light hardwood floors.
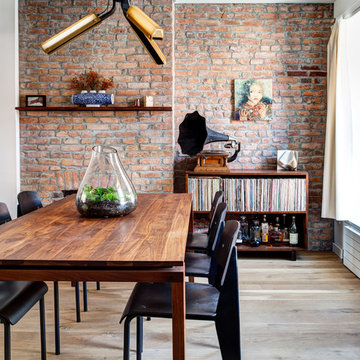
Along the fireplace, the existing brick is exposed to save on finishes, but also add a rustic texture to the space, in contrast with the clean, modern white finishes. To warm up the space, warm walnut furnishings are introduced.
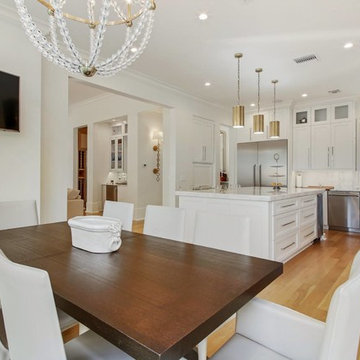
Design ideas for a mid-sized transitional kitchen/dining combo in New Orleans with white walls, light hardwood floors, no fireplace and brown floor.
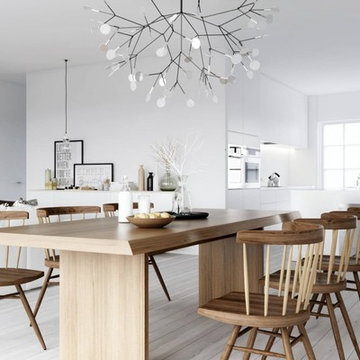
Design ideas for a scandinavian open plan dining in Richmond with white walls, light hardwood floors and white floor.
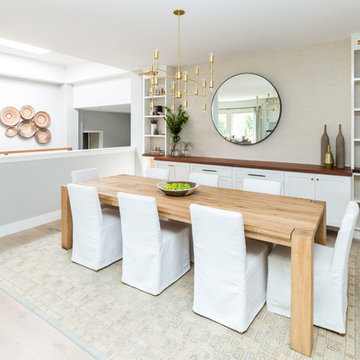
Design ideas for a mid-sized midcentury kitchen/dining combo in San Diego with beige walls, light hardwood floors, no fireplace and brown floor.
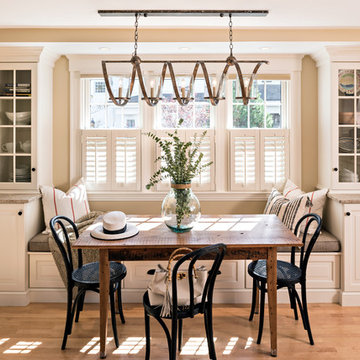
Inspiration for a transitional kitchen/dining combo in Boston with beige walls, light hardwood floors and brown floor.
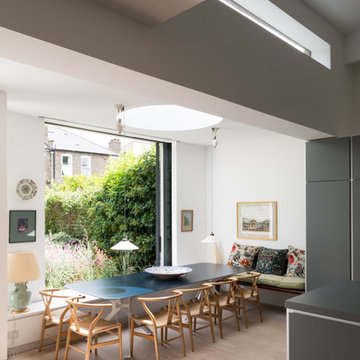
The dining table has been positioned so that you look directly out across the garden.
Photo of a mid-sized contemporary open plan dining in London with white walls, light hardwood floors and beige floor.
Photo of a mid-sized contemporary open plan dining in London with white walls, light hardwood floors and beige floor.
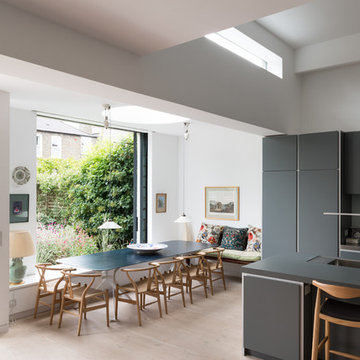
The dining table has been positioned so that you look directly out across the garden and yet a strong connection with the kitchen has been maintained allowing the space to feel complete
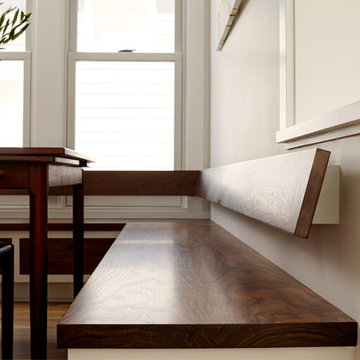
This entirely reconfigured home remodel in the Seattle Capitol Hill area now boasts warm walnut cabinetry and built-ins, a shockingly comfortable built-in bench with storage, and an inviting, multi-functional layout perfect for an urban family. Their love of food, music, and simplicity is reflected throughout the home.
Builder: Blue Sound Construction
Designer: MAKE Design
Photos: Alex Hayden
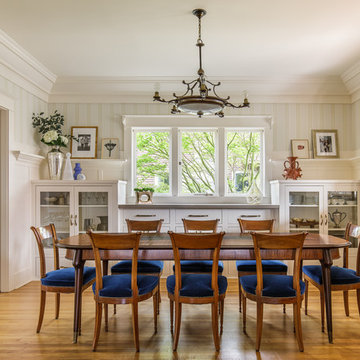
Previously remodeled by others-- dining room. I embellished with wallpaper, new hardware, vintage lighting, furniture, and accessories. Gentle curved backed Jansen chairs, circa 1940 pair with late 40s Argentine vintage table. Carl Blossfeldt prints on the wall. Photo by David Papazian.
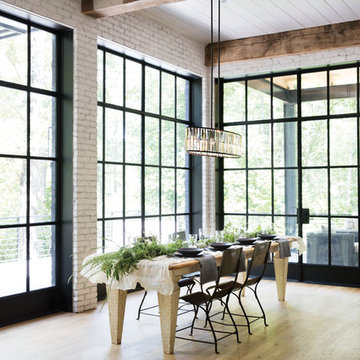
Design ideas for a mid-sized industrial open plan dining in Chicago with white walls, light hardwood floors, no fireplace and beige floor.
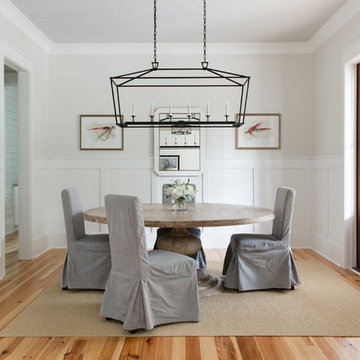
Photo of a mid-sized beach style separate dining room in Charleston with white walls, light hardwood floors and beige floor.
Dining Room Design Ideas with Light Hardwood Floors and Slate Floors
7
