Dining Room Design Ideas with Light Hardwood Floors and White Floor
Refine by:
Budget
Sort by:Popular Today
21 - 40 of 695 photos
Item 1 of 3
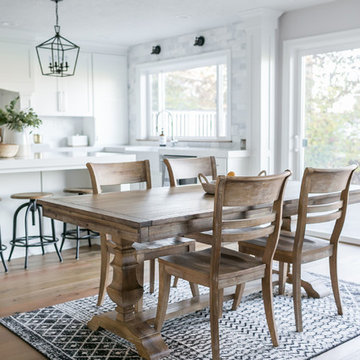
Braevin
Photo of a mid-sized contemporary kitchen/dining combo in Portland with grey walls, light hardwood floors and white floor.
Photo of a mid-sized contemporary kitchen/dining combo in Portland with grey walls, light hardwood floors and white floor.
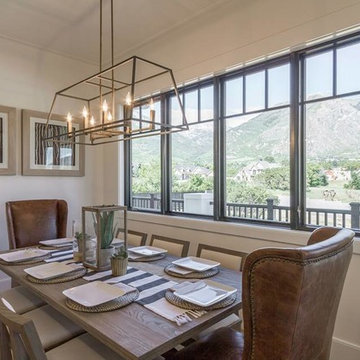
Dining room table with leather captain chairs, linen chairs, a geometric chandelier, and striped runner by Osmond Designs.
Design ideas for a mid-sized transitional open plan dining in Salt Lake City with white walls, light hardwood floors, no fireplace and white floor.
Design ideas for a mid-sized transitional open plan dining in Salt Lake City with white walls, light hardwood floors, no fireplace and white floor.
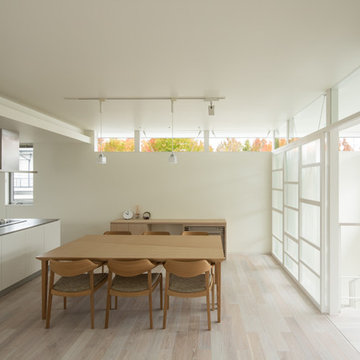
笹倉洋平
Photo of a modern open plan dining in Osaka with white walls, light hardwood floors and white floor.
Photo of a modern open plan dining in Osaka with white walls, light hardwood floors and white floor.
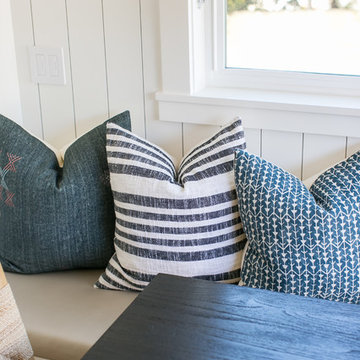
Renovations + Design by Allison Merritt Design, Photography by Ryan Garvin
This is an example of a beach style kitchen/dining combo in Orange County with white walls, light hardwood floors and white floor.
This is an example of a beach style kitchen/dining combo in Orange County with white walls, light hardwood floors and white floor.
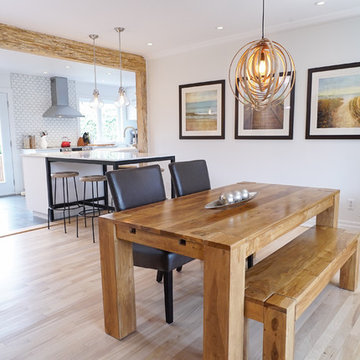
Open dinning room to the kitchen. Bleached birch hardwood floors that recalls the wood beam above the counter and the massive wood furniture with banquette seating. The black touches add some details to that contemporary open living space.
Salle à manger ouverte sur la cuisine. Plancher de bois franc en merisier délavé rappelant la poutre de bois au dessus du comptoir et le mobilier de bois massif avec une banquette. Les touches noires ajoutent du détail à cette pièce contemporaine à aire ouverte.
Photo: Olivier Hétu de reference design Design: Paule Bourbonnais de Paule Bourbonnais Design et reference design

Salón de estilo nórdico, luminoso y acogedor con gran contraste entre tonos blancos y negros.
Inspiration for a mid-sized scandinavian dining room in Barcelona with white walls, light hardwood floors, a standard fireplace, a metal fireplace surround, white floor and vaulted.
Inspiration for a mid-sized scandinavian dining room in Barcelona with white walls, light hardwood floors, a standard fireplace, a metal fireplace surround, white floor and vaulted.
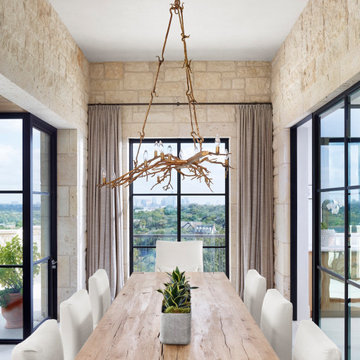
Design ideas for a small midcentury separate dining room in Austin with beige walls, light hardwood floors, no fireplace and white floor.
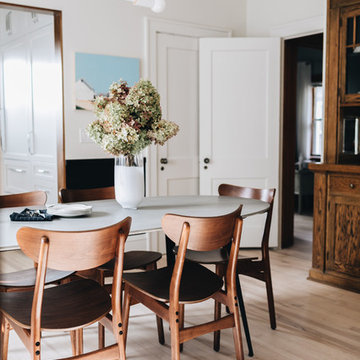
Photography: 2nd Truth Photography
Mid-sized scandinavian kitchen/dining combo in Minneapolis with white walls, light hardwood floors, a standard fireplace, a stone fireplace surround and white floor.
Mid-sized scandinavian kitchen/dining combo in Minneapolis with white walls, light hardwood floors, a standard fireplace, a stone fireplace surround and white floor.
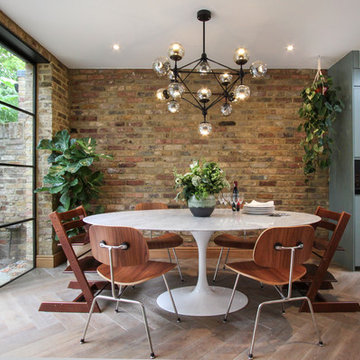
Mid-sized contemporary kitchen/dining combo in London with light hardwood floors, white floor, multi-coloured walls and no fireplace.
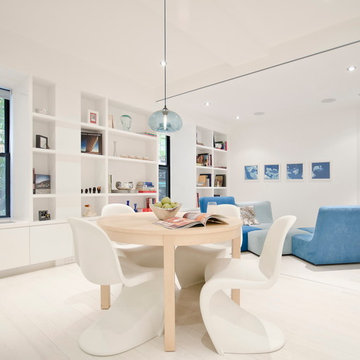
The owners of this small duplex located in Greenwich Village wanted to live in an apartment with minimal obstacles and furniture. Working with a small budget, StudioLAB aimed for a fluid open-plan layout in an existing space that had been covered in darker wood floors with various walls sub-diving rooms and a steep narrow staircase. The use of white and light blue throughout the apartment helps keep the space bright and creates a calming atmosphere, perfect for raising their newly born child. An open kitchen with integrated appliances and ample storage sits over the location of an existing bathroom. When privacy is necessary the living room can be closed off from the rest of the upper floor through a set of custom pivot-sliding doors to create a separate space used for a guest room or for some quiet reading. The kitchen, dining room, living room and a full bathroom can be found on the upper floor. Connecting the upper and lower floors is an open staircase with glass rails and stainless steel hand rails. An intimate area with a bed, changing room, walk-in closet, desk and bathroom is located on the lower floor. A light blue accent wall behind the bed adds a touch of calming warmth that contrasts with the white walls and floor.
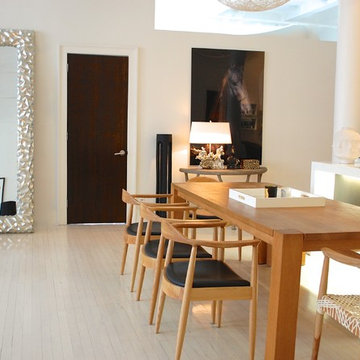
This was a gut renovation project that took 6 months to complete. I wanted to design a gallery like white on white open space with minimal furnishings. I also wanted to preserve some of the turn of the century industrial architectural details, such as factory hardware on ceilings and beams as well as the rolling library ladder. The original narrow plank hardwood floor has been milk washed so that it is white, but the wood grains are still visible.
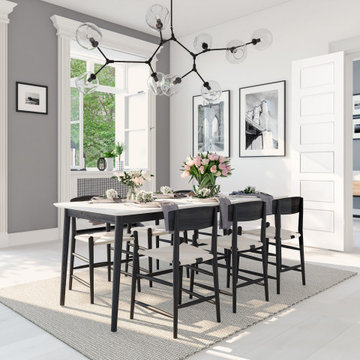
Enhance your house with Interior doors, back doors, base, and case molding. They are simple and quick additions to your space. In this open concept home, it allows for a fluidity between rooms.
Casing: 158MUL-5
Baseboard: 372MUL-7
Interior Door: Select™ Series Riverside® 5 Square Panel
Exterior Door: Vistagrande 3/4 Lite Low-E 4 Lite GBG Craftsman
(©2mmedia/AdobeStock)
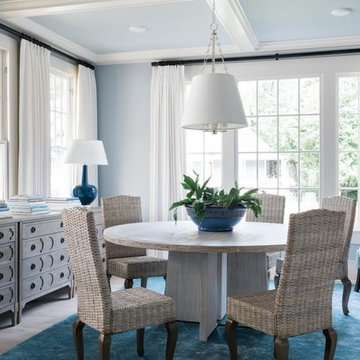
Photo Credit: Robert Peterson- Rustic White Photography
Mid-sized transitional open plan dining in Atlanta with blue walls, light hardwood floors and white floor.
Mid-sized transitional open plan dining in Atlanta with blue walls, light hardwood floors and white floor.
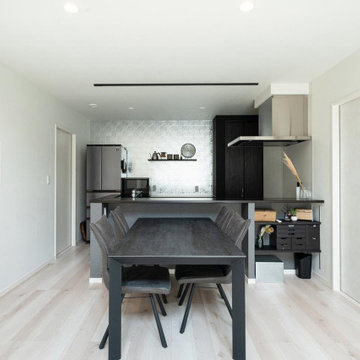
ダイニング/diningroom
Photo of a scandinavian kitchen/dining combo in Fukuoka with metallic walls, light hardwood floors, white floor, wallpaper and wallpaper.
Photo of a scandinavian kitchen/dining combo in Fukuoka with metallic walls, light hardwood floors, white floor, wallpaper and wallpaper.
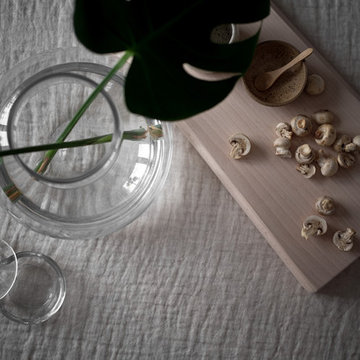
Fotograf: Patric, Inne Stockholm AB
Photo of a small scandinavian open plan dining in Stockholm with white walls, light hardwood floors, no fireplace and white floor.
Photo of a small scandinavian open plan dining in Stockholm with white walls, light hardwood floors, no fireplace and white floor.
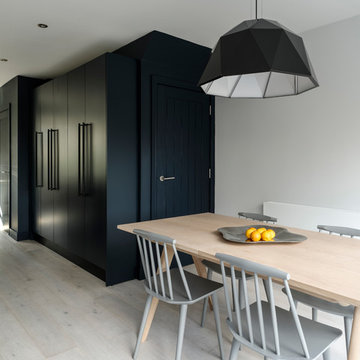
Photo: Richard Gooding Photography
Styling: Pascoe Interiors
Architecture & Interior renovation: fiftypointeight Architecture + Interiors
Small contemporary open plan dining in Sussex with white walls, light hardwood floors and white floor.
Small contemporary open plan dining in Sussex with white walls, light hardwood floors and white floor.
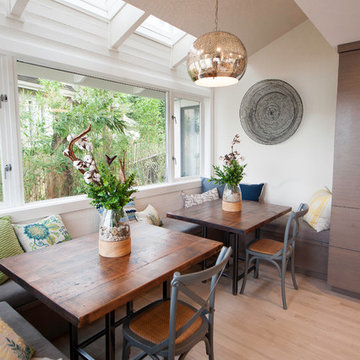
Midcentury modern home on Lake Sammamish. We used mixed materials and styles to add interest to this bright space. The built-in kitchen nook with custom tables is a regular meeting place for dinners and games for this family of five.
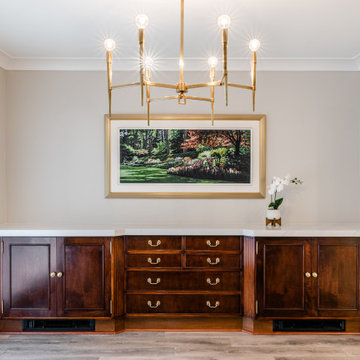
Photo of a mid-sized transitional separate dining room in Vancouver with grey walls, light hardwood floors, a standard fireplace, a tile fireplace surround and white floor.

A soft, luxurious dining room designed by Rivers Spencer with a 19th century antique walnut dining table surrounded by white dining chairs with upholstered head chairs in a light blue fabric. A Julie Neill crystal chandelier highlights the lattice work ceiling and the Susan Harter landscape mural.
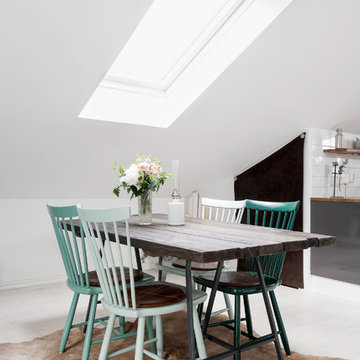
© Christian Johansson / papac
Design ideas for a mid-sized scandinavian open plan dining in Gothenburg with white walls, light hardwood floors, no fireplace and white floor.
Design ideas for a mid-sized scandinavian open plan dining in Gothenburg with white walls, light hardwood floors, no fireplace and white floor.
Dining Room Design Ideas with Light Hardwood Floors and White Floor
2