Dining Room Design Ideas with Light Hardwood Floors
Refine by:
Budget
Sort by:Popular Today
21 - 40 of 3,306 photos
Item 1 of 3

Open modern dining room with neutral finishes.
Design ideas for a large modern kitchen/dining combo in Miami with beige walls, light hardwood floors, no fireplace, beige floor and panelled walls.
Design ideas for a large modern kitchen/dining combo in Miami with beige walls, light hardwood floors, no fireplace, beige floor and panelled walls.
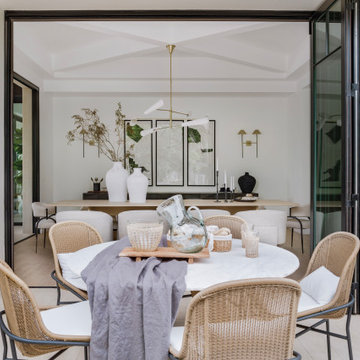
Photo of a large transitional separate dining room in Phoenix with white walls, light hardwood floors, beige floor and wood.
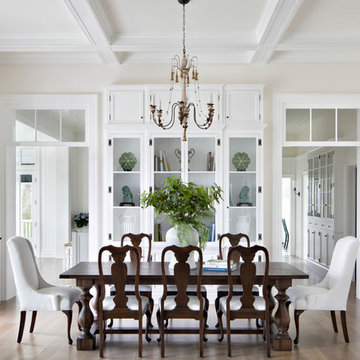
Old Grove estate formal dining room with coffered ceilings, custom build in display cases. Right hallway leads to formal den, built in cabinetry, guest bathroom, and over sized laundry room. Left hallway leads to ktichen, mudroom, screened in porch, and pantry with painted floors.
Design and Architecture: William B. Litchfield
Builder: Nautilus Homes
Photos:
Jessica Glynn
www.jessicaglynn.com
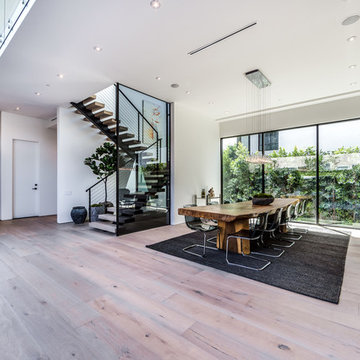
The Sunset Team
Photo of a large modern kitchen/dining combo in Los Angeles with no fireplace, white walls and light hardwood floors.
Photo of a large modern kitchen/dining combo in Los Angeles with no fireplace, white walls and light hardwood floors.
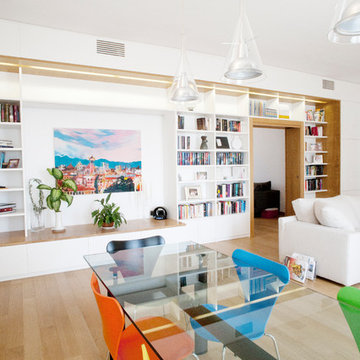
libreria di 13 metri,disegnata e studiata su misura, per le esigenze del cliente, realizzata da un artigiano di fiducia:
porta formata da 4 pannelli a scomparsa che si integra nella libreria
impianto di aria condizionata nascosto nei pannelli superiori
Luci Led integrate nella struttura
cassettoni sottostanti alla panca per guadagnare spazio
e mobile bar
ph. Luca Caizzi
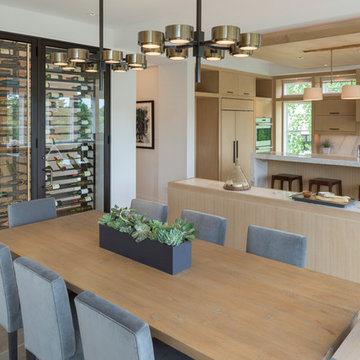
Builder: John Kraemer & Sons, Inc. - Architect: Charlie & Co. Design, Ltd. - Interior Design: Martha O’Hara Interiors - Photo: Spacecrafting Photography
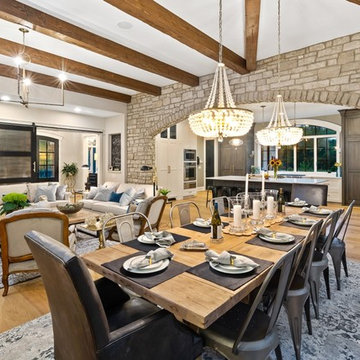
Greg Grupenhof
Mid-sized transitional open plan dining in Cincinnati with grey walls and light hardwood floors.
Mid-sized transitional open plan dining in Cincinnati with grey walls and light hardwood floors.
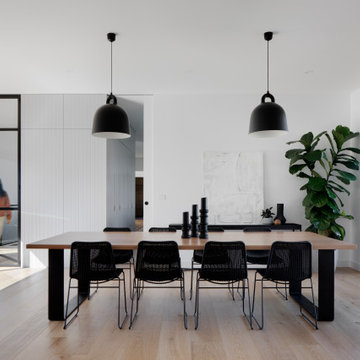
Inspiration for an expansive contemporary kitchen/dining combo in Melbourne with white walls, light hardwood floors and brown floor.
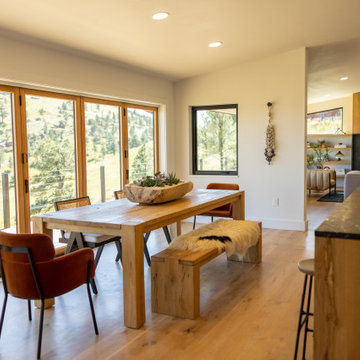
Photo of a large modern kitchen/dining combo in Denver with white walls and light hardwood floors.

This family home is nestled in the mountains with extensive views of Mt. Tamalpais. HSH Interiors created an effortlessly elegant space with playful patterns that accentuate the surrounding natural environment. Sophisticated furnishings combined with cheerful colors create an east coast meets west coast feeling throughout the house.
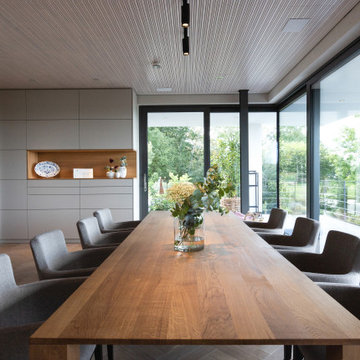
Genießen Sie mit den Gästen den Blick in die Natur. Im Hintergrund sehen Sie die moderne Interpretation eines Geschirrschranks mit schmalen Besteckschubladen und integrierter Beleuchtung.
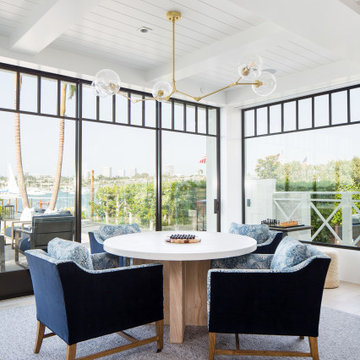
Game Room
Design ideas for an expansive beach style dining room in Orange County with white walls, light hardwood floors and beige floor.
Design ideas for an expansive beach style dining room in Orange County with white walls, light hardwood floors and beige floor.
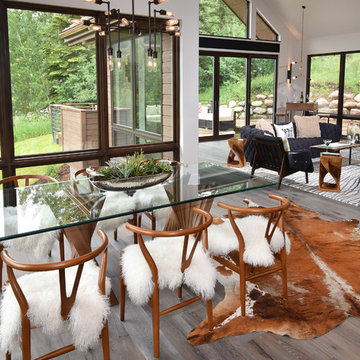
Large contemporary open plan dining in Denver with grey walls, light hardwood floors, a standard fireplace and a stone fireplace surround.
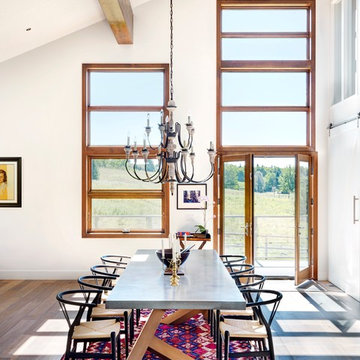
Modern Rustic cabin which was inspired by Norwegian design & heritage of the clients.
Photo: Martin Tessler
Design ideas for an expansive country kitchen/dining combo in Calgary with white walls and light hardwood floors.
Design ideas for an expansive country kitchen/dining combo in Calgary with white walls and light hardwood floors.
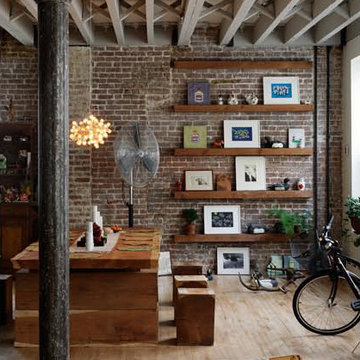
Inspiration for a mid-sized industrial open plan dining in New York with brown walls, light hardwood floors and no fireplace.
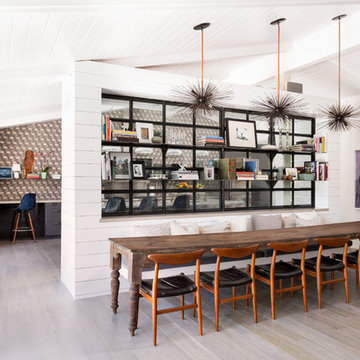
That table looks petite then you count the chairs. How does he make seem cozy?
This is an example of a large midcentury kitchen/dining combo in Los Angeles with white walls, light hardwood floors and no fireplace.
This is an example of a large midcentury kitchen/dining combo in Los Angeles with white walls, light hardwood floors and no fireplace.
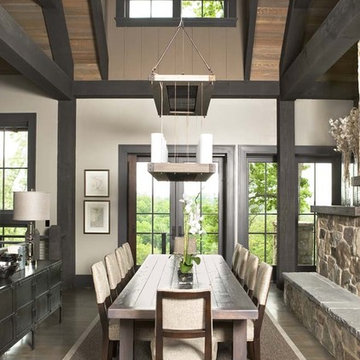
The design of this refined mountain home is rooted in its natural surroundings. Boasting a color palette of subtle earthy grays and browns, the home is filled with natural textures balanced with sophisticated finishes and fixtures. The open floorplan ensures visibility throughout the home, preserving the fantastic views from all angles. Furnishings are of clean lines with comfortable, textured fabrics. Contemporary accents are paired with vintage and rustic accessories.
To achieve the LEED for Homes Silver rating, the home includes such green features as solar thermal water heating, solar shading, low-e clad windows, Energy Star appliances, and native plant and wildlife habitat.
All photos taken by Rachael Boling Photography

Large open-concept dining room featuring a black and gold chandelier, wood dining table, mid-century dining chairs, hardwood flooring, black windows, and shiplap walls.
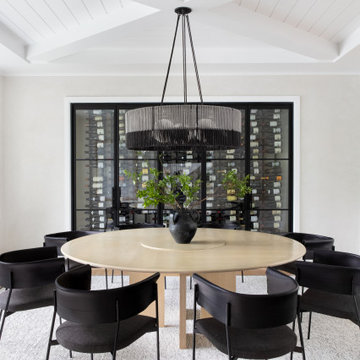
Advisement + Design - Construction advisement, custom millwork & custom furniture design, interior design & art curation by Chango & Co.
Photo of a large transitional separate dining room in New York with beige walls, light hardwood floors, no fireplace and brown floor.
Photo of a large transitional separate dining room in New York with beige walls, light hardwood floors, no fireplace and brown floor.
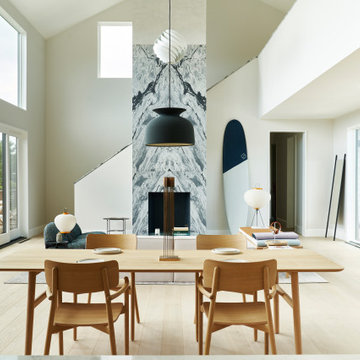
Atelier 211 is an ocean view, modern A-Frame beach residence nestled within Atlantic Beach and Amagansett Lanes. Custom-fit, 4,150 square foot, six bedroom, and six and a half bath residence in Amagansett; Atelier 211 is carefully considered with a fully furnished elective. The residence features a custom designed chef’s kitchen, serene wellness spa featuring a separate sauna and steam room. The lounge and deck overlook a heated saline pool surrounded by tiered grass patios and ocean views.
Dining Room Design Ideas with Light Hardwood Floors
2