Dining Room Design Ideas with Linoleum Floors and Slate Floors
Refine by:
Budget
Sort by:Popular Today
41 - 60 of 1,554 photos
Item 1 of 3
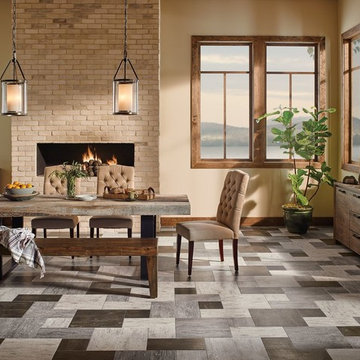
Mid-sized country open plan dining in Other with beige walls, slate floors, a ribbon fireplace and a brick fireplace surround.
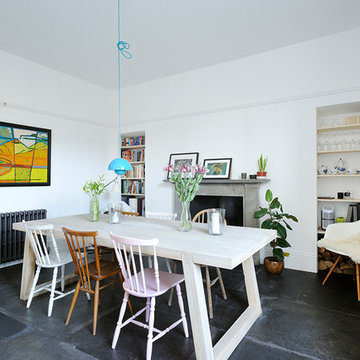
Dining room with large chunky table. Original flagstone flooring restored. New cast iron radiator, and bookshelves in alcoves. Copyright Nigel Rigden
This is an example of a large scandinavian kitchen/dining combo in Other with white walls, slate floors, a stone fireplace surround and a standard fireplace.
This is an example of a large scandinavian kitchen/dining combo in Other with white walls, slate floors, a stone fireplace surround and a standard fireplace.
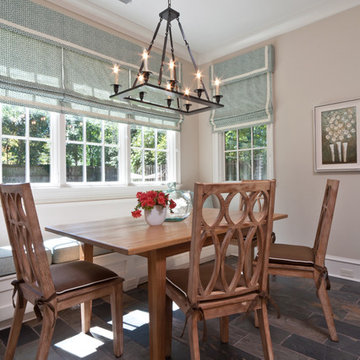
Inspiration for a transitional dining room in Other with grey walls and slate floors.
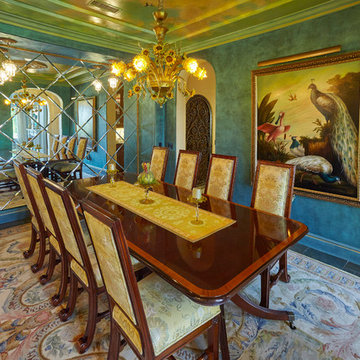
This is an example of a mid-sized traditional separate dining room in San Diego with green walls, slate floors, no fireplace and grey floor.
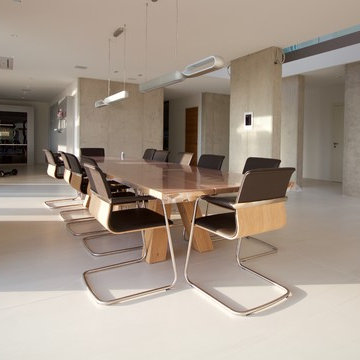
Photo of a large contemporary open plan dining in Nuremberg with white walls, slate floors and beige floor.
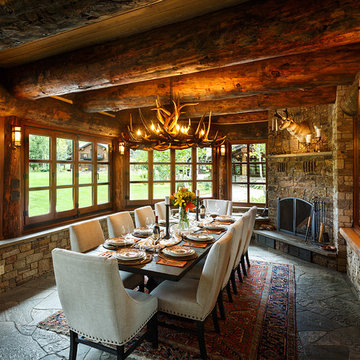
This used to be a sunroom but we turned it into the Dining Room as the house lacked a large dining area for the numerous ranch guests. The antler chandelier was hand made in Pagosa Springs by Rick Johnson. We used linen chairs to brighten the room and provide contrast to the logs. The table and chairs are from Restoration Hardware. The Stone flooring is custom and the fireplace adds a very cozy feel during the colder months.
Tim Flanagan Architect
Veritas General Contractor
Finewood Interiors for cabinetry
Light and Tile Art for lighting and tile and counter tops.
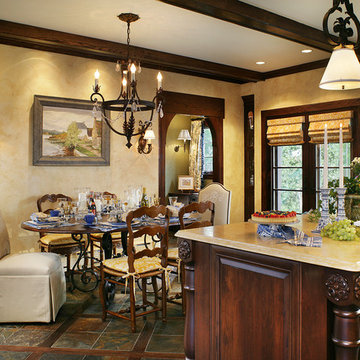
Peter Rymwid photography
This is an example of a mid-sized traditional kitchen/dining combo in New York with slate floors, brown floor, beige walls and no fireplace.
This is an example of a mid-sized traditional kitchen/dining combo in New York with slate floors, brown floor, beige walls and no fireplace.
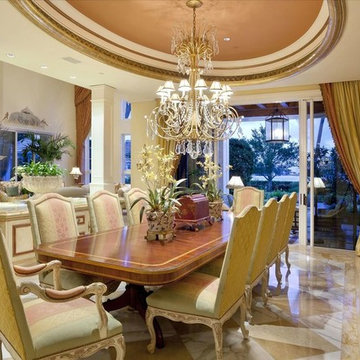
This is an example of an expansive traditional open plan dining in Miami with beige walls, linoleum floors, no fireplace and beige floor.
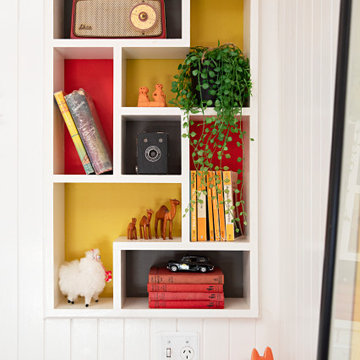
Adding custom storage was a big part of the renovation of this 1950s home, including creating spaces to show off some quirky vintage accessories such as transistor radios, old cameras, homemade treasures and travel souvenirs (such as these little wooden camels from Morocco and London Black Cab).
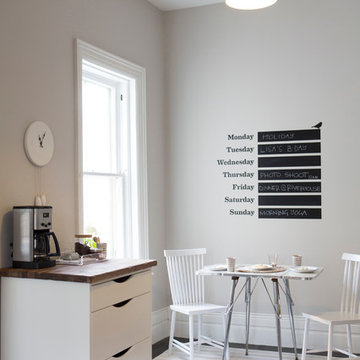
Marlon Hazlewood
This is an example of a small contemporary dining room in Toronto with slate floors and grey walls.
This is an example of a small contemporary dining room in Toronto with slate floors and grey walls.
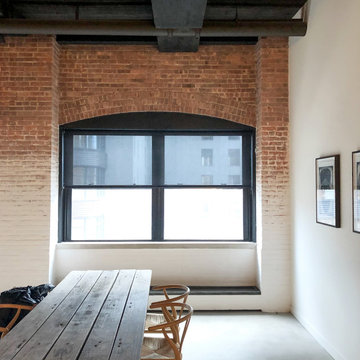
manually operated 5% solar shades in black fabric from Rollease Acmeda.
This is an example of a mid-sized industrial open plan dining in New York with multi-coloured walls and linoleum floors.
This is an example of a mid-sized industrial open plan dining in New York with multi-coloured walls and linoleum floors.
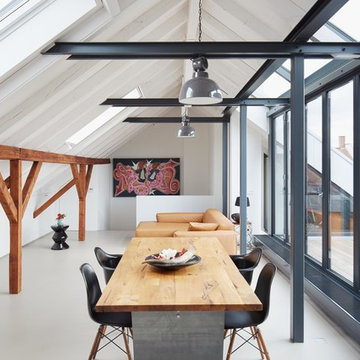
Fotos: Stephan Baumann ( http://www.bild-raum.com/) Entwurf: baurmann.dürr Architekten
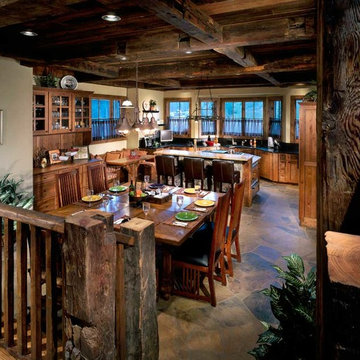
Inspiration for a large country kitchen/dining combo in Denver with beige walls, slate floors and no fireplace.
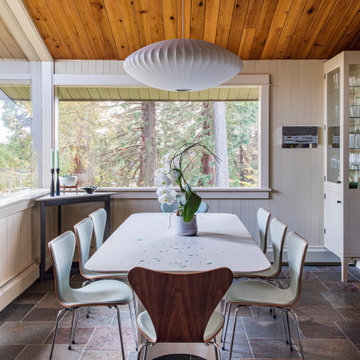
breakfast area in kitchen with exposed wood slat ceiling and painted paneled tongue and groove fir wall finish. Custom concrete and glass dining table.
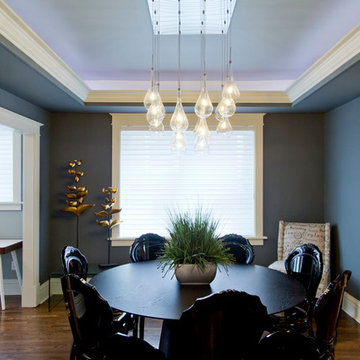
This modern dining space is well juxtaposed in a 1927 structure that was originally a duplex. After converting the space to a single family home and restricted by historic codes and appliances, we were left with a small open concept dining area. The 60" round table seats 8 comfortably. The black acrylic chairs glisten from the globe light pendant fixture. The ceiling is painted in Sherwin Williams #7073 Network Gray. The walls are SW# 7075 Web Gray.
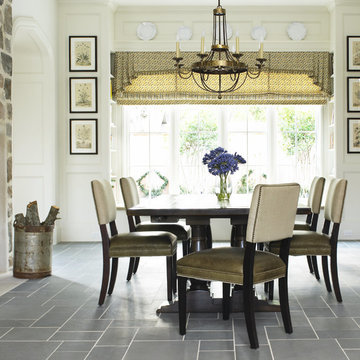
Traditional dining room in Houston with white walls, slate floors and grey floor.
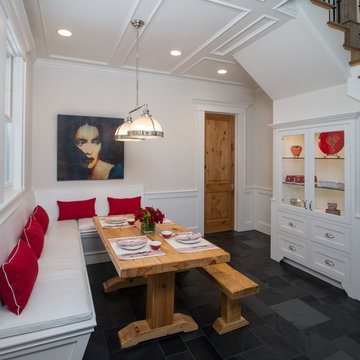
This young family wanted a home that was bright, relaxed and clean lined which supported their desire to foster a sense of openness and enhance communication. Graceful style that would be comfortable and timeless was a primary goal.
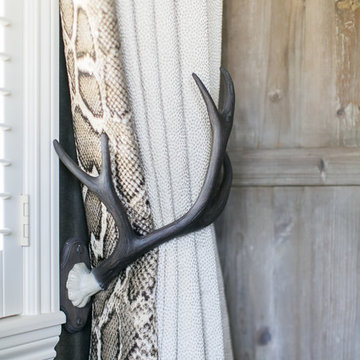
This is an example of a small eclectic separate dining room in Orange County with grey walls, slate floors, no fireplace and brown floor.
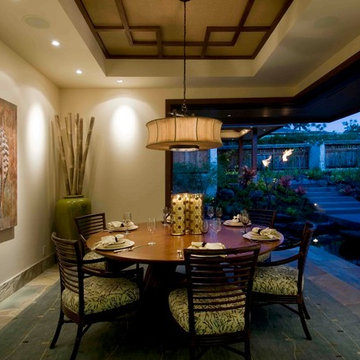
Mid-sized tropical separate dining room in Hawaii with beige walls, slate floors and no fireplace.
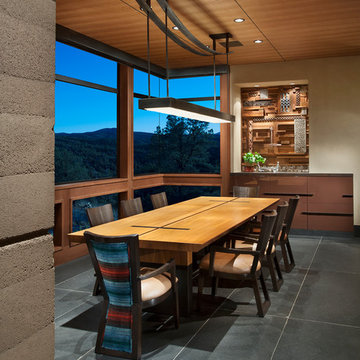
Anita Lang - IMI Design - Scottsdale, AZ
Inspiration for a large kitchen/dining combo in Phoenix with beige walls, slate floors and grey floor.
Inspiration for a large kitchen/dining combo in Phoenix with beige walls, slate floors and grey floor.
Dining Room Design Ideas with Linoleum Floors and Slate Floors
3