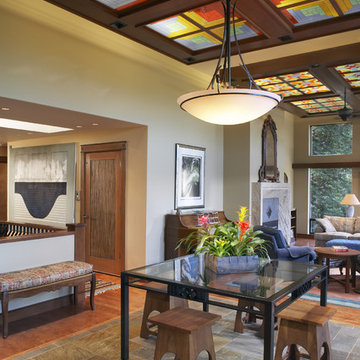Dining Room Design Ideas with Linoleum Floors and Slate Floors
Refine by:
Budget
Sort by:Popular Today
81 - 100 of 1,554 photos
Item 1 of 3
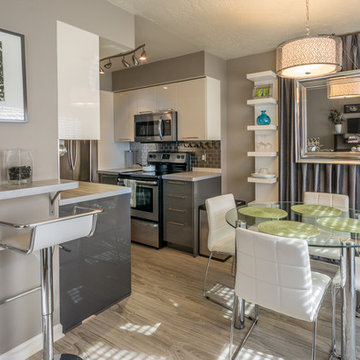
A 1960's townhouse is brought into vogue through use of neutral grey & white tone on tone surfaces. The dropped ceiling in the kitchen was raised, as allowed by plumbing, to give a more open feel to the petite kitchen. Glass and mirror keep things clean and uncluttered. Furniture affixed to the walls creates usable space without heavy furniture, which would cramp the space.
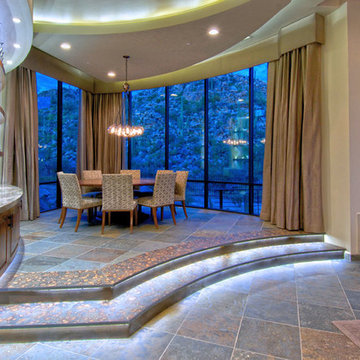
Dining Room
Inspiration for a large contemporary open plan dining in Phoenix with beige walls and slate floors.
Inspiration for a large contemporary open plan dining in Phoenix with beige walls and slate floors.
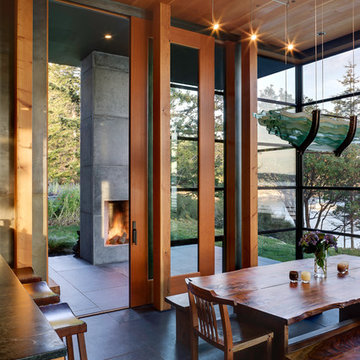
Photographer: Jay Goodrich
This 2800 sf single-family home was completed in 2009. The clients desired an intimate, yet dynamic family residence that reflected the beauty of the site and the lifestyle of the San Juan Islands. The house was built to be both a place to gather for large dinners with friends and family as well as a cozy home for the couple when they are there alone.
The project is located on a stunning, but cripplingly-restricted site overlooking Griffin Bay on San Juan Island. The most practical area to build was exactly where three beautiful old growth trees had already chosen to live. A prior architect, in a prior design, had proposed chopping them down and building right in the middle of the site. From our perspective, the trees were an important essence of the site and respectfully had to be preserved. As a result we squeezed the programmatic requirements, kept the clients on a square foot restriction and pressed tight against property setbacks.
The delineate concept is a stone wall that sweeps from the parking to the entry, through the house and out the other side, terminating in a hook that nestles the master shower. This is the symbolic and functional shield between the public road and the private living spaces of the home owners. All the primary living spaces and the master suite are on the water side, the remaining rooms are tucked into the hill on the road side of the wall.
Off-setting the solid massing of the stone walls is a pavilion which grabs the views and the light to the south, east and west. Built in a position to be hammered by the winter storms the pavilion, while light and airy in appearance and feeling, is constructed of glass, steel, stout wood timbers and doors with a stone roof and a slate floor. The glass pavilion is anchored by two concrete panel chimneys; the windows are steel framed and the exterior skin is of powder coated steel sheathing.
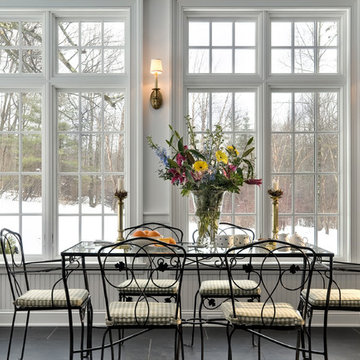
Sun Room.
Dining Area of Sunroom
-Photographer: Rob Karosis
Inspiration for a traditional dining room in New York with slate floors and black floor.
Inspiration for a traditional dining room in New York with slate floors and black floor.
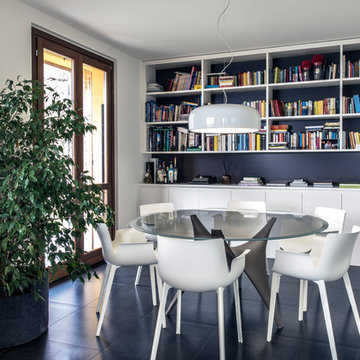
tavolo ARC di Molteni in cemento e vetro, libreria su misura con sfondo nero, sedie Piuma della Kartell in plastica bianca; lampada Smithfield di Flos bianca
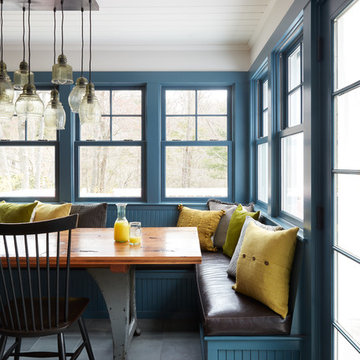
Design ideas for a mid-sized country kitchen/dining combo in Boston with white walls, slate floors and grey floor.
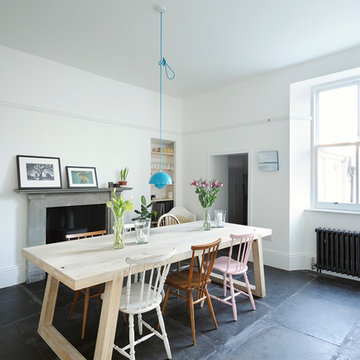
Dining room with large chunky table. Original flagstone flooring restored. New cast iron radiator, and bookshelves in alcoves. Copyright Nigel Rigden
Large scandinavian kitchen/dining combo in Other with white walls, slate floors, a wood stove, a stone fireplace surround and black floor.
Large scandinavian kitchen/dining combo in Other with white walls, slate floors, a wood stove, a stone fireplace surround and black floor.
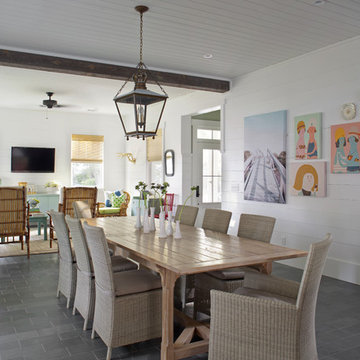
Wall Color: SW extra white 7006
Stair Run Color: BM Sterling 1591
Floor: 6x12 Squall Slate (local tile supplier)
Large beach style open plan dining in Atlanta with slate floors, white walls, no fireplace and grey floor.
Large beach style open plan dining in Atlanta with slate floors, white walls, no fireplace and grey floor.
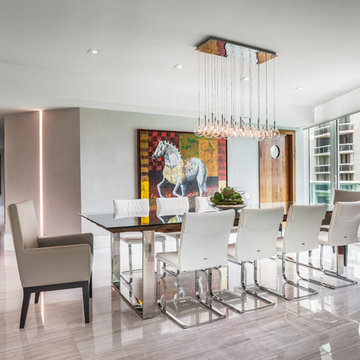
Design ideas for a large contemporary dining room in Miami with no fireplace, white walls and linoleum floors.
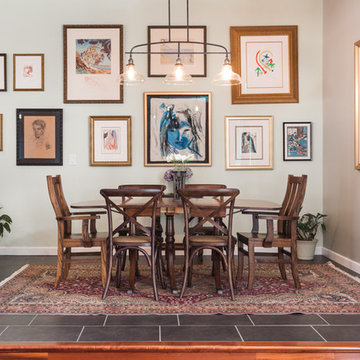
Inspiration for a mid-sized transitional open plan dining in Other with grey walls, slate floors, no fireplace and grey floor.
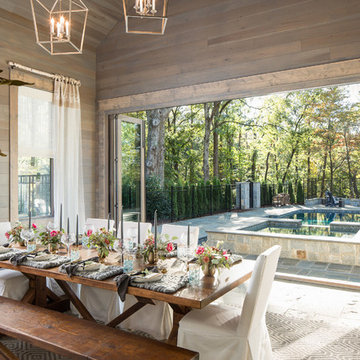
Amazing front porch of a modern farmhouse built by Steve Powell Homes (www.stevepowellhomes.com). Photo Credit: David Cannon Photography (www.davidcannonphotography.com)
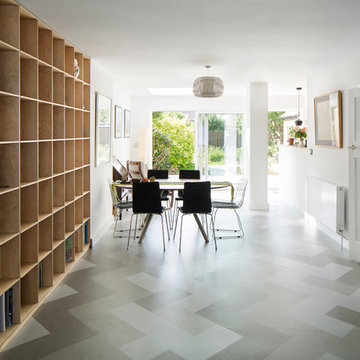
Richard Chivers
Mid-sized contemporary open plan dining in Sussex with white walls, linoleum floors and a stone fireplace surround.
Mid-sized contemporary open plan dining in Sussex with white walls, linoleum floors and a stone fireplace surround.
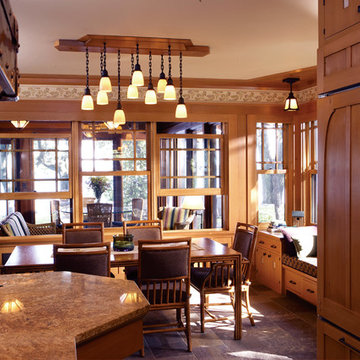
Architecture & Interior Design: David Heide Design Studio -- Photos: Susan Gilmore
Photo of an arts and crafts kitchen/dining combo in Minneapolis with slate floors.
Photo of an arts and crafts kitchen/dining combo in Minneapolis with slate floors.
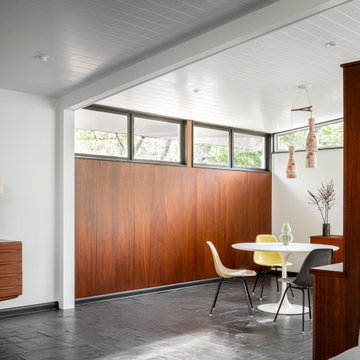
Mid century modern dining area is the perfect mix of elegance and comfort. The large custom windows allow for more natural light to flow through this open dining area.
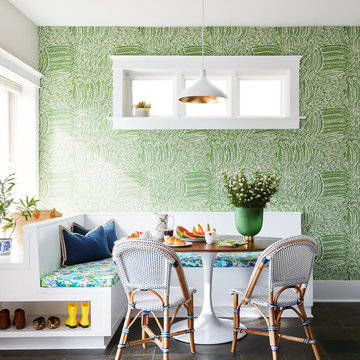
Photo: Dustin Halleck
Photo of a beach style open plan dining in Chicago with slate floors and green floor.
Photo of a beach style open plan dining in Chicago with slate floors and green floor.
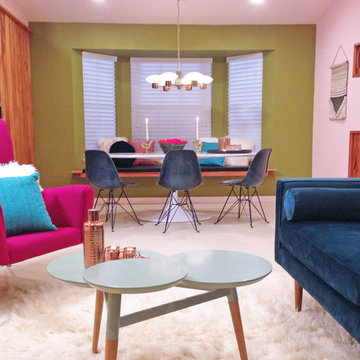
This project was featured on DIY Network's House Crashers, Season 13, Episode 1.
Design and Photos, Copyright Re:modern, Inc.
Design ideas for a small midcentury open plan dining in San Francisco with green walls and linoleum floors.
Design ideas for a small midcentury open plan dining in San Francisco with green walls and linoleum floors.
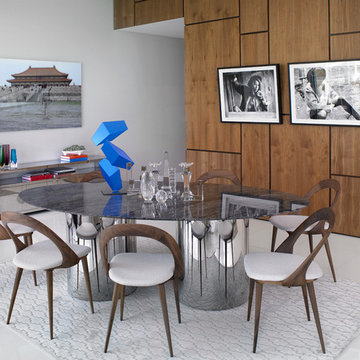
A balancing act of textures, combining natural walnut panels with a custom egeo marble top resting on vintage chrome metal bases.
Photo of a large contemporary open plan dining in Miami with white walls, linoleum floors and white floor.
Photo of a large contemporary open plan dining in Miami with white walls, linoleum floors and white floor.
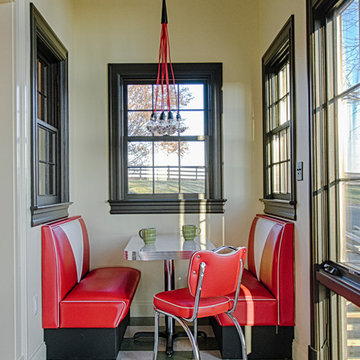
Dan Kozcera
This is an example of a small midcentury kitchen/dining combo in DC Metro with beige walls, linoleum floors and no fireplace.
This is an example of a small midcentury kitchen/dining combo in DC Metro with beige walls, linoleum floors and no fireplace.
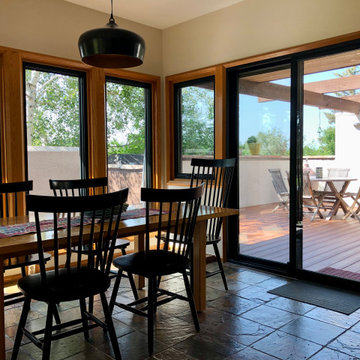
This is an example of a mid-sized contemporary dining room in Denver with slate floors and multi-coloured floor.
Dining Room Design Ideas with Linoleum Floors and Slate Floors
5
