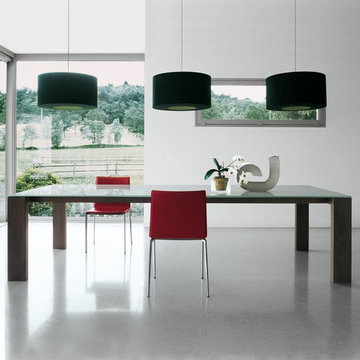Dining Room Design Ideas with Linoleum Floors and Vinyl Floors
Refine by:
Budget
Sort by:Popular Today
121 - 140 of 4,541 photos
Item 1 of 3
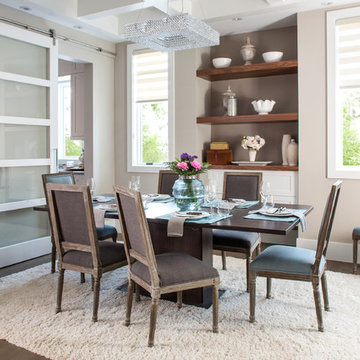
Photography by kate kunz
Styling by jaia talisman
Inspiration for a mid-sized transitional separate dining room in Calgary with beige walls and vinyl floors.
Inspiration for a mid-sized transitional separate dining room in Calgary with beige walls and vinyl floors.
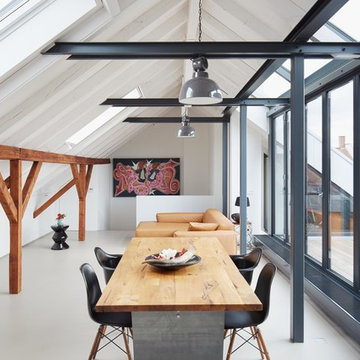
Fotos: Stephan Baumann ( http://www.bild-raum.com/) Entwurf: baurmann.dürr Architekten
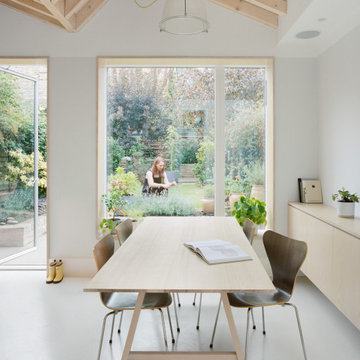
Photographer: Henry Woide
- www.henrywoide.co.uk
Architecture: 4SArchitecture
This is an example of a mid-sized contemporary open plan dining in London with white walls and vinyl floors.
This is an example of a mid-sized contemporary open plan dining in London with white walls and vinyl floors.
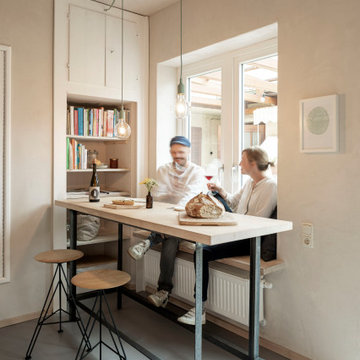
Der neue Liebelingsplatz der Familie: Das Sitzfenster am Hochtisch! Dort wo jetzt Bücher stehen, stand früher die Waschmaschine. Der alte Schrank wurde abgeschliffen, mit Einlegeböden ausgestattet und weiß lasiert.
Die junge Familie wünschte sich eine neue Küche. Mehrere Jahre lebten sie mit einer Küche, die Sie von den Eltern übernommen hatten. Das war zum Einzug praktisch, denn Sie kamen zurück aus London in die alte Heimat. Nach einigen Jahren konnten Sie die alte Küche nicht mehr sehen und wünschten sich eine schlichte, praktische Küche mit natürlichen Baustoffen.
Die L-Position blieb bestehen, aber alles drumherum veränderte sich. Schon alleine die neue Position der Spüle ermöglicht es nun zu zweit besser und entspannter an der Arbeitsfläche zu schnippeln, kochen und zu spülen. Kleiner Eingriff mit großer Wirkung. Die Position des Tisches (der für das Frühstück und den schnellen Snack zwischendurch) wurde ebenso verändert und als Hochtisch ausgeführt.
Beruflich arbeiten sie sehr naturnah und wollten auch eine Küche haben, die weitestgehend mit Holz und natürlichen Baustoffen saniert wird.
Die Wände und Decke wurden mit Lehm verputzt. Der Boden wurde von diversen Schichten Vinyl und Co befreit und mit einem Linoleum neu belegt. Die Küchenmöbel und wurden aus Dreischichtplatte Fichte gebaut. Die Fronten mit einer Kreidefarbe gestrichen und einem Wachs gegen Spritzwasser und Schmutz geschützt. Die Arbeitsplatte wurde aus Ahorn verleimt und ausschließlich geseift. Auf einen klassischen Fliesenspiegel wurde auch verzichtet. Stattdessen wurde dort ein Lehmspachtel dünn aufgezogen und mit einem Carnubawachs versiegelt. Ja, dass ist alles etwas pflegeintensiver. Funktioniert im Alltag aber problemlos. "Wir wissen es zu schätzen, dass uns natürliche Materialien umgeben und pflegen unsere Küche gerne. Wir fühlen uns rundum wohl! berichten die beiden Bauherren. Es gibt nicht nur geschlossene Hochschränke, sondern einige offene Regale. Der Zugriff zu den Dingen des täglichen Bedarfs geht einfach schneller und es belebt die Küche.
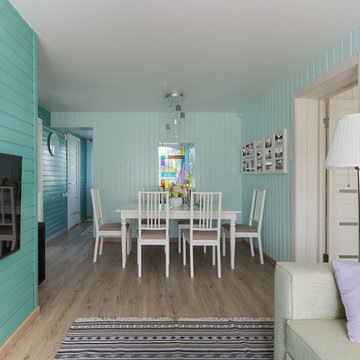
Inspiration for a small contemporary open plan dining in Other with green walls, vinyl floors and beige floor.
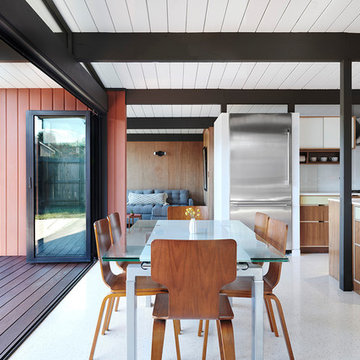
Jean Bai, Konstrukt Photo
This is an example of a midcentury open plan dining in San Francisco with vinyl floors, no fireplace and white floor.
This is an example of a midcentury open plan dining in San Francisco with vinyl floors, no fireplace and white floor.
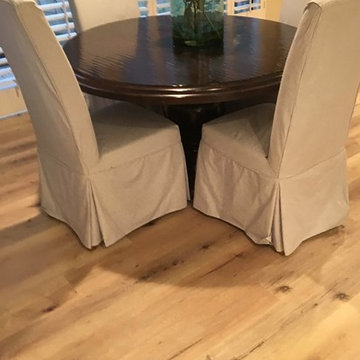
Luxury vinyl plank floor. This floor looks so much like a real wood floor. This particular floor is water proof with a attached rubber noise reduction system. No adhesive required since it is a "click" together floor.
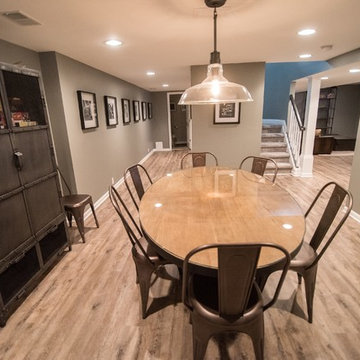
Flooring: Encore Longview Pine
Cabinets: Riverwood Bryant Maple
Countertop: Concrete Countertop
This is an example of a mid-sized country kitchen/dining combo in Detroit with grey walls, vinyl floors, a hanging fireplace and brown floor.
This is an example of a mid-sized country kitchen/dining combo in Detroit with grey walls, vinyl floors, a hanging fireplace and brown floor.
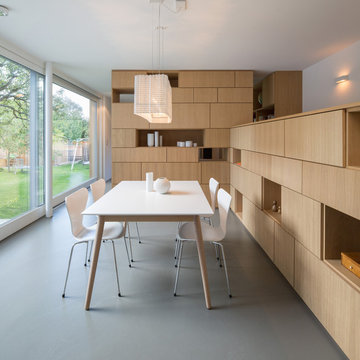
H.Stolz
Photo of a mid-sized contemporary open plan dining in Munich with white walls, linoleum floors and grey floor.
Photo of a mid-sized contemporary open plan dining in Munich with white walls, linoleum floors and grey floor.
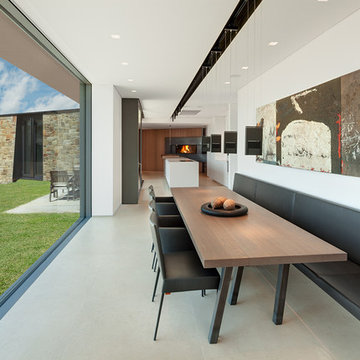
Large traditional open plan dining in Other with white walls and linoleum floors.

Rich toasted cherry with a light rustic grain that has iconic character and texture. With the Modin Collection, we have raised the bar on luxury vinyl plank. The result is a new standard in resilient flooring. Modin offers true embossed in register texture, a low sheen level, a rigid SPC core, an industry-leading wear layer, and so much more.
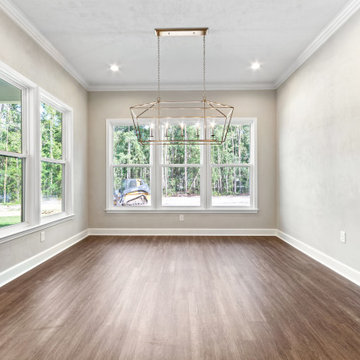
This is an example of a mid-sized country dining room in Other with grey walls, vinyl floors and brown floor.
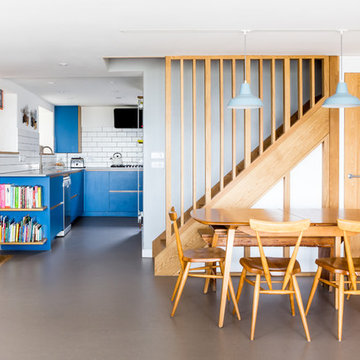
Billy Bolton
This is an example of a mid-sized contemporary kitchen/dining combo in Wiltshire with white walls, linoleum floors, no fireplace and grey floor.
This is an example of a mid-sized contemporary kitchen/dining combo in Wiltshire with white walls, linoleum floors, no fireplace and grey floor.
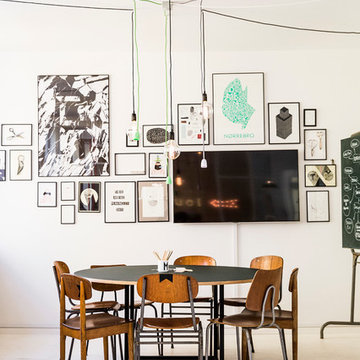
Mid-sized scandinavian separate dining room in Aarhus with white walls, no fireplace and linoleum floors.
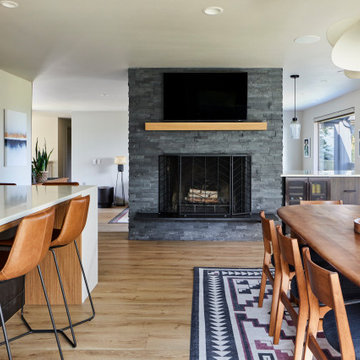
Photo of a midcentury kitchen/dining combo in Seattle with white walls, vinyl floors, a standard fireplace and a stone fireplace surround.
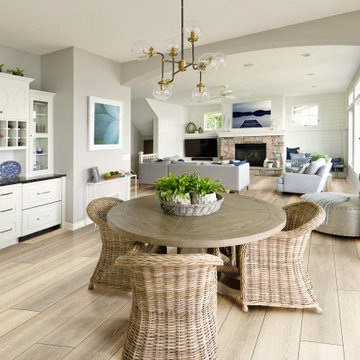
Design ideas for a large open plan dining in Other with grey walls, vinyl floors, a standard fireplace, a stone fireplace surround and beige floor.
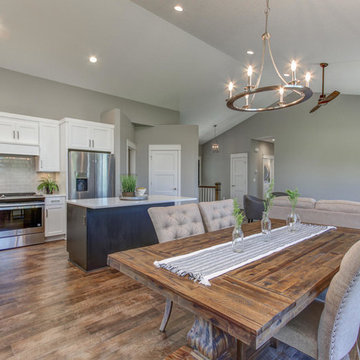
Greg Schuchard Photography
Transitional open plan dining in Other with grey walls, vinyl floors and brown floor.
Transitional open plan dining in Other with grey walls, vinyl floors and brown floor.
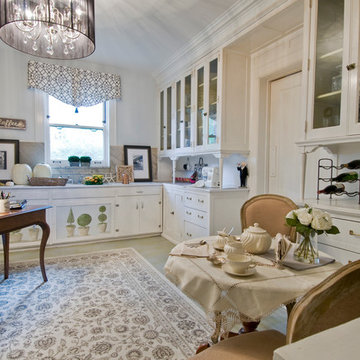
This 1920's era home had seen better days and was in need of repairs, updates and so much more. Our goal in designing the space was to make it functional for today's families. We maximized the ample storage from the original use of the room and also added a ladie's writing desk, tea area, coffee bar, wrapping station and a sewing machine. Today's busy Mom could now easily relax as well as take care of various household chores all in one, elegant room.
Michael Jacob--Photographer
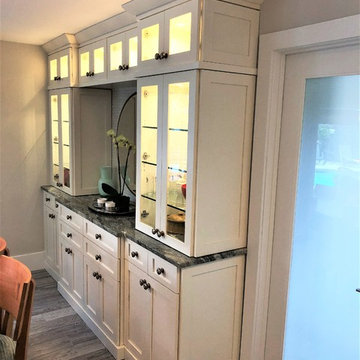
Large Built in sideboard with glass upper cabinets to display crystal and china in the dining room. Cabinets are painted shaker doors with glass inset panels. the project was designed by David Bauer and built by Cornerstone Builders of SW FL. in Naples the client loved her round mirror and wanted to incorporate it into the project so we used it as part of the backsplash display. The built in actually made the dining room feel larger.
Dining Room Design Ideas with Linoleum Floors and Vinyl Floors
7
