Dining Room Design Ideas with Linoleum Floors and Vinyl Floors
Refine by:
Budget
Sort by:Popular Today
141 - 160 of 4,541 photos
Item 1 of 3
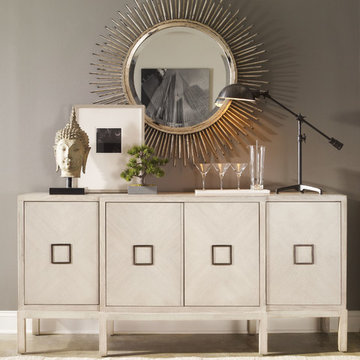
Inspiration for a mid-sized transitional separate dining room in Other with grey walls, linoleum floors, no fireplace and beige floor.
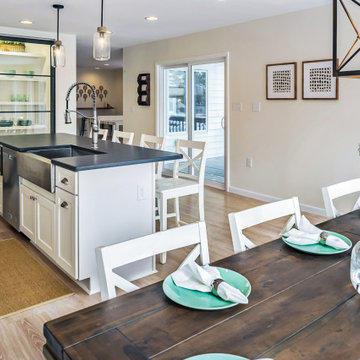
Kitchen Renovation in Wellington Parkway, Bethany Beach DE with Custom Center Island
Inspiration for a large contemporary kitchen/dining combo in Other with vinyl floors.
Inspiration for a large contemporary kitchen/dining combo in Other with vinyl floors.
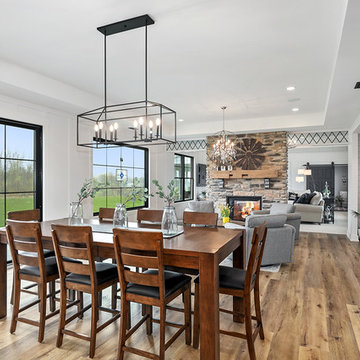
Modern Farmhouse designed for entertainment and gatherings. French doors leading into the main part of the home and trim details everywhere. Shiplap, board and batten, tray ceiling details, custom barrel tables are all part of this modern farmhouse design.
Half bath with a custom vanity. Clean modern windows. Living room has a fireplace with custom cabinets and custom barn beam mantel with ship lap above. The Master Bath has a beautiful tub for soaking and a spacious walk in shower. Front entry has a beautiful custom ceiling treatment.
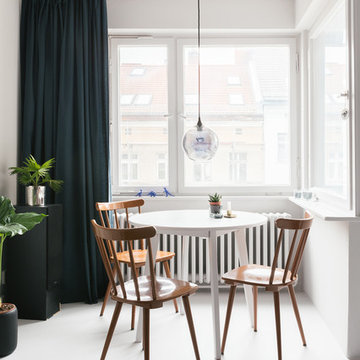
monochrom: Wände, Fenster, Esstisch und sogar der Boden sind in demselben hellen Grauton gestrichen bzw. lackiert.
(fotografiert von Hejm Berlin)
Design ideas for a small scandinavian dining room in Berlin with white walls and linoleum floors.
Design ideas for a small scandinavian dining room in Berlin with white walls and linoleum floors.

Reubicamos la cocina en el espacio principal del piso, abriéndola a la zona de salón comedor.
Aprovechamos su bonita altura para ganar mucho almacenaje superior y enmarcar el conjunto.
El comedor lo descentramos para ganar espacio diáfano en la sala y fabricamos un banco plegable para ganar asientos sin ocupar con las sillas. Nos viste la zona de comedor la lámpara restaurada a juego con el tono verde del piso.
La cocina es fabricada a KM0. Apostamos por un mostrador porcelánico compuesto de 50% del material reciclado y 100% reciclable al final de su uso. Libre de tóxicos y creado con el mínimo espesor para reducir el impacto material y económico.
Los electrodomésticos son de máxima eficiencia energética y están integrados en el interior del mobiliario para minimizar el impacto visual en la sala.
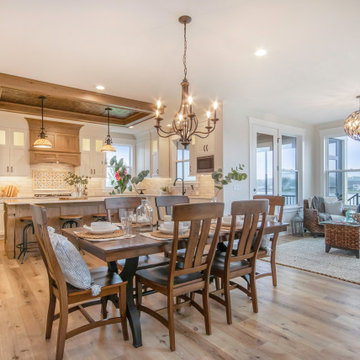
Photo of a transitional open plan dining in Grand Rapids with white walls, vinyl floors and brown floor.
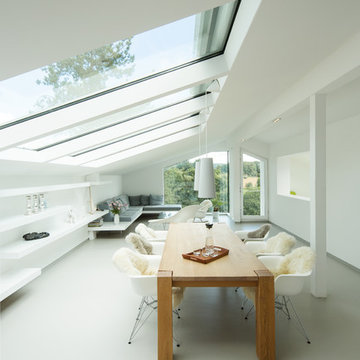
Fotograf: Bernhard Müller
Photo of an expansive contemporary open plan dining in Frankfurt with white walls, linoleum floors and no fireplace.
Photo of an expansive contemporary open plan dining in Frankfurt with white walls, linoleum floors and no fireplace.
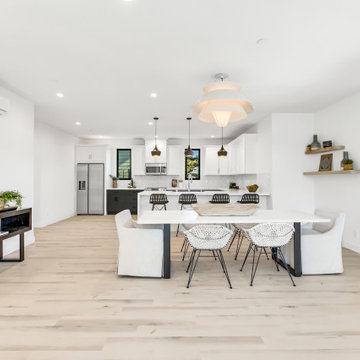
Clean and bright vinyl planks for a space where you can clear your mind and relax. Unique knots bring life and intrigue to this tranquil maple design. With the Modin Collection, we have raised the bar on luxury vinyl plank. The result is a new standard in resilient flooring. Modin offers true embossed in register texture, a low sheen level, a rigid SPC core, an industry-leading wear layer, and so much more.

The black windows in this modern farmhouse dining room take in the Mt. Hood views. The dining room is integrated into the open-concept floorplan, and the large aged iron chandelier hangs above the dining table.
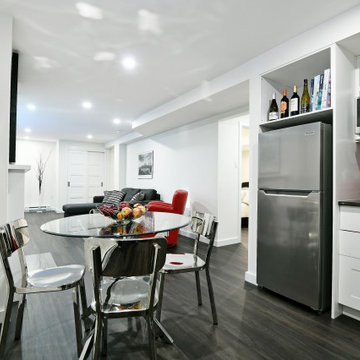
Contemporary dining room in Ottawa with grey walls, vinyl floors and brown floor.
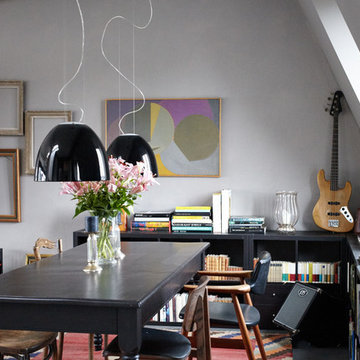
Inspiration for a small contemporary separate dining room in Hamburg with white walls, vinyl floors and black floor.
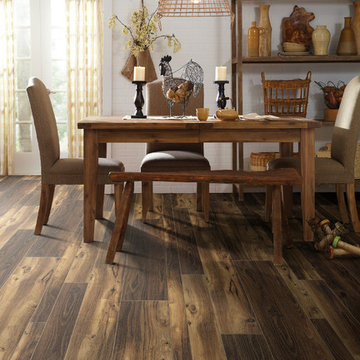
Inspiration for a mid-sized country open plan dining in Chicago with white walls, vinyl floors and no fireplace.
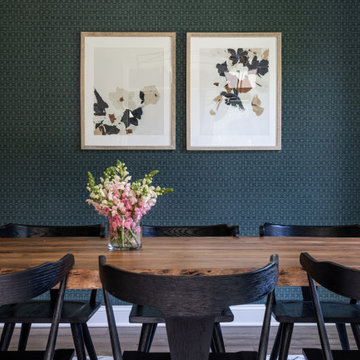
Modern farmhouse dining room with wallpapered accent wall and live edge dining table.
Design ideas for a mid-sized country kitchen/dining combo in DC Metro with blue walls, vinyl floors, blue floor and wallpaper.
Design ideas for a mid-sized country kitchen/dining combo in DC Metro with blue walls, vinyl floors, blue floor and wallpaper.
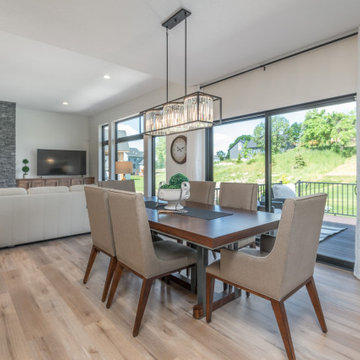
Luxe Vinyl Flooring
Inspiration for a contemporary dining room in Minneapolis with vinyl floors.
Inspiration for a contemporary dining room in Minneapolis with vinyl floors.

Soli Deo Gloria is a magnificent modern high-end rental home nestled in the Great Smoky Mountains includes three master suites, two family suites, triple bunks, a pool table room with a 1969 throwback theme, a home theater, and an unbelievable simulator room.
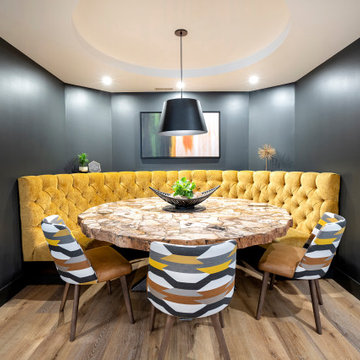
Large modern dining room in Other with black walls, vinyl floors, recessed and panelled walls.
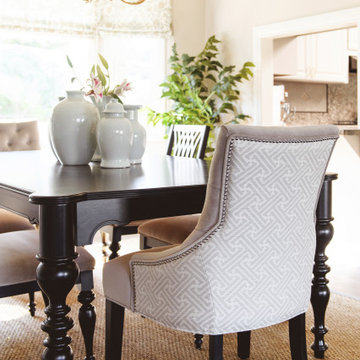
Photo of a mid-sized transitional separate dining room in San Diego with white walls, vinyl floors, brown floor, wallpaper and wallpaper.
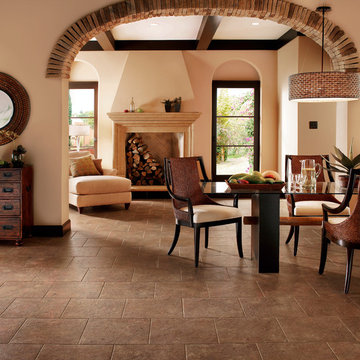
Photo of a large open plan dining in Other with beige walls, vinyl floors and no fireplace.
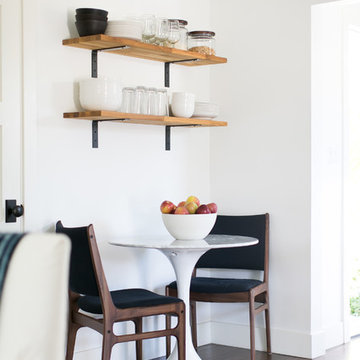
A 1940's bungalow was renovated and transformed for a small family. This is a small space - 800 sqft (2 bed, 2 bath) full of charm and character. Custom and vintage furnishings, art, and accessories give the space character and a layered and lived-in vibe. This is a small space so there are several clever storage solutions throughout. Vinyl wood flooring layered with wool and natural fiber rugs. Wall sconces and industrial pendants add to the farmhouse aesthetic. A simple and modern space for a fairly minimalist family. Located in Costa Mesa, California. Photos: Ryan Garvin
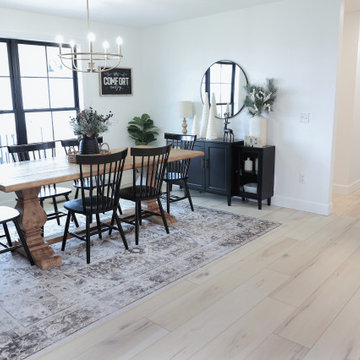
Clean and bright vinyl planks for a space where you can clear your mind and relax. Unique knots bring life and intrigue to this tranquil maple design. With the Modin Collection, we have raised the bar on luxury vinyl plank. The result is a new standard in resilient flooring. Modin offers true embossed in register texture, a low sheen level, a rigid SPC core, an industry-leading wear layer, and so much more.
Dining Room Design Ideas with Linoleum Floors and Vinyl Floors
8