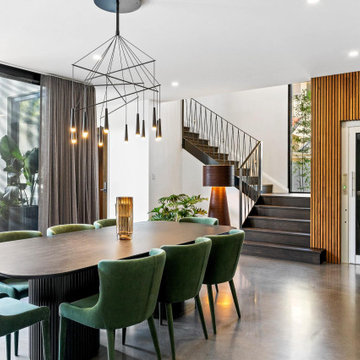Dining Room Design Ideas with Marble Floors and Concrete Floors
Refine by:
Budget
Sort by:Popular Today
161 - 180 of 11,331 photos
Item 1 of 3
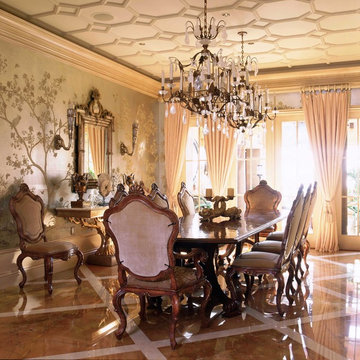
Photography by Tim Street-Porter
This is an example of a traditional dining room in Orange County with multi-coloured walls and marble floors.
This is an example of a traditional dining room in Orange County with multi-coloured walls and marble floors.
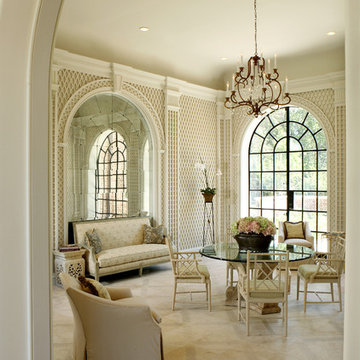
Garden room with trellis walls and stenciled limestone floors. Soft and elegant with sunlight streaming through room.
Traditional separate dining room in Atlanta with beige walls and marble floors.
Traditional separate dining room in Atlanta with beige walls and marble floors.
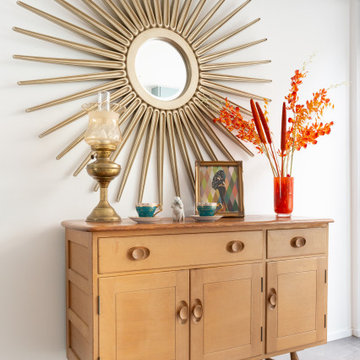
Design ideas for a large eclectic open plan dining in Sussex with white walls, concrete floors and grey floor.

Height and light fills the new kitchen and dining space through a series of large north orientated skylights, flooding the addition with daylight that illuminates the natural materials and textures.
![Bedford Park Ave (Fully Renovated) [Bedford Park] Toronto](https://st.hzcdn.com/fimgs/7dd139550cdc19cc_6071-w360-h360-b0-p0--.jpg)
This is an example of a mid-sized contemporary kitchen/dining combo in Toronto with marble floors, white floor, grey walls and no fireplace.
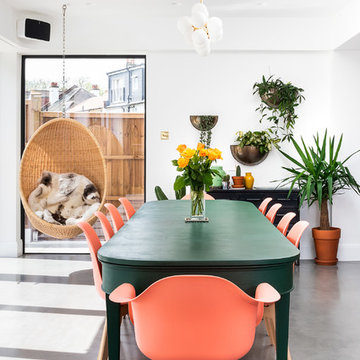
Large Open Plan Dining Room
Design ideas for a contemporary dining room in London with white walls, concrete floors and grey floor.
Design ideas for a contemporary dining room in London with white walls, concrete floors and grey floor.
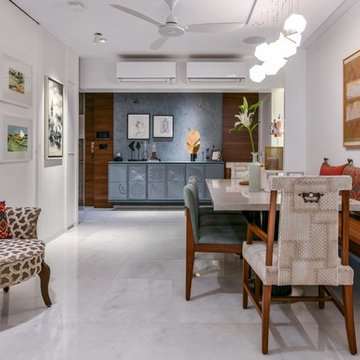
Prashant Bhat
Design ideas for an asian open plan dining in Mumbai with white walls, white floor and marble floors.
Design ideas for an asian open plan dining in Mumbai with white walls, white floor and marble floors.
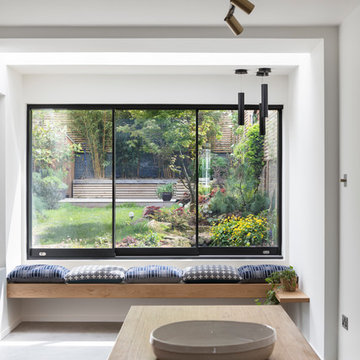
Nathalie Priem
Mid-sized contemporary kitchen/dining combo in London with concrete floors, grey floor and white walls.
Mid-sized contemporary kitchen/dining combo in London with concrete floors, grey floor and white walls.
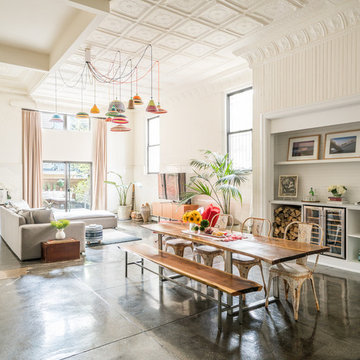
Design ideas for a large eclectic open plan dining in New York with white walls, concrete floors and grey floor.
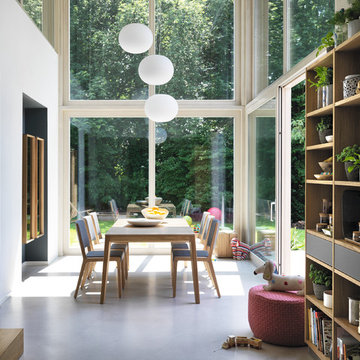
Inspiration for an expansive contemporary open plan dining in Hanover with concrete floors, no fireplace and grey floor.
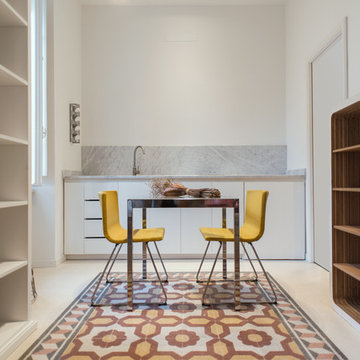
L'appartamento prevede un piccolo monolocale cui si accede dall'ingresso per ospitare in completa autonomia eventuali ospiti.
Una neutra e semplice cucina è disposta sulla parete di fondo, nessun pensile o elemento alto ne segano la presenza. Un mobile libreria cela un letto che all'esigenza si apre ribaltandosi a separare in 2 lo spazio. Delle bellissime piastrelle di graniglia presenti nell'appartamento fin dai primi anni del 900 sono state accuratamente asportate e poi rimontate in disegni diversi da quelli originali per adattarli ai nuovi ambienti che si sono venuti a formare; ai loro lati sono state montate delle nuove piastrelle sempre in graniglia di un neutro colore chiaro.
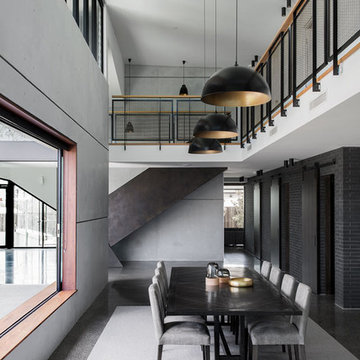
Cathy Schusler
Inspiration for an industrial open plan dining in Brisbane with grey walls, concrete floors and grey floor.
Inspiration for an industrial open plan dining in Brisbane with grey walls, concrete floors and grey floor.
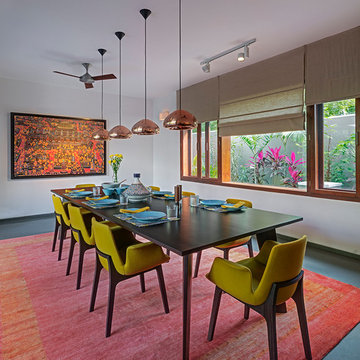
Shamanth Patil J
This is an example of a mid-sized contemporary separate dining room in Hyderabad with white walls, concrete floors and grey floor.
This is an example of a mid-sized contemporary separate dining room in Hyderabad with white walls, concrete floors and grey floor.
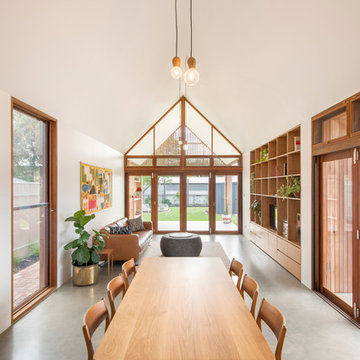
Photos by David Sievers
Design ideas for a scandinavian open plan dining in Adelaide with white walls, concrete floors and grey floor.
Design ideas for a scandinavian open plan dining in Adelaide with white walls, concrete floors and grey floor.
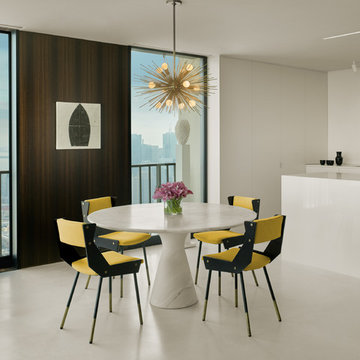
Cesar Rubio
Design ideas for a small modern kitchen/dining combo in San Francisco with white walls, concrete floors and no fireplace.
Design ideas for a small modern kitchen/dining combo in San Francisco with white walls, concrete floors and no fireplace.
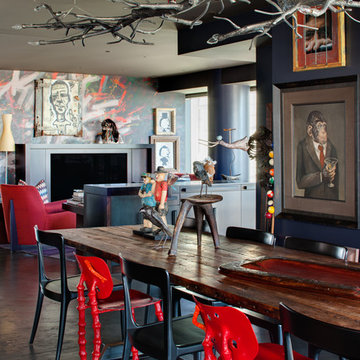
Wade Weissmann Architecture, Haven Interiors,
© David Bader
This is an example of an eclectic open plan dining in Milwaukee with blue walls and concrete floors.
This is an example of an eclectic open plan dining in Milwaukee with blue walls and concrete floors.
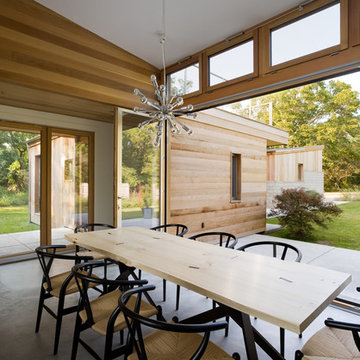
This is an example of a large contemporary open plan dining in New York with concrete floors, beige walls and grey floor.
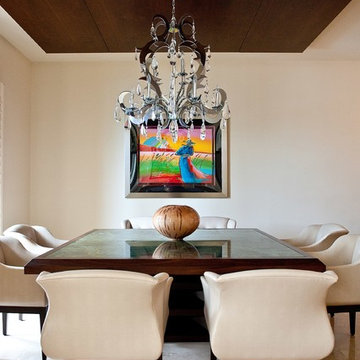
Mid-sized transitional separate dining room in Miami with beige walls, no fireplace, marble floors and brown floor.
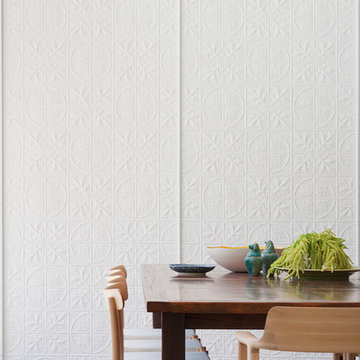
Shannon McGrath
Photo of a contemporary dining room in Melbourne with white walls and concrete floors.
Photo of a contemporary dining room in Melbourne with white walls and concrete floors.
Dining Room Design Ideas with Marble Floors and Concrete Floors
9
