Dining Room Design Ideas with Marble Floors
Refine by:
Budget
Sort by:Popular Today
1 - 20 of 3,621 photos
Item 1 of 2
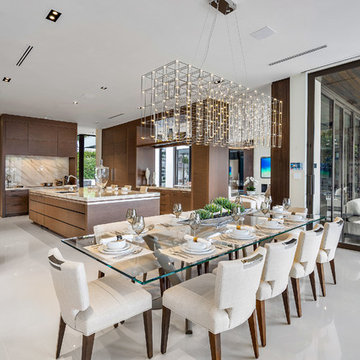
Fully integrated Signature Estate featuring Creston controls and Crestron panelized lighting, and Crestron motorized shades and draperies, whole-house audio and video, HVAC, voice and video communication atboth both the front door and gate. Modern, warm, and clean-line design, with total custom details and finishes. The front includes a serene and impressive atrium foyer with two-story floor to ceiling glass walls and multi-level fire/water fountains on either side of the grand bronze aluminum pivot entry door. Elegant extra-large 47'' imported white porcelain tile runs seamlessly to the rear exterior pool deck, and a dark stained oak wood is found on the stairway treads and second floor. The great room has an incredible Neolith onyx wall and see-through linear gas fireplace and is appointed perfectly for views of the zero edge pool and waterway. The center spine stainless steel staircase has a smoked glass railing and wood handrail.
Photo courtesy Royal Palm Properties

We love this formal dining room's coffered ceiling, arched windows, custom wine fridge, and marble floors.
This is an example of an expansive modern open plan dining in Phoenix with white walls, marble floors, white floor and coffered.
This is an example of an expansive modern open plan dining in Phoenix with white walls, marble floors, white floor and coffered.
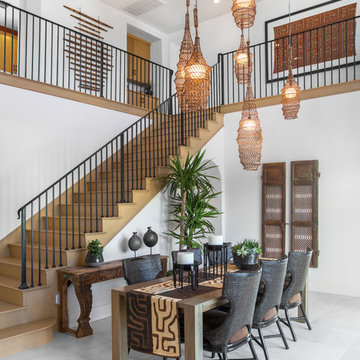
©Chris Laughter Photo
Tropical dining room in San Diego with white walls, marble floors and grey floor.
Tropical dining room in San Diego with white walls, marble floors and grey floor.
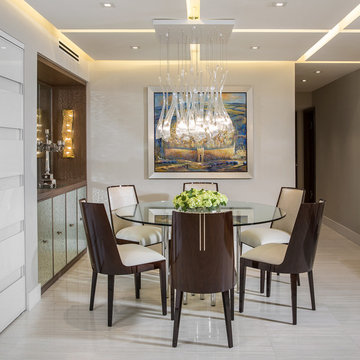
Custom Cabinetry: Morantz Custom Cabinetry Inc
General Contractor: Century Builders
Interior Designer: RU Design
IN this photo you can see the built in Buffet that we made. It has hand blown textured mirror base doors and top back panel. The lighting sconces were custom made for the project.
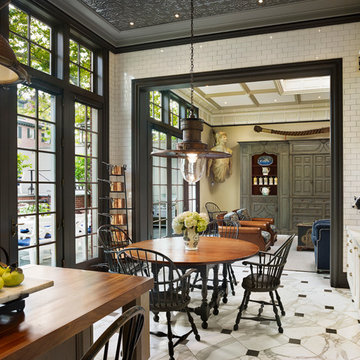
Halkin Mason Photography
Large traditional kitchen/dining combo in Philadelphia with white walls, marble floors and no fireplace.
Large traditional kitchen/dining combo in Philadelphia with white walls, marble floors and no fireplace.
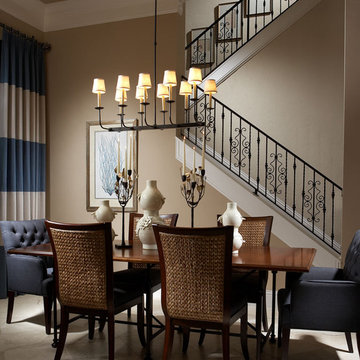
Design ideas for a traditional dining room in Other with beige walls and marble floors.
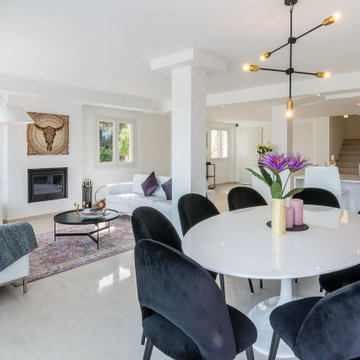
Contemporary dining room in Malaga with white walls, marble floors, a wood stove, a plaster fireplace surround and beige floor.
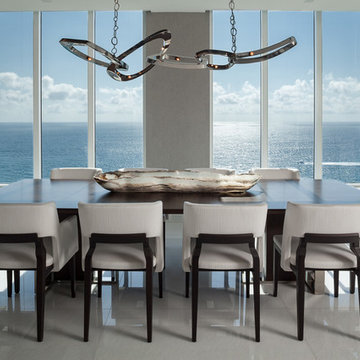
The spacious dining room seats 10 and is illuminated with a polished stainless "chain link" fixture by Hudson. Its location adjacent to the wine room and bar provides perfect entertaining for large groups.
•Photo by Argonaut Architectural•
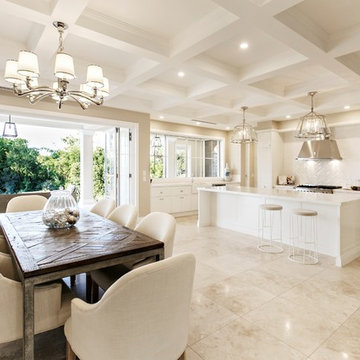
Expansive traditional open plan dining in Gold Coast - Tweed with beige walls, marble floors and beige floor.
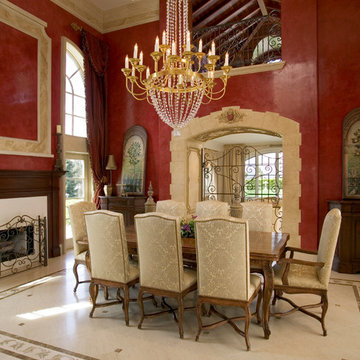
Expansive traditional kitchen/dining combo in San Francisco with red walls, marble floors and a standard fireplace.
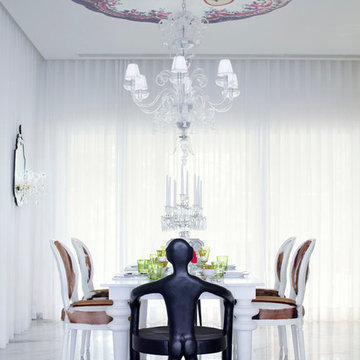
Francis Amiand
This is an example of a large contemporary open plan dining in Paris with no fireplace, white walls and marble floors.
This is an example of a large contemporary open plan dining in Paris with no fireplace, white walls and marble floors.
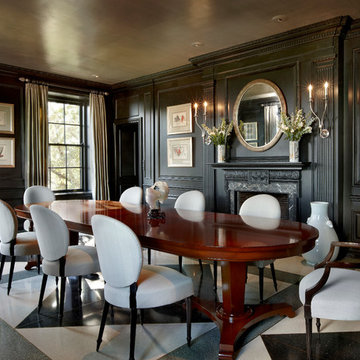
Stunning dining room with dark grey walls and bright open windows with a stylishly designed floor pattern.
Tony Soluri Photography
Large traditional separate dining room in Chicago with grey walls, marble floors, multi-coloured floor, a standard fireplace and a stone fireplace surround.
Large traditional separate dining room in Chicago with grey walls, marble floors, multi-coloured floor, a standard fireplace and a stone fireplace surround.
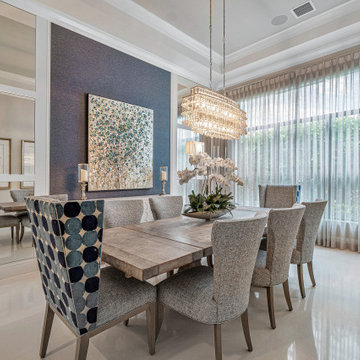
Dining room with wallpaper accent wall.
Inspiration for a large transitional open plan dining in Miami with blue walls, marble floors, beige floor and coffered.
Inspiration for a large transitional open plan dining in Miami with blue walls, marble floors, beige floor and coffered.
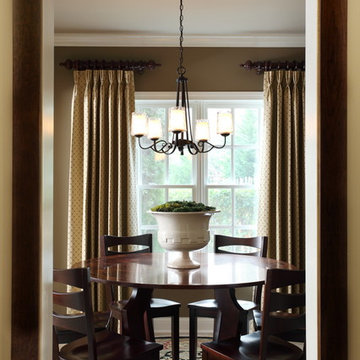
This is one of 2 dining rooms for entertaining on the basement level that overlooks the swimming pool and beautifully landscaped grounds. The amish cherry side chairs compliment the table with intricate inlays! New
custom drapery panles, rug and chandelier work well for this casual dining area off the basement bar.
Chandelier by Minka.
This basement remodel included a complete demo of 75% of the already finished basement. An outdated, full-size kitchen was removed and in place a 7,000 bottle+ wine cellar, bar with full-service function (including refrigerator, dw, cooktop, ovens, and 2 warming drawers), 2 dining rooms, updated bathroom and family area with all new furniture and accessories!
Photography by Chris Little
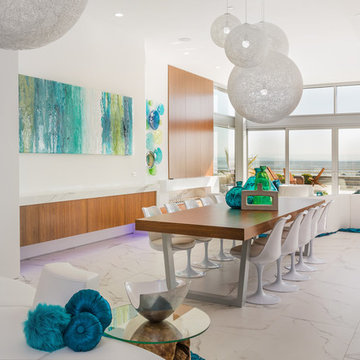
Open concept views along with 11 ft ceilings with floor to ceiling custom commercial window glazing enhance the views of this waterfront property. Beach living at its finest with the ocean steps outside these windows. Large format porcelain tile floors with the look of Marble ad the timeless look to the interior. Custom Teak walls,cabinetry, and furnishings ad a touch of warmth. One of the homes six fireplaces in living room is Optimist water fireplace. John Bentley Photography - Vancouver
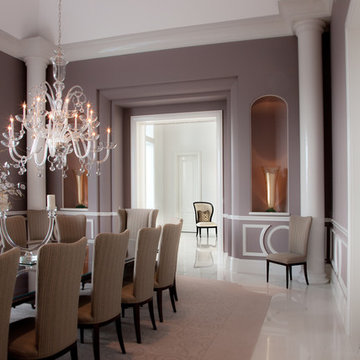
Elegant Dining Room
Room for 16
Ceiling Height 12' at Wall - Vaults to 18'
This is an example of an expansive eclectic separate dining room in Chicago with purple walls, marble floors, no fireplace and white floor.
This is an example of an expansive eclectic separate dining room in Chicago with purple walls, marble floors, no fireplace and white floor.
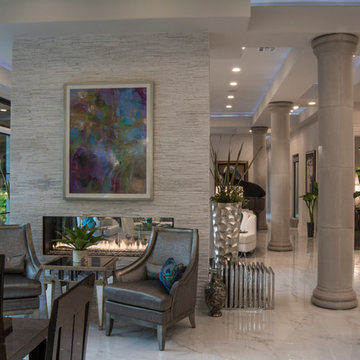
Ann Sherman
Photo of a large contemporary kitchen/dining combo in Oklahoma City with white walls, marble floors, a two-sided fireplace and a stone fireplace surround.
Photo of a large contemporary kitchen/dining combo in Oklahoma City with white walls, marble floors, a two-sided fireplace and a stone fireplace surround.
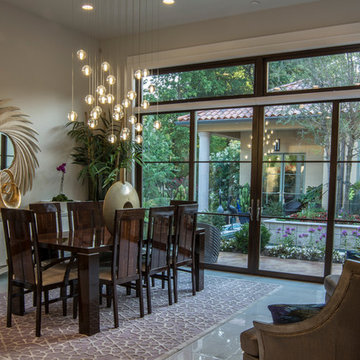
Ann Sherman
Inspiration for a large contemporary kitchen/dining combo in Oklahoma City with white walls, marble floors, a two-sided fireplace and a stone fireplace surround.
Inspiration for a large contemporary kitchen/dining combo in Oklahoma City with white walls, marble floors, a two-sided fireplace and a stone fireplace surround.
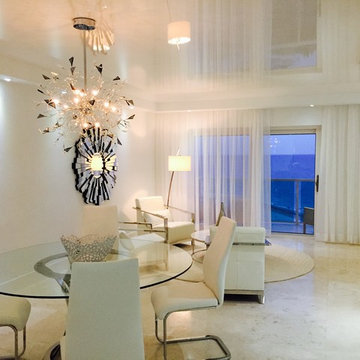
White lacquer ceiling by High Tech Ceiling was selected by Salbo Construction to harmonize and emphasize the volume of the rooms for the the newly renovated condo overlooking the ocean.
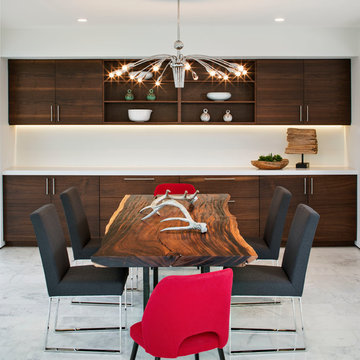
Design ideas for a large contemporary open plan dining in San Diego with white walls, marble floors, white floor and no fireplace.
Dining Room Design Ideas with Marble Floors
1