Dining Room Design Ideas with Medium Hardwood Floors and a Wood Fireplace Surround
Refine by:
Budget
Sort by:Popular Today
81 - 100 of 814 photos
Item 1 of 3
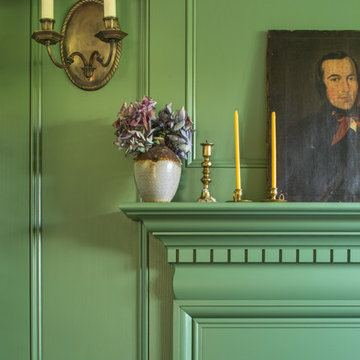
Alterations to an idyllic Cotswold Cottage in Gloucestershire. The works included complete internal refurbishment, together with an entirely new panelled Dining Room, a small oak framed bay window extension to the Kitchen and a new Boot Room / Utility extension.
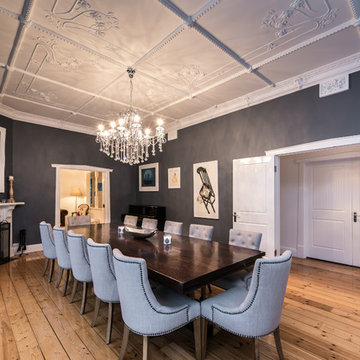
This is an example of a large traditional separate dining room in Adelaide with grey walls, medium hardwood floors, a corner fireplace, a wood fireplace surround and brown floor.
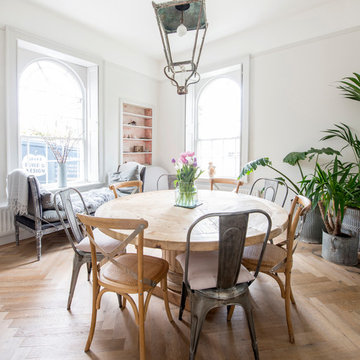
Stuart Cox
Design ideas for a mid-sized traditional open plan dining in Other with grey walls, medium hardwood floors, a standard fireplace, a wood fireplace surround and brown floor.
Design ideas for a mid-sized traditional open plan dining in Other with grey walls, medium hardwood floors, a standard fireplace, a wood fireplace surround and brown floor.
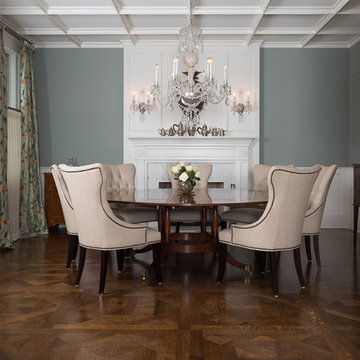
Karen Knecht Photography
Photo of a large traditional separate dining room in Chicago with green walls, medium hardwood floors, a standard fireplace and a wood fireplace surround.
Photo of a large traditional separate dining room in Chicago with green walls, medium hardwood floors, a standard fireplace and a wood fireplace surround.
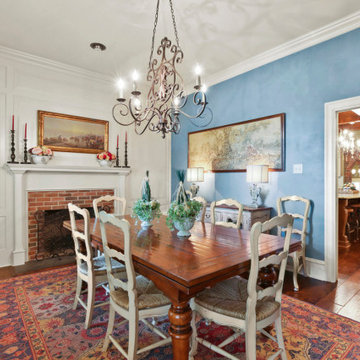
Inspiration for a dining room in Dallas with blue walls, medium hardwood floors, a standard fireplace, a wood fireplace surround and brown floor.
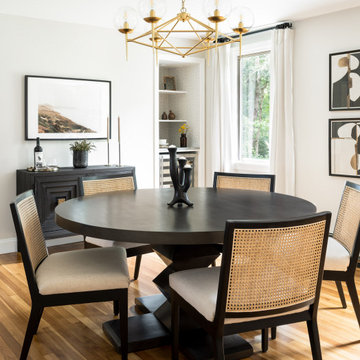
This is an example of a large transitional separate dining room in Boston with blue walls, medium hardwood floors, a wood fireplace surround, exposed beam and panelled walls.
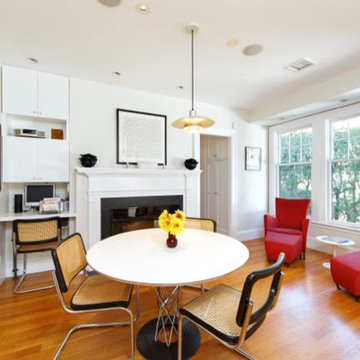
Mid-sized transitional open plan dining in Boston with beige walls, medium hardwood floors, a standard fireplace, a wood fireplace surround and brown floor.
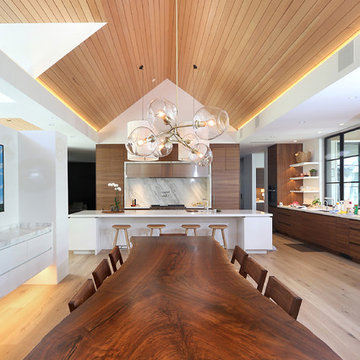
Design ideas for a mid-sized contemporary open plan dining in Denver with white walls, medium hardwood floors, a standard fireplace, a wood fireplace surround and brown floor.
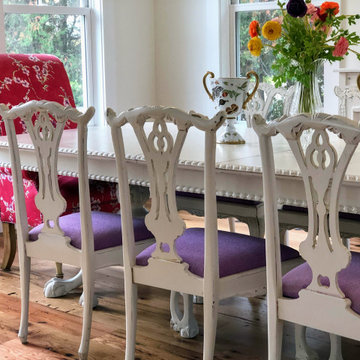
Photo of a large traditional separate dining room in Chicago with white walls, medium hardwood floors, a standard fireplace, a wood fireplace surround and brown floor.
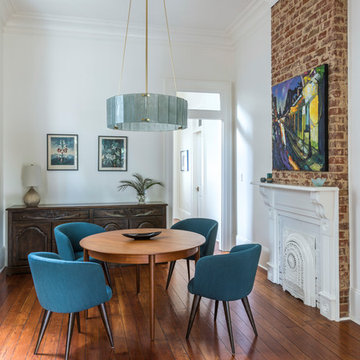
Photo of a mid-sized transitional separate dining room in New Orleans with white walls, medium hardwood floors, a standard fireplace, brown floor and a wood fireplace surround.
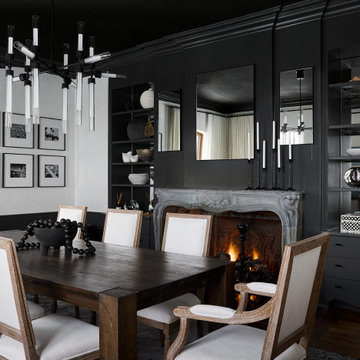
The fireplace and built-ins were painted in the same deep charcoal grey as the ceiling and crown for a monochromatic effect. Above the fireplace mantle, we removed the ornate millwork and selected antique mirrors that add to the moody feel in the space. We completed the design by selecting a modern cylindrical chandelier and a minimal gallery wall with simple black frames.
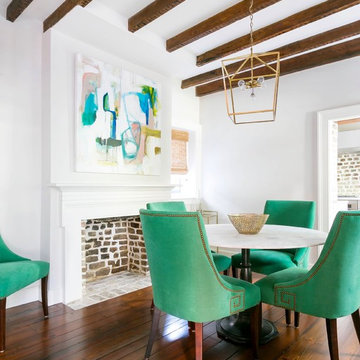
Colin Grey Voigt
Small modern separate dining room in Charleston with white walls, medium hardwood floors, a standard fireplace, a wood fireplace surround and brown floor.
Small modern separate dining room in Charleston with white walls, medium hardwood floors, a standard fireplace, a wood fireplace surround and brown floor.

Inspiration for a large transitional separate dining room in London with multi-coloured walls, medium hardwood floors, a standard fireplace, a wood fireplace surround, brown floor, coffered and wallpaper.
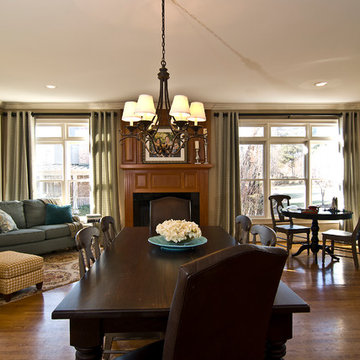
A table for family meals (and homework and craft projects and...), a table for games, a loveseat for snuggling and a chair and ottoman for - Mom!
Great lighting options, pretty curtains and room for impromtu dance parties. This room has it all.
Wes Stearns, photographer
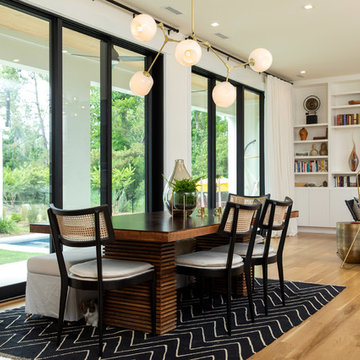
Country dining room in Other with white walls, a wood fireplace surround, medium hardwood floors and brown floor.
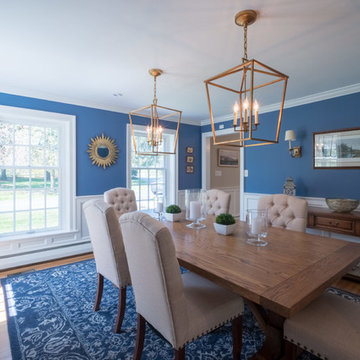
This kitchen and dining room remodel gave this transitional/traditional home a fresh and chic update. The kitchen features a black granite counters, top of the line appliances, a wet bar, a custom-built wall cabinet for storage and a place for charging electronics, and a large center island. The blue island features seating for four, lots of storage and microwave drawer. Its counter is made of two layers of Carrara marble. In the dining room, the custom-made wainscoting and fireplace surround mimic the kitchen cabinetry, providing a cohesive and modern look.
RUDLOFF Custom Builders has won Best of Houzz for Customer Service in 2014, 2015 2016 and 2017. We also were voted Best of Design in 2016, 2017 and 2018, which only 2% of professionals receive. Rudloff Custom Builders has been featured on Houzz in their Kitchen of the Week, What to Know About Using Reclaimed Wood in the Kitchen as well as included in their Bathroom WorkBook article. We are a full service, certified remodeling company that covers all of the Philadelphia suburban area. This business, like most others, developed from a friendship of young entrepreneurs who wanted to make a difference in their clients’ lives, one household at a time. This relationship between partners is much more than a friendship. Edward and Stephen Rudloff are brothers who have renovated and built custom homes together paying close attention to detail. They are carpenters by trade and understand concept and execution. RUDLOFF CUSTOM BUILDERS will provide services for you with the highest level of professionalism, quality, detail, punctuality and craftsmanship, every step of the way along our journey together.
Specializing in residential construction allows us to connect with our clients early in the design phase to ensure that every detail is captured as you imagined. One stop shopping is essentially what you will receive with RUDLOFF CUSTOM BUILDERS from design of your project to the construction of your dreams, executed by on-site project managers and skilled craftsmen. Our concept: envision our client’s ideas and make them a reality. Our mission: CREATING LIFETIME RELATIONSHIPS BUILT ON TRUST AND INTEGRITY.
Photo Credit: JMB Photoworks
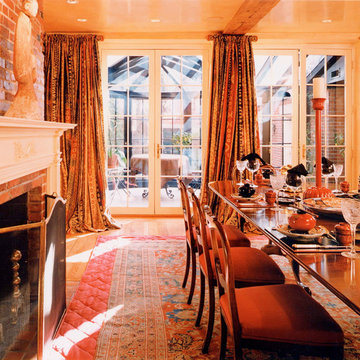
New French Doors from the Dining Room to the new solarium provide daylight and intimate views of the private walled garden. Unlined silk curtains and a quilted silk border surrounding the oriental carpet lend warmth and comfort to the room.
Photographer Richard Mandelkorn
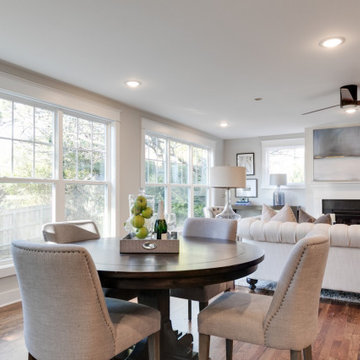
Charming and timeless, 5 bedroom, 3 bath, freshly-painted brick Dutch Colonial nestled in the quiet neighborhood of Sauer’s Gardens (in the Mary Munford Elementary School district)! We have fully-renovated and expanded this home to include the stylish and must-have modern upgrades, but have also worked to preserve the character of a historic 1920’s home. As you walk in to the welcoming foyer, a lovely living/sitting room with original fireplace is on your right and private dining room on your left. Go through the French doors of the sitting room and you’ll enter the heart of the home – the kitchen and family room. Featuring quartz countertops, two-toned cabinetry and large, 8’ x 5’ island with sink, the completely-renovated kitchen also sports stainless-steel Frigidaire appliances, soft close doors/drawers and recessed lighting. The bright, open family room has a fireplace and wall of windows that overlooks the spacious, fenced back yard with shed. Enjoy the flexibility of the first-floor bedroom/private study/office and adjoining full bath. Upstairs, the owner’s suite features a vaulted ceiling, 2 closets and dual vanity, water closet and large, frameless shower in the bath. Three additional bedrooms (2 with walk-in closets), full bath and laundry room round out the second floor. The unfinished basement, with access from the kitchen/family room, offers plenty of storage.
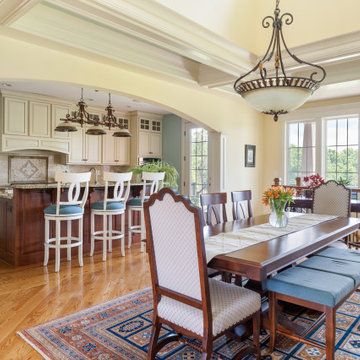
Large family and dining area.
Design ideas for a large dining room in Other with yellow walls, medium hardwood floors, a standard fireplace, a wood fireplace surround, brown floor and coffered.
Design ideas for a large dining room in Other with yellow walls, medium hardwood floors, a standard fireplace, a wood fireplace surround, brown floor and coffered.
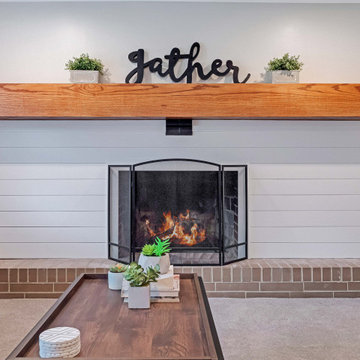
The dated built-in brick fireplace on the ground floor game room was redesigned. The new fireplace design would now directly tie in with the modern farmhouse style of the exterior, complete with the addition of a large wooden mantle.
DTSH Interiors formulated a plan for six rooms; the living room, dining room, master bedroom, two children's bedrooms and ground floor game room, with the inclusion of the complete fireplace re-design.
The interior also received major upgrades during the whole-house renovation. All of the walls and ceilings were resurfaced, the windows, doors and all interior trim was re-done.
The end result was a giant leap forward for this family; in design, style and functionality. The home felt completely new and refreshed, and once fully furnished, all elements of the renovation came together seamlessly and seemed to make all of the renovations shine.
During the "big reveal" moment, the day the family finally returned home for their summer away, it was difficult for me to decide who was more excited, the adults or the kids!
The home owners kept saying, with a look of delighted disbelief "I can't believe this is our house!"
As a designer, I absolutely loved this project, because it shows the potential of an average, older Pittsburgh area home, and how it can become a well designed and updated space.
It was rewarding to be part of a project which resulted in creating an elegant and serene living space the family loves coming home to everyday, while the exterior of the home became a standout gem in the neighborhood.
Dining Room Design Ideas with Medium Hardwood Floors and a Wood Fireplace Surround
5