Dining Room Design Ideas with Medium Hardwood Floors and a Wood Fireplace Surround
Refine by:
Budget
Sort by:Popular Today
101 - 120 of 814 photos
Item 1 of 3
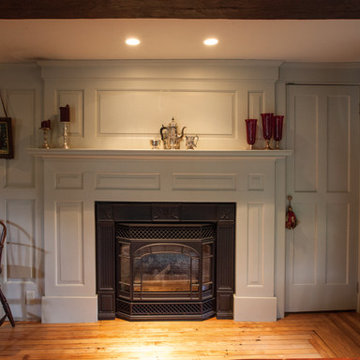
The fireplace mantel in an historic home renovation.
photo credit: Al Mallette
Photo of a mid-sized traditional separate dining room in Boston with medium hardwood floors, a standard fireplace and a wood fireplace surround.
Photo of a mid-sized traditional separate dining room in Boston with medium hardwood floors, a standard fireplace and a wood fireplace surround.
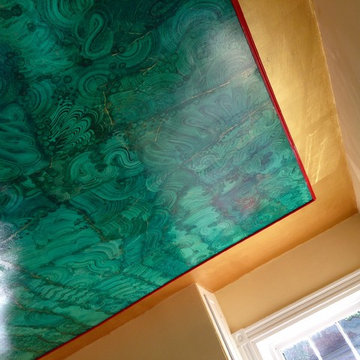
Another view with highlights showing / Carlos Bernal
Design ideas for a mid-sized eclectic kitchen/dining combo in Philadelphia with green walls, medium hardwood floors, a standard fireplace and a wood fireplace surround.
Design ideas for a mid-sized eclectic kitchen/dining combo in Philadelphia with green walls, medium hardwood floors, a standard fireplace and a wood fireplace surround.
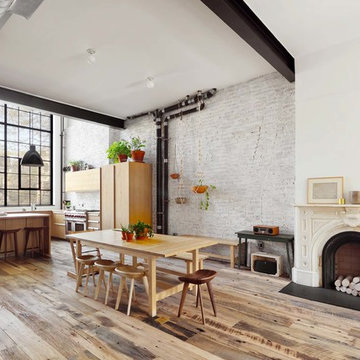
Industrial Landmarked townhouse kitchen, dining room, and fireplace.
Inspiration for a large industrial kitchen/dining combo in New York with white walls, medium hardwood floors, a standard fireplace, a wood fireplace surround and brown floor.
Inspiration for a large industrial kitchen/dining combo in New York with white walls, medium hardwood floors, a standard fireplace, a wood fireplace surround and brown floor.
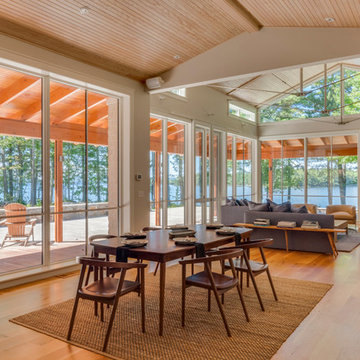
Photography by: Brian Vanden Brink
Inspiration for an expansive modern open plan dining in Portland Maine with white walls, medium hardwood floors and a wood fireplace surround.
Inspiration for an expansive modern open plan dining in Portland Maine with white walls, medium hardwood floors and a wood fireplace surround.
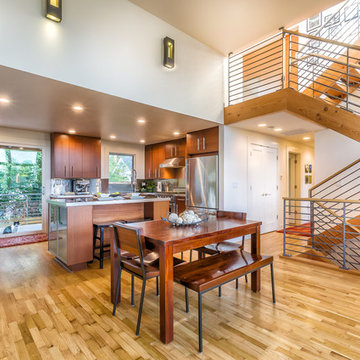
Architect: Grouparchitect.
Contractor: Barlow Construction.
Photography: Chad Savaikie.
Mid-sized contemporary open plan dining in Seattle with white walls, medium hardwood floors, a standard fireplace, a wood fireplace surround and brown floor.
Mid-sized contemporary open plan dining in Seattle with white walls, medium hardwood floors, a standard fireplace, a wood fireplace surround and brown floor.

Our designer transformed this open-concept dining room into an elegant yet relaxed gathering space. At the heart lies a reclaimed oak dining table, its rich texture a contrast to the sleek white linen chairs. A carefully selected rug unifies the setting, while a brass chandelier adds a touch of modern luxury. The walls feature vintage Field and Stream magazine covers, lending a nod to classic Americana. The end result is a dining room where every meal feels like an occasion, but every guest feels at home.

The open-plan living room has knotty cedar wood panels and ceiling, with a log cabin style while still appearing modern. The custom designed fireplace features a cantilevered bench and a 3-sided glass Ortal insert.
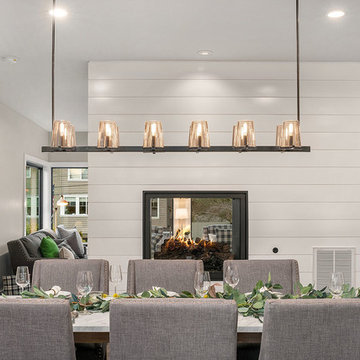
Open concept dining room. See through fireplace clad in shiplap. Marble dining table with Restoration Hardware linear chandelier. Black front door. Photo credit to Clarity NW
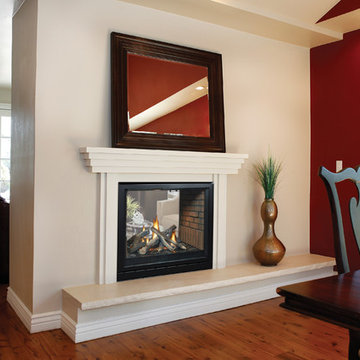
Mid-sized traditional dining room in New York with red walls, medium hardwood floors, a two-sided fireplace, a wood fireplace surround and brown floor.

Photo of a mid-sized arts and crafts dining room in Detroit with brown walls, medium hardwood floors, brown floor, a standard fireplace, a wood fireplace surround, recessed and wallpaper.
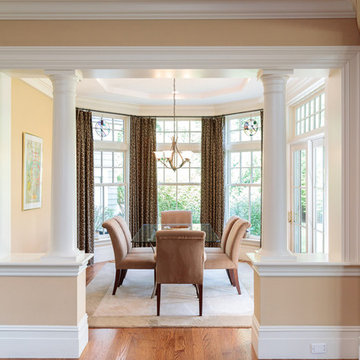
http://12millerhillrd.com
Exceptional Shingle Style residence thoughtfully designed for gracious entertaining. This custom home was built on an elevated site with stunning vista views from its private grounds. Architectural windows capture the majestic setting from a grand foyer. Beautiful french doors accent the living room and lead to bluestone patios and rolling lawns. The elliptical wall of windows in the dining room is an elegant detail. The handsome cook's kitchen is separated by decorative columns and a breakfast room. The impressive family room makes a statement with its palatial cathedral ceiling and sophisticated mill work. The custom floor plan features a first floor guest suite with its own sitting room and picturesque gardens. The master bedroom is equipped with two bathrooms and wardrobe rooms. The upstairs bedrooms are spacious and have their own en-suite bathrooms. The receiving court with a waterfall, specimen plantings and beautiful stone walls complete the impressive landscape.
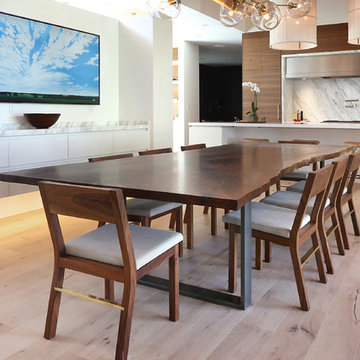
Design ideas for a mid-sized contemporary open plan dining in Denver with white walls, medium hardwood floors, a standard fireplace, a wood fireplace surround and brown floor.
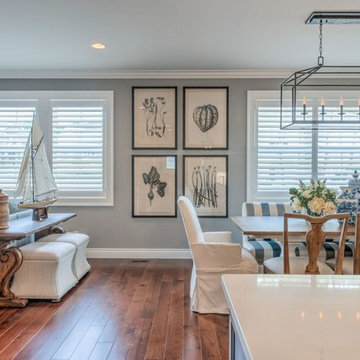
Colleen Gahry-Robb, Interior Designer / Ethan Allen, Auburn Hills, MI
Inspiration for an expansive transitional kitchen/dining combo in Detroit with grey walls, medium hardwood floors, a standard fireplace, a wood fireplace surround and brown floor.
Inspiration for an expansive transitional kitchen/dining combo in Detroit with grey walls, medium hardwood floors, a standard fireplace, a wood fireplace surround and brown floor.
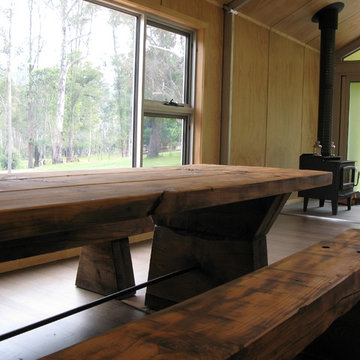
L Eyck & M Hendry
Design ideas for a mid-sized industrial kitchen/dining combo in Other with a standard fireplace, a wood fireplace surround and medium hardwood floors.
Design ideas for a mid-sized industrial kitchen/dining combo in Other with a standard fireplace, a wood fireplace surround and medium hardwood floors.
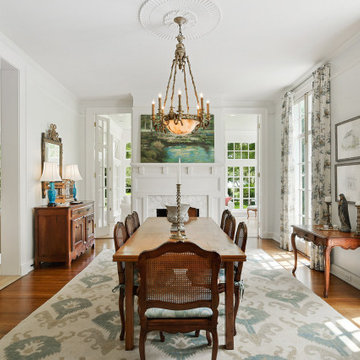
Photo of a large traditional separate dining room in New Orleans with blue walls, medium hardwood floors, a standard fireplace, a wood fireplace surround and brown floor.
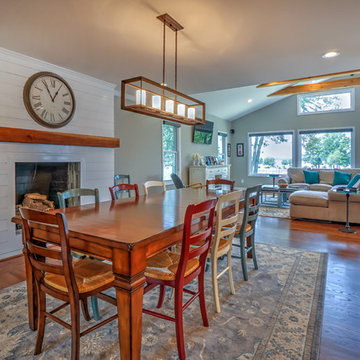
This is an example of a large transitional open plan dining in Charlotte with grey walls, medium hardwood floors, a standard fireplace, a wood fireplace surround and brown floor.
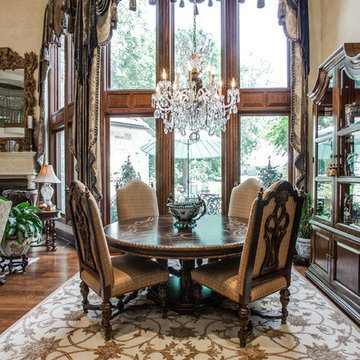
Inspiration for a mid-sized traditional separate dining room in Dallas with medium hardwood floors, a wood fireplace surround, white walls, no fireplace and brown floor.
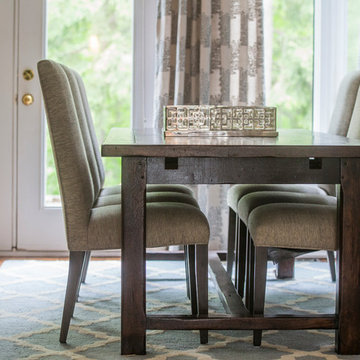
Dining area in kitchen.
Mid-sized transitional open plan dining in Toronto with white walls, medium hardwood floors, a standard fireplace, a wood fireplace surround and brown floor.
Mid-sized transitional open plan dining in Toronto with white walls, medium hardwood floors, a standard fireplace, a wood fireplace surround and brown floor.
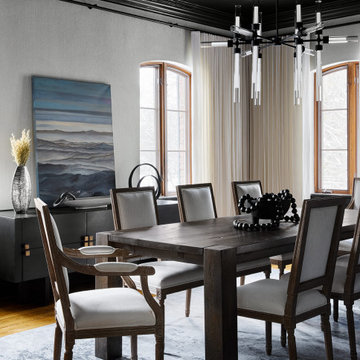
DGI designed a moody and sophisticated formal dining room, incorporating the client’s existing table and chairs. We opted to cover the walls in a light grey textural wallcovering, but on the ceiling, we installed a charcoal grey grasscloth wallcovering to create a really moody look in the space. We opted for lighter drapery in the dining room to balance it out.
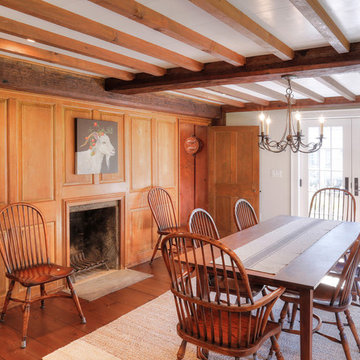
Photo of a mid-sized country separate dining room in Bridgeport with grey walls, medium hardwood floors, a standard fireplace, a wood fireplace surround and brown floor.
Dining Room Design Ideas with Medium Hardwood Floors and a Wood Fireplace Surround
6