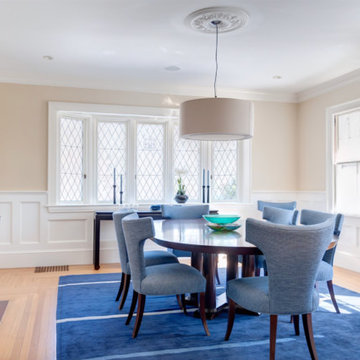Dining Room Design Ideas with Medium Hardwood Floors and a Wood Fireplace Surround
Refine by:
Budget
Sort by:Popular Today
141 - 160 of 814 photos
Item 1 of 3
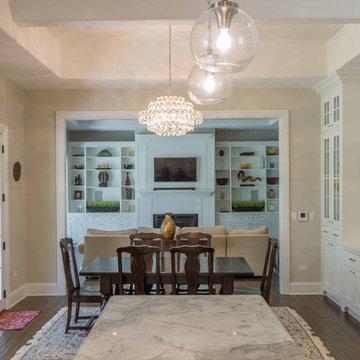
This 6,000sf luxurious custom new construction 5-bedroom, 4-bath home combines elements of open-concept design with traditional, formal spaces, as well. Tall windows, large openings to the back yard, and clear views from room to room are abundant throughout. The 2-story entry boasts a gently curving stair, and a full view through openings to the glass-clad family room. The back stair is continuous from the basement to the finished 3rd floor / attic recreation room.
The interior is finished with the finest materials and detailing, with crown molding, coffered, tray and barrel vault ceilings, chair rail, arched openings, rounded corners, built-in niches and coves, wide halls, and 12' first floor ceilings with 10' second floor ceilings.
It sits at the end of a cul-de-sac in a wooded neighborhood, surrounded by old growth trees. The homeowners, who hail from Texas, believe that bigger is better, and this house was built to match their dreams. The brick - with stone and cast concrete accent elements - runs the full 3-stories of the home, on all sides. A paver driveway and covered patio are included, along with paver retaining wall carved into the hill, creating a secluded back yard play space for their young children.
Project photography by Kmieick Imagery.
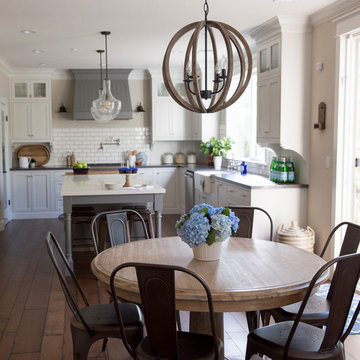
Beck High Photography
Photo of a large country open plan dining in San Francisco with grey walls, medium hardwood floors, a standard fireplace and a wood fireplace surround.
Photo of a large country open plan dining in San Francisco with grey walls, medium hardwood floors, a standard fireplace and a wood fireplace surround.
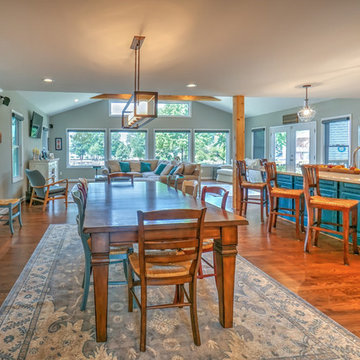
Photo of a large transitional open plan dining in Charlotte with grey walls, medium hardwood floors, a standard fireplace, brown floor and a wood fireplace surround.
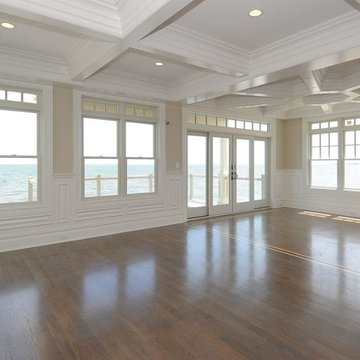
Open floor plan for the dinning room looking out to the sound.
Large traditional dining room in New York with beige walls, medium hardwood floors, a standard fireplace, a wood fireplace surround and brown floor.
Large traditional dining room in New York with beige walls, medium hardwood floors, a standard fireplace, a wood fireplace surround and brown floor.
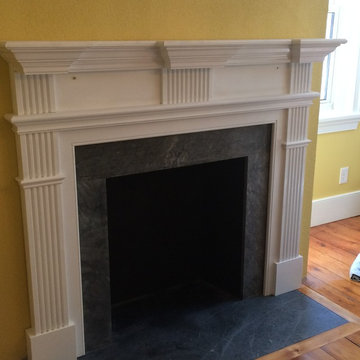
Dining Room Renovation
This is an example of a mid-sized traditional separate dining room in Philadelphia with yellow walls, medium hardwood floors, a standard fireplace and a wood fireplace surround.
This is an example of a mid-sized traditional separate dining room in Philadelphia with yellow walls, medium hardwood floors, a standard fireplace and a wood fireplace surround.
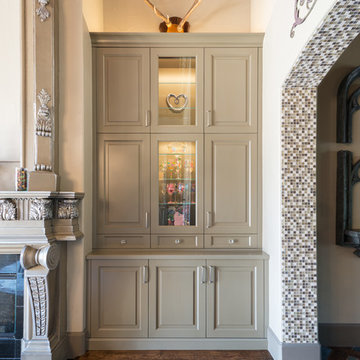
Full height built-in's provide plenty of space for all of your dining and entertaining needs. Wine glasses, fine China, holiday place settings - you name it, we've got a place to store it.
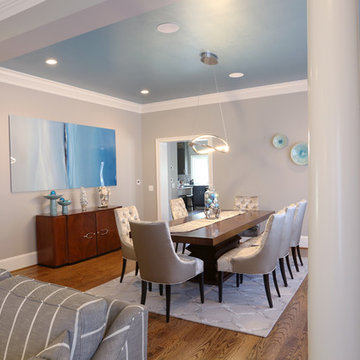
New beige and teal tones encompass this living and dining space of this family’s home. A metallic ceiling paint was used with the new different lighting fixtures to accent the areas in need. Phillips Hue LED lighting bulbs were used throughout the space including in the ceiling fixtures so that the intensity and mood of the room can simply be controlled by an app on the clients phone. Accent tables were added to the space for guests and residents to place cocktails during a conversation. Mahogany wood tones make the room more transitional. The dining chairs are upholstered with a custom patterned front to add the needed texture to the space. Accent tables were added to the foyer space for use as a temporary placeholder for keys and other pocket items as guests and residents place their shoes on or off.
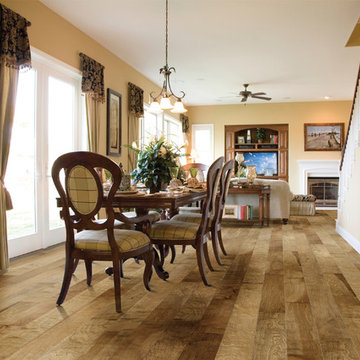
Hallmark engineered hardwood flooring, Silverado, Driftwood. To see the rest of the colors in the collection visit HallmarkFloors.com or contact us to order your new floors today!
Hallmark Floors Silverado hardwood floors collection: Driftwood color.
SILVERADO COLLECTION URL http://hallmarkfloors.com/hallmark-hardwoods/silverado-hardwood-floors/
Simply Traditional
Silverado Hardwood Floors features stunning Birch Timber hand crafted and factory finished to create rustic textures. Bold grain visuals and colors add to this unique species appeal. This product offers a dramatic appeal at exceptional value.
This uniquely styled, wide plank floor features a beautiful, rotary peeled, deeply hand scraped surface that dazzles the eye. The six inch width and pillowed edge of Silverado plank gives it a bold western look that is unique in the marketplace.
The warm and rich stains give Silverado its distinctive color and greatly enhance the rustic, truly heavily hand scraped plank. The continuously varied grains of this hardwood surface combined with the long length of 6 feet, a length that our competitor’s can only envy(most rotary floors are 4 feet long) and UV cured aluminum oxide coatings makes Silverado Plank stand out on the floor and captures the attention of anyone walking on it.
These features make Silverado Plank an exceptional value with maximum design impact.
Simply Better…Discover Why.
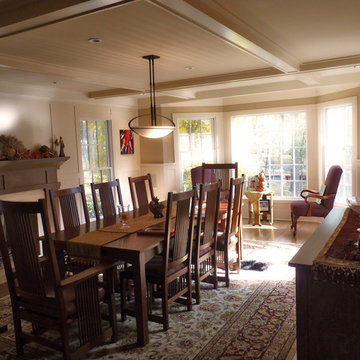
Design ideas for a large arts and crafts kitchen/dining combo in New York with beige walls, medium hardwood floors, a standard fireplace and a wood fireplace surround.
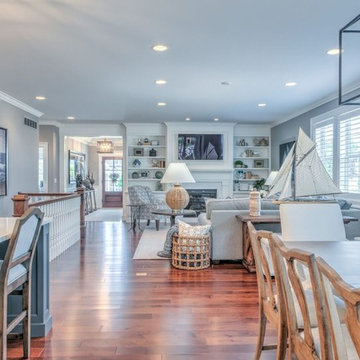
Colleen Gahry-Robb, Interior Designer / Ethan Allen, Auburn Hills, MI
This is an example of an expansive transitional kitchen/dining combo in Detroit with grey walls, medium hardwood floors, a standard fireplace, a wood fireplace surround and brown floor.
This is an example of an expansive transitional kitchen/dining combo in Detroit with grey walls, medium hardwood floors, a standard fireplace, a wood fireplace surround and brown floor.
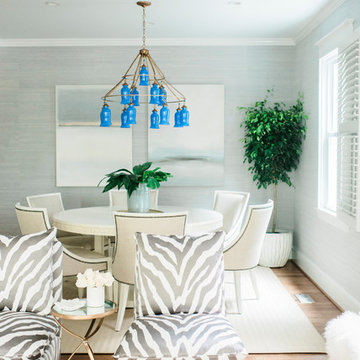
Photo of a mid-sized modern dining room in Baltimore with blue walls, medium hardwood floors, a standard fireplace, a wood fireplace surround and brown floor.
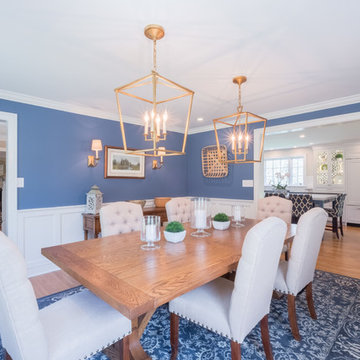
This kitchen and dining room remodel gave this transitional/traditional home a fresh and chic update. The kitchen features a black granite counters, top of the line appliances, a wet bar, a custom-built wall cabinet for storage and a place for charging electronics, and a large center island. The blue island features seating for four, lots of storage and microwave drawer. Its counter is made of two layers of Carrara marble. In the dining room, the custom-made wainscoting and fireplace surround mimic the kitchen cabinetry, providing a cohesive and modern look.
RUDLOFF Custom Builders has won Best of Houzz for Customer Service in 2014, 2015 2016 and 2017. We also were voted Best of Design in 2016, 2017 and 2018, which only 2% of professionals receive. Rudloff Custom Builders has been featured on Houzz in their Kitchen of the Week, What to Know About Using Reclaimed Wood in the Kitchen as well as included in their Bathroom WorkBook article. We are a full service, certified remodeling company that covers all of the Philadelphia suburban area. This business, like most others, developed from a friendship of young entrepreneurs who wanted to make a difference in their clients’ lives, one household at a time. This relationship between partners is much more than a friendship. Edward and Stephen Rudloff are brothers who have renovated and built custom homes together paying close attention to detail. They are carpenters by trade and understand concept and execution. RUDLOFF CUSTOM BUILDERS will provide services for you with the highest level of professionalism, quality, detail, punctuality and craftsmanship, every step of the way along our journey together.
Specializing in residential construction allows us to connect with our clients early in the design phase to ensure that every detail is captured as you imagined. One stop shopping is essentially what you will receive with RUDLOFF CUSTOM BUILDERS from design of your project to the construction of your dreams, executed by on-site project managers and skilled craftsmen. Our concept: envision our client’s ideas and make them a reality. Our mission: CREATING LIFETIME RELATIONSHIPS BUILT ON TRUST AND INTEGRITY.
Photo Credit: JMB Photoworks
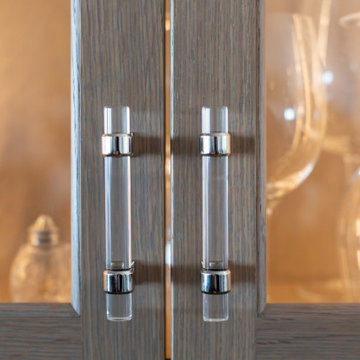
Open floor plan with the dining room in the middle!!!
A custom built bar separates the spaces nicely. Grass cloth wallpaper between the upper cabinets provides a textural backdrop for the original water color of Pebble Beach and glass orb wall sconces. The round glass is repeated in the chandelier. A nautical chart of the New Haven Harbor shows just where you are, and where you might want to go after dinner!
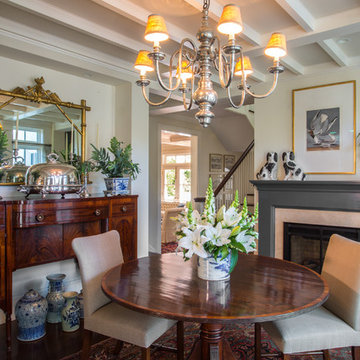
Small traditional kitchen/dining combo in Chicago with beige walls, medium hardwood floors, a standard fireplace, a wood fireplace surround and brown floor.
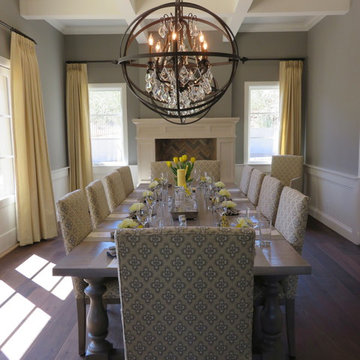
Wow!! One of our favorite dining rooms ever!! Such a beautiful space and so welcoming. Love the splash of yellow for spring!
Large arts and crafts dining room in Phoenix with grey walls, medium hardwood floors, a standard fireplace and a wood fireplace surround.
Large arts and crafts dining room in Phoenix with grey walls, medium hardwood floors, a standard fireplace and a wood fireplace surround.
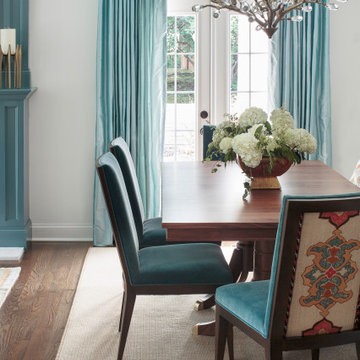
A well traveled couple wanted to push the envelope and create a one of a kind space with a decidedly sophisticated vibe. A one of a kind vintage oushak rug with a riot of color set the stage for the combined living and dining room. Tiffany blue silk drapery wrap the room in elegance while super comfortable seating welcomes friends and family. Sexy plum lounge chairs, rusty pink pillows, and tribal pink pillows create an envelope of color against creamy white walls. Two sets of photos from the couple's travels around the world will rotate in the spring and fall. A small original piece of art sits on an easel.
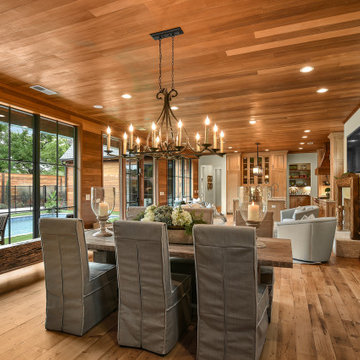
Open spaces, dining room, into family room, and kitchen. With big picture windows looking out on the pool courtyard.
Large country open plan dining in Atlanta with white walls, medium hardwood floors, a standard fireplace, a wood fireplace surround, wood and wood walls.
Large country open plan dining in Atlanta with white walls, medium hardwood floors, a standard fireplace, a wood fireplace surround, wood and wood walls.
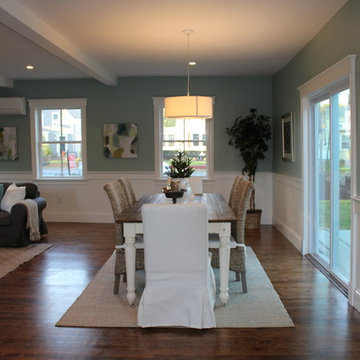
Mid-sized country open plan dining in Boston with blue walls, medium hardwood floors, a standard fireplace and a wood fireplace surround.
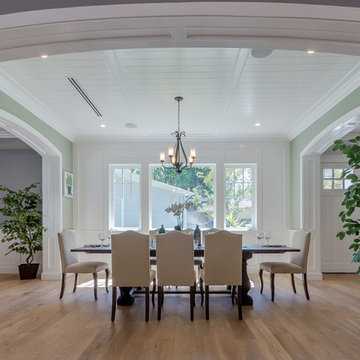
Inspiration for a mid-sized contemporary separate dining room in Los Angeles with green walls, medium hardwood floors and a wood fireplace surround.
Dining Room Design Ideas with Medium Hardwood Floors and a Wood Fireplace Surround
8
