Dining Room Design Ideas with Medium Hardwood Floors and a Wood Fireplace Surround
Refine by:
Budget
Sort by:Popular Today
121 - 140 of 814 photos
Item 1 of 3
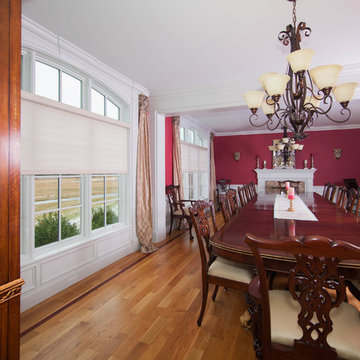
Expansive traditional separate dining room in Boston with red walls, medium hardwood floors, a standard fireplace, a wood fireplace surround and brown floor.
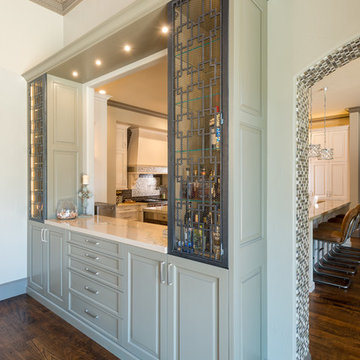
Full height built-in's provide plenty of space for all of your dining and entertaining needs. These cabinets allow a peek into the kitchen, allowing an open feel between these two otherwise enclosed spaces. Lockable cabinets display a variety of alcohol to suit everyone's tastes.
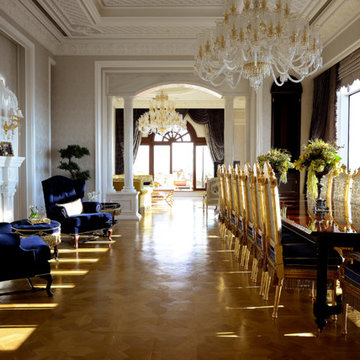
Photo of a large traditional open plan dining in Other with grey walls, medium hardwood floors, a standard fireplace and a wood fireplace surround.
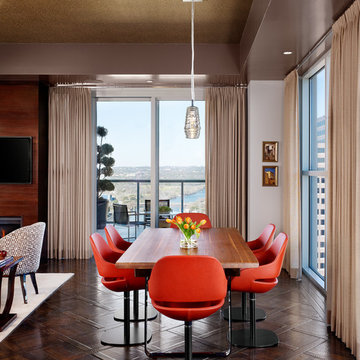
Casey Dunn Photography
Photo of a mid-sized contemporary open plan dining in Austin with medium hardwood floors, beige walls, a standard fireplace, a wood fireplace surround and brown floor.
Photo of a mid-sized contemporary open plan dining in Austin with medium hardwood floors, beige walls, a standard fireplace, a wood fireplace surround and brown floor.
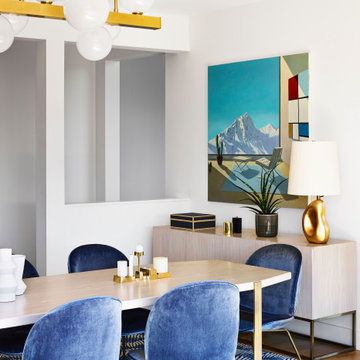
This family home is nestled in the mountains with extensive views of Mt. Tamalpais. HSH Interiors created an effortlessly elegant space with playful patterns that accentuate the surrounding natural environment. Sophisticated furnishings combined with cheerful colors create an east coast meets west coast feeling throughout the house.
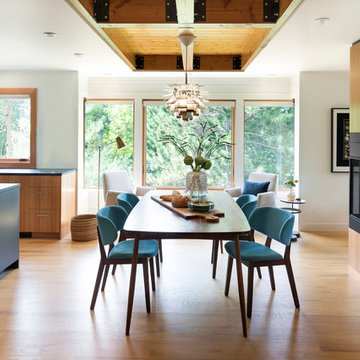
This whole-house renovation was the third perennial design iteration for the owner in three decades. The first was a modest cabin. The second added a main level bedroom suite. The third, and most recent, reimagined the entire layout of the original cabin by relocating the kitchen, living , dining and guest/away spaces to prioritize views of a nearby glacial lake with minimal expansion. A vindfang (a functional interpretation of a Norwegian entry chamber) and cantilevered window bay were the only additions to transform this former cabin into an elegant year-round home.
Photographed by Spacecrafting
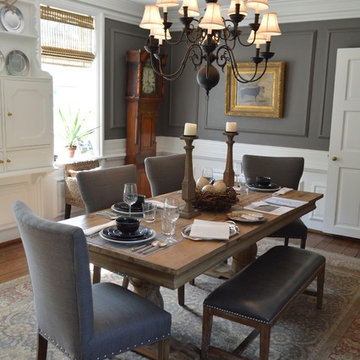
Laura Petrocci
Large contemporary separate dining room in Cincinnati with grey walls, medium hardwood floors, a standard fireplace and a wood fireplace surround.
Large contemporary separate dining room in Cincinnati with grey walls, medium hardwood floors, a standard fireplace and a wood fireplace surround.
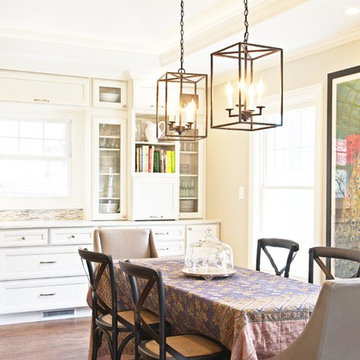
DII Architecture designed & built this whole house renovation. Multiple walls were taken down to create an open kitchen, living, & dining area. A newly reconfigured master suite, bedrooms, & bathrooms were also done. New flooring, lighting, & windows were installed in this high end, custom home.
Photos by: Black Olive Photographic
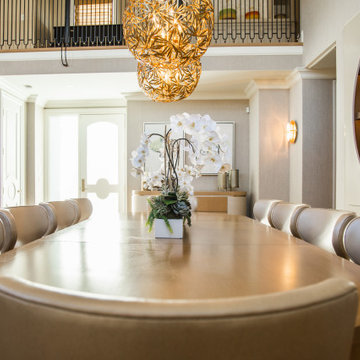
Combined dining room and living room. This home was gutted to the studs and reconstructed. We built a custom fireplace covered in walnut veneer, electric linear fireplace, designed a custom stair railing that was built by Thomas Schwaiger Design. The furniture was all custom, design by Kim Bauer, Bauer Design Group and constructed by various artisans throughout Los Angeles.
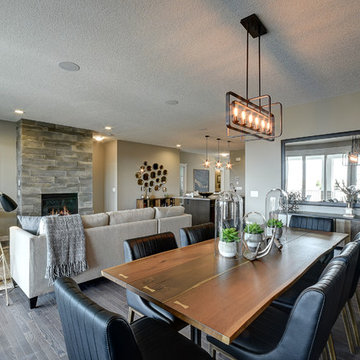
Inspiration for a mid-sized traditional open plan dining in Calgary with beige walls, medium hardwood floors, a standard fireplace, grey floor and a wood fireplace surround.
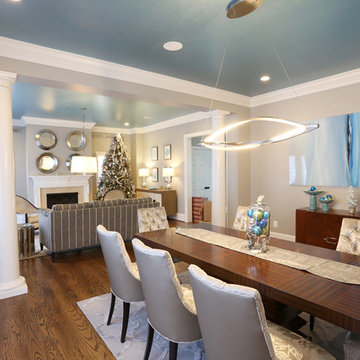
New beige and teal tones encompass this living and dining space of this family’s home. A metallic ceiling paint was used with the new different lighting fixtures to accent the areas in need. Phillips Hue LED lighting bulbs were used throughout the space including in the ceiling fixtures so that the intensity and mood of the room can simply be controlled by an app on the clients phone. Accent tables were added to the space for guests and residents to place cocktails during a conversation. Mahogany wood tones make the room more transitional. The dining chairs are upholstered with a custom patterned front to add the needed texture to the space. Accent tables were added to the foyer space for use as a temporary placeholder for keys and other pocket items as guests and residents place their shoes on or off.
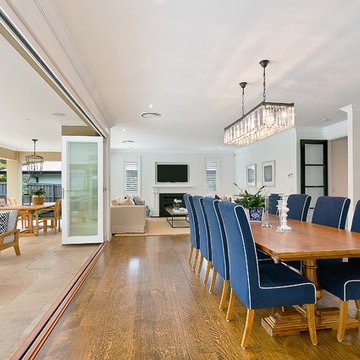
Photo of a large transitional open plan dining in Sydney with white walls, medium hardwood floors, a standard fireplace and a wood fireplace surround.
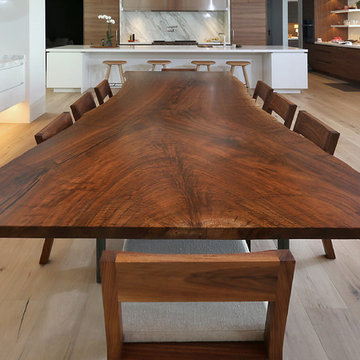
This is an example of a mid-sized contemporary open plan dining in Denver with white walls, medium hardwood floors, a standard fireplace, a wood fireplace surround and brown floor.
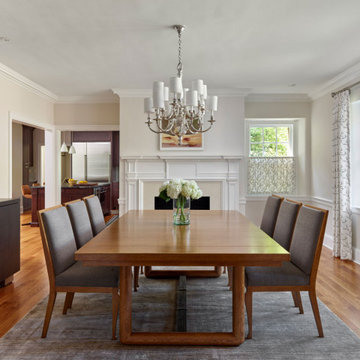
In this renovation, we enlarged openings so there would be easier flow from the dining room to the new kitchen, but they still remain separate spaces.
Photo: (c) Jeffrey Totaro, 2022
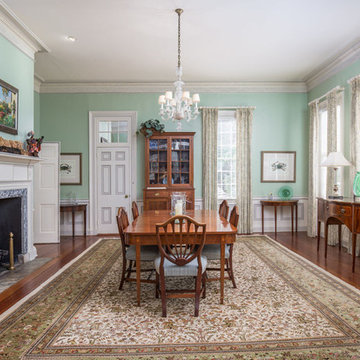
Federal-style Seabrook Plantation, constructed in 1810.
Interior Design by Jane Jilich.
As seen in Country Living Magazine
Inspiration for a large traditional separate dining room in Charleston with green walls, medium hardwood floors, a standard fireplace and a wood fireplace surround.
Inspiration for a large traditional separate dining room in Charleston with green walls, medium hardwood floors, a standard fireplace and a wood fireplace surround.
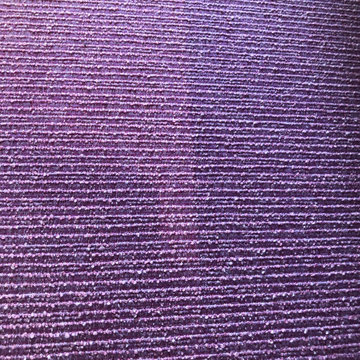
This is an example of a large traditional separate dining room in Chicago with white walls, medium hardwood floors, a standard fireplace, a wood fireplace surround and brown floor.
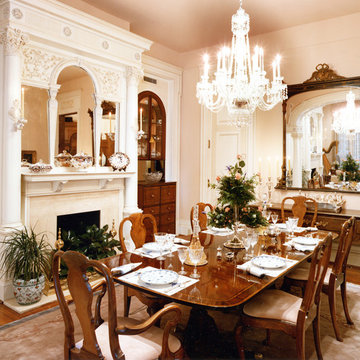
Photo of a mid-sized traditional separate dining room in Charleston with beige walls, medium hardwood floors, a standard fireplace, a wood fireplace surround and brown floor.
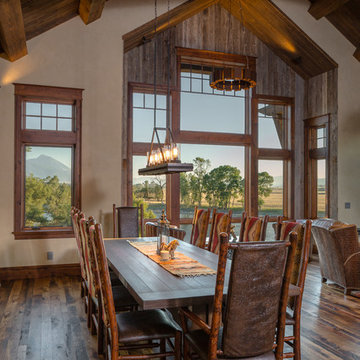
Custom Hickory table we designed and built for one of our homes
Inspiration for a country dining room in Other with multi-coloured walls, medium hardwood floors, a wood stove, a wood fireplace surround and multi-coloured floor.
Inspiration for a country dining room in Other with multi-coloured walls, medium hardwood floors, a wood stove, a wood fireplace surround and multi-coloured floor.
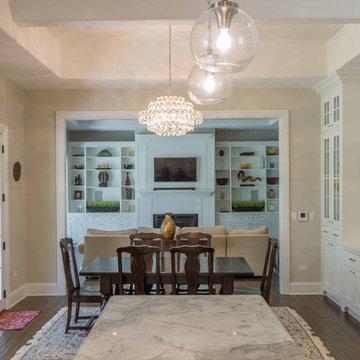
This 6,000sf luxurious custom new construction 5-bedroom, 4-bath home combines elements of open-concept design with traditional, formal spaces, as well. Tall windows, large openings to the back yard, and clear views from room to room are abundant throughout. The 2-story entry boasts a gently curving stair, and a full view through openings to the glass-clad family room. The back stair is continuous from the basement to the finished 3rd floor / attic recreation room.
The interior is finished with the finest materials and detailing, with crown molding, coffered, tray and barrel vault ceilings, chair rail, arched openings, rounded corners, built-in niches and coves, wide halls, and 12' first floor ceilings with 10' second floor ceilings.
It sits at the end of a cul-de-sac in a wooded neighborhood, surrounded by old growth trees. The homeowners, who hail from Texas, believe that bigger is better, and this house was built to match their dreams. The brick - with stone and cast concrete accent elements - runs the full 3-stories of the home, on all sides. A paver driveway and covered patio are included, along with paver retaining wall carved into the hill, creating a secluded back yard play space for their young children.
Project photography by Kmieick Imagery.
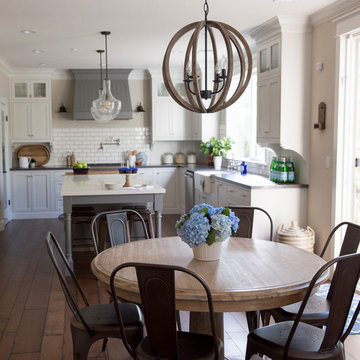
Beck High Photography
Photo of a large country open plan dining in San Francisco with grey walls, medium hardwood floors, a standard fireplace and a wood fireplace surround.
Photo of a large country open plan dining in San Francisco with grey walls, medium hardwood floors, a standard fireplace and a wood fireplace surround.
Dining Room Design Ideas with Medium Hardwood Floors and a Wood Fireplace Surround
7