Dining Room Design Ideas with Multi-coloured Walls and Medium Hardwood Floors
Refine by:
Budget
Sort by:Popular Today
101 - 120 of 1,488 photos
Item 1 of 3
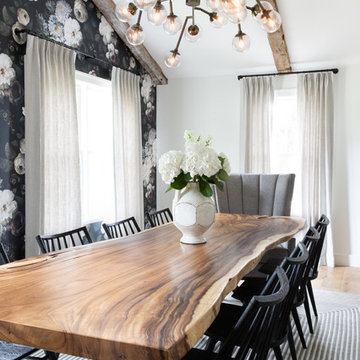
The down-to-earth interiors in this Austin home are filled with attractive textures, colors, and wallpapers.
Project designed by Sara Barney’s Austin interior design studio BANDD DESIGN. They serve the entire Austin area and its surrounding towns, with an emphasis on Round Rock, Lake Travis, West Lake Hills, and Tarrytown.
For more about BANDD DESIGN, click here: https://bandddesign.com/
To learn more about this project, click here:
https://bandddesign.com/austin-camelot-interior-design/
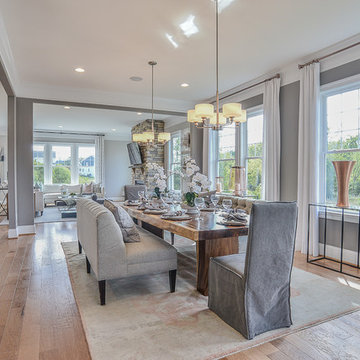
This is an example of a mid-sized transitional open plan dining in DC Metro with multi-coloured walls, medium hardwood floors and a standard fireplace.
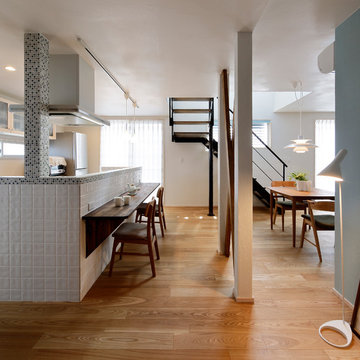
Inspiration for a scandinavian open plan dining in Other with multi-coloured walls, medium hardwood floors and brown floor.
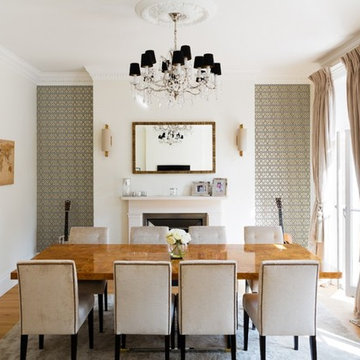
Transitional separate dining room in London with multi-coloured walls, medium hardwood floors and a standard fireplace.
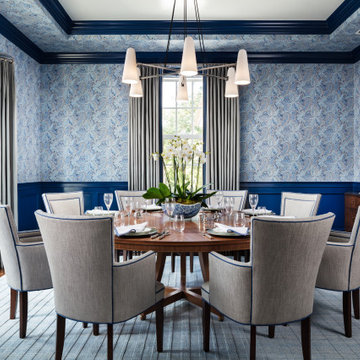
Design ideas for a tropical separate dining room in Miami with multi-coloured walls, medium hardwood floors, no fireplace and brown floor.
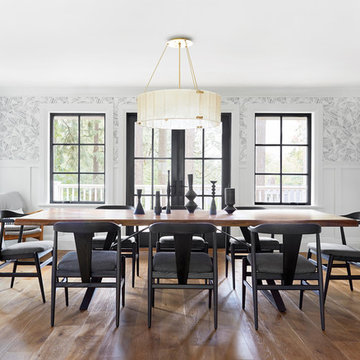
In the dining room, French out-swing patio doors are flanked by two casement windows. The matching grid patterns on both the windows and doors help maintain a cohesive look without appearing too busy. Together, the windows and doors immediately draw your eyes in with their dark, distinct look, but are complemented by the black accents and furnishings placed around the room.
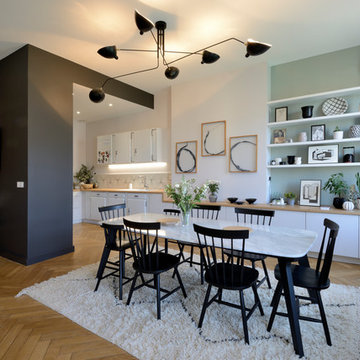
Pierre Le Chatelier
Photo of a scandinavian open plan dining in Lyon with multi-coloured walls, medium hardwood floors, no fireplace and brown floor.
Photo of a scandinavian open plan dining in Lyon with multi-coloured walls, medium hardwood floors, no fireplace and brown floor.
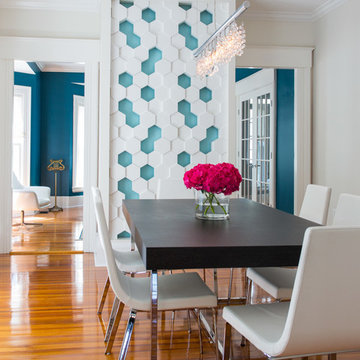
In the dining room we installed 3-D wall tiles that mimic the shapes found on the tracery ceiling in the adjacent family room. We used a lighter shade of blue from the music room so as not to overpower the deep tone in the music room beyond. A crystal light fixture adds that sparkle the clients love.
Photo: Eric Roth
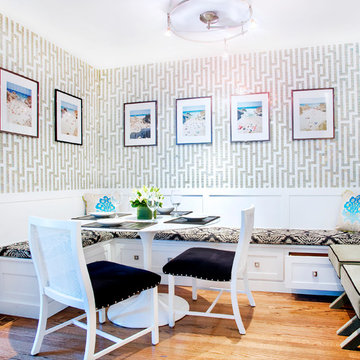
Featuring R.D. Henry & Company
Mid-sized transitional kitchen/dining combo in Chicago with multi-coloured walls, medium hardwood floors and no fireplace.
Mid-sized transitional kitchen/dining combo in Chicago with multi-coloured walls, medium hardwood floors and no fireplace.
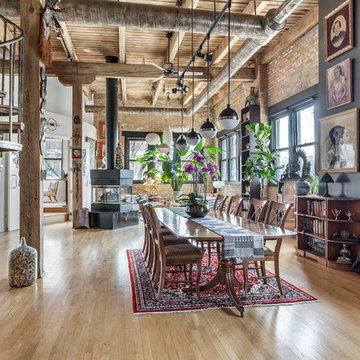
To create a global infusion-style, in this Chicago loft we utilized colorful textiles, richly colored furniture, and modern furniture, patterns, and colors.
Project designed by Skokie renovation firm, Chi Renovation & Design - general contractors, kitchen and bath remodelers, and design & build company. They serve the Chicago area and its surrounding suburbs, with an emphasis on the North Side and North Shore. You'll find their work from the Loop through Lincoln Park, Skokie, Evanston, Wilmette, and all the way up to Lake Forest.
For more about Chi Renovation & Design, click here: https://www.chirenovation.com/
To learn more about this project, click here:
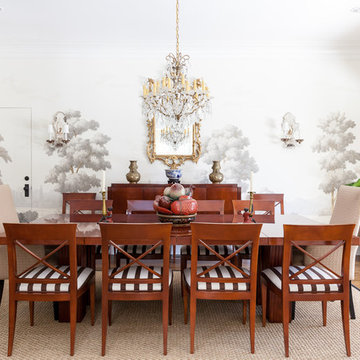
This is an example of a traditional separate dining room in Sacramento with multi-coloured walls, medium hardwood floors and brown floor.
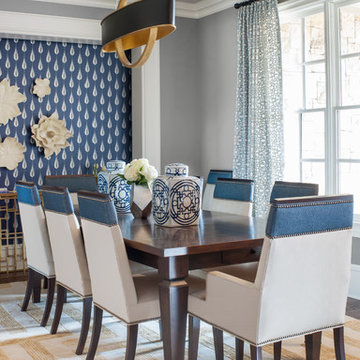
Featuring hardwood floors, gray and blue furniture, vaulted ceilings, transitional furniture, contemporary style and bold patterns. Project designed by Atlanta interior design firm, Nandina Home & Design. Their Sandy Springs home decor showroom and design studio also serves Midtown, Buckhead, and outside the perimeter. Photography by: Shelly Schmidt
For more about Nandina Home & Design, click here: https://nandinahome.com/
To learn more about this project, click here: https://nandinahome.com/portfolio/modern-luxury-home/
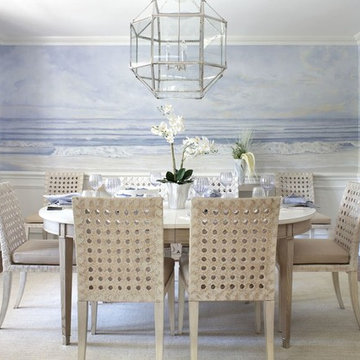
Inspiration for a beach style separate dining room in New York with multi-coloured walls, medium hardwood floors, no fireplace and brown floor.
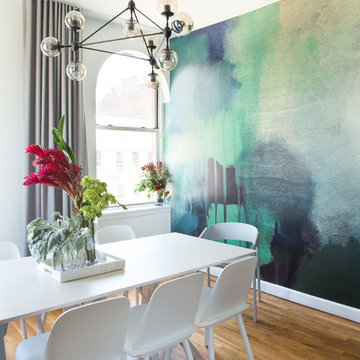
Photos by Claire Esparros for Homepolish
Inspiration for a transitional dining room in Other with multi-coloured walls, medium hardwood floors and brown floor.
Inspiration for a transitional dining room in Other with multi-coloured walls, medium hardwood floors and brown floor.
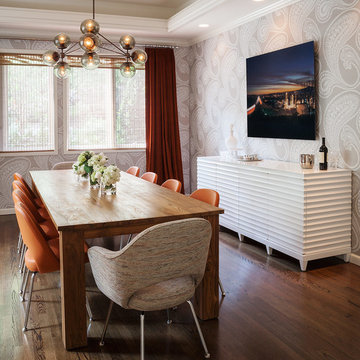
Michele Lee Willson
Inspiration for a transitional dining room in San Francisco with multi-coloured walls and medium hardwood floors.
Inspiration for a transitional dining room in San Francisco with multi-coloured walls and medium hardwood floors.
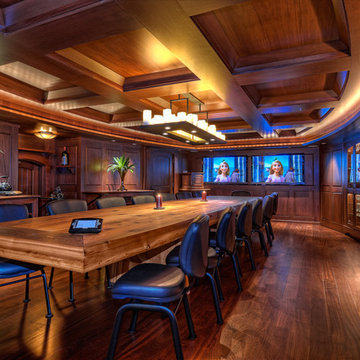
This space is used as both a formal dining room, as well as a board/conference room. the 17' table was milled on site from a tree that was cut down to make room for this Executive Retreat.
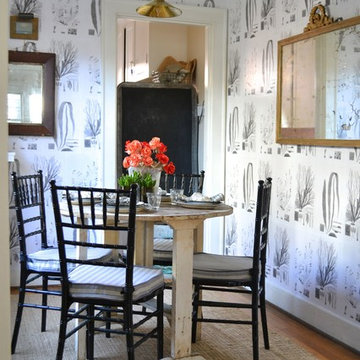
BRIAN PAQUETTE INTERIORS
Design ideas for an eclectic dining room in Seattle with multi-coloured walls and medium hardwood floors.
Design ideas for an eclectic dining room in Seattle with multi-coloured walls and medium hardwood floors.

A whimsical English garden was the foundation and driving force for the design inspiration. A lingering garden mural wraps all the walls floor to ceiling, while a union jack wood detail adorns the existing tray ceiling, as a nod to the client’s English roots. Custom heritage blue base cabinets and antiqued white glass front uppers create a beautifully balanced built-in buffet that stretches the east wall providing display and storage for the client's extensive inherited China collection.
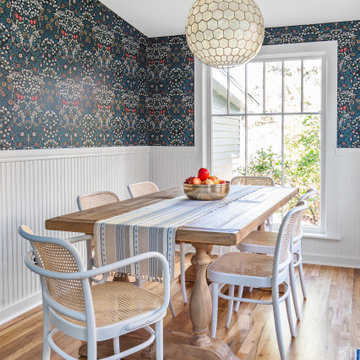
Design ideas for a transitional dining room in Denver with multi-coloured walls, medium hardwood floors, brown floor and decorative wall panelling.
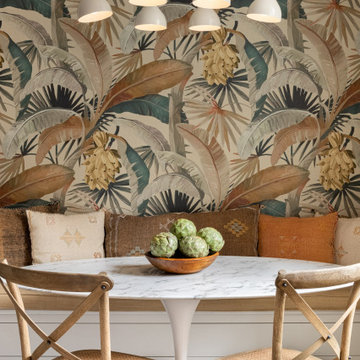
Design ideas for an eclectic dining room in New York with multi-coloured walls, medium hardwood floors and brown floor.
Dining Room Design Ideas with Multi-coloured Walls and Medium Hardwood Floors
6