Dining Room Design Ideas with Multi-coloured Walls and Medium Hardwood Floors
Refine by:
Budget
Sort by:Popular Today
141 - 160 of 1,488 photos
Item 1 of 3
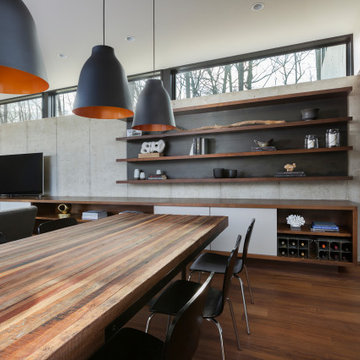
The client’s request was quite common - a typical 2800 sf builder home with 3 bedrooms, 2 baths, living space, and den. However, their desire was for this to be “anything but common.” The result is an innovative update on the production home for the modern era, and serves as a direct counterpoint to the neighborhood and its more conventional suburban housing stock, which focus views to the backyard and seeks to nullify the unique qualities and challenges of topography and the natural environment.
The Terraced House cautiously steps down the site’s steep topography, resulting in a more nuanced approach to site development than cutting and filling that is so common in the builder homes of the area. The compact house opens up in very focused views that capture the natural wooded setting, while masking the sounds and views of the directly adjacent roadway. The main living spaces face this major roadway, effectively flipping the typical orientation of a suburban home, and the main entrance pulls visitors up to the second floor and halfway through the site, providing a sense of procession and privacy absent in the typical suburban home.
Clad in a custom rain screen that reflects the wood of the surrounding landscape - while providing a glimpse into the interior tones that are used. The stepping “wood boxes” rest on a series of concrete walls that organize the site, retain the earth, and - in conjunction with the wood veneer panels - provide a subtle organic texture to the composition.
The interior spaces wrap around an interior knuckle that houses public zones and vertical circulation - allowing more private spaces to exist at the edges of the building. The windows get larger and more frequent as they ascend the building, culminating in the upstairs bedrooms that occupy the site like a tree house - giving views in all directions.
The Terraced House imports urban qualities to the suburban neighborhood and seeks to elevate the typical approach to production home construction, while being more in tune with modern family living patterns.
Overview:
Elm Grove
Size:
2,800 sf,
3 bedrooms, 2 bathrooms
Completion Date:
September 2014
Services:
Architecture, Landscape Architecture
Interior Consultants: Amy Carman Design
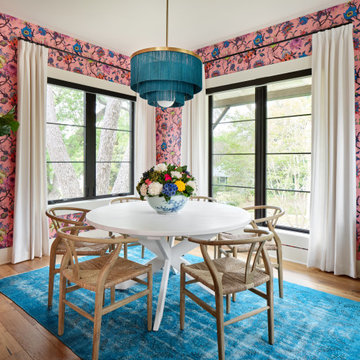
This is an example of a transitional dining room in Austin with multi-coloured walls, medium hardwood floors, brown floor and wallpaper.
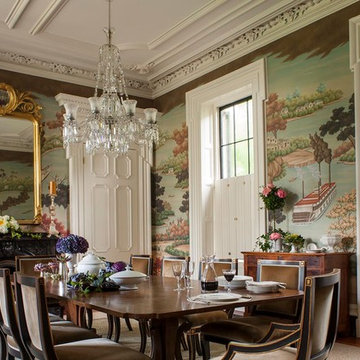
dining room
Inspiration for a traditional separate dining room in Charleston with multi-coloured walls, medium hardwood floors and a standard fireplace.
Inspiration for a traditional separate dining room in Charleston with multi-coloured walls, medium hardwood floors and a standard fireplace.
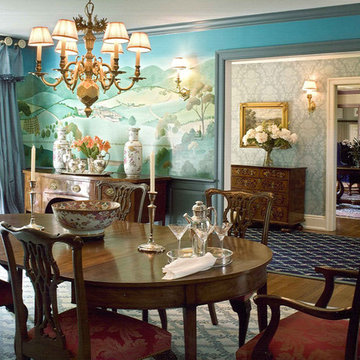
Photographer: Tom Crane
Interior Designer: Meadowbank Designs, Wayne, PA
Traditional separate dining room in Philadelphia with multi-coloured walls, medium hardwood floors and no fireplace.
Traditional separate dining room in Philadelphia with multi-coloured walls, medium hardwood floors and no fireplace.
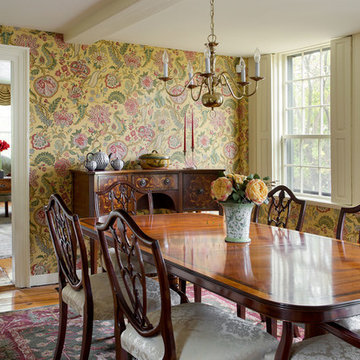
Photo Credit: Eric Roth
This is an example of a traditional separate dining room in Boston with multi-coloured walls and medium hardwood floors.
This is an example of a traditional separate dining room in Boston with multi-coloured walls and medium hardwood floors.
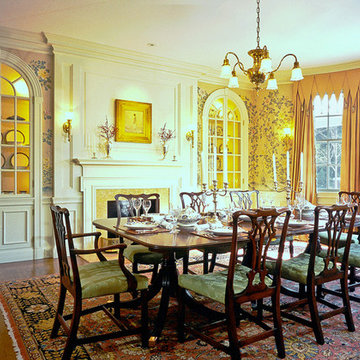
Restored Dining Room with new interior finishes.
Large traditional separate dining room in Boston with medium hardwood floors, a standard fireplace, a stone fireplace surround and multi-coloured walls.
Large traditional separate dining room in Boston with medium hardwood floors, a standard fireplace, a stone fireplace surround and multi-coloured walls.
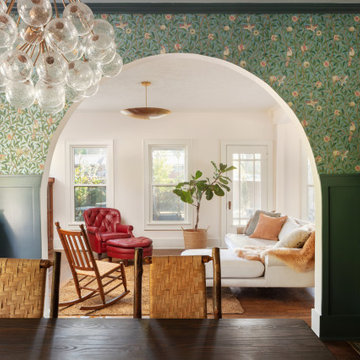
Transformation of a historic craftsman dining room
Photo of a mid-sized transitional separate dining room in Other with multi-coloured walls, medium hardwood floors, brown floor and wallpaper.
Photo of a mid-sized transitional separate dining room in Other with multi-coloured walls, medium hardwood floors, brown floor and wallpaper.
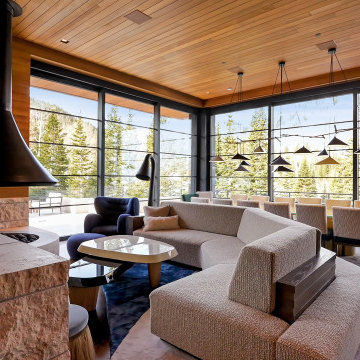
Wrap-around windows and sliding doors extend the visual boundaries of the dining and lounge spaces to the treetops beyond.
Custom windows, doors, and hardware designed and furnished by Thermally Broken Steel USA.
Other sources:
Chandelier: Emily Group of Thirteen by Daniel Becker Studio.
Dining table: Newell Design Studios.
Parsons dining chairs: John Stuart (vintage, 1968).
Custom shearling rug: Miksi Rugs.
Custom built-in sectional: sourced from Place Textiles and Craftsmen Upholstery.
Coffee table: Pierre Augustin Rose.
Ottoman: Konekt.
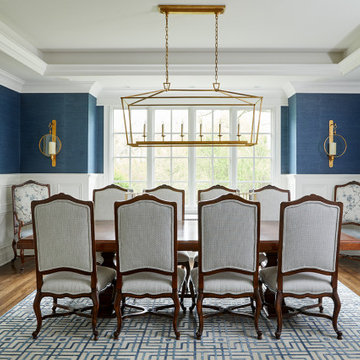
Dining room
Photo of a traditional dining room in Chicago with multi-coloured walls, medium hardwood floors, brown floor, recessed and wallpaper.
Photo of a traditional dining room in Chicago with multi-coloured walls, medium hardwood floors, brown floor, recessed and wallpaper.
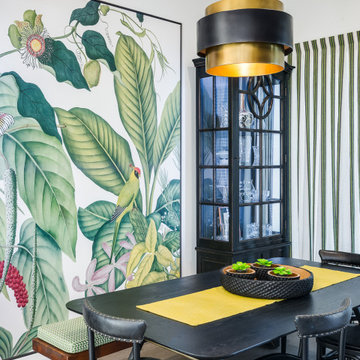
Inspiration for a contemporary dining room in Brisbane with multi-coloured walls, medium hardwood floors and brown floor.
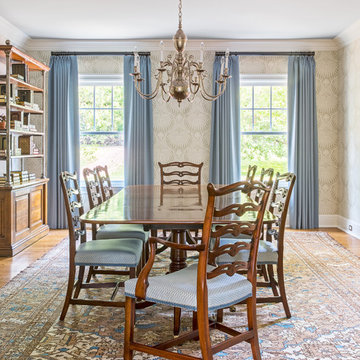
Inspiration for a traditional dining room in Denver with multi-coloured walls and medium hardwood floors.
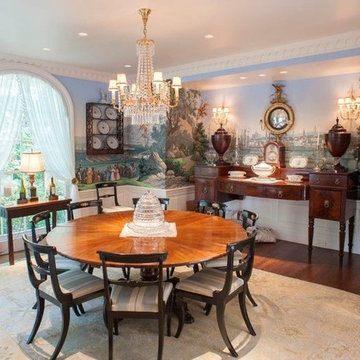
Porter Fuqua
Mid-sized traditional separate dining room in Dallas with multi-coloured walls, medium hardwood floors, no fireplace and white floor.
Mid-sized traditional separate dining room in Dallas with multi-coloured walls, medium hardwood floors, no fireplace and white floor.
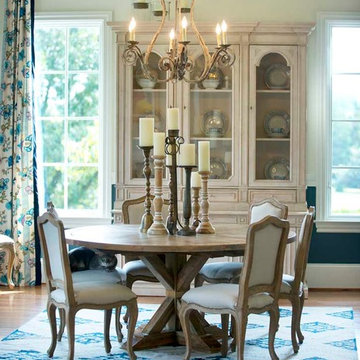
Reed Brown
Photo of a dining room in Nashville with multi-coloured walls and medium hardwood floors.
Photo of a dining room in Nashville with multi-coloured walls and medium hardwood floors.
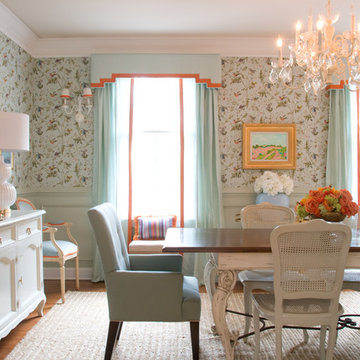
This is an example of a separate dining room in Philadelphia with multi-coloured walls and medium hardwood floors.
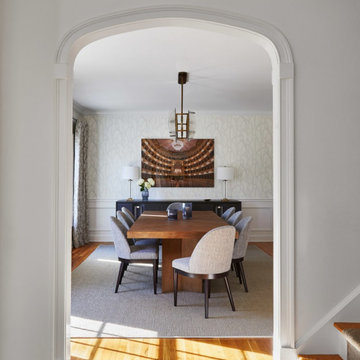
This 3900 sq ft, 4-bed, 3.5-bath retreat seamlessly merges modern luxury and classic charm. With a touch of contemporary flair, we've preserved the home's essence, infusing personality into every area, making these thoughtfully designed spaces ideal for impromptu gatherings and comfortable family living.
The dining room showcases a clean, modern aesthetic. An oversized table for 8, curved grey chairs, and a contemporary brass-detailed light fixture harmonize classic and modern elements. Grounding the space is a neutral sisal rug, offering warmth without overshadowing the stunning wallpaper.
---Our interior design service area is all of New York City including the Upper East Side and Upper West Side, as well as the Hamptons, Scarsdale, Mamaroneck, Rye, Rye City, Edgemont, Harrison, Bronxville, and Greenwich CT.
For more about Darci Hether, see here: https://darcihether.com/
To learn more about this project, see here: https://darcihether.com/portfolio/darci-luxury-home-design-connecticut/
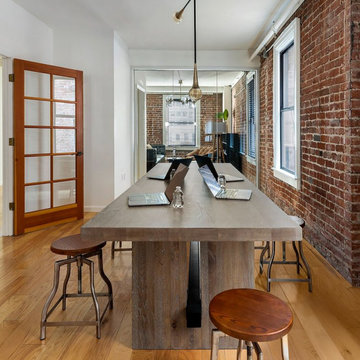
Located in the sophisticated yet charming Jackson Square neighborhood of San Francisco, this office inhabits a building that was built in 1907. We used industrial elements brick, glass, steel, wood, brass, and painted concrete, opting for simplicity and utility over adornment. In the same spirit of industrial honesty, plumbing pipes, data, and electrical are left visible in the open ceiling. The layout reflects a new way of working, encourages connectivity, socializing, and pair programming in a combination of interactive open plan areas, floating desks for those who mostly work remote, meeting areas, and collaborative lounge areas.
---
Project designed by ballonSTUDIO. They discreetly tend to the interior design needs of their high-net-worth individuals in the greater Bay Area and to their second home locations.
For more about ballonSTUDIO, see here: https://www.ballonstudio.com/
To learn more about this project, see here: https://www.ballonstudio.com/geometer
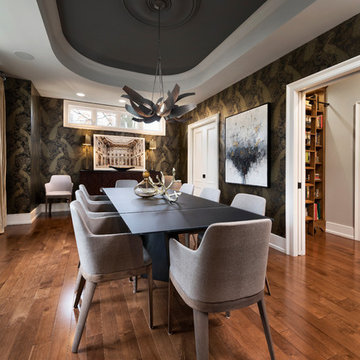
Marc Fowler- Metropolis Studio
Photo of a large transitional separate dining room in Ottawa with medium hardwood floors, multi-coloured walls and no fireplace.
Photo of a large transitional separate dining room in Ottawa with medium hardwood floors, multi-coloured walls and no fireplace.
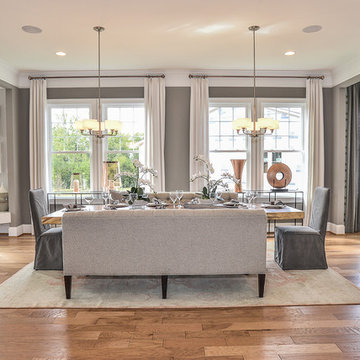
Mid-sized transitional open plan dining in DC Metro with multi-coloured walls, medium hardwood floors, a standard fireplace and brown floor.
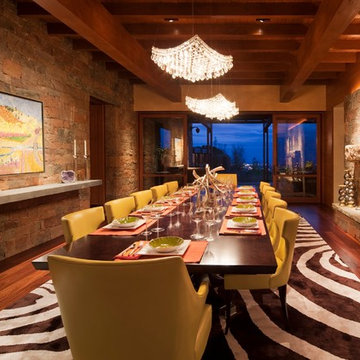
Copyright © 2009 Robert Reck. All Rights Reserved.
Photo of an expansive separate dining room in Albuquerque with medium hardwood floors, a standard fireplace, multi-coloured walls, brown floor and a stone fireplace surround.
Photo of an expansive separate dining room in Albuquerque with medium hardwood floors, a standard fireplace, multi-coloured walls, brown floor and a stone fireplace surround.
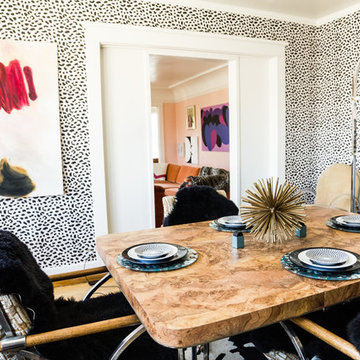
Design ideas for an eclectic dining room in Los Angeles with multi-coloured walls and medium hardwood floors.
Dining Room Design Ideas with Multi-coloured Walls and Medium Hardwood Floors
8