Dining Room Design Ideas with Multi-coloured Walls and Medium Hardwood Floors
Refine by:
Budget
Sort by:Popular Today
121 - 140 of 1,488 photos
Item 1 of 3
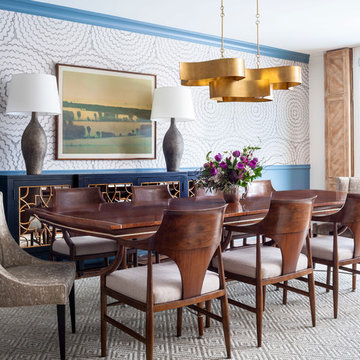
Susie Brenner Photography
Photo of a mid-sized eclectic open plan dining in Denver with multi-coloured walls, medium hardwood floors and brown floor.
Photo of a mid-sized eclectic open plan dining in Denver with multi-coloured walls, medium hardwood floors and brown floor.
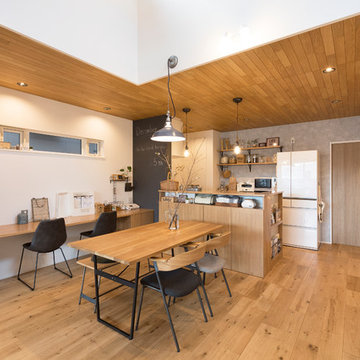
ヴィンテージ雑貨が良く似合うカフェのような雰囲気のLDK。リビング学習ができる壁付けのパソコンカウンターや、調味料が並ぶキッチンの棚は同社の造作家具
This is an example of a scandinavian open plan dining in Kyoto with multi-coloured walls, medium hardwood floors and brown floor.
This is an example of a scandinavian open plan dining in Kyoto with multi-coloured walls, medium hardwood floors and brown floor.
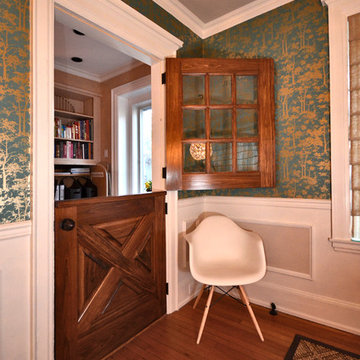
This eclectic dining room has both elegant and rustic elements, incorporating both styles into a bold statement. The metallic accented wallcovering, adds a retro vibe, while the traditional wainscoting is freshened by a neutral palette of pale taupe and crisp white. Crystal orbs add a dash of glamour and the rustic farm table gives it some grounding. Antique horns flank a simple silver urn in front of the soft folds of the casual yet elegant hobbled roman fabric shade. The enameled brass plate adds the perfect flash of Ochre and the antique milling wheel hangs on the wall over the playful wallcovering.*Photography by Damon Landry
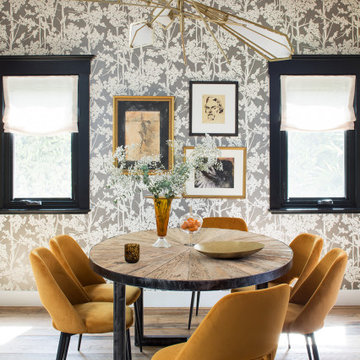
Design ideas for a mid-sized transitional separate dining room in Los Angeles with multi-coloured walls, medium hardwood floors, no fireplace and brown floor.
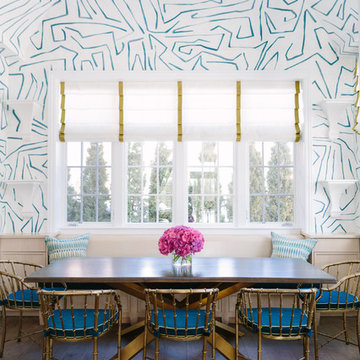
Photo Credit:
Aimée Mazzenga
This is an example of a small transitional dining room in Chicago with multi-coloured walls, medium hardwood floors and no fireplace.
This is an example of a small transitional dining room in Chicago with multi-coloured walls, medium hardwood floors and no fireplace.
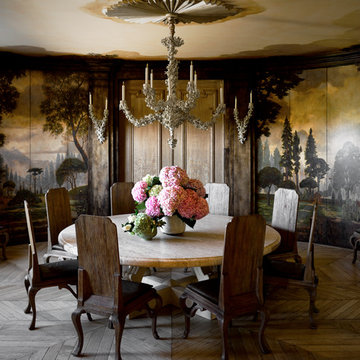
Design ideas for an expansive traditional separate dining room in San Francisco with multi-coloured walls, medium hardwood floors and brown floor.
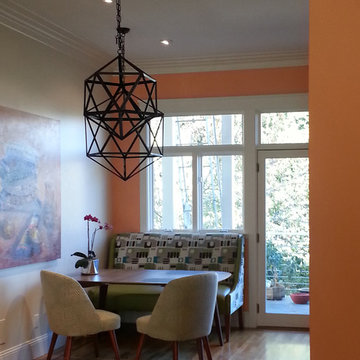
Design ideas for a small contemporary kitchen/dining combo in San Francisco with medium hardwood floors, multi-coloured walls, no fireplace and beige floor.
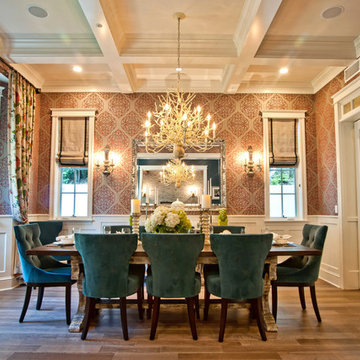
http://belairphotography.com/contact.html
Inspiration for a traditional separate dining room in Los Angeles with multi-coloured walls and medium hardwood floors.
Inspiration for a traditional separate dining room in Los Angeles with multi-coloured walls and medium hardwood floors.
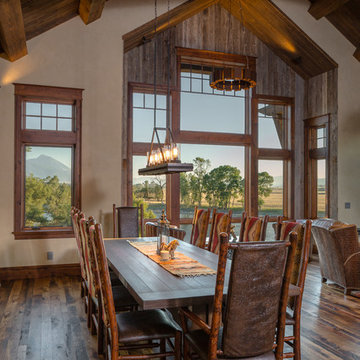
Custom Hickory table we designed and built for one of our homes
Inspiration for a country dining room in Other with multi-coloured walls, medium hardwood floors, a wood stove, a wood fireplace surround and multi-coloured floor.
Inspiration for a country dining room in Other with multi-coloured walls, medium hardwood floors, a wood stove, a wood fireplace surround and multi-coloured floor.
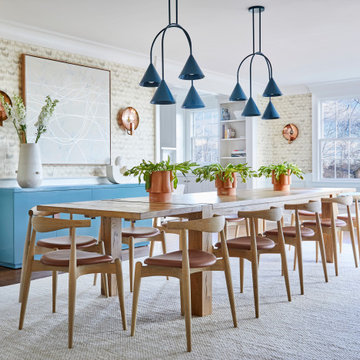
This is an example of a transitional separate dining room in New York with multi-coloured walls, medium hardwood floors, brown floor, panelled walls and wallpaper.
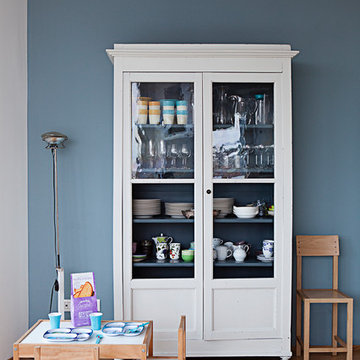
Mid-sized contemporary open plan dining in Milan with multi-coloured walls, medium hardwood floors, no fireplace and brown floor.
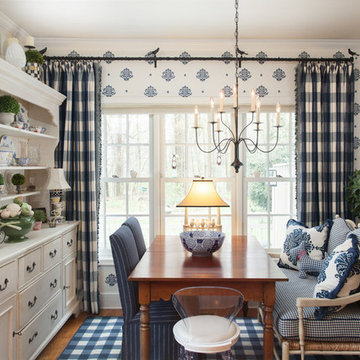
This is an example of a traditional dining room in Philadelphia with multi-coloured walls and medium hardwood floors.
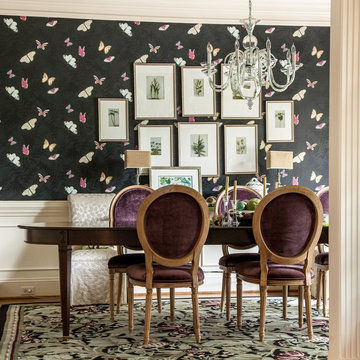
Michael Zirkle
Design ideas for a mid-sized traditional separate dining room in Raleigh with multi-coloured walls and medium hardwood floors.
Design ideas for a mid-sized traditional separate dining room in Raleigh with multi-coloured walls and medium hardwood floors.
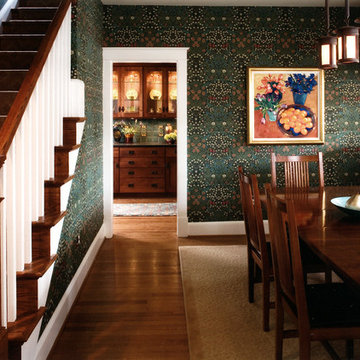
This is an example of an arts and crafts separate dining room in DC Metro with medium hardwood floors and multi-coloured walls.
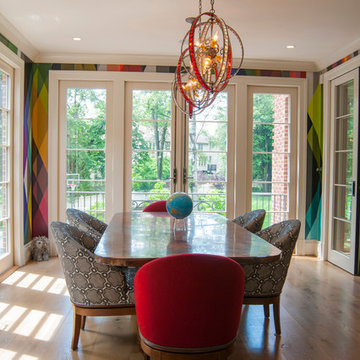
This room brings the outside in, and makes for fine entertaining. But, it also doubles as a homework and projects area - hence the huge table.
Scott Braman Photography
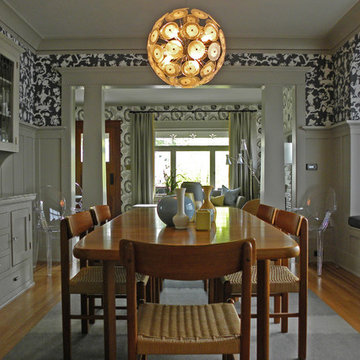
Sarah Greenman © 2012 Houzz
Matthew Craig Interiors
Photo of an arts and crafts dining room in Seattle with multi-coloured walls and medium hardwood floors.
Photo of an arts and crafts dining room in Seattle with multi-coloured walls and medium hardwood floors.
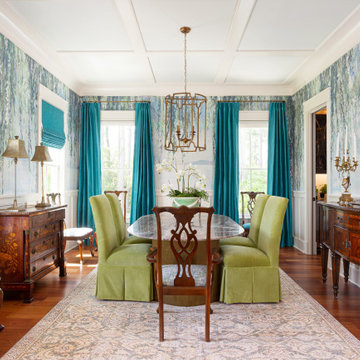
For the Dining Room, the homeowner loved the idea of a mural and we started with that amazing Serenity Green grasscloth mural wallpaper from Phillip Jeffries and wanted to highlight it with a splash of bright teal faux silk for the drapery and Roman shades in Mercury/Curacao from Michael’s Textiles, as well as a beautiful tweed called Bluegrass from Greenhouse Fabrics for the dining chair seats that brought in the shades of ivory, apple green and teal. Needless to say, the mural with its Lowcountry feel and depth of color is a real showstopper and was the inspiration for the rest of the home.
Photos by Ebony Ellis for Charleston Home + Design Magazine
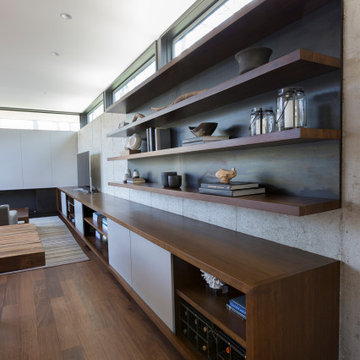
The client’s request was quite common - a typical 2800 sf builder home with 3 bedrooms, 2 baths, living space, and den. However, their desire was for this to be “anything but common.” The result is an innovative update on the production home for the modern era, and serves as a direct counterpoint to the neighborhood and its more conventional suburban housing stock, which focus views to the backyard and seeks to nullify the unique qualities and challenges of topography and the natural environment.
The Terraced House cautiously steps down the site’s steep topography, resulting in a more nuanced approach to site development than cutting and filling that is so common in the builder homes of the area. The compact house opens up in very focused views that capture the natural wooded setting, while masking the sounds and views of the directly adjacent roadway. The main living spaces face this major roadway, effectively flipping the typical orientation of a suburban home, and the main entrance pulls visitors up to the second floor and halfway through the site, providing a sense of procession and privacy absent in the typical suburban home.
Clad in a custom rain screen that reflects the wood of the surrounding landscape - while providing a glimpse into the interior tones that are used. The stepping “wood boxes” rest on a series of concrete walls that organize the site, retain the earth, and - in conjunction with the wood veneer panels - provide a subtle organic texture to the composition.
The interior spaces wrap around an interior knuckle that houses public zones and vertical circulation - allowing more private spaces to exist at the edges of the building. The windows get larger and more frequent as they ascend the building, culminating in the upstairs bedrooms that occupy the site like a tree house - giving views in all directions.
The Terraced House imports urban qualities to the suburban neighborhood and seeks to elevate the typical approach to production home construction, while being more in tune with modern family living patterns.
Overview:
Elm Grove
Size:
2,800 sf,
3 bedrooms, 2 bathrooms
Completion Date:
September 2014
Services:
Architecture, Landscape Architecture
Interior Consultants: Amy Carman Design
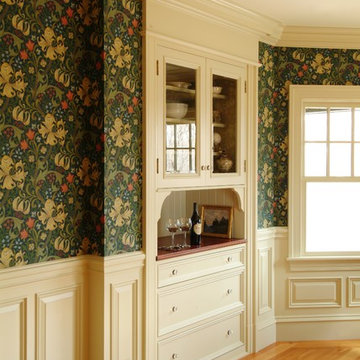
Eric Roth Photography
Large traditional dining room in Boston with multi-coloured walls and medium hardwood floors.
Large traditional dining room in Boston with multi-coloured walls and medium hardwood floors.
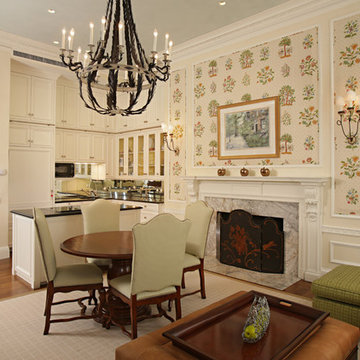
Mid-sized traditional open plan dining in Boston with medium hardwood floors, multi-coloured walls and a standard fireplace.
Dining Room Design Ideas with Multi-coloured Walls and Medium Hardwood Floors
7