Dining Room Design Ideas with Multi-coloured Walls and Medium Hardwood Floors
Refine by:
Budget
Sort by:Popular Today
161 - 180 of 1,488 photos
Item 1 of 3
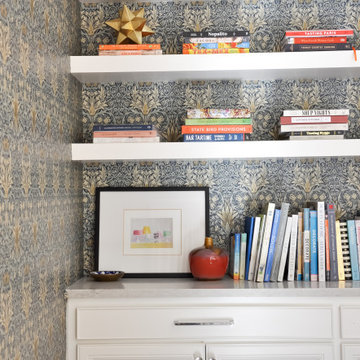
Blue and gold Morris & Co. wallpaper glows from the windows in this cozy formal dining space.
Inspiration for a small transitional dining room with multi-coloured walls, medium hardwood floors and wallpaper.
Inspiration for a small transitional dining room with multi-coloured walls, medium hardwood floors and wallpaper.
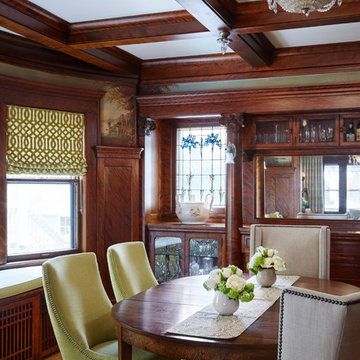
Martha O'Hara Interiors, Interior Design & Photo Styling | Corey Gaffer, Photography
Please Note: All “related,” “similar,” and “sponsored” products tagged or listed by Houzz are not actual products pictured. They have not been approved by Martha O’Hara Interiors nor any of the professionals credited. For information about our work, please contact design@oharainteriors.com.
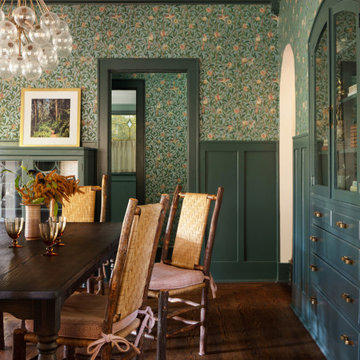
Transformation of a historic craftsman dining room
Inspiration for a mid-sized transitional dining room in Other with multi-coloured walls, medium hardwood floors and wallpaper.
Inspiration for a mid-sized transitional dining room in Other with multi-coloured walls, medium hardwood floors and wallpaper.
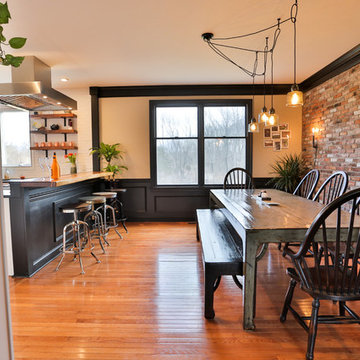
Salvaged 200 year old brick from an old Boston manufacturing plant
Photo of a mid-sized country kitchen/dining combo in New York with multi-coloured walls, medium hardwood floors, no fireplace and brown floor.
Photo of a mid-sized country kitchen/dining combo in New York with multi-coloured walls, medium hardwood floors, no fireplace and brown floor.
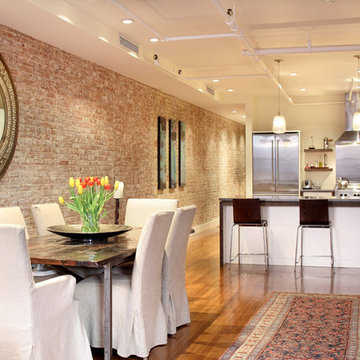
Designed to comfortably accommodate a growing family, a full open chef’s kitchen with peninsula island was added to the open loft layout. From the dining area and throughout reclaimed wood finishes and furniture, like the rustic farm house dining table and sideboard were used to complement the historic nature of the building. To further preserve and showcase the building’s historic details, plaster was removed from the walls to expose the original brick.

THE COMPLETE RENOVATION OF A LARGE DETACHED FAMILY HOME
This project was a labour of love from start to finish and we think it shows. We worked closely with the architect and contractor to create the interiors of this stunning house in Richmond, West London. The existing house was just crying out for a new lease of life, it was so incredibly tired and dated. An interior designer’s dream.
A new rear extension was designed to house the vast kitchen diner. Below that in the basement – a cinema, games room and bar. In addition, the drawing room, entrance hall, stairwell master bedroom and en-suite also came under our remit. We took all these areas on plan and articulated our concepts to the client in 3D. Then we implemented the whole thing for them. So Timothy James Interiors were responsible for curating or custom-designing everything you see in these photos
OUR FULL INTERIOR DESIGN SERVICE INCLUDING PROJECT COORDINATION AND IMPLEMENTATION
Our brief for this interior design project was to create a ‘private members club feel’. Precedents included Soho House and Firmdale Hotels. This is very much our niche so it’s little wonder we were appointed. Cosy but luxurious interiors with eye-catching artwork, bright fabrics and eclectic furnishings.
The scope of services for this project included both the interior design and the interior architecture. This included lighting plan , kitchen and bathroom designs, bespoke joinery drawings and a design for a stained glass window.
This project also included the full implementation of the designs we had conceived. We liaised closely with appointed contractor and the trades to ensure the work was carried out in line with the designs. We ordered all of the interior finishes and had them delivered to the relevant specialists. Furniture, soft furnishings and accessories were ordered alongside the site works. When the house was finished we conducted a full installation of the furnishings, artwork and finishing touches.
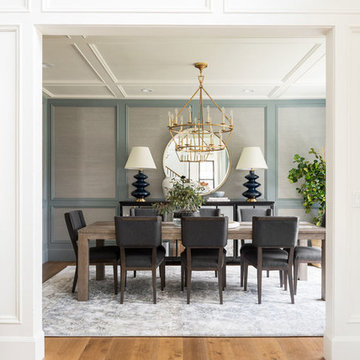
This is an example of a large transitional separate dining room in Salt Lake City with multi-coloured walls, medium hardwood floors, no fireplace and brown floor.
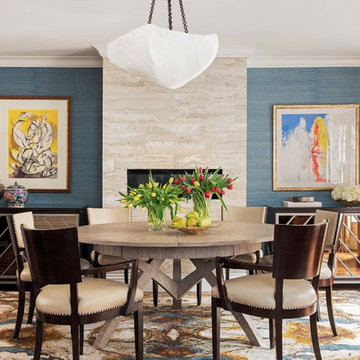
Dane and his team were originally hired to shift a few rooms around when the homeowners' son left for college. He created well-functioning spaces for all, spreading color along the way. And he didn't waste a thing.
Project designed by Boston interior design studio Dane Austin Design. They serve Boston, Cambridge, Hingham, Cohasset, Newton, Weston, Lexington, Concord, Dover, Andover, Gloucester, as well as surrounding areas.
For more about Dane Austin Design, click here: https://daneaustindesign.com/
To learn more about this project, click here:
https://daneaustindesign.com/south-end-brownstone
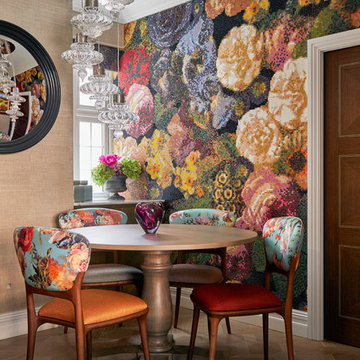
Design ideas for a mid-sized eclectic dining room in London with brown floor, multi-coloured walls and medium hardwood floors.
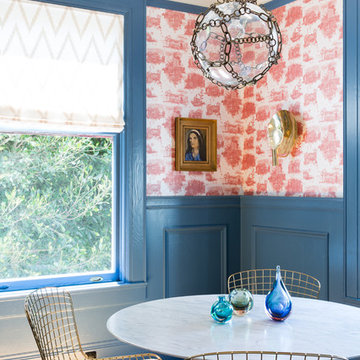
Suzanna Scott Photography
Photo of a small transitional separate dining room in San Francisco with medium hardwood floors, multi-coloured walls, no fireplace and brown floor.
Photo of a small transitional separate dining room in San Francisco with medium hardwood floors, multi-coloured walls, no fireplace and brown floor.
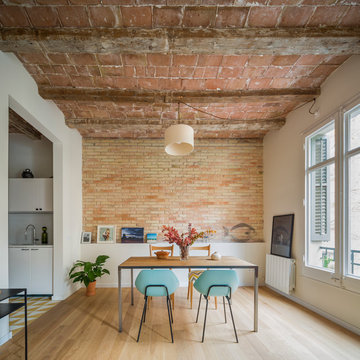
nieve | Productora Audiovisual
Design ideas for a mid-sized industrial open plan dining in Barcelona with medium hardwood floors, no fireplace and multi-coloured walls.
Design ideas for a mid-sized industrial open plan dining in Barcelona with medium hardwood floors, no fireplace and multi-coloured walls.
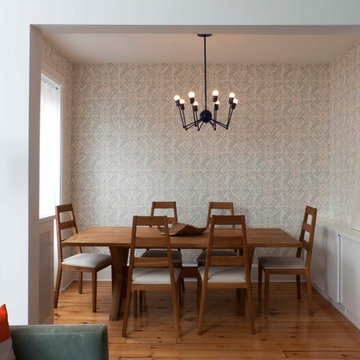
This is an example of a scandinavian dining room in New York with multi-coloured walls, medium hardwood floors, a standard fireplace and a brick fireplace surround.
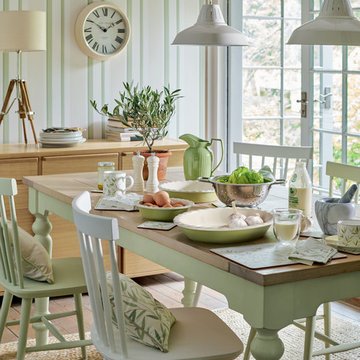
Laura Ashley
Photo of a mid-sized country open plan dining in Other with multi-coloured walls, medium hardwood floors and no fireplace.
Photo of a mid-sized country open plan dining in Other with multi-coloured walls, medium hardwood floors and no fireplace.
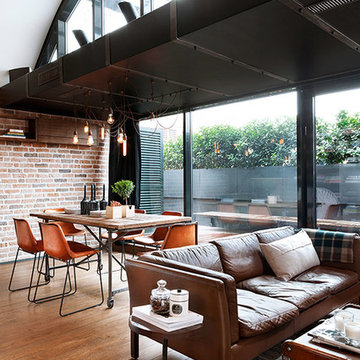
Architec Dimitar Karanikolov y Veneta Nikolova
Design ideas for a mid-sized industrial open plan dining in Valencia with multi-coloured walls, medium hardwood floors and no fireplace.
Design ideas for a mid-sized industrial open plan dining in Valencia with multi-coloured walls, medium hardwood floors and no fireplace.
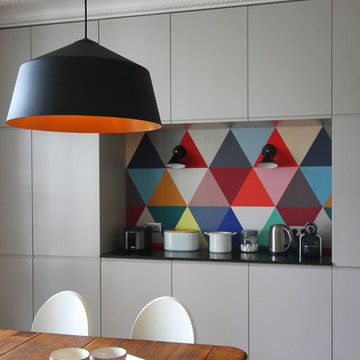
Mid-sized contemporary kitchen/dining combo in Paris with multi-coloured walls and medium hardwood floors.
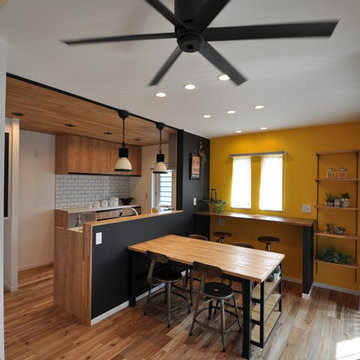
Photo of a beach style dining room in Other with multi-coloured walls, medium hardwood floors and brown floor.
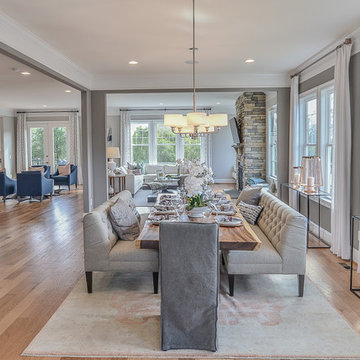
Mid-sized transitional open plan dining in DC Metro with multi-coloured walls and medium hardwood floors.
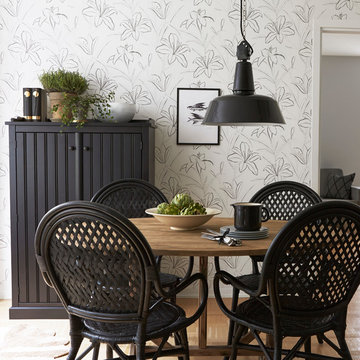
Design ideas for a mid-sized scandinavian dining room in Gothenburg with multi-coloured walls, medium hardwood floors and no fireplace.
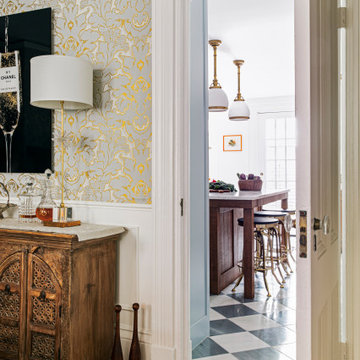
TEAM:
Architect: LDa Architecture & Interiors
Interior Design: LDa Architecture & Interiors
Builder: F.H. Perry
Photographer: Sean Litchfield
Photo of a mid-sized eclectic separate dining room in Boston with multi-coloured walls, medium hardwood floors, no fireplace and wallpaper.
Photo of a mid-sized eclectic separate dining room in Boston with multi-coloured walls, medium hardwood floors, no fireplace and wallpaper.
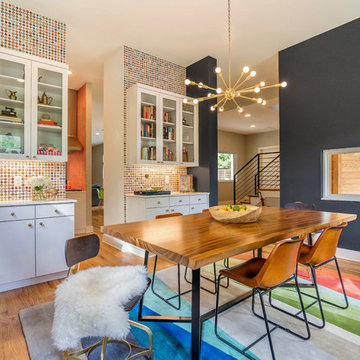
Photographer: Charlie Walker Creative
This is an example of an eclectic dining room in Dallas with multi-coloured walls, medium hardwood floors and brown floor.
This is an example of an eclectic dining room in Dallas with multi-coloured walls, medium hardwood floors and brown floor.
Dining Room Design Ideas with Multi-coloured Walls and Medium Hardwood Floors
9