Dining Room Design Ideas with Multi-coloured Walls and No Fireplace
Refine by:
Budget
Sort by:Popular Today
61 - 80 of 1,777 photos
Item 1 of 3
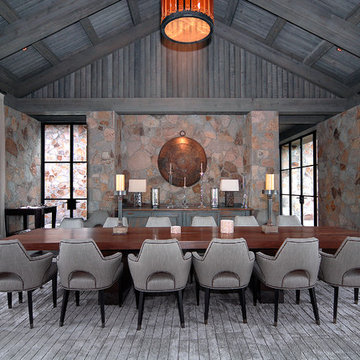
This is an example of an expansive country separate dining room in Denver with dark hardwood floors, no fireplace, multi-coloured walls and brown floor.
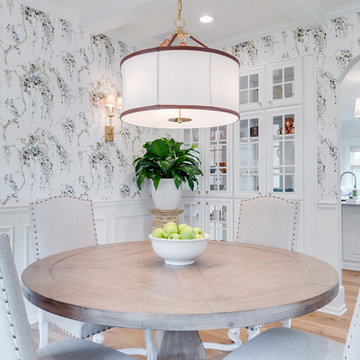
Photo of a mid-sized country separate dining room in Houston with multi-coloured walls, light hardwood floors, no fireplace and beige floor.
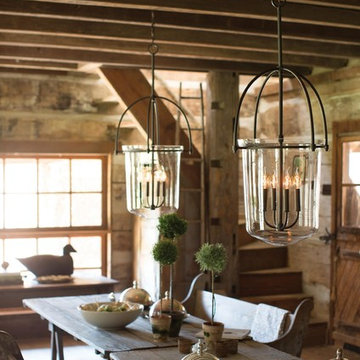
Inspiration for a large industrial kitchen/dining combo in Austin with multi-coloured walls, medium hardwood floors and no fireplace.
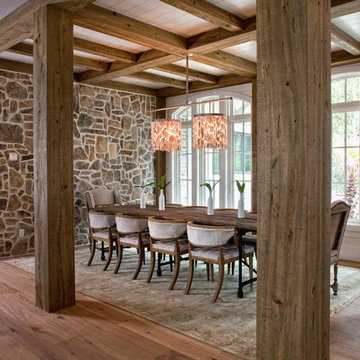
Design ideas for a large tropical open plan dining in Charleston with medium hardwood floors, multi-coloured walls, no fireplace and brown floor.
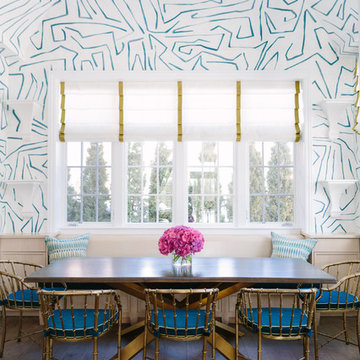
Photo Credit:
Aimée Mazzenga
This is an example of a small transitional dining room in Chicago with multi-coloured walls, medium hardwood floors and no fireplace.
This is an example of a small transitional dining room in Chicago with multi-coloured walls, medium hardwood floors and no fireplace.
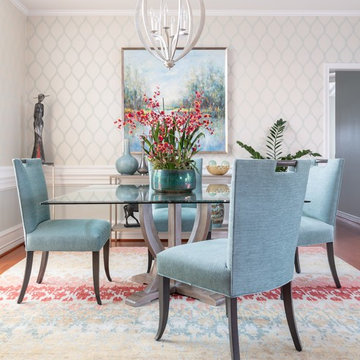
Inspiration for a traditional dining room in Dallas with multi-coloured walls and no fireplace.
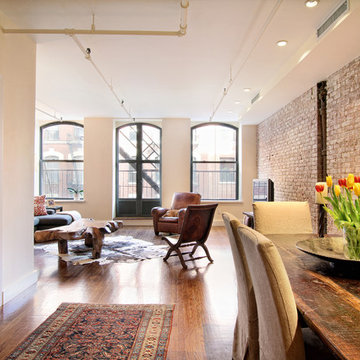
We renovated a one bedroom loft in New York City into a two bedroom space, to comfortably accommodate a growing family. The kitchen, dining area and living room are part of the open concept creating. Throughout the open loft layout, reclaimed wood finishes and furniture, exposed pipes and original brick were highlighted to complement the historic nature of the building.
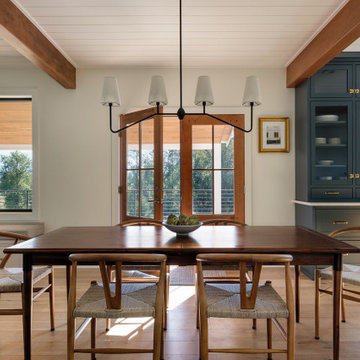
Our Seattle studio designed this stunning 5,000+ square foot Snohomish home to make it comfortable and fun for a wonderful family of six.
On the main level, our clients wanted a mudroom. So we removed an unused hall closet and converted the large full bathroom into a powder room. This allowed for a nice landing space off the garage entrance. We also decided to close off the formal dining room and convert it into a hidden butler's pantry. In the beautiful kitchen, we created a bright, airy, lively vibe with beautiful tones of blue, white, and wood. Elegant backsplash tiles, stunning lighting, and sleek countertops complete the lively atmosphere in this kitchen.
On the second level, we created stunning bedrooms for each member of the family. In the primary bedroom, we used neutral grasscloth wallpaper that adds texture, warmth, and a bit of sophistication to the space creating a relaxing retreat for the couple. We used rustic wood shiplap and deep navy tones to define the boys' rooms, while soft pinks, peaches, and purples were used to make a pretty, idyllic little girls' room.
In the basement, we added a large entertainment area with a show-stopping wet bar, a large plush sectional, and beautifully painted built-ins. We also managed to squeeze in an additional bedroom and a full bathroom to create the perfect retreat for overnight guests.
For the decor, we blended in some farmhouse elements to feel connected to the beautiful Snohomish landscape. We achieved this by using a muted earth-tone color palette, warm wood tones, and modern elements. The home is reminiscent of its spectacular views – tones of blue in the kitchen, primary bathroom, boys' rooms, and basement; eucalyptus green in the kids' flex space; and accents of browns and rust throughout.
---Project designed by interior design studio Kimberlee Marie Interiors. They serve the Seattle metro area including Seattle, Bellevue, Kirkland, Medina, Clyde Hill, and Hunts Point.
For more about Kimberlee Marie Interiors, see here: https://www.kimberleemarie.com/
To learn more about this project, see here:
https://www.kimberleemarie.com/modern-luxury-home-remodel-snohomish
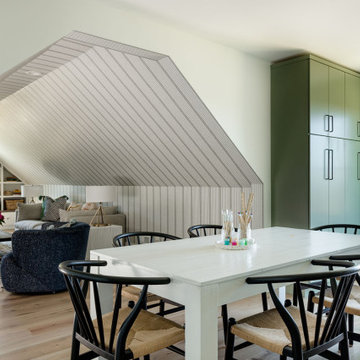
Our Seattle studio designed this stunning 5,000+ square foot Snohomish home to make it comfortable and fun for a wonderful family of six.
On the main level, our clients wanted a mudroom. So we removed an unused hall closet and converted the large full bathroom into a powder room. This allowed for a nice landing space off the garage entrance. We also decided to close off the formal dining room and convert it into a hidden butler's pantry. In the beautiful kitchen, we created a bright, airy, lively vibe with beautiful tones of blue, white, and wood. Elegant backsplash tiles, stunning lighting, and sleek countertops complete the lively atmosphere in this kitchen.
On the second level, we created stunning bedrooms for each member of the family. In the primary bedroom, we used neutral grasscloth wallpaper that adds texture, warmth, and a bit of sophistication to the space creating a relaxing retreat for the couple. We used rustic wood shiplap and deep navy tones to define the boys' rooms, while soft pinks, peaches, and purples were used to make a pretty, idyllic little girls' room.
In the basement, we added a large entertainment area with a show-stopping wet bar, a large plush sectional, and beautifully painted built-ins. We also managed to squeeze in an additional bedroom and a full bathroom to create the perfect retreat for overnight guests.
For the decor, we blended in some farmhouse elements to feel connected to the beautiful Snohomish landscape. We achieved this by using a muted earth-tone color palette, warm wood tones, and modern elements. The home is reminiscent of its spectacular views – tones of blue in the kitchen, primary bathroom, boys' rooms, and basement; eucalyptus green in the kids' flex space; and accents of browns and rust throughout.
---Project designed by interior design studio Kimberlee Marie Interiors. They serve the Seattle metro area including Seattle, Bellevue, Kirkland, Medina, Clyde Hill, and Hunts Point.
For more about Kimberlee Marie Interiors, see here: https://www.kimberleemarie.com/
To learn more about this project, see here:
https://www.kimberleemarie.com/modern-luxury-home-remodel-snohomish
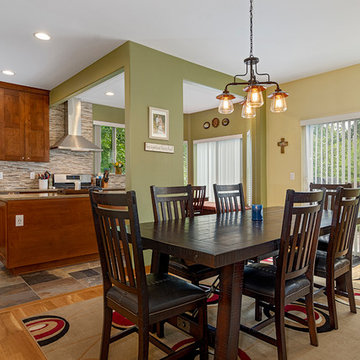
Open concept living room & kitchen with breakfast area.
Large arts and crafts kitchen/dining combo in Seattle with multi-coloured walls, medium hardwood floors, no fireplace and brown floor.
Large arts and crafts kitchen/dining combo in Seattle with multi-coloured walls, medium hardwood floors, no fireplace and brown floor.
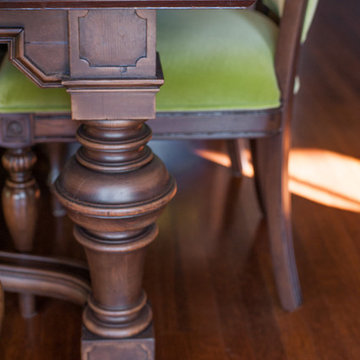
Steven Dewall
Mid-sized traditional separate dining room in Los Angeles with multi-coloured walls, dark hardwood floors and no fireplace.
Mid-sized traditional separate dining room in Los Angeles with multi-coloured walls, dark hardwood floors and no fireplace.
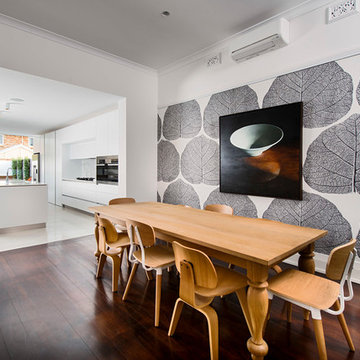
D-Max Photography
Contemporary kitchen/dining combo in Perth with multi-coloured walls, medium hardwood floors and no fireplace.
Contemporary kitchen/dining combo in Perth with multi-coloured walls, medium hardwood floors and no fireplace.
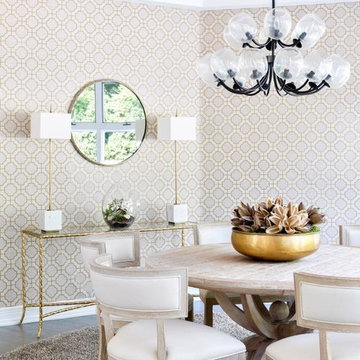
Photos: Donna Dotan Photography; Instagram: @donnadotanphoto
This is an example of a mid-sized beach style separate dining room in New York with multi-coloured walls, medium hardwood floors, no fireplace and brown floor.
This is an example of a mid-sized beach style separate dining room in New York with multi-coloured walls, medium hardwood floors, no fireplace and brown floor.
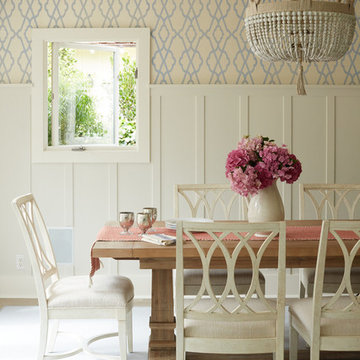
This is an example of a mid-sized transitional separate dining room in San Francisco with multi-coloured walls, porcelain floors, no fireplace and white floor.
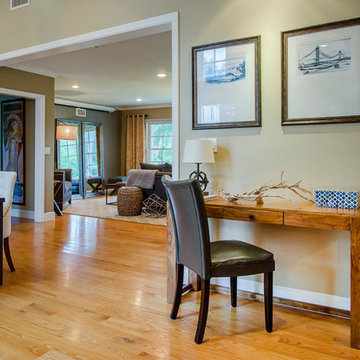
A contemporary dining room we designed for this open-concept home. The focal point of this space is the unique lighting, an artistically designed glass pendant. The complementing furnishings are simple with clean, tailored lines; a classic dining table paired with mix-matched upholstered dining chairs. Lastly, we kept the design cool and airy with a gray-blue accent wall and soothing nature-themed artwork.
Project designed by Courtney Thomas Design in La Cañada. Serving Pasadena, Glendale, Monrovia, San Marino, Sierra Madre, South Pasadena, and Altadena.
For more about Courtney Thomas Design, click here: https://www.courtneythomasdesign.com/
To learn more about this project, click here: https://www.courtneythomasdesign.com/portfolio/wilmar-road-house/
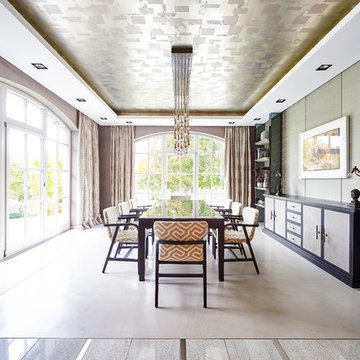
Inspiration for an expansive traditional dining room in Nuremberg with multi-coloured walls and no fireplace.
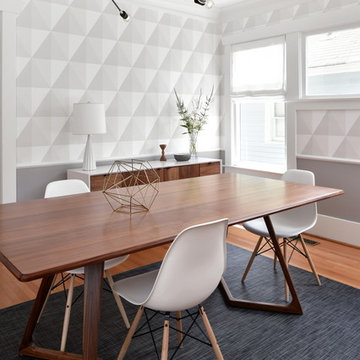
Eric Dennon Photography
Inspiration for a mid-sized modern separate dining room in Los Angeles with multi-coloured walls, medium hardwood floors, no fireplace and brown floor.
Inspiration for a mid-sized modern separate dining room in Los Angeles with multi-coloured walls, medium hardwood floors, no fireplace and brown floor.
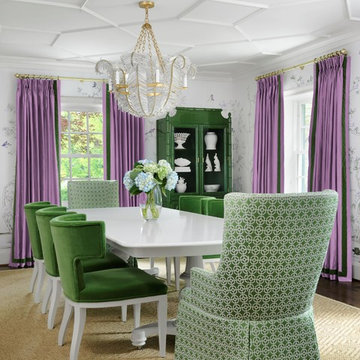
Alise O'Brien Photography
This is an example of a traditional dining room in St Louis with multi-coloured walls, dark hardwood floors and no fireplace.
This is an example of a traditional dining room in St Louis with multi-coloured walls, dark hardwood floors and no fireplace.
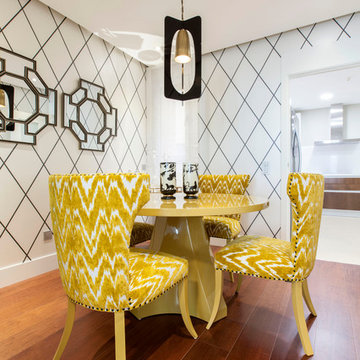
Lupe Clemente Fotografia
Design ideas for a mid-sized eclectic open plan dining in Madrid with multi-coloured walls, dark hardwood floors and no fireplace.
Design ideas for a mid-sized eclectic open plan dining in Madrid with multi-coloured walls, dark hardwood floors and no fireplace.
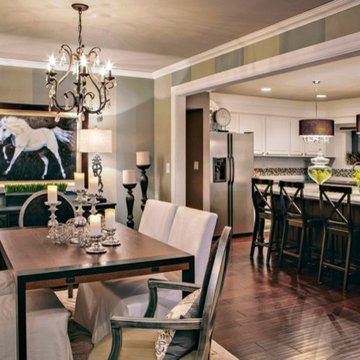
Inckx Photography
Photo of a large traditional kitchen/dining combo in Phoenix with multi-coloured walls, dark hardwood floors, no fireplace and brown floor.
Photo of a large traditional kitchen/dining combo in Phoenix with multi-coloured walls, dark hardwood floors, no fireplace and brown floor.
Dining Room Design Ideas with Multi-coloured Walls and No Fireplace
4