All Fireplace Surrounds Dining Room Design Ideas with Multi-coloured Walls
Refine by:
Budget
Sort by:Popular Today
21 - 40 of 510 photos
Item 1 of 3
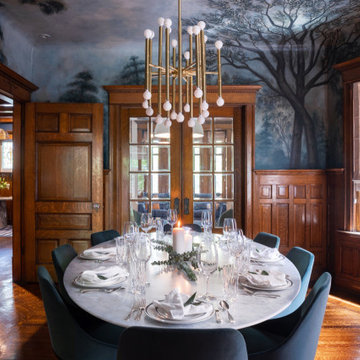
Design ideas for a mid-sized transitional separate dining room in Toronto with multi-coloured walls, dark hardwood floors, a standard fireplace, a wood fireplace surround and brown floor.
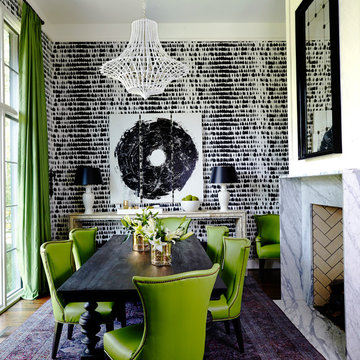
Photo Credit: Jean Allsop
Design ideas for an eclectic dining room in Nashville with multi-coloured walls, a standard fireplace and a stone fireplace surround.
Design ideas for an eclectic dining room in Nashville with multi-coloured walls, a standard fireplace and a stone fireplace surround.
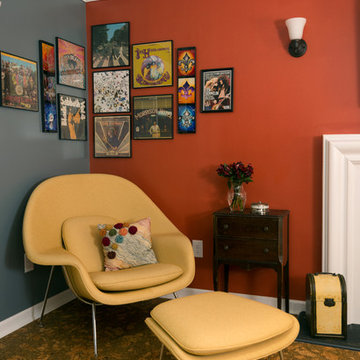
Design ideas for a mid-sized eclectic dining room in Other with multi-coloured walls, cork floors, a standard fireplace and a wood fireplace surround.
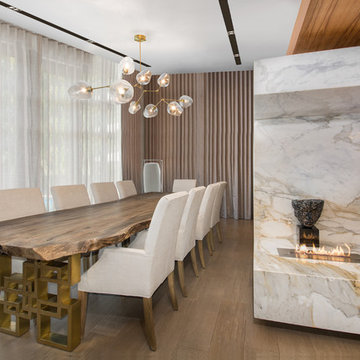
Large contemporary open plan dining in Miami with dark hardwood floors, multi-coloured walls, a two-sided fireplace and a stone fireplace surround.

This dated dining room was given a complete makeover using the fireplace as our inspiration. We were delighted wanted to re-use her grandmother's dining furniture so this was french polished and the contemporary 'ghost' style chairs added as a contrast to the dark furniture. A stunning wallpaper from Surfacephilia, floor length velvet curtains with contrasting Roman blind and a stunning gold palm tree floor lamp to complement the other gold accents the room. The bespoke feather and gold chair chandelier form Cold Harbour Lights is the hero piece of this space.
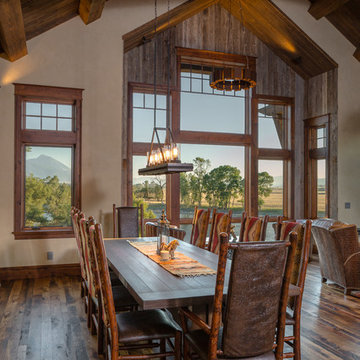
Custom Hickory table we designed and built for one of our homes
Inspiration for a country dining room in Other with multi-coloured walls, medium hardwood floors, a wood stove, a wood fireplace surround and multi-coloured floor.
Inspiration for a country dining room in Other with multi-coloured walls, medium hardwood floors, a wood stove, a wood fireplace surround and multi-coloured floor.
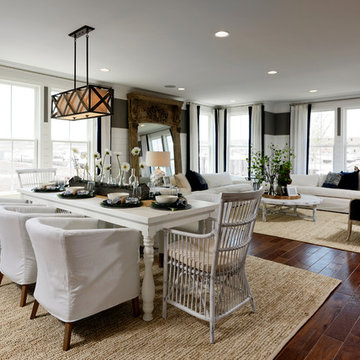
Expansive traditional open plan dining in DC Metro with brown floor, multi-coloured walls, vinyl floors, a ribbon fireplace and a wood fireplace surround.
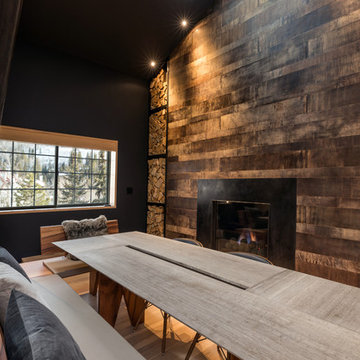
In this side of the room, a black wall matching with the wood materials around the fireplace, offer a warm and cozy ambiance for a cold night. While the light colored table and chairs that contrasts the wall, makes a light and clean look. The entire picture shows a rustic yet modish appearance of this mountain home.
Built by ULFBUILT. Contact us today to learn more.
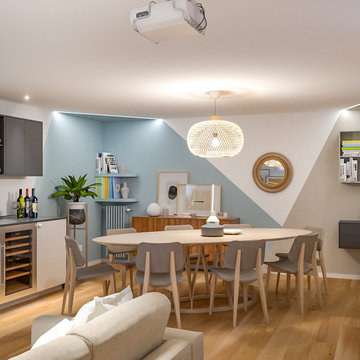
Liadesign
This is an example of a large scandinavian dining room in Milan with multi-coloured walls, light hardwood floors, a ribbon fireplace, a plaster fireplace surround and recessed.
This is an example of a large scandinavian dining room in Milan with multi-coloured walls, light hardwood floors, a ribbon fireplace, a plaster fireplace surround and recessed.

Our design team listened carefully to our clients' wish list. They had a vision of a cozy rustic mountain cabin type master suite retreat. The rustic beams and hardwood floors complement the neutral tones of the walls and trim. Walking into the new primary bathroom gives the same calmness with the colors and materials used in the design.
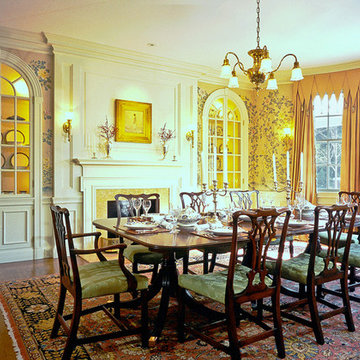
Restored Dining Room with new interior finishes.
Large traditional separate dining room in Boston with medium hardwood floors, a standard fireplace, a stone fireplace surround and multi-coloured walls.
Large traditional separate dining room in Boston with medium hardwood floors, a standard fireplace, a stone fireplace surround and multi-coloured walls.
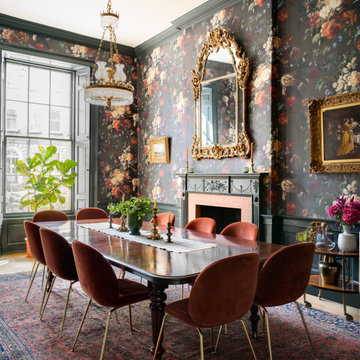
© ZAC and ZAC
This is an example of a large transitional dining room in Edinburgh with multi-coloured walls, a standard fireplace, a tile fireplace surround, beige floor and wallpaper.
This is an example of a large transitional dining room in Edinburgh with multi-coloured walls, a standard fireplace, a tile fireplace surround, beige floor and wallpaper.
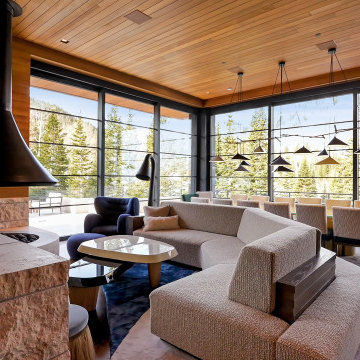
Wrap-around windows and sliding doors extend the visual boundaries of the dining and lounge spaces to the treetops beyond.
Custom windows, doors, and hardware designed and furnished by Thermally Broken Steel USA.
Other sources:
Chandelier: Emily Group of Thirteen by Daniel Becker Studio.
Dining table: Newell Design Studios.
Parsons dining chairs: John Stuart (vintage, 1968).
Custom shearling rug: Miksi Rugs.
Custom built-in sectional: sourced from Place Textiles and Craftsmen Upholstery.
Coffee table: Pierre Augustin Rose.
Ottoman: Konekt.
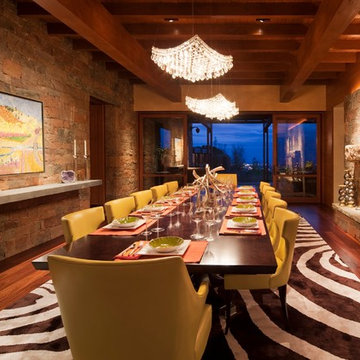
Copyright © 2009 Robert Reck. All Rights Reserved.
Photo of an expansive separate dining room in Albuquerque with medium hardwood floors, a standard fireplace, multi-coloured walls, brown floor and a stone fireplace surround.
Photo of an expansive separate dining room in Albuquerque with medium hardwood floors, a standard fireplace, multi-coloured walls, brown floor and a stone fireplace surround.
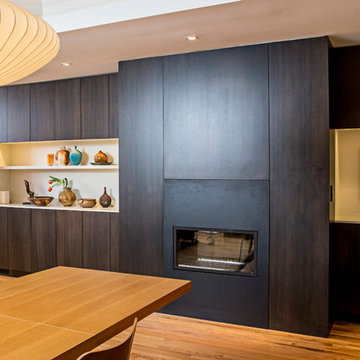
Steel fireplace surround with walnut and white lacquer cabinets
Design ideas for a mid-sized modern kitchen/dining combo in Atlanta with multi-coloured walls, light hardwood floors, a ribbon fireplace, a metal fireplace surround and brown floor.
Design ideas for a mid-sized modern kitchen/dining combo in Atlanta with multi-coloured walls, light hardwood floors, a ribbon fireplace, a metal fireplace surround and brown floor.
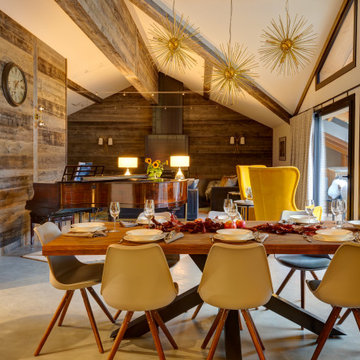
Inspiration for an expansive country open plan dining in Other with multi-coloured walls, concrete floors, a wood stove, a stone fireplace surround and grey floor.
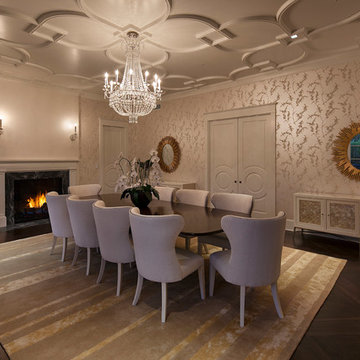
This is an example of an expansive traditional separate dining room in Los Angeles with multi-coloured walls, dark hardwood floors, a standard fireplace, a stone fireplace surround and brown floor.

THE COMPLETE RENOVATION OF A LARGE DETACHED FAMILY HOME
This project was a labour of love from start to finish and we think it shows. We worked closely with the architect and contractor to create the interiors of this stunning house in Richmond, West London. The existing house was just crying out for a new lease of life, it was so incredibly tired and dated. An interior designer’s dream.
A new rear extension was designed to house the vast kitchen diner. Below that in the basement – a cinema, games room and bar. In addition, the drawing room, entrance hall, stairwell master bedroom and en-suite also came under our remit. We took all these areas on plan and articulated our concepts to the client in 3D. Then we implemented the whole thing for them. So Timothy James Interiors were responsible for curating or custom-designing everything you see in these photos
OUR FULL INTERIOR DESIGN SERVICE INCLUDING PROJECT COORDINATION AND IMPLEMENTATION
Our brief for this interior design project was to create a ‘private members club feel’. Precedents included Soho House and Firmdale Hotels. This is very much our niche so it’s little wonder we were appointed. Cosy but luxurious interiors with eye-catching artwork, bright fabrics and eclectic furnishings.
The scope of services for this project included both the interior design and the interior architecture. This included lighting plan , kitchen and bathroom designs, bespoke joinery drawings and a design for a stained glass window.
This project also included the full implementation of the designs we had conceived. We liaised closely with appointed contractor and the trades to ensure the work was carried out in line with the designs. We ordered all of the interior finishes and had them delivered to the relevant specialists. Furniture, soft furnishings and accessories were ordered alongside the site works. When the house was finished we conducted a full installation of the furnishings, artwork and finishing touches.
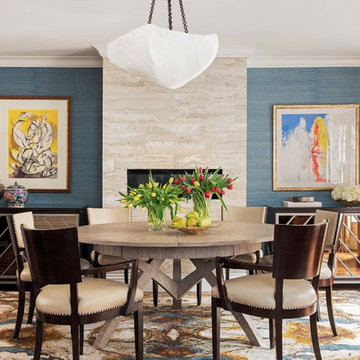
Dane and his team were originally hired to shift a few rooms around when the homeowners' son left for college. He created well-functioning spaces for all, spreading color along the way. And he didn't waste a thing.
Project designed by Boston interior design studio Dane Austin Design. They serve Boston, Cambridge, Hingham, Cohasset, Newton, Weston, Lexington, Concord, Dover, Andover, Gloucester, as well as surrounding areas.
For more about Dane Austin Design, click here: https://daneaustindesign.com/
To learn more about this project, click here:
https://daneaustindesign.com/south-end-brownstone
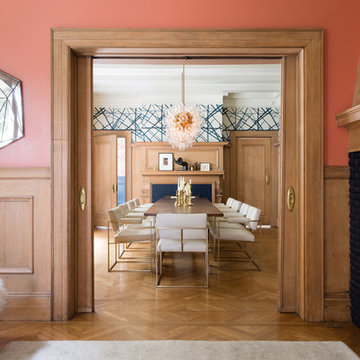
Suzanna Scott Photography
Inspiration for a large transitional separate dining room in San Francisco with multi-coloured walls, medium hardwood floors, a standard fireplace, a tile fireplace surround and brown floor.
Inspiration for a large transitional separate dining room in San Francisco with multi-coloured walls, medium hardwood floors, a standard fireplace, a tile fireplace surround and brown floor.
All Fireplace Surrounds Dining Room Design Ideas with Multi-coloured Walls
2