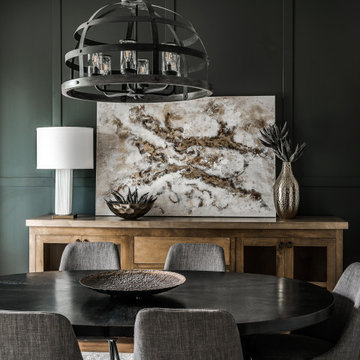Dining Room Design Ideas with Plywood Floors and Brick Floors
Refine by:
Budget
Sort by:Popular Today
161 - 180 of 1,526 photos
Item 1 of 3
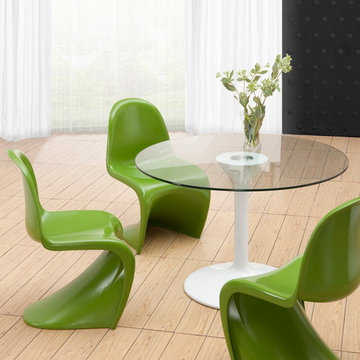
Fresh modern design with s-shaped shatter resistant ABS plastic frames, and bright green finish will change your dining space while complementing any gathering! Lightweight and sturdy, the chair is perfect for everyday use.
from modernfurniturebay.com
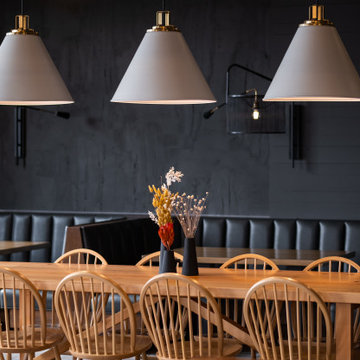
Absolutely stunning dining area featuring our custom tabletops made out of our urban lumber.
Design ideas for a scandinavian kitchen/dining combo in Other with black walls, brick floors, exposed beam and planked wall panelling.
Design ideas for a scandinavian kitchen/dining combo in Other with black walls, brick floors, exposed beam and planked wall panelling.
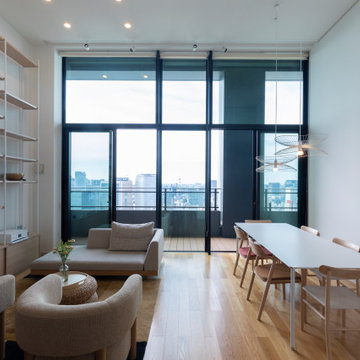
This is an example of a large scandinavian open plan dining in Tokyo with white walls, plywood floors, brown floor, wallpaper and wallpaper.
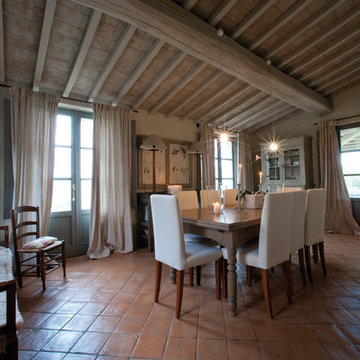
Progettazione Villa in campagna toscana
This is an example of a mid-sized country separate dining room in Florence with beige walls and brick floors.
This is an example of a mid-sized country separate dining room in Florence with beige walls and brick floors.
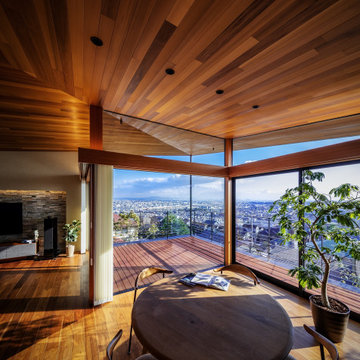
Inspiration for a large modern open plan dining in Osaka with grey walls, plywood floors, brown floor, timber and wood walls.
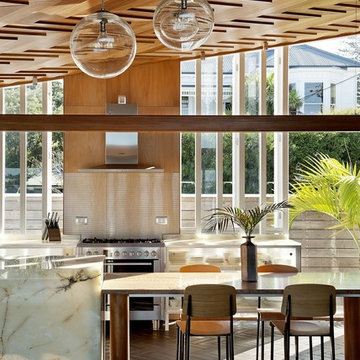
Floor is tiled in herringbone pattern with our 'gunmetal' terracotta tiles. Made in New Zealand by Middle Earth Tiles.
Modern kitchen/dining combo in Auckland with brick floors.
Modern kitchen/dining combo in Auckland with brick floors.
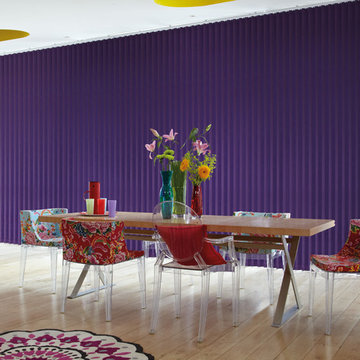
Our fabric collections are a designers dream filled with the most fabulous range of colours, textures and designs from the more traditional to the most contemporary. The vibrant and colourful collections available capture the spirit of today’s tastes and trends. Choose from a spectacular new range of prints, plains, textured plains, blackouts and high performance fabrics that help control light, privacy and temperature all year round. The possibilities and choice are almost endless ensuring there is something to satisfy all tastes and budgets.
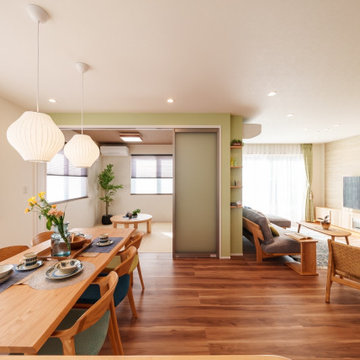
ダイニングチェアの色で遊び心をプラス
Open plan dining in Other with white walls, plywood floors, beige floor, wallpaper and wallpaper.
Open plan dining in Other with white walls, plywood floors, beige floor, wallpaper and wallpaper.
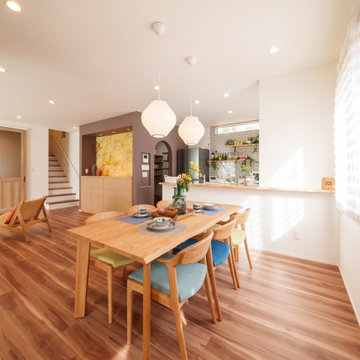
ダイニングチェアの色で遊び心をプラス
Photo of an open plan dining in Other with white walls, plywood floors, beige floor, wallpaper and wallpaper.
Photo of an open plan dining in Other with white walls, plywood floors, beige floor, wallpaper and wallpaper.
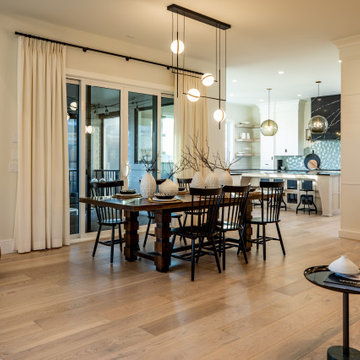
Central Open Dining Room
Modern Farmhouse
Calgary, Alberta
This is an example of a large country open plan dining in Calgary with white walls, plywood floors and brown floor.
This is an example of a large country open plan dining in Calgary with white walls, plywood floors and brown floor.
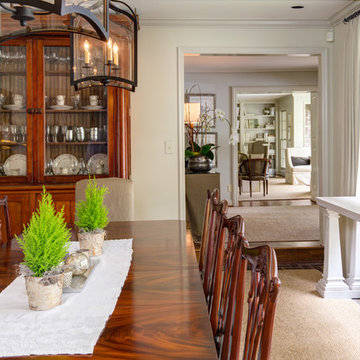
Brendon Pinola
This is an example of a mid-sized traditional kitchen/dining combo in Birmingham with grey walls, brick floors, no fireplace and red floor.
This is an example of a mid-sized traditional kitchen/dining combo in Birmingham with grey walls, brick floors, no fireplace and red floor.
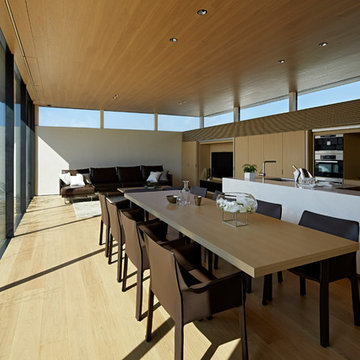
2Fのリビングは眼下に庭の樹木を眺める開放的なLDKとしています。
外周部にはハイサイド窓を巡らせ爽やかな空間をつくり出しています。
木造の構造では一定量の壁面が必要となりますが、この建物では特殊な構造材を用いる事で連続したハイサイド窓を実現しています。
Modern open plan dining in Tokyo with white walls, beige floor and plywood floors.
Modern open plan dining in Tokyo with white walls, beige floor and plywood floors.
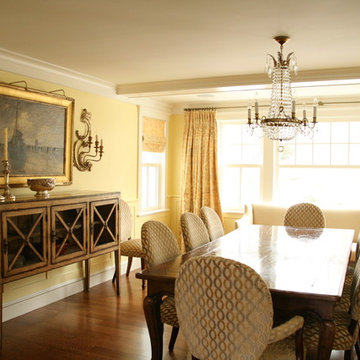
Contractor: Anderson Contracting Services
Photographer: Eric Roth
Mid-sized traditional separate dining room in Boston with yellow walls and plywood floors.
Mid-sized traditional separate dining room in Boston with yellow walls and plywood floors.
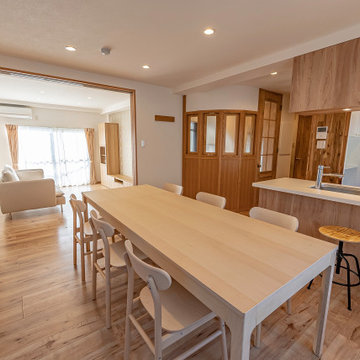
奥のリビングは元和室。扉を閉めればゲストルームとしても。
Photo of a modern open plan dining in Tokyo with white walls, plywood floors, beige floor, wallpaper and wallpaper.
Photo of a modern open plan dining in Tokyo with white walls, plywood floors, beige floor, wallpaper and wallpaper.
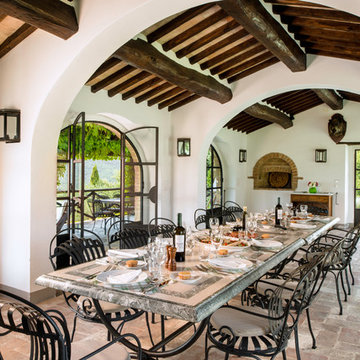
Henry William Woide Godfrey / Woide Angle Photography
This is an example of a mediterranean dining room in London with white walls and brick floors.
This is an example of a mediterranean dining room in London with white walls and brick floors.
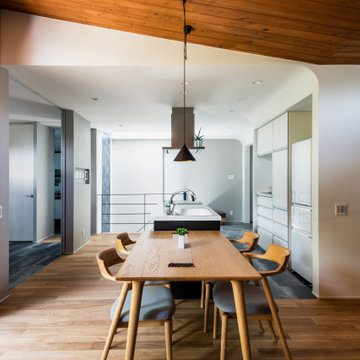
Mid-sized modern open plan dining in Other with grey walls, no fireplace, beige floor, wood, wallpaper and plywood floors.
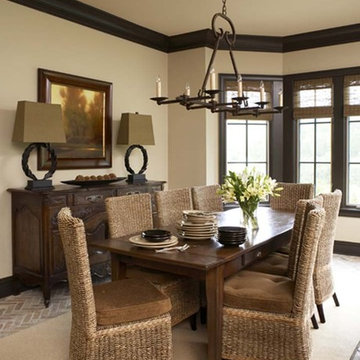
The Moniotte residence was a full renovation managed by Postcard from Paris. Virtually every room in the house was renovated. Postcard from Paris also selected and installed all furnishings, accessories, artwork, lighting, and window treatments and fully appointed the home - from bedding to kitchenware - such that it was livable and ready to enjoy when the clients arrived at their new home.
The Moniotte residence has an exquisite view of the Jack Nicklaus Signature Golf Course at Walnut Cove.
Materials of Note
Black walnut floors throughout living areas; Brick floors in kitchen and keeping room and throughout lower level; Pewter countertop in kitchen; Cast stone mantel and kitchen hood; 20th Century Lighting; Antique chest vanity in powder room with bronze sink.
Rachael Boling Photography
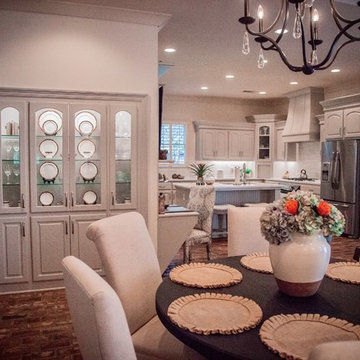
This is an example of a traditional open plan dining in Jackson with white walls, brick floors and no fireplace.

This 1960's home needed a little love to bring it into the new century while retaining the traditional charm of the house and entertaining the maximalist taste of the homeowners. Mixing bold colors and fun patterns were not only welcome but a requirement, so this home got a fun makeover in almost every room!
Original brick floors laid in a herringbone pattern had to be retained and were a great element to design around. They were stripped, washed, stained, and sealed. Wainscot paneling covers the bottom portion of the walls, while the upper is covered in an eye-catching wallpaper from Eijffinger's Pip Studio 3 collection.
The opening to the kitchen was enlarged to create a more open space, but still keeping the lines defined between the two rooms. New exterior doors and windows halved the number of mullions and increased visibility to the back yard. A fun pink chandelier chosen by the homeowner brings the room to life.
Dining Room Design Ideas with Plywood Floors and Brick Floors
9
